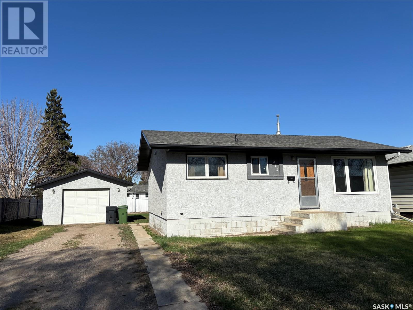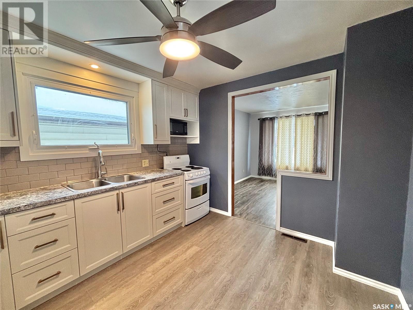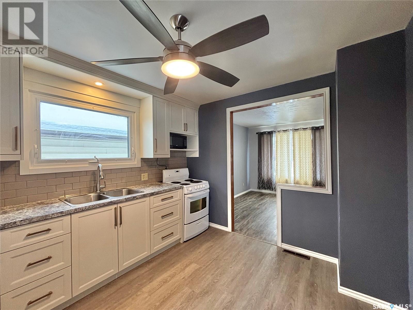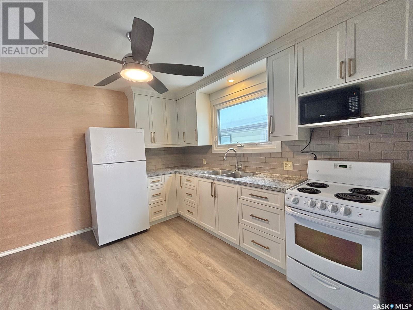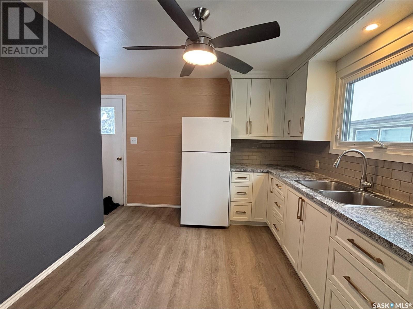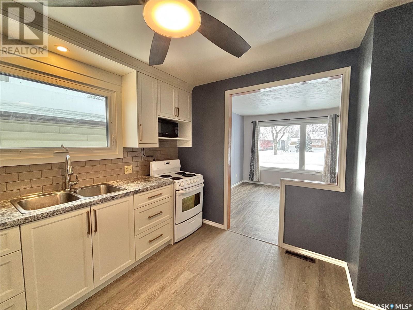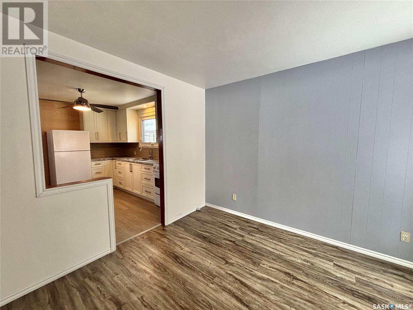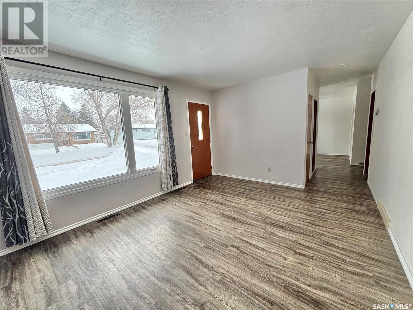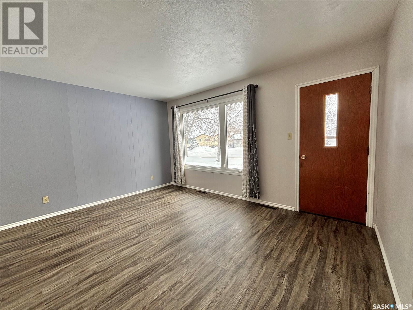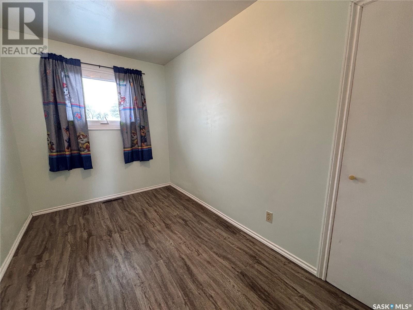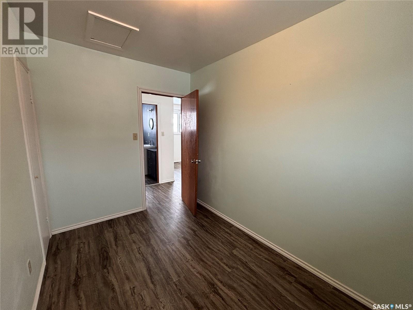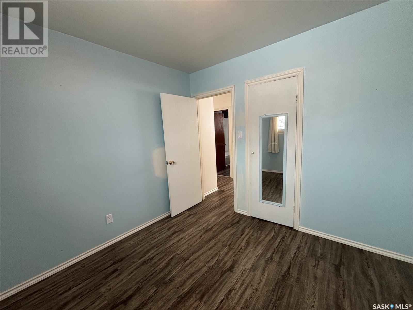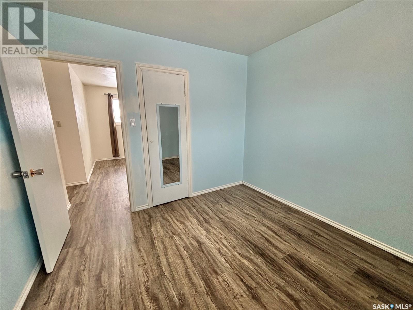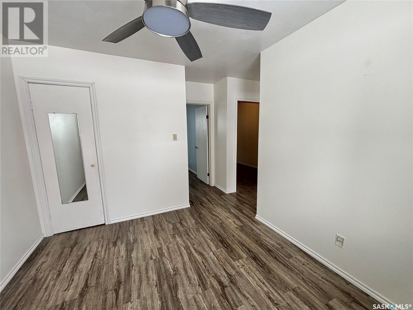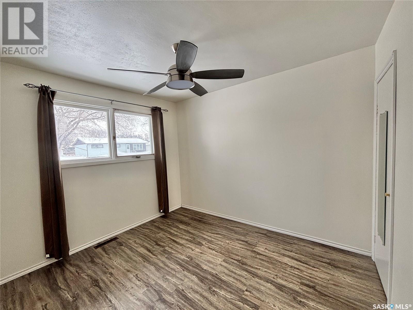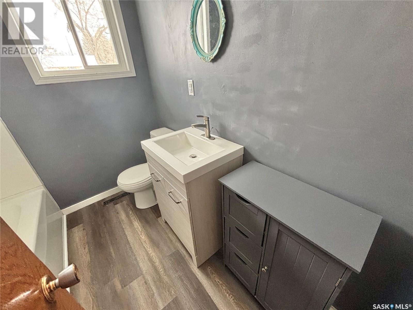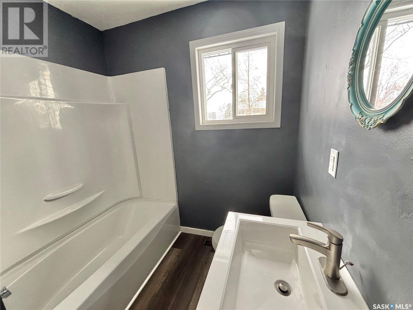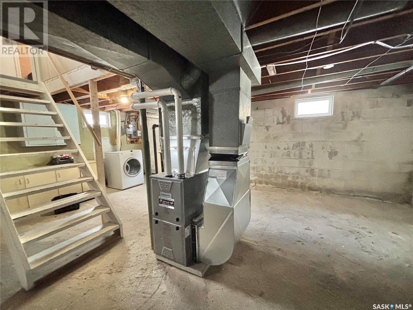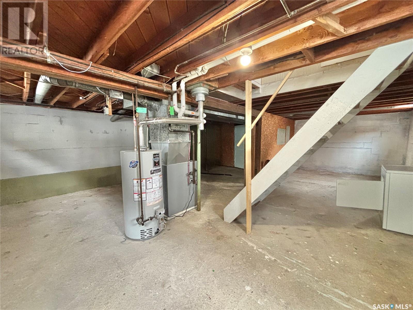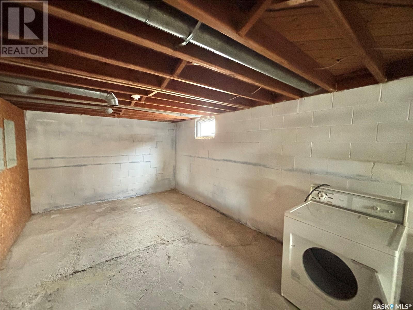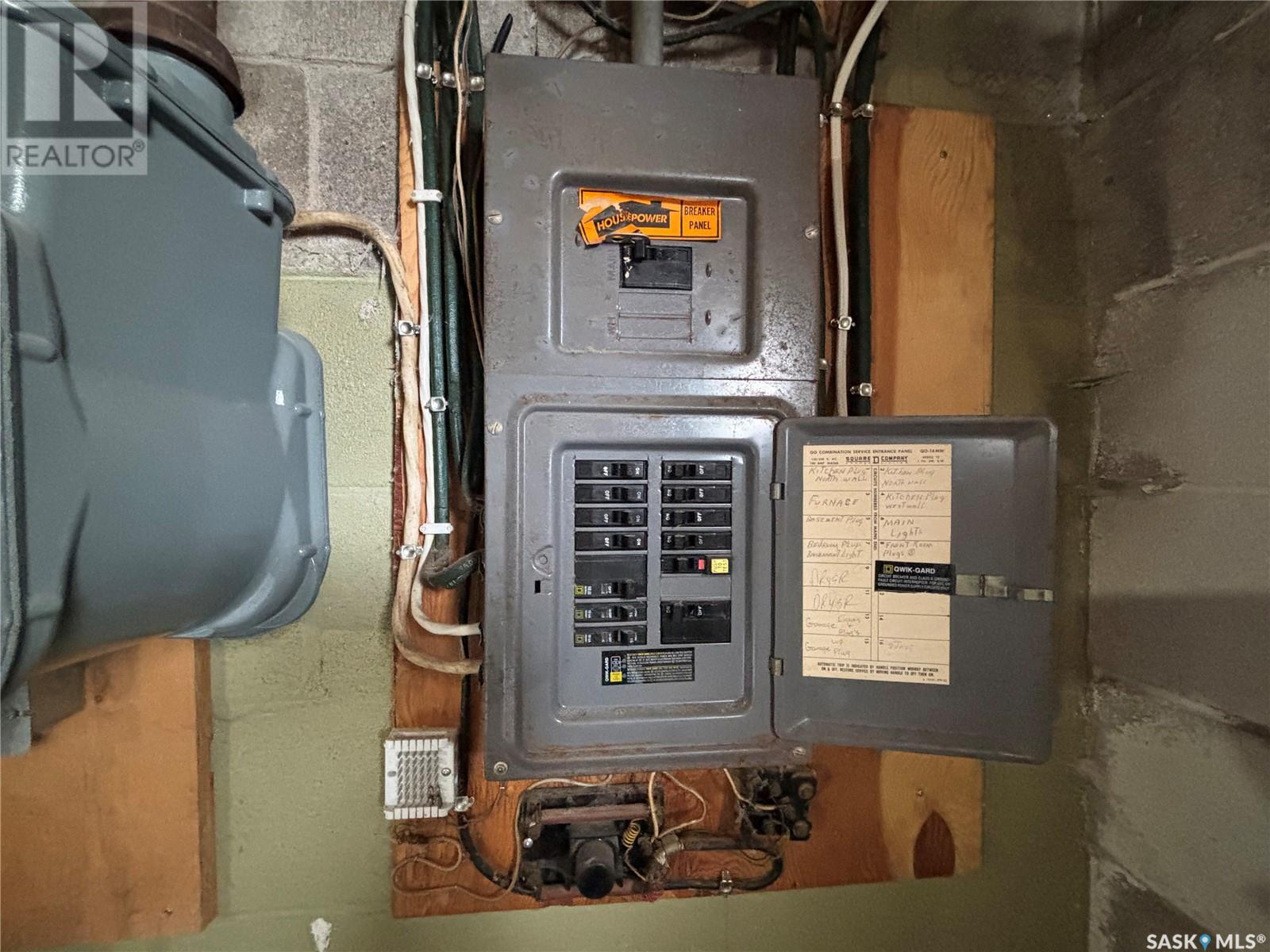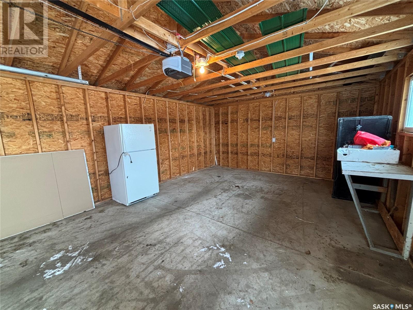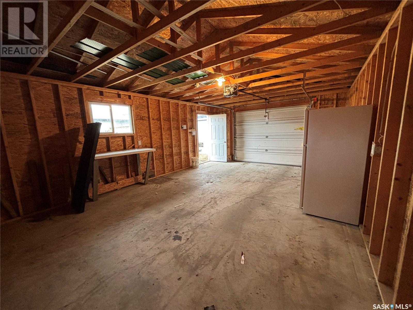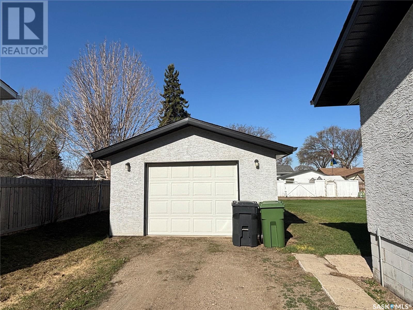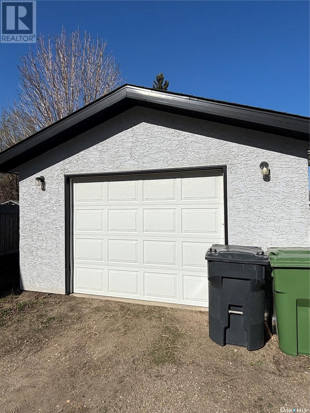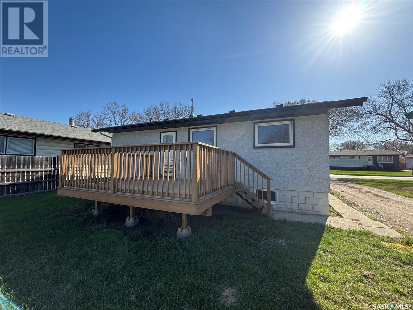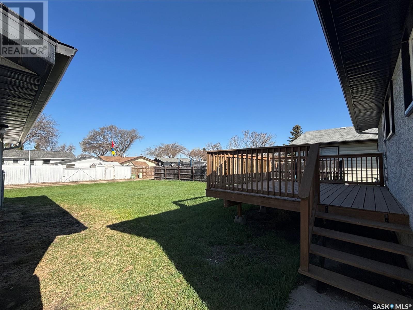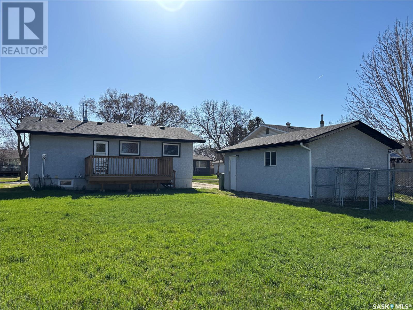Lorri Walters – Saskatoon REALTOR®
- Call or Text: (306) 221-3075
- Email: lorri@royallepage.ca
MLS®
Description
Details
- Price:
- Type:
- Exterior:
- Garages:
- Bathrooms:
- Basement:
- Year Built:
- Style:
- Roof:
- Bedrooms:
- Frontage:
- Sq. Footage:
Equipment:
374 Betts Avenue Yorkton, Saskatchewan S3N 1M4
2 Bedroom
1 Bathroom
768 ft2
Bungalow
Forced Air
Lawn
$179,000
Cute and cozy with a new eat-in kitchen, new flooring and bathroom update! There is a good sized living room 2 beds and a den that could easily be turned back into a third bedroom. Newer exterior stucco, soffit, fascia , some windows , new deck, newer furnace, water heater , newer shingles and a single detached garage with a power door! The basement is undeveloped -ready for your personal touch! QUICK Possession is possible. (id:62517)
Property Details
| MLS® Number | SK995961 |
| Property Type | Single Family |
| Features | Rectangular |
| Structure | Deck |
Building
| Bathroom Total | 1 |
| Bedrooms Total | 2 |
| Appliances | Washer, Refrigerator, Dryer, Microwave, Stove |
| Architectural Style | Bungalow |
| Basement Development | Unfinished |
| Basement Type | Full (unfinished) |
| Constructed Date | 1964 |
| Heating Fuel | Natural Gas |
| Heating Type | Forced Air |
| Stories Total | 1 |
| Size Interior | 768 Ft2 |
| Type | House |
Parking
| Detached Garage | |
| Gravel | |
| Parking Space(s) | 3 |
Land
| Acreage | No |
| Fence Type | Partially Fenced |
| Landscape Features | Lawn |
| Size Frontage | 62 Ft ,5 In |
| Size Irregular | 7231.25 |
| Size Total | 7231.25 Sqft |
| Size Total Text | 7231.25 Sqft |
Rooms
| Level | Type | Length | Width | Dimensions |
|---|---|---|---|---|
| Basement | Storage | 11 ft | 17 ft ,5 in | 11 ft x 17 ft ,5 in |
| Main Level | Kitchen | 10 ft | 11 ft ,5 in | 10 ft x 11 ft ,5 in |
| Main Level | Kitchen | 11 ft ,5 in | 14 ft ,5 in | 11 ft ,5 in x 14 ft ,5 in |
| Main Level | 4pc Bathroom | 6 ft ,6 in | 7 ft ,5 in | 6 ft ,6 in x 7 ft ,5 in |
| Main Level | Bedroom | 7 ft ,1 in | 11 ft ,5 in | 7 ft ,1 in x 11 ft ,5 in |
| Main Level | Den | 10 ft ,8 in | 9 ft ,6 in | 10 ft ,8 in x 9 ft ,6 in |
| Main Level | Bedroom | 10 ft | 9 ft ,6 in | 10 ft x 9 ft ,6 in |
https://www.realtor.ca/real-estate/27917849/374-betts-avenue-yorkton
Contact Us
Contact us for more information
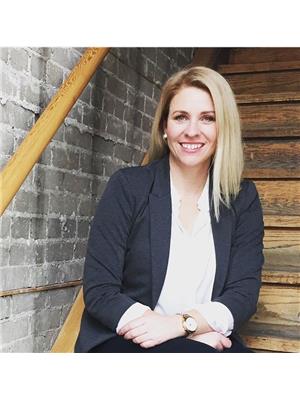
Katherine Mcdowell
Salesperson
RE/MAX Blue Chip Realty
32 Smith Street West
Yorkton, Saskatchewan S3N 3X5
32 Smith Street West
Yorkton, Saskatchewan S3N 3X5
(306) 783-6666
(306) 782-4446
