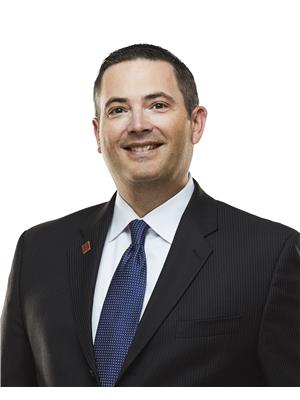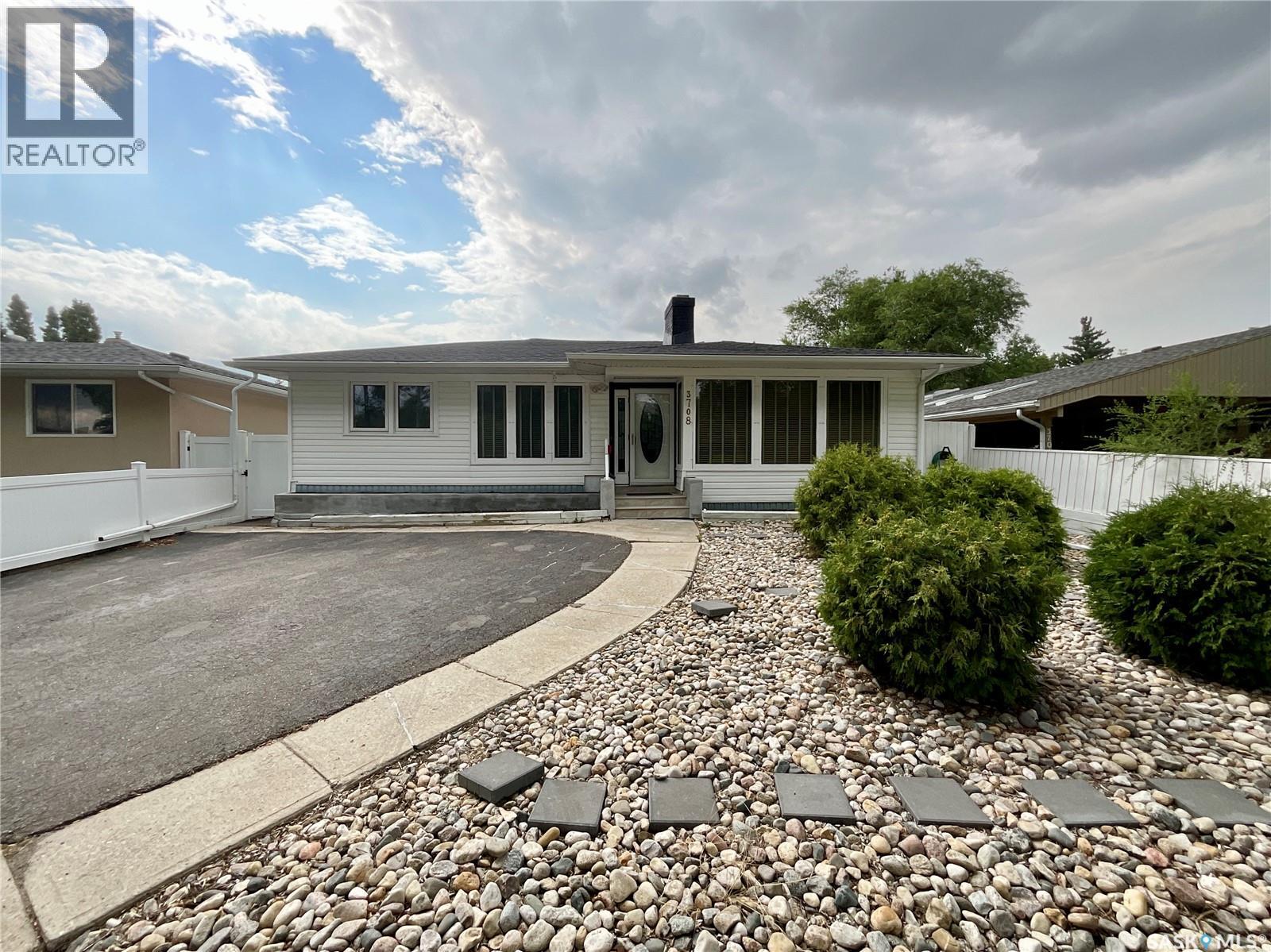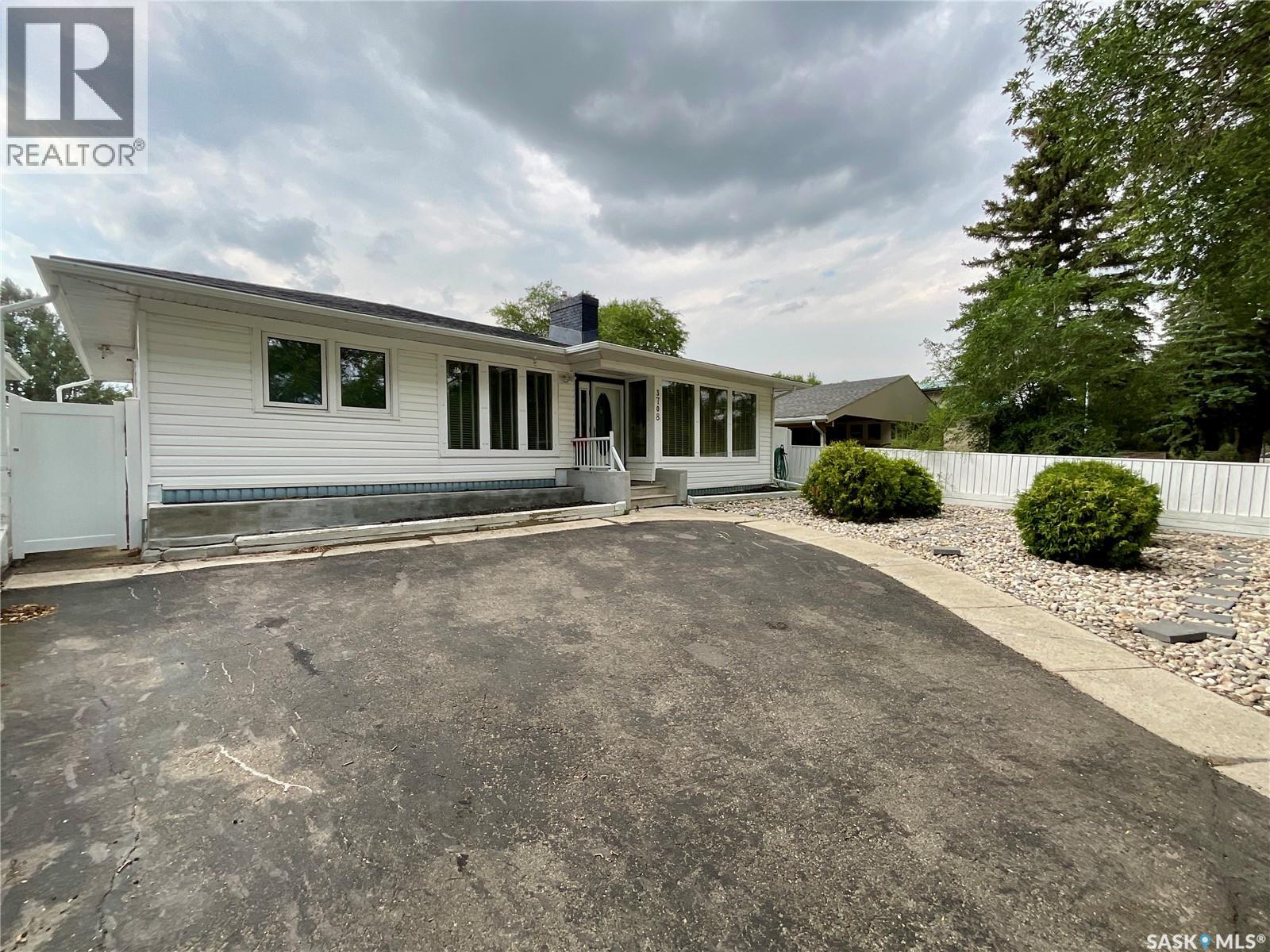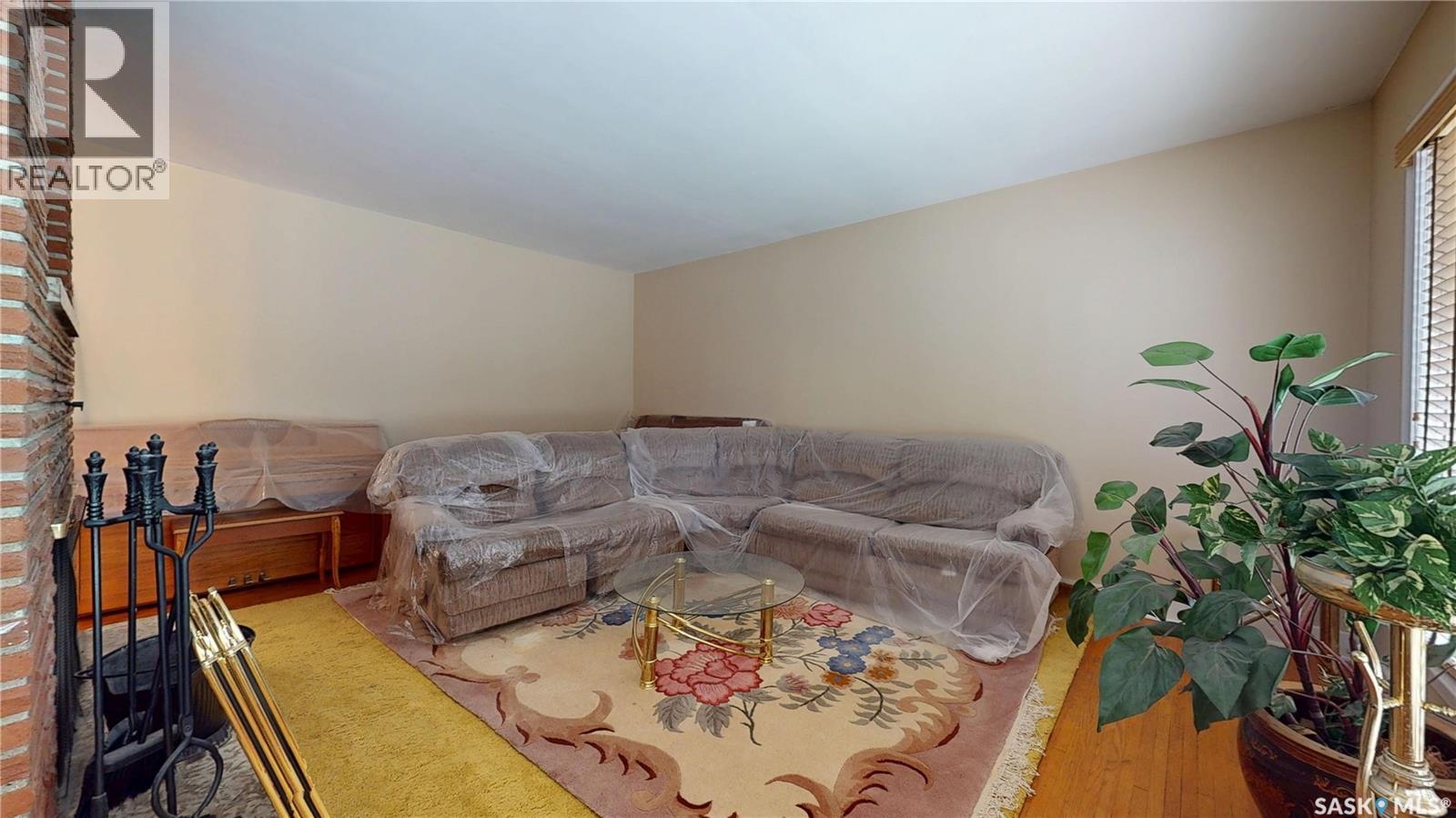Lorri Walters – Saskatoon REALTOR®
- Call or Text: (306) 221-3075
- Email: lorri@royallepage.ca
Description
Details
- Price:
- Type:
- Exterior:
- Garages:
- Bathrooms:
- Basement:
- Year Built:
- Style:
- Roof:
- Bedrooms:
- Frontage:
- Sq. Footage:
3708 Albert Street Regina, Saskatchewan S4S 3P9
$379,800
Welcome to Lakeview living! This 1,266 sq. ft. bungalow is perfectly situated on Albert Street in the sought-after community of Lakeview. Step inside to discover beautiful hardwood flooring flowing throughout the main level. The spacious living room is filled with natural light from an abundance of windows, creating a warm and inviting atmosphere. The updated kitchen features a centre island, walk-through pantry, and sleek quartz countertops — ideal for both everyday living and entertaining. Three generously sized bedrooms and a full bathroom complete the main floor. A convenient side entrance leads to the fully finished basement, offering a second kitchen, two bedrooms, a den, a three-piece bathroom, and a large family room — perfect for extended family, guests, or a rental suite. Situated on a 50 x 130 ft. lot, you’ll enjoy a spacious backyard and a 24 x 22 double detached garage. This home is ready for its next perfect owner to make it their own! (id:62517)
Property Details
| MLS® Number | SK015644 |
| Property Type | Single Family |
| Neigbourhood | Lakeview RG |
| Features | Treed, Rectangular, Double Width Or More Driveway |
Building
| Bathroom Total | 2 |
| Bedrooms Total | 5 |
| Appliances | Washer, Refrigerator, Dishwasher, Dryer, Microwave, Window Coverings, Garage Door Opener Remote(s), Stove |
| Architectural Style | Bungalow |
| Basement Development | Finished |
| Basement Type | Full (finished) |
| Constructed Date | 1953 |
| Heating Fuel | Natural Gas |
| Heating Type | Forced Air |
| Stories Total | 1 |
| Size Interior | 1,266 Ft2 |
| Type | House |
Parking
| Detached Garage | |
| Parking Space(s) | 4 |
Land
| Acreage | No |
| Fence Type | Fence |
| Landscape Features | Lawn |
| Size Frontage | 50 Ft |
| Size Irregular | 6491.00 |
| Size Total | 6491 Sqft |
| Size Total Text | 6491 Sqft |
Rooms
| Level | Type | Length | Width | Dimensions |
|---|---|---|---|---|
| Basement | Family Room | 13 ft ,9 in | 17 ft ,5 in | 13 ft ,9 in x 17 ft ,5 in |
| Basement | Other | 13 ft ,7 in | 8 ft ,10 in | 13 ft ,7 in x 8 ft ,10 in |
| Basement | Kitchen | 10 ft | 11 ft ,5 in | 10 ft x 11 ft ,5 in |
| Basement | Bedroom | 12 ft ,2 in | 7 ft ,7 in | 12 ft ,2 in x 7 ft ,7 in |
| Basement | Laundry Room | 8 ft ,2 in | 7 ft ,8 in | 8 ft ,2 in x 7 ft ,8 in |
| Basement | 3pc Bathroom | 12 ft ,3 in | 5 ft ,3 in | 12 ft ,3 in x 5 ft ,3 in |
| Basement | Den | 7 ft ,9 in | 12 ft | 7 ft ,9 in x 12 ft |
| Basement | Bedroom | 12 ft | 9 ft ,2 in | 12 ft x 9 ft ,2 in |
| Main Level | Living Room | 17 ft ,6 in | 15 ft | 17 ft ,6 in x 15 ft |
| Main Level | Kitchen | 11 ft ,5 in | 11 ft | 11 ft ,5 in x 11 ft |
| Main Level | Dining Room | 9 ft | 11 ft | 9 ft x 11 ft |
| Main Level | Primary Bedroom | 13 ft ,2 in | 11 ft ,2 in | 13 ft ,2 in x 11 ft ,2 in |
| Main Level | Bedroom | 9 ft ,7 in | 9 ft ,10 in | 9 ft ,7 in x 9 ft ,10 in |
| Main Level | Bedroom | 9 ft ,5 in | 13 ft ,2 in | 9 ft ,5 in x 13 ft ,2 in |
| Main Level | 4pc Bathroom | 9 ft ,10 in | 4 ft ,11 in | 9 ft ,10 in x 4 ft ,11 in |
https://www.realtor.ca/real-estate/28733857/3708-albert-street-regina-lakeview-rg
Contact Us
Contact us for more information

Jeff Campbell
Salesperson
reginahomesforsale.com/
www.facebook.com/JeffCampbellReginaHomesForSale
www.instagram.com/jeffreginahomesforsale/
www.linkedin.com/in/jeffcampbellregina/
#706-2010 11th Ave
Regina, Saskatchewan S4P 0J3
(866) 773-5421



















































