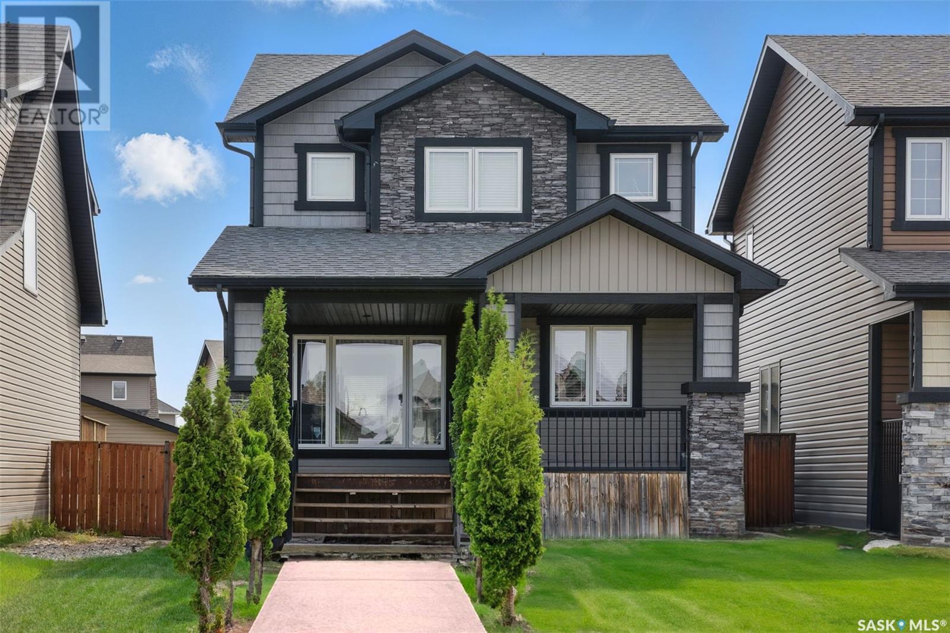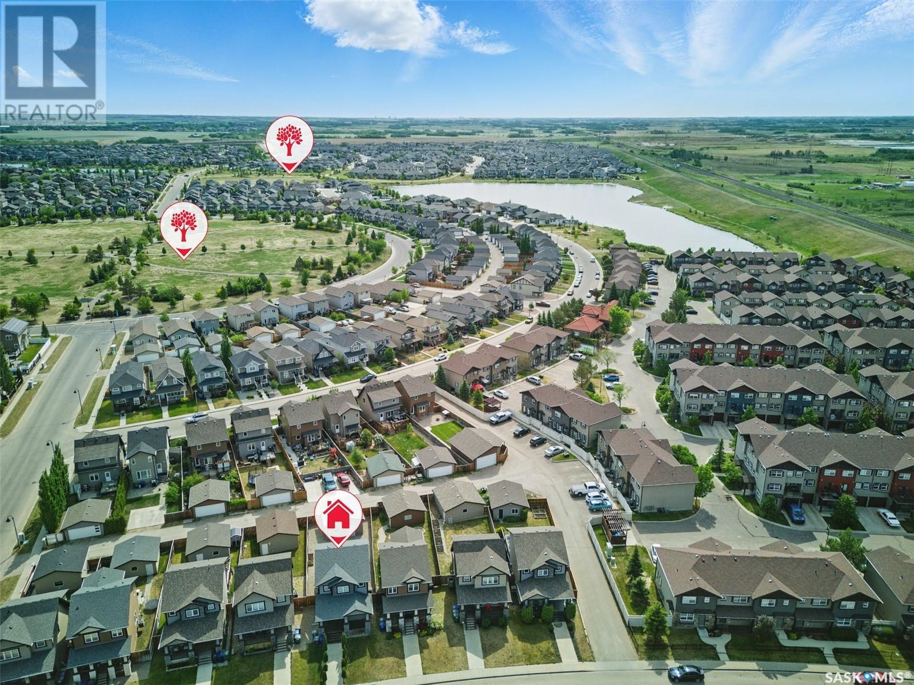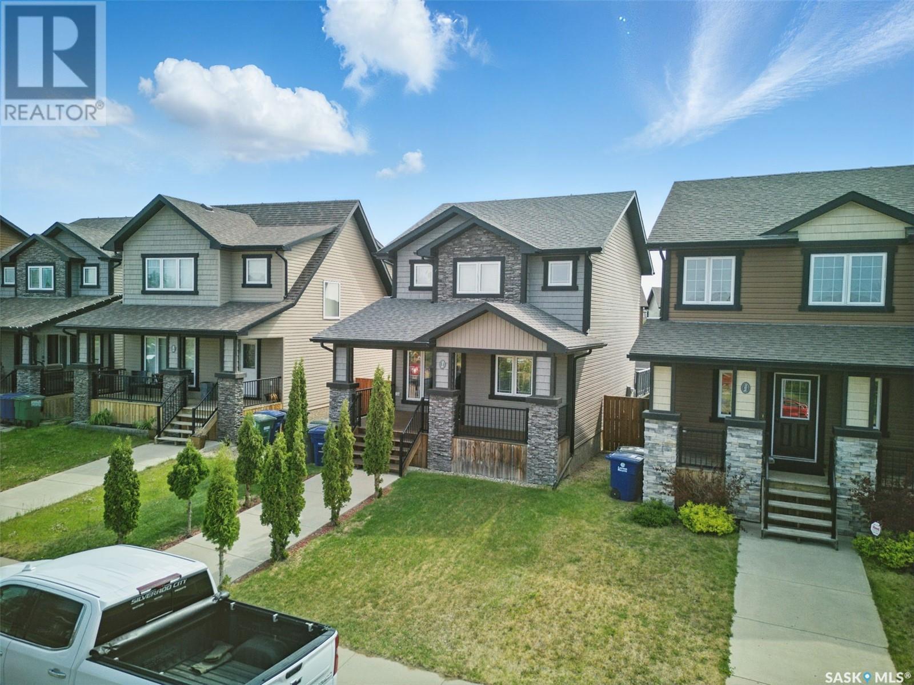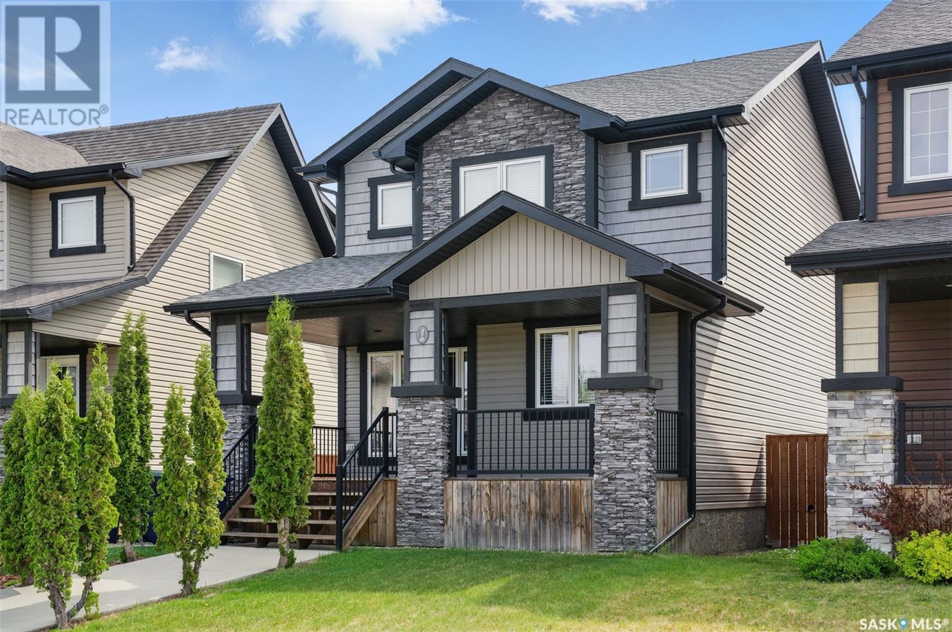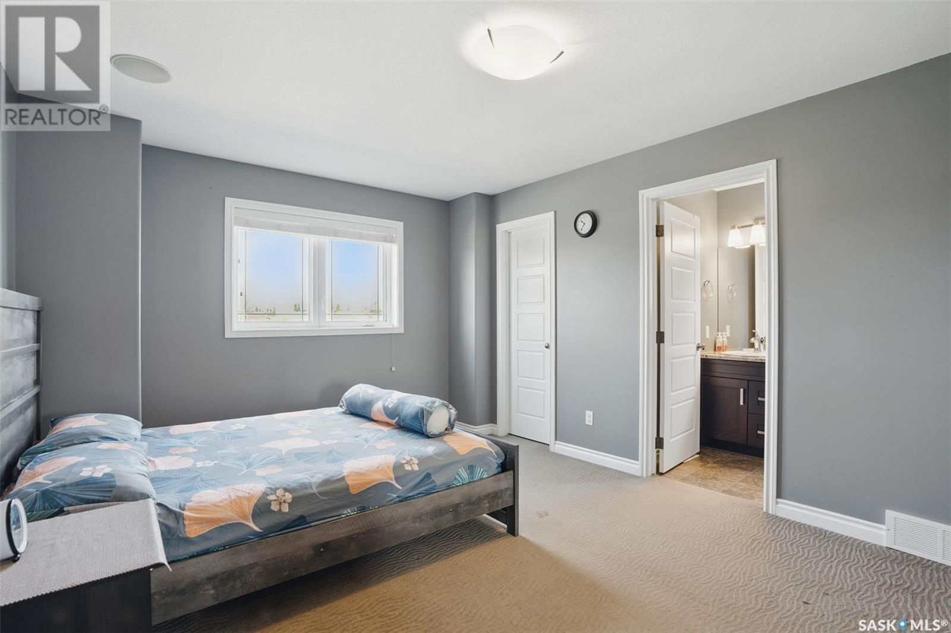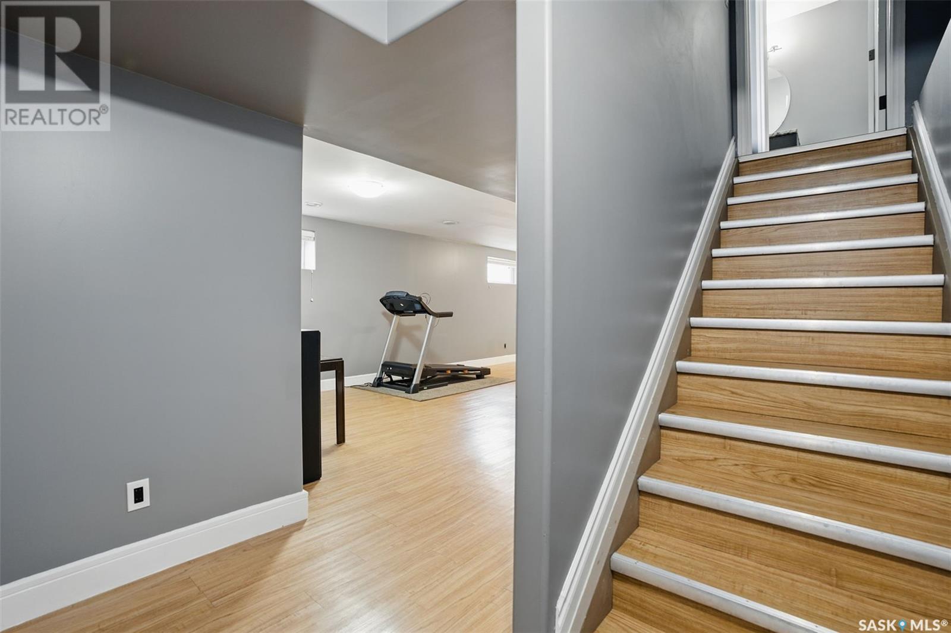Lorri Walters – Saskatoon REALTOR®
- Call or Text: (306) 221-3075
- Email: lorri@royallepage.ca
Description
Details
- Price:
- Type:
- Exterior:
- Garages:
- Bathrooms:
- Basement:
- Year Built:
- Style:
- Roof:
- Bedrooms:
- Frontage:
- Sq. Footage:
370 Levalley Cove Saskatoon, Saskatchewan S7T 0H2
$469,900
Welcome to 370 LeValley Cove, a well-maintained 1,386 sq. ft. two-storey home situated in the desirable community of Stonebridge. This fully finished home offers three bedrooms and three bathrooms, with thoughtful finishes and functional living spaces throughout. A front walkway leads to a covered front deck with aluminum railing—an ideal spot for enjoying your morning coffee. Inside, the foyer features tile flooring and opens into a spacious living room equipped with built-in ceiling speakers. The kitchen is designed for both style and practicality, featuring upgraded cabinetry, granite countertops, tile backsplash, stainless steel appliances, a direct-vented range hood, a pantry, and an electrified island with seating and storage drawers. The adjacent dining area includes a garden door that leads to the backyard. Hardwood flooring and recessed lighting extend across the main level, which is completed by a convenient two-piece bathroom. Upstairs, the primary bedroom includes a walk-in closet with built-in organizers, a four-piece ensuite, and ceiling speakers. Two additional well-sized bedrooms and a full four-piece bathroom complete the second floor. The fully developed basement offers a large family room, laundry area with stackable washer and dryer, and a utility room with additional storage space. The backyard is fully fenced and designed for low maintenance, featuring two-tier wooden deck and a large double detached garage with lane access. Additional features include central air conditioning, granite countertops throughout the home, triple-pane windows, HRV system, and new water heater (2025). Conveniently located within walking distance to Alexander MacGillivray Park, two elementary schools, and nearby shopping, this home offers both comfort and a great location.... As per the Seller’s direction, all offers will be presented on 2025-06-08 at 6:00 PM (id:62517)
Property Details
| MLS® Number | SK008368 |
| Property Type | Single Family |
| Neigbourhood | Stonebridge |
| Features | Treed, Lane, Rectangular, Sump Pump |
| Structure | Deck, Patio(s) |
Building
| Bathroom Total | 3 |
| Bedrooms Total | 3 |
| Appliances | Washer, Refrigerator, Dishwasher, Dryer, Window Coverings, Garage Door Opener Remote(s), Hood Fan, Central Vacuum - Roughed In, Stove |
| Architectural Style | 2 Level |
| Basement Development | Finished |
| Basement Type | Full (finished) |
| Constructed Date | 2009 |
| Cooling Type | Central Air Conditioning |
| Heating Fuel | Natural Gas |
| Heating Type | Forced Air |
| Stories Total | 2 |
| Size Interior | 1,386 Ft2 |
| Type | House |
Parking
| Detached Garage | |
| Parking Space(s) | 2 |
Land
| Acreage | No |
| Fence Type | Fence |
| Landscape Features | Lawn |
| Size Irregular | 4166.00 |
| Size Total | 4166 Sqft |
| Size Total Text | 4166 Sqft |
Rooms
| Level | Type | Length | Width | Dimensions |
|---|---|---|---|---|
| Second Level | Primary Bedroom | 14 ft ,6 in | 11 ft ,6 in | 14 ft ,6 in x 11 ft ,6 in |
| Second Level | Bedroom | 9 ft ,3 in | 10 ft | 9 ft ,3 in x 10 ft |
| Second Level | Bedroom | 8 ft ,11 in | 11 ft ,11 in | 8 ft ,11 in x 11 ft ,11 in |
| Second Level | 4pc Bathroom | Measurements not available | ||
| Second Level | 4pc Ensuite Bath | Measurements not available | ||
| Basement | Family Room | 16 ft | 25 ft | 16 ft x 25 ft |
| Basement | Other | Measurements not available | ||
| Basement | Laundry Room | Measurements not available | ||
| Main Level | Living Room | 14 ft ,11 in | 15 ft ,1 in | 14 ft ,11 in x 15 ft ,1 in |
| Main Level | Dining Room | 10 ft ,8 in | 8 ft ,4 in | 10 ft ,8 in x 8 ft ,4 in |
| Main Level | Kitchen | 10 ft ,10 in | 11 ft ,5 in | 10 ft ,10 in x 11 ft ,5 in |
| Main Level | 2pc Bathroom | Measurements not available |
https://www.realtor.ca/real-estate/28425241/370-levalley-cove-saskatoon-stonebridge
Contact Us
Contact us for more information

Gary Gai Realty P.c. Ltd.
Salesperson
1106 8th St E
Saskatoon, Saskatchewan S7H 0S4
(306) 665-3600
(306) 665-3618

Dominic Parent
Salesperson
hallmarkrealty.ca/
1106 8th St E
Saskatoon, Saskatchewan S7H 0S4
(306) 665-3600
(306) 665-3618
