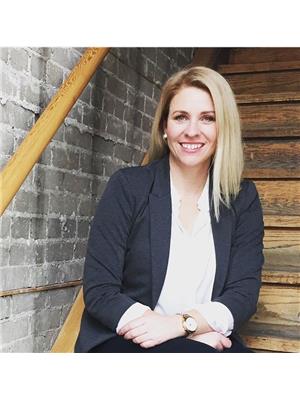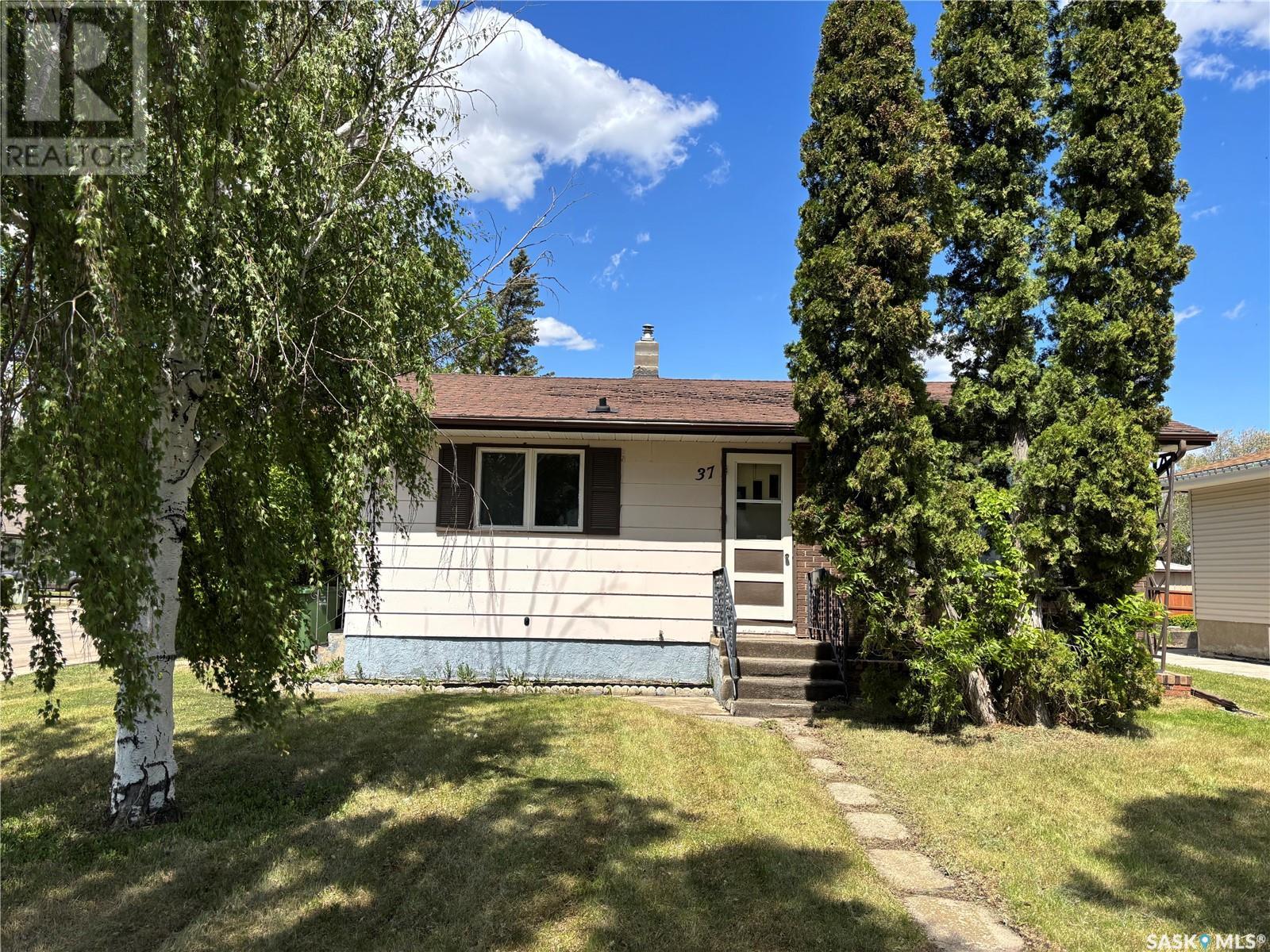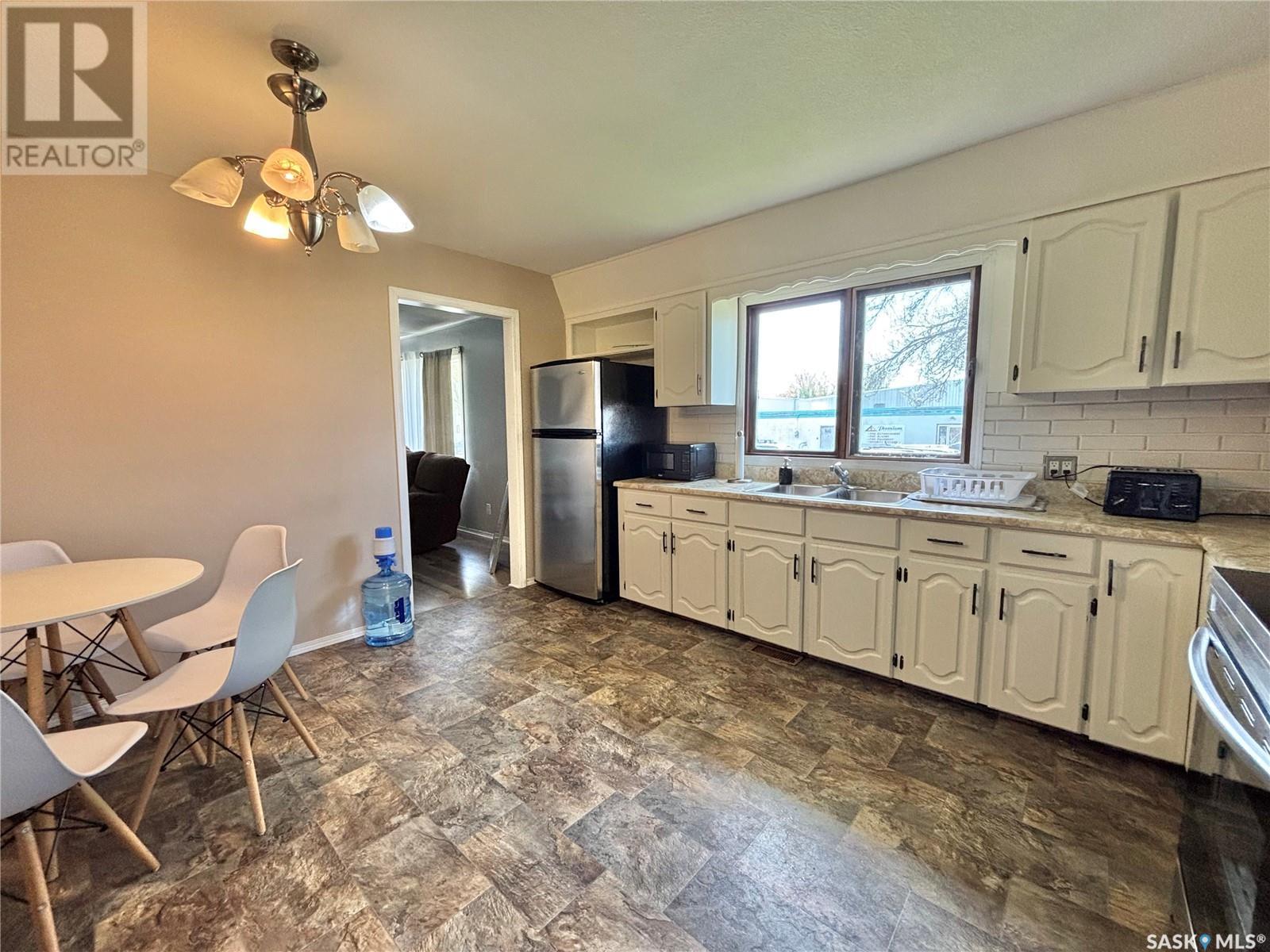Lorri Walters – Saskatoon REALTOR®
- Call or Text: (306) 221-3075
- Email: lorri@royallepage.ca
Description
Details
- Price:
- Type:
- Exterior:
- Garages:
- Bathrooms:
- Basement:
- Year Built:
- Style:
- Roof:
- Bedrooms:
- Frontage:
- Sq. Footage:
37 Henderson Street W Yorkton, Saskatchewan S3N 0A4
$149,000
Here is your opportunity to get into a two bedroom home at an affordable price! Potential for an investor, downsizer, first time home buyer or a small family! A light an bright eat in kitchen with stainless steel appliances that flows into a bright good sized living room. There is an updated bath was well two good sized bedrooms with a good amount of storage. Basement has a two piece bath with room for furture development. There is a one car garage with a private back yard for you to enjoy!!! (id:62517)
Property Details
| MLS® Number | SK008436 |
| Property Type | Single Family |
| Features | Treed, Lane, Rectangular |
| Structure | Patio(s) |
Building
| Bathroom Total | 2 |
| Bedrooms Total | 2 |
| Appliances | Washer, Refrigerator, Dryer, Stove |
| Architectural Style | Bungalow |
| Basement Development | Partially Finished |
| Basement Type | Full (partially Finished) |
| Constructed Date | 1964 |
| Cooling Type | Central Air Conditioning |
| Heating Fuel | Natural Gas |
| Heating Type | Forced Air |
| Stories Total | 1 |
| Size Interior | 832 Ft2 |
| Type | House |
Parking
| Detached Garage | |
| Parking Space(s) | 1 |
Land
| Acreage | No |
| Size Frontage | 51 Ft ,3 In |
| Size Irregular | 6669.00 |
| Size Total | 6669 Sqft |
| Size Total Text | 6669 Sqft |
Rooms
| Level | Type | Length | Width | Dimensions |
|---|---|---|---|---|
| Basement | 2pc Bathroom | 3 ft ,10 in | 5 ft ,3 in | 3 ft ,10 in x 5 ft ,3 in |
| Basement | Laundry Room | 9 ft ,6 in | 11 ft ,10 in | 9 ft ,6 in x 11 ft ,10 in |
| Basement | Other | 24 ft ,5 in | 11 ft ,6 in | 24 ft ,5 in x 11 ft ,6 in |
| Basement | Other | 11 ft | 13 ft | 11 ft x 13 ft |
| Main Level | Kitchen/dining Room | 12 ft ,10 in | 13 ft ,8 in | 12 ft ,10 in x 13 ft ,8 in |
| Main Level | Living Room | 12 ft ,1 in | 17 ft ,2 in | 12 ft ,1 in x 17 ft ,2 in |
| Main Level | 4pc Bathroom | 4 ft ,11 in | 6 ft ,10 in | 4 ft ,11 in x 6 ft ,10 in |
| Main Level | Bedroom | 12 ft ,9 in | 11 ft ,1 in | 12 ft ,9 in x 11 ft ,1 in |
| Main Level | Bedroom | 8 ft ,8 in | 10 ft ,10 in | 8 ft ,8 in x 10 ft ,10 in |
https://www.realtor.ca/real-estate/28421964/37-henderson-street-w-yorkton
Contact Us
Contact us for more information

Katherine Mcdowell
Salesperson
32 Smith Street West
Yorkton, Saskatchewan S3N 3X5
(306) 783-6666
(306) 782-4446





























