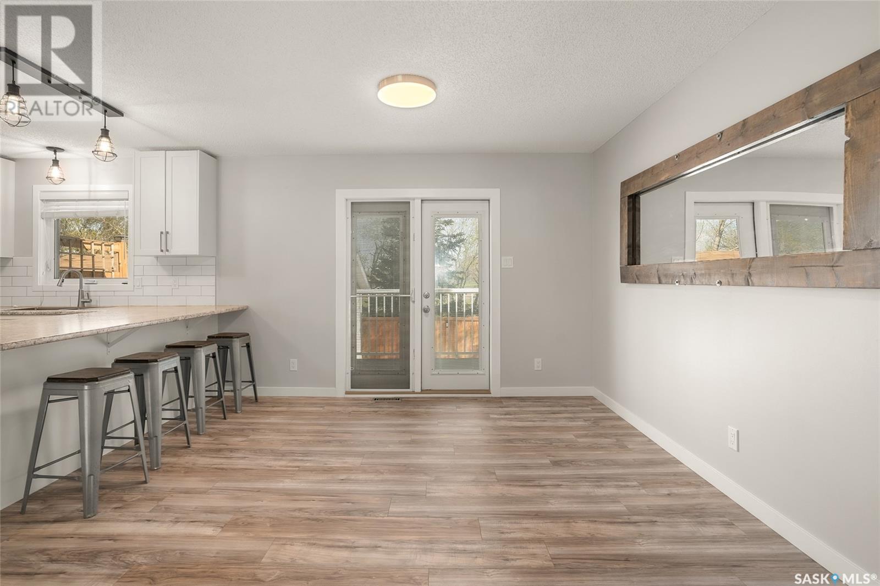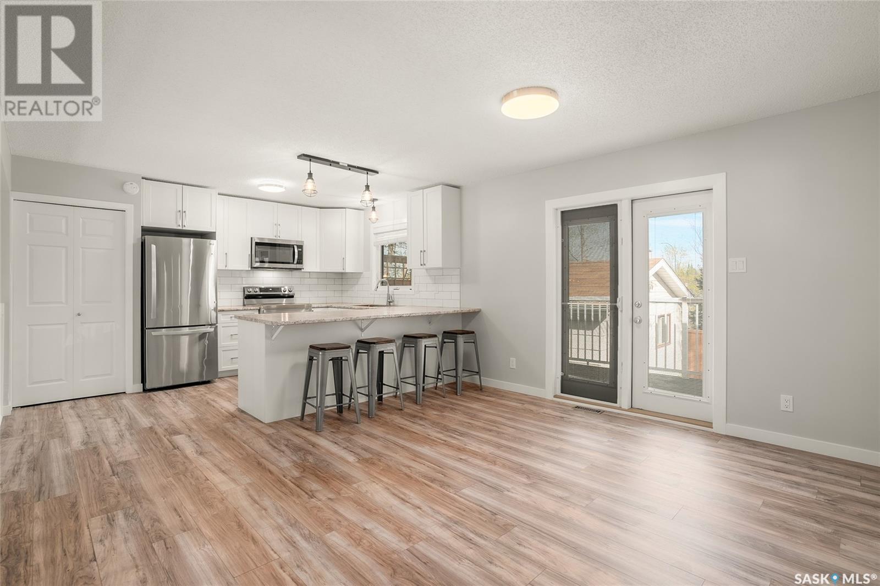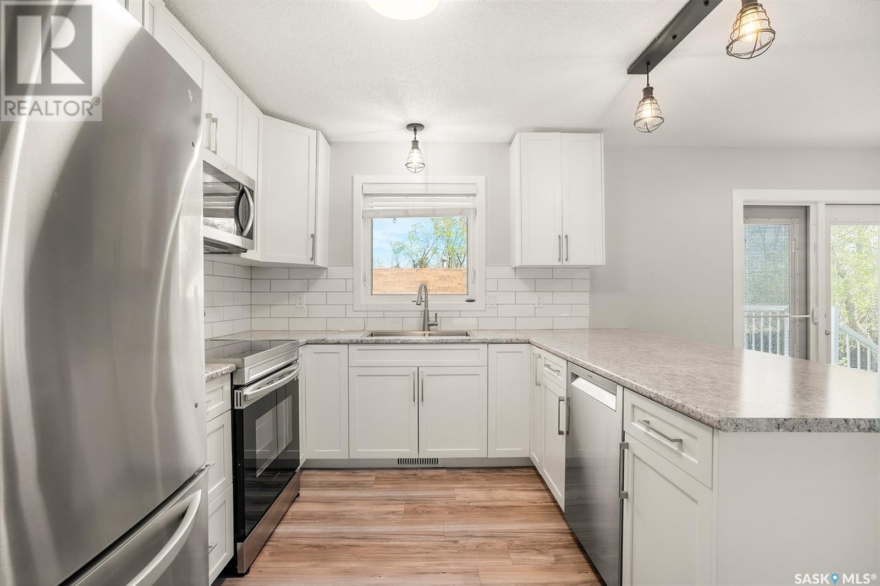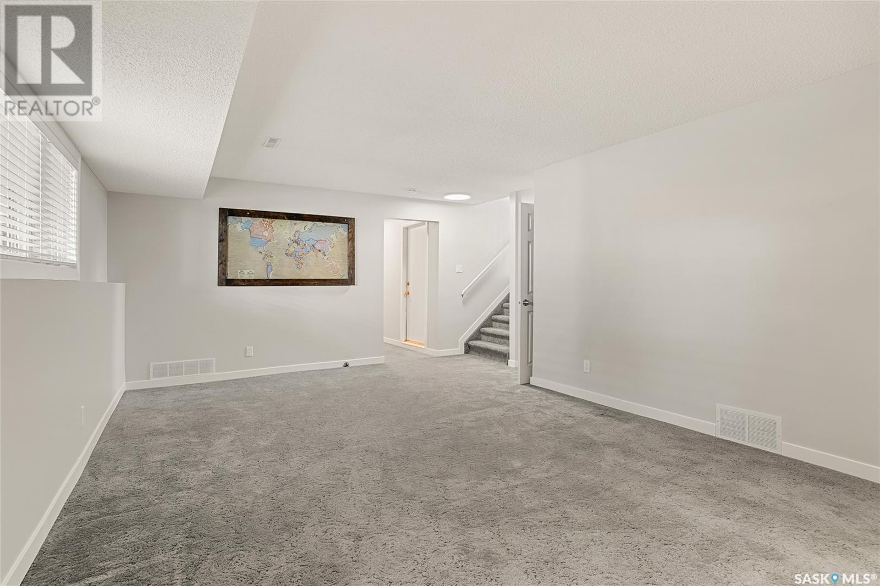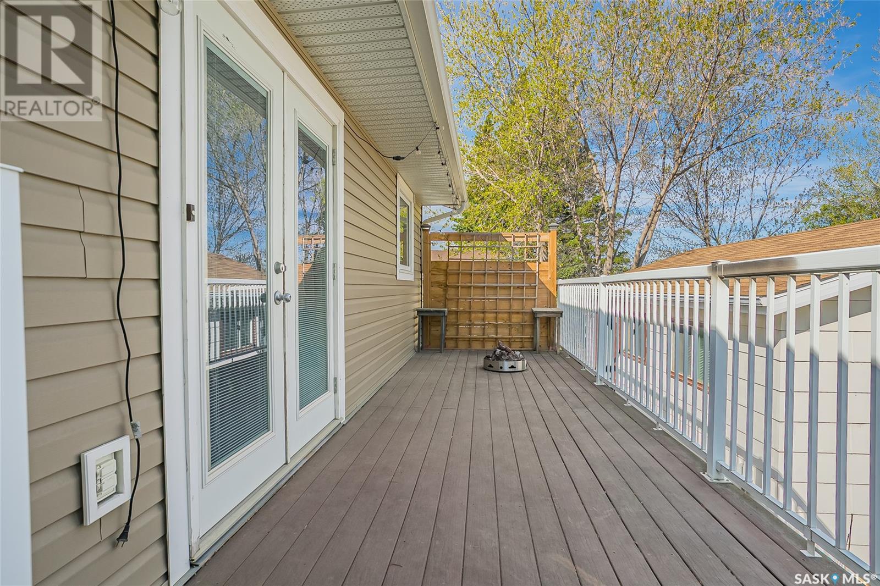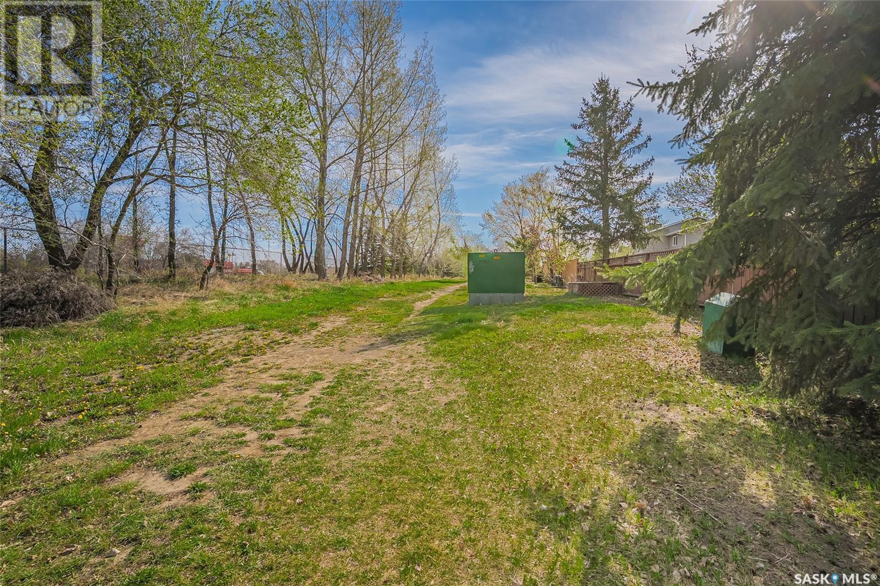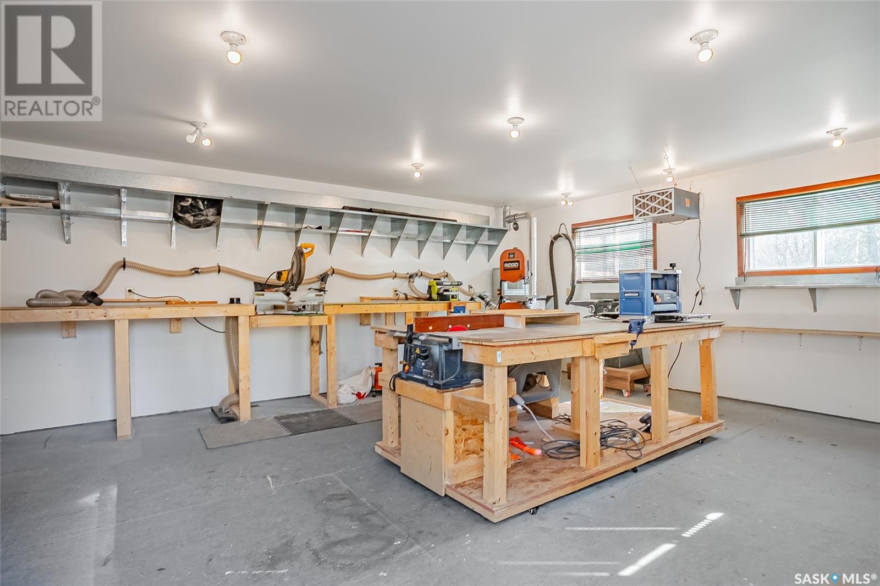Lorri Walters – Saskatoon REALTOR®
- Call or Text: (306) 221-3075
- Email: lorri@royallepage.ca
Description
Details
- Price:
- Type:
- Exterior:
- Garages:
- Bathrooms:
- Basement:
- Year Built:
- Style:
- Roof:
- Bedrooms:
- Frontage:
- Sq. Footage:
367 Costigan Crescent Saskatoon, Saskatchewan S7J 3P2
$539,900
All most new interior: Doors, Case, Trim, Flooring up and down, Paint up and down, Main bath complete reno, Hf bath downstairs completely new, New vanity and toilet upstairs bath, Brand new kitchen cabinets, counter top back splash, New dishwasher, microwave range and stove, New railing, New switches and plugs, Paint up and down, Mostly new light fixtures , Truly a like new house! Also note the solar panels on the roof and the wood working shop in the back yard which could work as an office for anyone who works from home! Try to find a better one! (id:62517)
Property Details
| MLS® Number | SK004960 |
| Property Type | Single Family |
| Neigbourhood | Lakeview SA |
| Features | Irregular Lot Size, Double Width Or More Driveway |
Building
| Bathroom Total | 3 |
| Bedrooms Total | 4 |
| Appliances | Refrigerator, Dishwasher, Stove |
| Constructed Date | 1980 |
| Construction Style Split Level | Split Level |
| Cooling Type | Central Air Conditioning |
| Fireplace Fuel | Wood |
| Fireplace Present | Yes |
| Fireplace Type | Conventional |
| Heating Fuel | Natural Gas |
| Heating Type | Forced Air |
| Size Interior | 1,258 Ft2 |
| Type | House |
Parking
| Attached Garage | |
| Heated Garage | |
| Parking Space(s) | 4 |
Land
| Acreage | No |
| Landscape Features | Lawn, Underground Sprinkler |
| Size Irregular | 5310.00 |
| Size Total | 5310 Sqft |
| Size Total Text | 5310 Sqft |
Rooms
| Level | Type | Length | Width | Dimensions |
|---|---|---|---|---|
| Second Level | Dining Room | 15 ft ,2 in | 12 ft ,1 in | 15 ft ,2 in x 12 ft ,1 in |
| Second Level | Kitchen | 13 ft ,6 in | 8 ft ,2 in | 13 ft ,6 in x 8 ft ,2 in |
| Second Level | 4pc Bathroom | Measurements not available | ||
| Second Level | Primary Bedroom | 13 ft ,1 in | 11 ft ,9 in | 13 ft ,1 in x 11 ft ,9 in |
| Second Level | 3pc Bathroom | Measurements not available | ||
| Second Level | Bedroom | 10 ft ,3 in | 10 ft ,1 in | 10 ft ,3 in x 10 ft ,1 in |
| Second Level | Bedroom | 10 ft ,5 in | 9 ft ,10 in | 10 ft ,5 in x 9 ft ,10 in |
| Main Level | Living Room | 17 ft | 14 ft ,2 in | 17 ft x 14 ft ,2 in |
https://www.realtor.ca/real-estate/28277438/367-costigan-crescent-saskatoon-lakeview-sa
Contact Us
Contact us for more information

Earl Cooper
Salesperson
3020a Arlington Ave
Saskatoon, Saskatchewan S7J 2J9
(306) 934-8383










