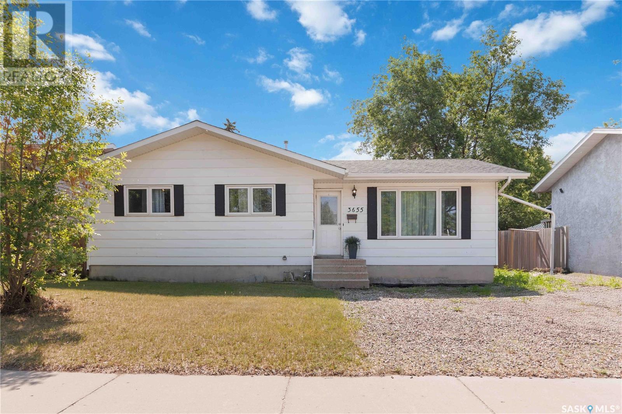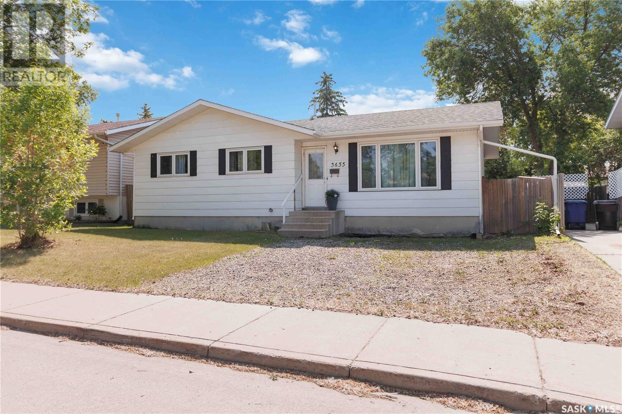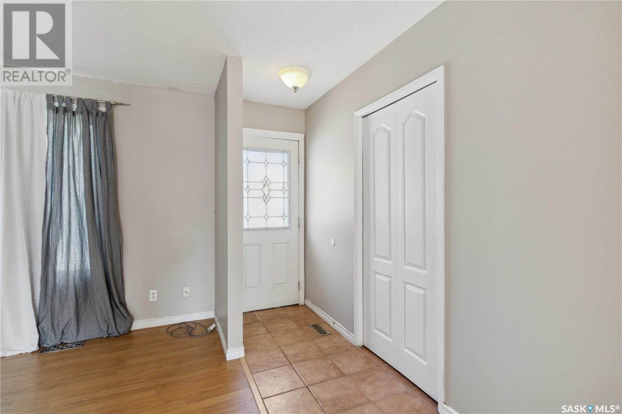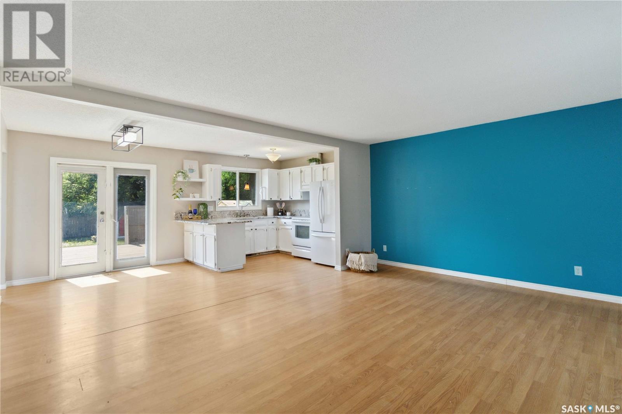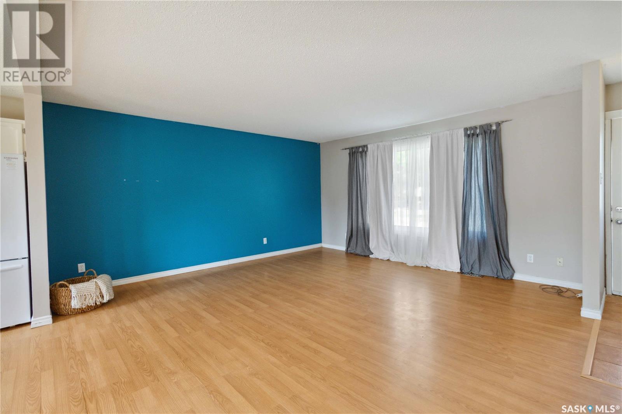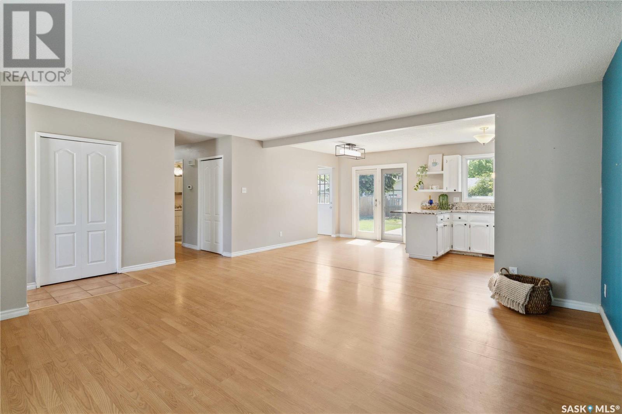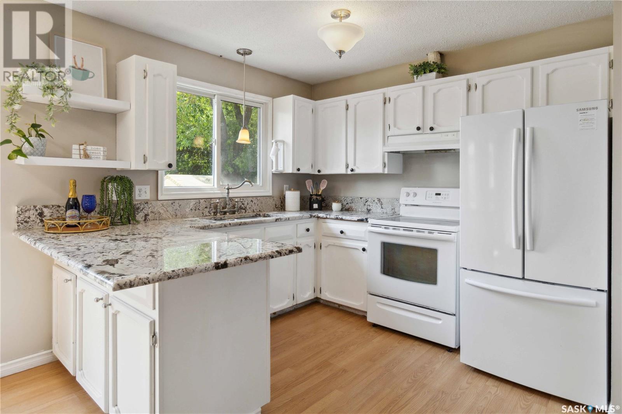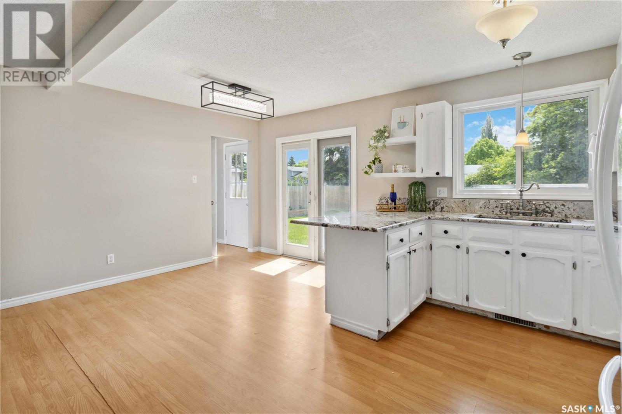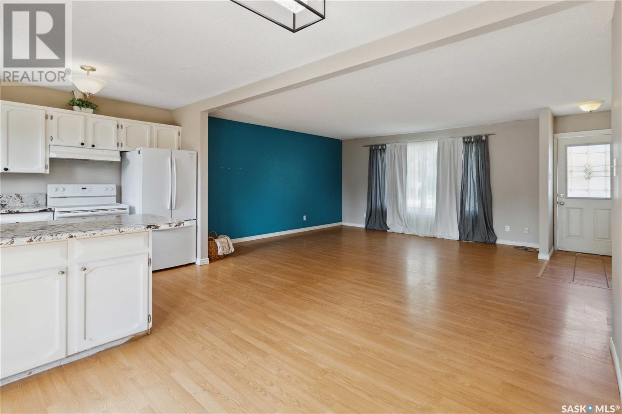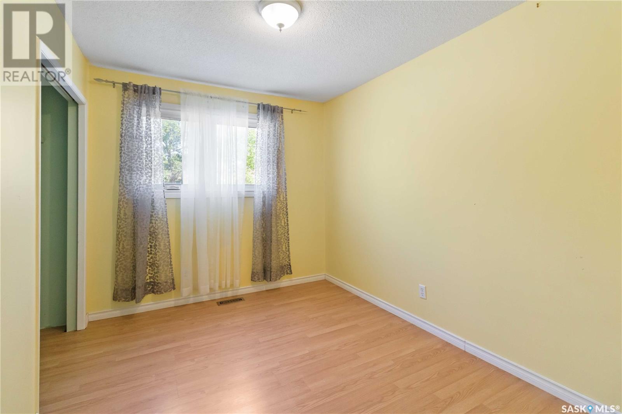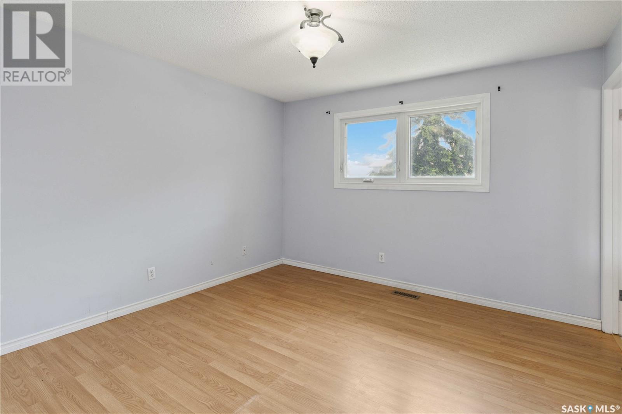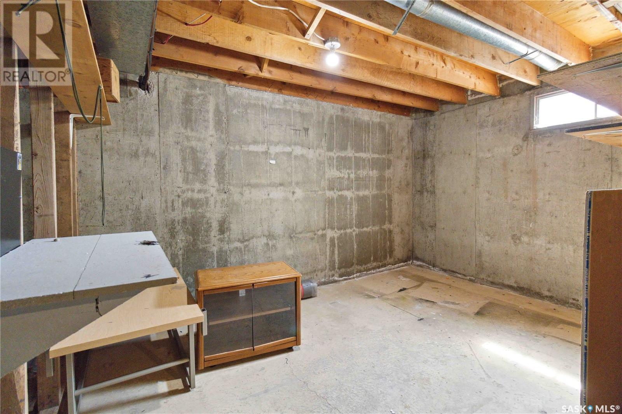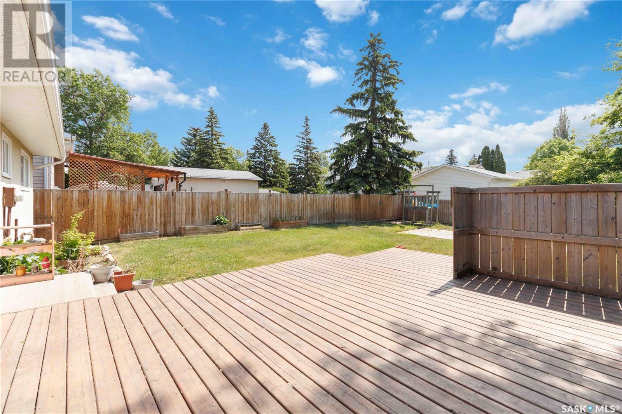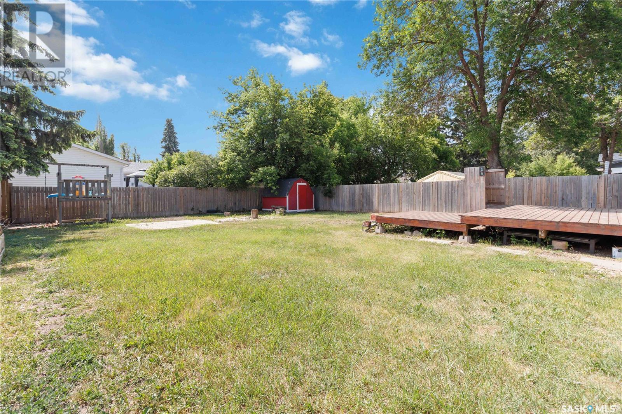Lorri Walters – Saskatoon REALTOR®
- Call or Text: (306) 221-3075
- Email: lorri@royallepage.ca
Description
Details
- Price:
- Type:
- Exterior:
- Garages:
- Bathrooms:
- Basement:
- Year Built:
- Style:
- Roof:
- Bedrooms:
- Frontage:
- Sq. Footage:
3655 Fairlight Drive Saskatoon, Saskatchewan S7M 4L7
$289,900
Step into the property market with this splendid 1138sqft bungalow, ideally positioned at 3655 Fairlight Drive in the heart of Saskatoon's Fairhaven community. This solid, three-bedroom home is perfectly tailored for first-time homeowners or astute investors looking to expand their portfolio. Upon entering, you'll be greeted by an inviting open concept main floor, where the dining room, kitchen, and living room flow seamlessly together—ideal for hosting or relaxing evenings in. Large front windows bathe the space in natural light, enhancing the warm ambience throughout. The kitchen has plenty of cabinets, sleek granite countertops, and a convenient breakfast bar on the peninsula. Laminate flooring extends across the living areas, while the bathrooms are finished with stylish tiles for easy maintenance. All three bedrooms are generously sized, promising a comfortable retreat after a long day. The property includes two bathrooms: a four-piece family bathroom and a handy two-piece ensuite for added convenience. Adding to the appeal, this home comes with central air conditioning, and key appliances such as a fridge, stove, washer, and dryer are included, ensuring a smooth transition into your new abode. The sizable backyard features a large two-tiered deck, a grassy area, and a shed for additional storage. Parking won't be an issue with two off-street spaces at your disposal. The unfinished basement is a canvas for your imagination, with potential for a separate entrance suite to supplement your mortgage payments. The property also boasts new shingles in 2024 and a newly installed water heater in 2023. Sited on a mature, fully landscaped and fenced 6352sqft lot, your new home is just a stone's throw from local parks, reputable schools, and a myriad of shopping, dining, and professional services. With so much to offer, 3655 Fairlight Drive is waiting to welcome you to a fu... As per the Seller’s direction, all offers will be presented on 2025-06-14 at 2:00 PM (id:62517)
Open House
This property has open houses!
4:00 pm
Ends at:6:00 pm
10:00 am
Ends at:1:00 pm
Property Details
| MLS® Number | SK009049 |
| Property Type | Single Family |
| Neigbourhood | Fairhaven |
| Structure | Deck |
Building
| Bathroom Total | 2 |
| Bedrooms Total | 3 |
| Appliances | Washer, Refrigerator, Dryer, Stove |
| Architectural Style | Bungalow |
| Basement Development | Unfinished |
| Basement Type | Full (unfinished) |
| Constructed Date | 1978 |
| Cooling Type | Central Air Conditioning |
| Heating Fuel | Natural Gas |
| Heating Type | Forced Air |
| Stories Total | 1 |
| Size Interior | 1,138 Ft2 |
| Type | House |
Parking
| Gravel | |
| Parking Space(s) | 2 |
Land
| Acreage | No |
| Fence Type | Fence |
| Landscape Features | Lawn |
| Size Irregular | 6352.64 |
| Size Total | 6352.64 Sqft |
| Size Total Text | 6352.64 Sqft |
Rooms
| Level | Type | Length | Width | Dimensions |
|---|---|---|---|---|
| Main Level | Living Room | 15 ft ,6 in | 15 ft ,1 in | 15 ft ,6 in x 15 ft ,1 in |
| Main Level | Kitchen/dining Room | 9 ft ,8 in | 9 ft ,6 in | 9 ft ,8 in x 9 ft ,6 in |
| Main Level | 4pc Bathroom | Measurements not available | ||
| Main Level | Bedroom | 8 ft ,7 in | 11 ft ,5 in | 8 ft ,7 in x 11 ft ,5 in |
| Main Level | Bedroom | 10 ft ,11 in | 11 ft ,5 in | 10 ft ,11 in x 11 ft ,5 in |
| Main Level | Bedroom | 11 ft ,11 in | 11 ft ,7 in | 11 ft ,11 in x 11 ft ,7 in |
| Main Level | 2pc Bathroom | Measurements not available |
https://www.realtor.ca/real-estate/28450067/3655-fairlight-drive-saskatoon-fairhaven
Contact Us
Contact us for more information

Winfielda Mckenzie
Salesperson
620 Heritage Lane
Saskatoon, Saskatchewan S7H 5P5
(306) 242-3535
(306) 244-5506
