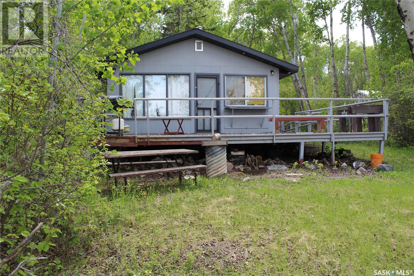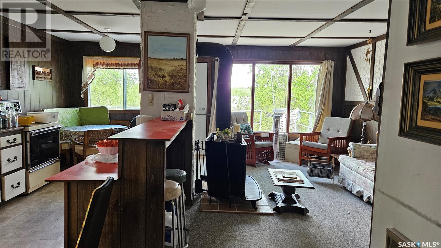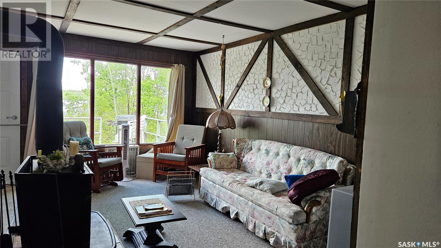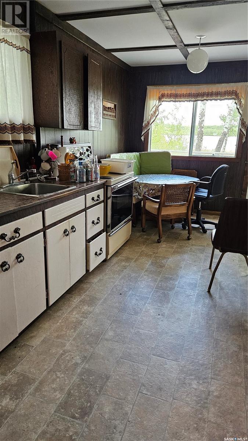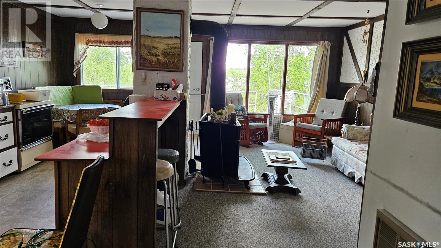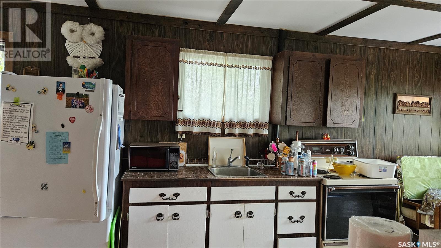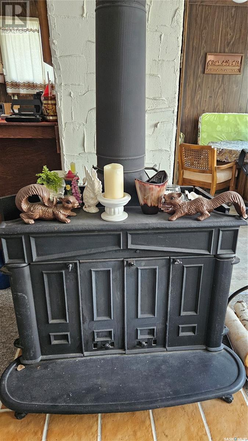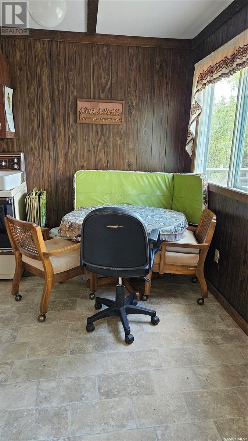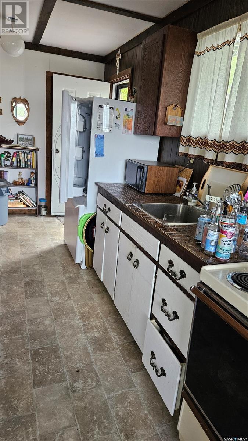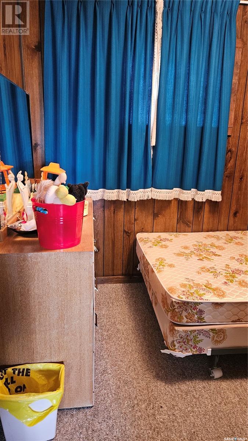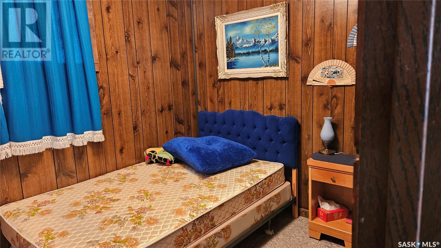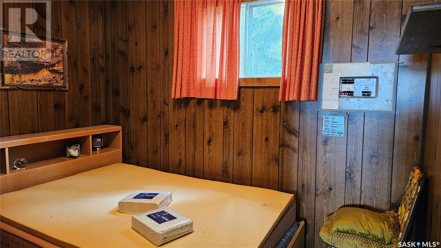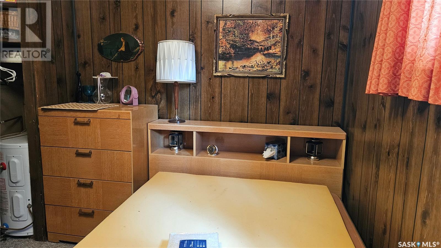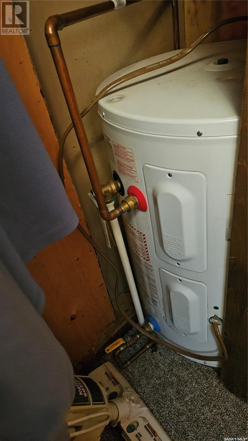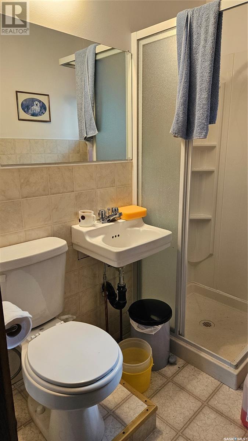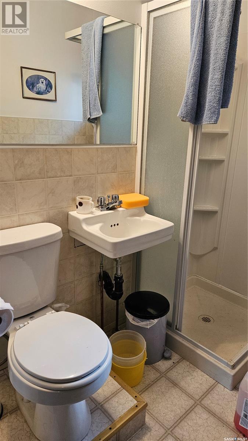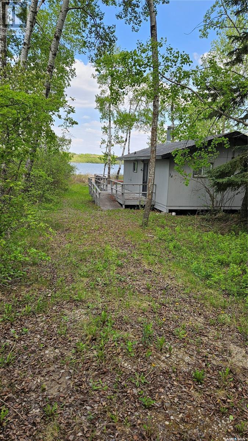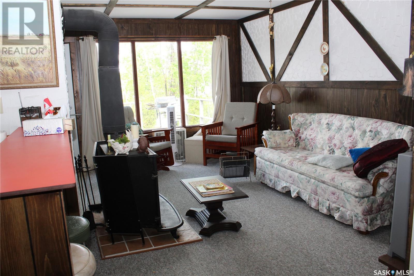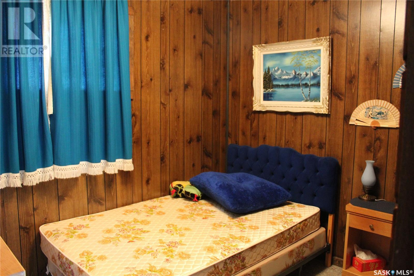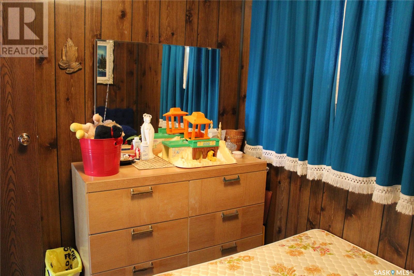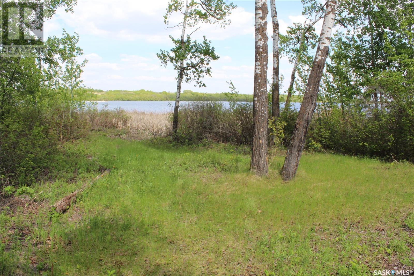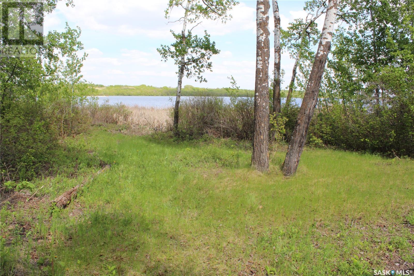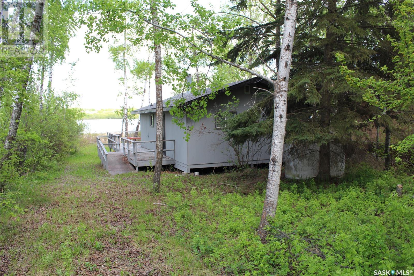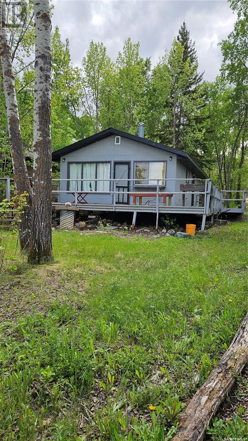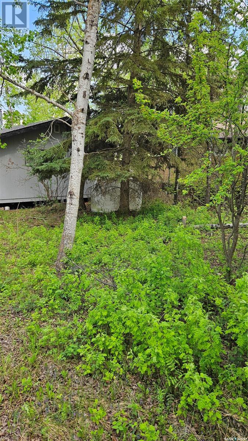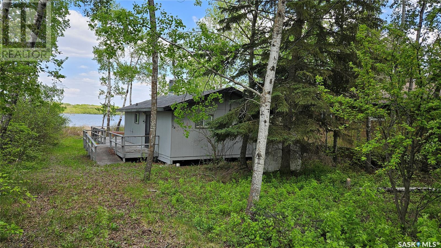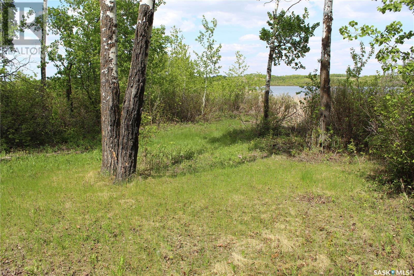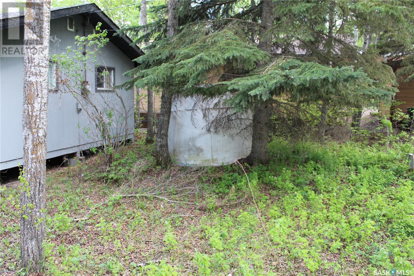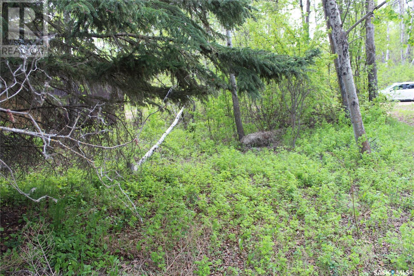Lorri Walters – Saskatoon REALTOR®
- Call or Text: (306) 221-3075
- Email: lorri@royallepage.ca
Description
Details
- Price:
- Type:
- Exterior:
- Garages:
- Bathrooms:
- Basement:
- Year Built:
- Style:
- Roof:
- Bedrooms:
- Frontage:
- Sq. Footage:
3632 Schitka Beach Drive Wakaw Lake, Saskatchewan S0K 4P0
$150,000
Charming Lakefront Cabin at Schitka Beach, Wakaw Lake. Escape to this cozy 3-season lakefront cabin nestled among the trees at Schitka Beach, Wakaw Lake. Offering the perfect blend of rustic charm and modern comfort, this 2-bedroom, 1 bath retreat is ideal for weekend getaways or a peaceful seasonal residence. The cabin features electric heat and a wood stove to keep you warm on cooler nights. Step outside to enjoy the expansive wrap-around deck with wheelchair access, perfect for relaxing or entertaining while taking in serene lake views. Additional features include: 1,000-gallon water tank, septic tank, newer pressure pump and tank With immediate possession available, this cabin is move-in ready. Whether you're looking to enjoy summer days on the lake or quiet evenings by the fire, this Wakaw Lake gem is ready to welcome you. (id:62517)
Property Details
| MLS® Number | SK007786 |
| Property Type | Single Family |
| Features | Treed, Rectangular, Wheelchair Access, Recreational |
| Water Front Type | Waterfront |
Building
| Bathroom Total | 1 |
| Bedrooms Total | 2 |
| Appliances | Refrigerator, Microwave, Window Coverings, Stove |
| Architectural Style | Bungalow |
| Constructed Date | 1978 |
| Fireplace Fuel | Wood |
| Fireplace Present | Yes |
| Fireplace Type | Conventional |
| Heating Fuel | Wood |
| Heating Type | Forced Air |
| Stories Total | 1 |
| Size Interior | 640 Ft2 |
| Type | House |
Parking
| None | |
| Gravel | |
| Parking Space(s) | 3 |
Land
| Acreage | No |
| Landscape Features | Lawn |
| Size Frontage | 50 Ft |
| Size Irregular | 6250.00 |
| Size Total | 6250 Sqft |
| Size Total Text | 6250 Sqft |
Rooms
| Level | Type | Length | Width | Dimensions |
|---|---|---|---|---|
| Main Level | Dining Room | 7'4" x 7'6" | ||
| Main Level | Kitchen | 15'8" x 9'2" | ||
| Main Level | Living Room | 16'7" x 10'2" | ||
| Main Level | 3pc Bathroom | 6'4" x 4'10" | ||
| Main Level | Bedroom | 9'6" x 7'6" | ||
| Main Level | Bedroom | 9'7" x 7'2" |
https://www.realtor.ca/real-estate/28396293/3632-schitka-beach-drive-wakaw-lake
Contact Us
Contact us for more information
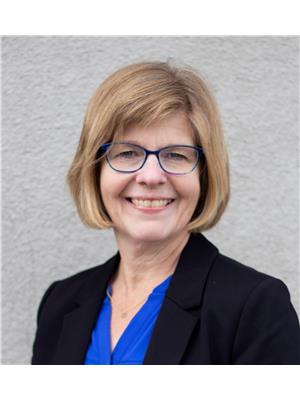
Cindy Frey
Salesperson
cindyfrey.royallepage.ca/
620 Heritage Lane
Saskatoon, Saskatchewan S7H 5P5
(306) 242-3535
(306) 244-5506

Garry Frie
Salesperson
620 Heritage Lane
Saskatoon, Saskatchewan S7H 5P5
(306) 242-3535
(306) 244-5506
