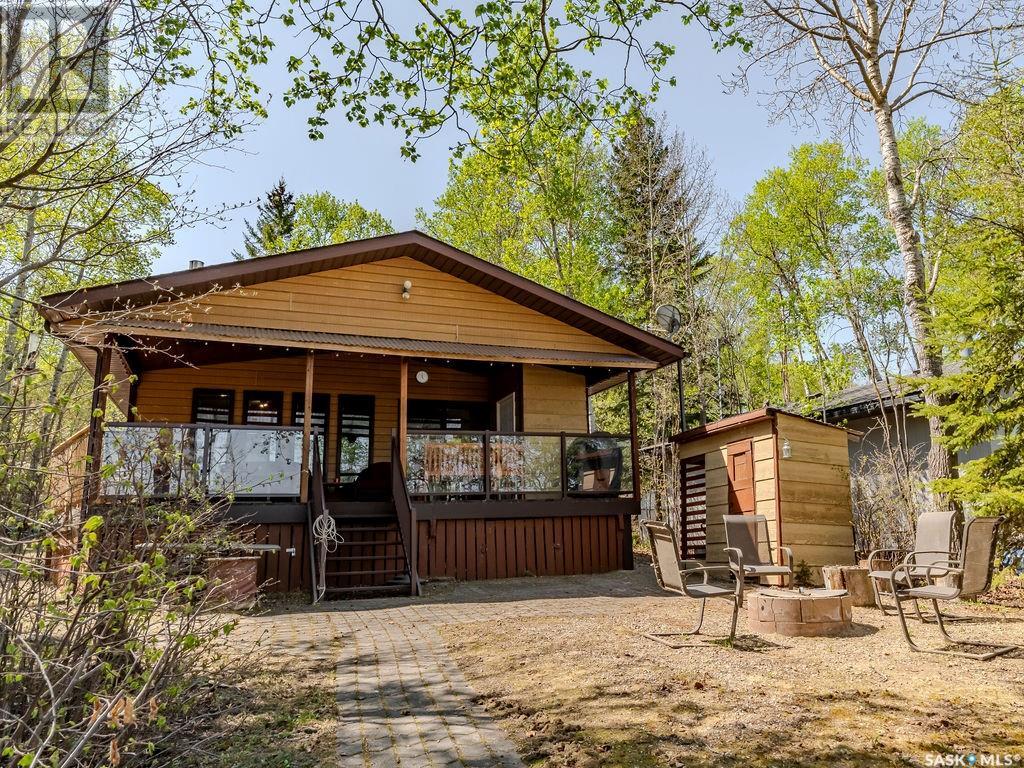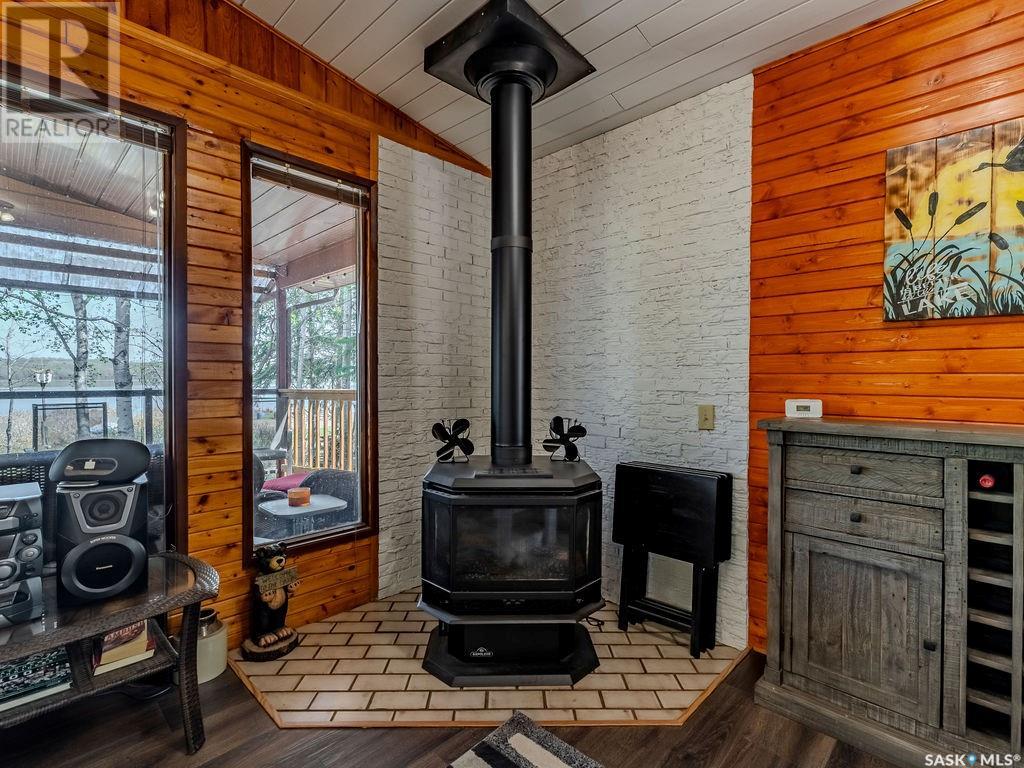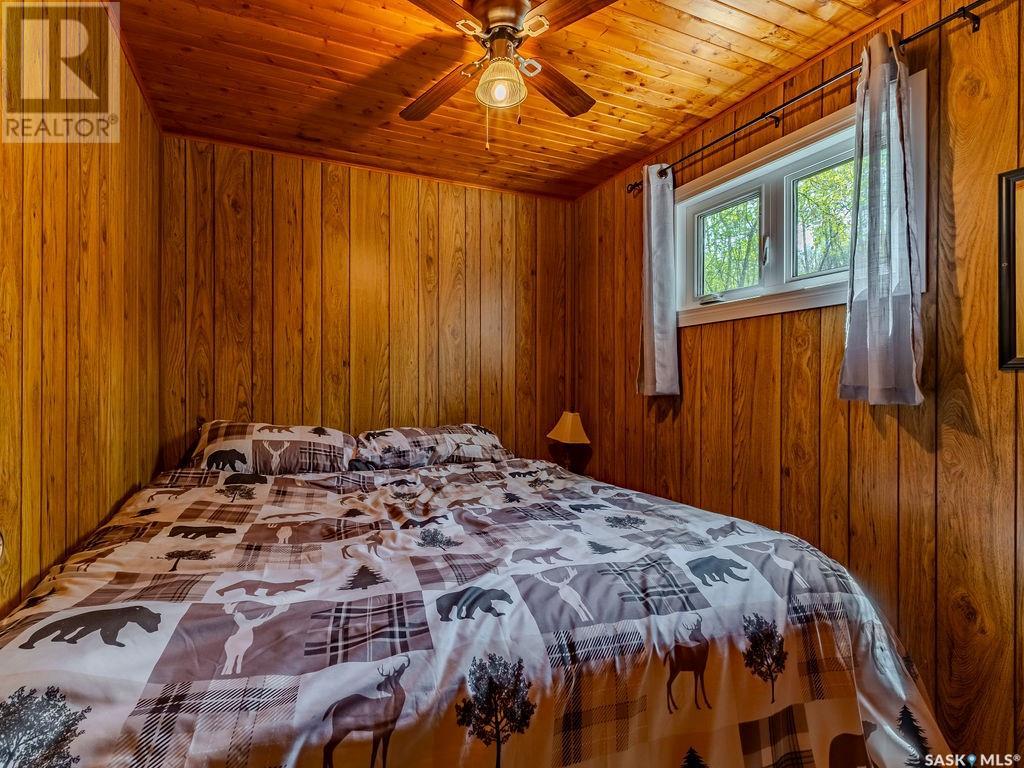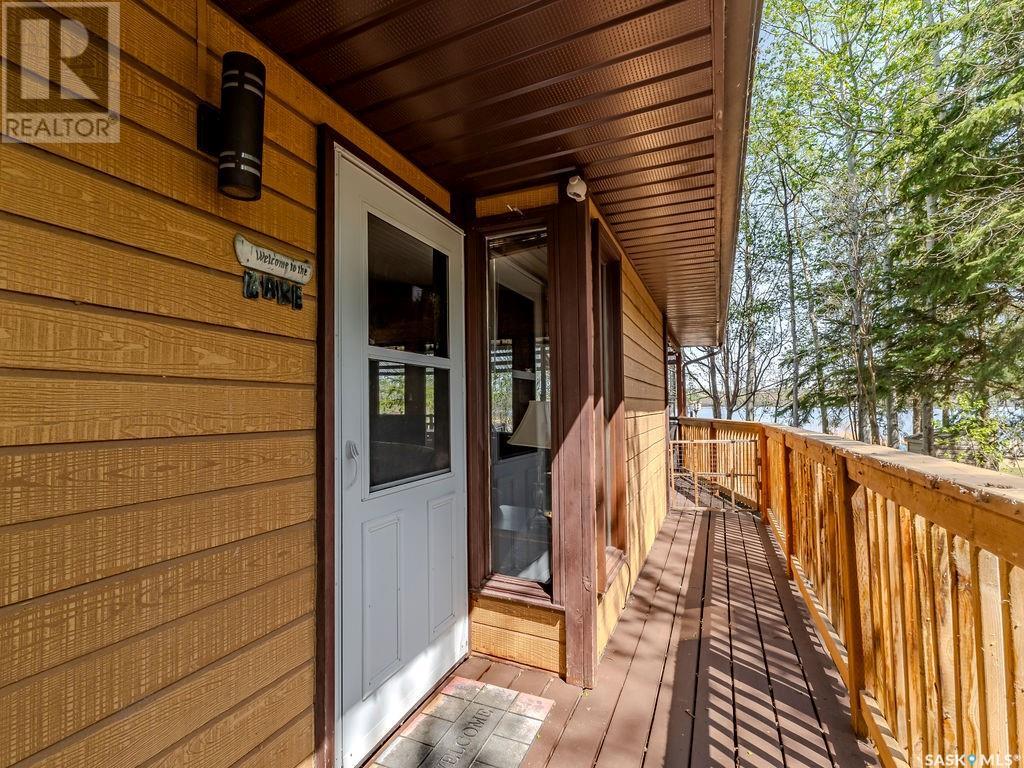Lorri Walters – Saskatoon REALTOR®
- Call or Text: (306) 221-3075
- Email: lorri@royallepage.ca
Description
Details
- Price:
- Type:
- Exterior:
- Garages:
- Bathrooms:
- Basement:
- Year Built:
- Style:
- Roof:
- Bedrooms:
- Frontage:
- Sq. Footage:
3631 Schitka Beach Dr Hoodoo Rm No. 401, Saskatchewan S0K 4P0
$399,900
Imagine waking up to endless water views every morning in this immaculate 3-bedroom lakefront cottage where every detail has been thoughtfully upgraded for your comfort. This 842 square foot sanctuary features a functional kitchen with stainless steel appliances, granite countertops and heritage-style cabinets that blend perfectly with modern conveniences. The warmth of the deluxe natural gas fireplace welcomes you inside, while outside, your private covered deck showcases those breathtaking lake views. The property includes not one, but two sheds plus a charming bunk house for guests or storage, all situated on a beautifully landscaped, well-treed lot that ensures privacy while maintaining that connected-to-nature feeling. Practical amenities include shallow well for garden watering, dual cistern system for year-round water supply, and all the docks you need for immediate water access. The level lot runs 50 feet by 130 feet with a generous public reserve extending right to the water's edge, giving you maximum shoreline enjoyment. Recent upgrades include new windows throughout, fresh faucets and fixtures, plus thoughtful touches like the natural gas BBQ hookup and firepit area. Located just one hour from Saskatoon with easy highway access and minutes from Wakaw's full amenities, this turn-key property includes most furnishings and a portable AC unit, making it ready for immediate enjoyment. Whether you're seeking a peaceful retreat or active lakefront living, this well-maintained cottage delivers the perfect blend of comfort, convenience, and natural beauty in a setting you'll never want to leave. Indoor and outdoor furniture included. (id:62517)
Property Details
| MLS® Number | SK005557 |
| Property Type | Single Family |
| Features | Treed, Irregular Lot Size |
| Structure | Deck |
| Water Front Type | Waterfront |
Building
| Bathroom Total | 1 |
| Bedrooms Total | 3 |
| Appliances | Refrigerator, Microwave, Window Coverings, Storage Shed, Stove |
| Architectural Style | Bungalow |
| Constructed Date | 1985 |
| Cooling Type | Wall Unit |
| Fireplace Fuel | Gas |
| Fireplace Present | Yes |
| Fireplace Type | Conventional |
| Heating Fuel | Electric, Natural Gas |
| Heating Type | Baseboard Heaters |
| Stories Total | 1 |
| Size Interior | 842 Ft2 |
| Type | House |
Parking
| Gravel | |
| Parking Space(s) | 4 |
Land
| Acreage | No |
| Landscape Features | Lawn |
| Size Frontage | 50 Ft |
| Size Irregular | 50x130 |
| Size Total Text | 50x130 |
Rooms
| Level | Type | Length | Width | Dimensions |
|---|---|---|---|---|
| Main Level | Living Room | 13 ft | 17 ft | 13 ft x 17 ft |
| Main Level | Kitchen | 9 ft | 12 ft | 9 ft x 12 ft |
| Main Level | Dining Room | 7 ft | 12 ft | 7 ft x 12 ft |
| Main Level | Bedroom | 8 ft | 9 ft | 8 ft x 9 ft |
| Main Level | 3pc Bathroom | Measurements not available | ||
| Main Level | Bedroom | 8 ft | 9 ft | 8 ft x 9 ft |
| Main Level | Bedroom | 7 ft | 9 ft | 7 ft x 9 ft |
https://www.realtor.ca/real-estate/28305429/3631-schitka-beach-dr-hoodoo-rm-no-401
Contact Us
Contact us for more information
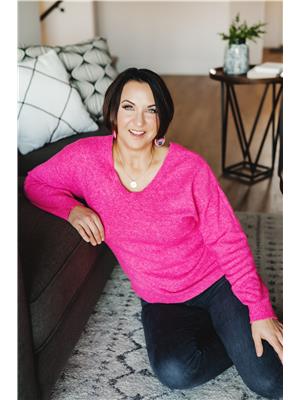
Heather Kehoe
Salesperson
www.saskatoonrealestateexpert.com/
310 Wellman Lane - #210
Saskatoon, Saskatchewan S7T 0J1
(306) 653-8222
(306) 242-5503
