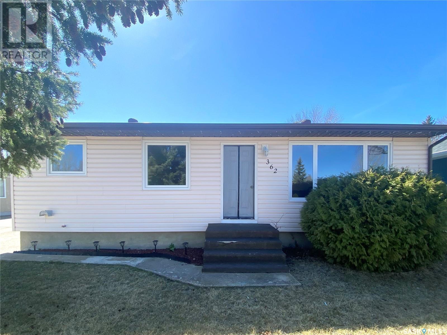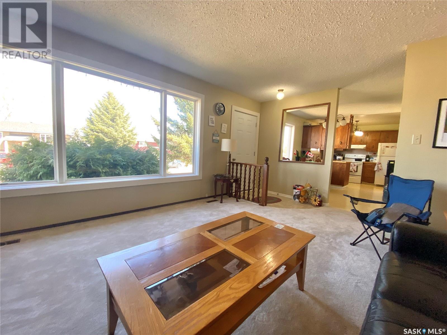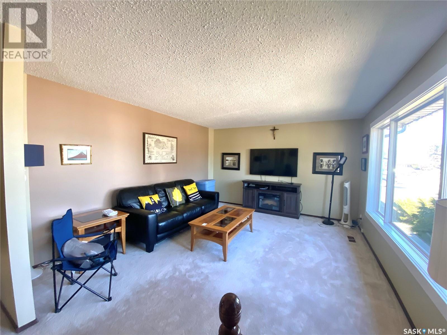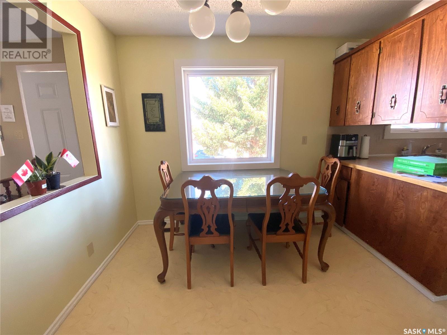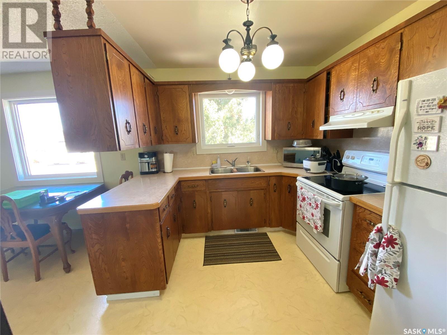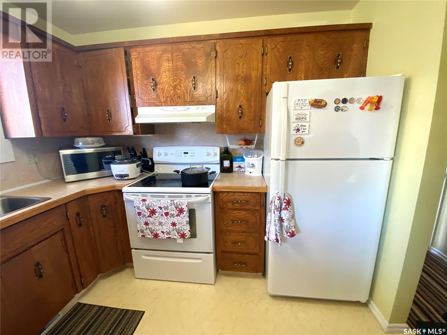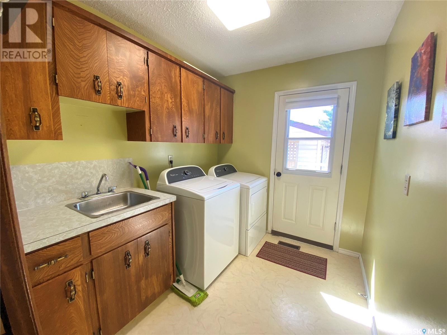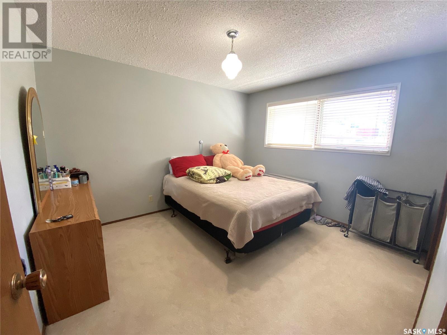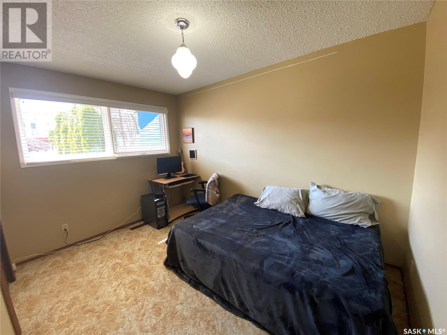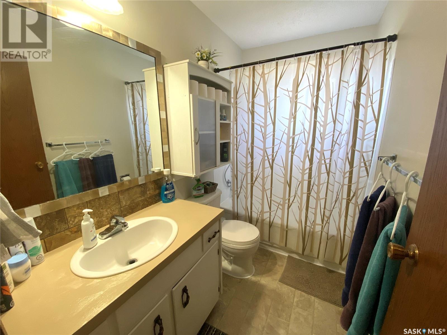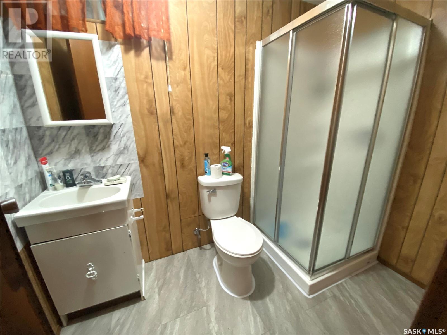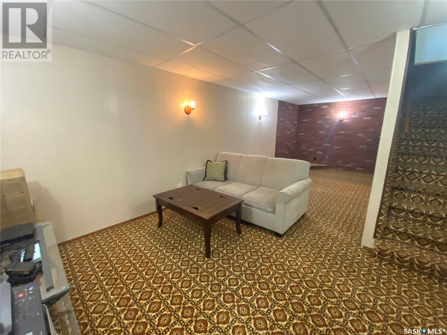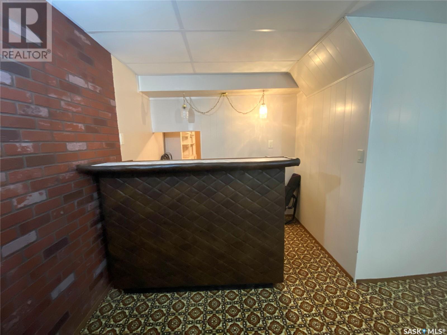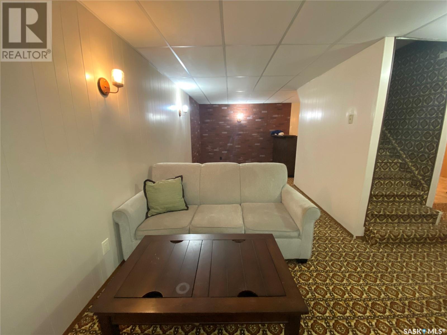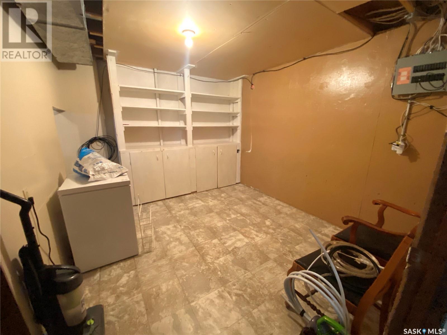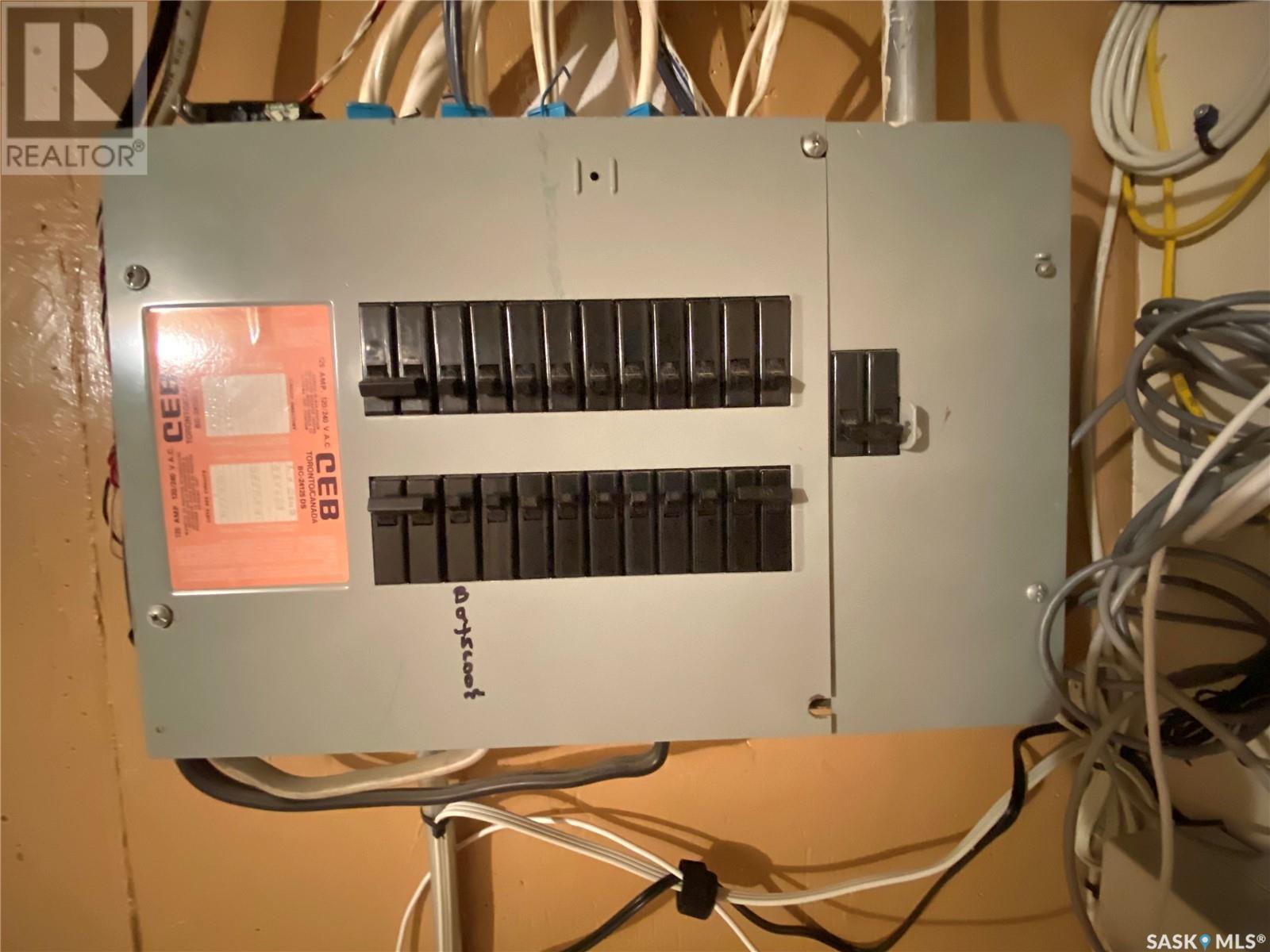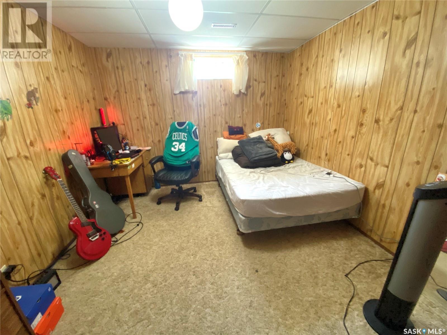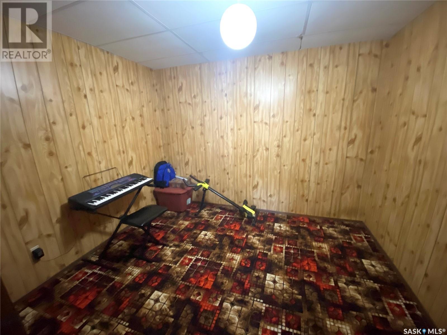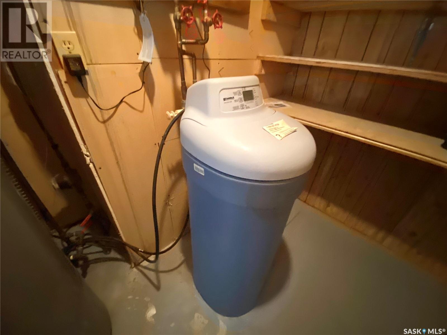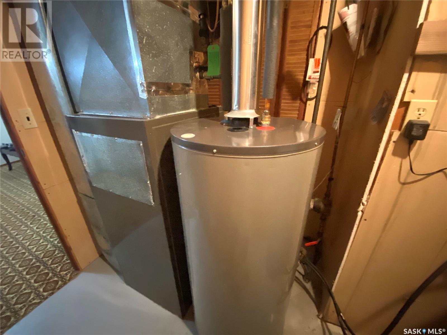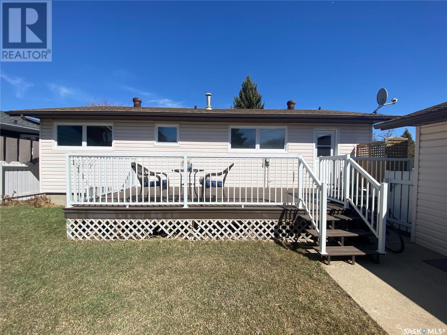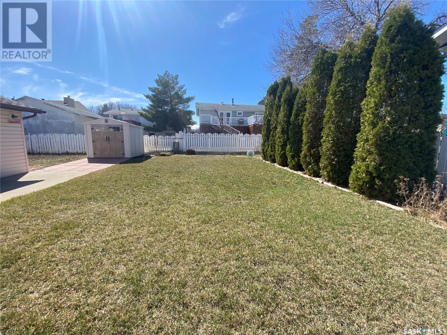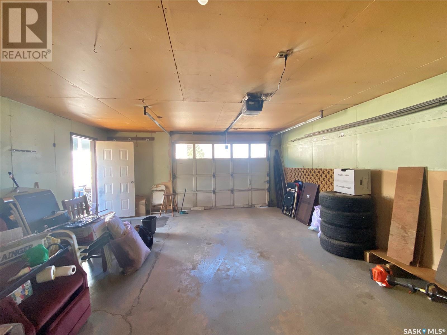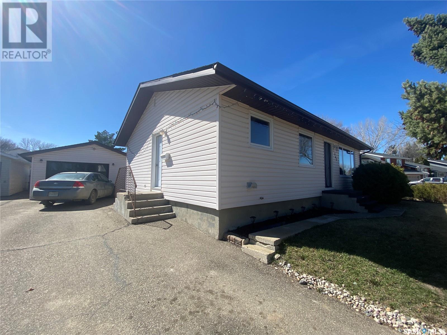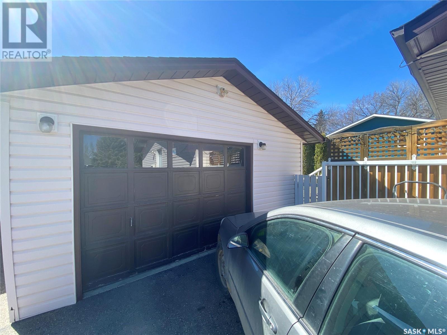Lorri Walters – Saskatoon REALTOR®
- Call or Text: (306) 221-3075
- Email: lorri@royallepage.ca
Description
Details
- Price:
- Type:
- Exterior:
- Garages:
- Bathrooms:
- Basement:
- Year Built:
- Style:
- Roof:
- Bedrooms:
- Frontage:
- Sq. Footage:
362 Powell Crescent Swift Current, Saskatchewan S9H 4L7
$278,000
Charming 988 sq. ft. Bungalow located in the quiet Trail subdivision-ideal for first -time buyers, retirees, or anyone seeking comfort and convenience. This home offers 3 bedrooms, 2 bathrooms, a bright living room, functional kitchen, dining area, and main floor laundry. The fully finished basement features a spacious family room with bar area, 3-pc bath, utility room and two storage rooms. Notable features include central air, water softener, 100 amp panel, and an 18 x 26 single detached garage with work bench and a garage door opener. Enjoy the fully fenced yard and back deck, perfect for outdoor gatherings. Close to parks and walking paths. Don't miss out this great home. Contact your favorite REALTOR today for a private tour. (id:62517)
Property Details
| MLS® Number | SK008425 |
| Property Type | Single Family |
| Neigbourhood | Trail |
| Features | Treed, Rectangular |
| Structure | Deck |
Building
| Bathroom Total | 2 |
| Bedrooms Total | 3 |
| Appliances | Washer, Refrigerator, Dryer, Microwave, Window Coverings, Garage Door Opener Remote(s), Hood Fan, Storage Shed, Stove |
| Architectural Style | Bungalow |
| Basement Development | Finished |
| Basement Type | Full (finished) |
| Constructed Date | 1978 |
| Cooling Type | Central Air Conditioning |
| Heating Fuel | Natural Gas |
| Heating Type | Forced Air |
| Stories Total | 1 |
| Size Interior | 988 Ft2 |
| Type | House |
Parking
| Detached Garage | |
| Parking Space(s) | 3 |
Land
| Acreage | No |
| Fence Type | Fence |
| Landscape Features | Lawn, Underground Sprinkler |
| Size Frontage | 59 Ft ,4 In |
| Size Irregular | 6973.80 |
| Size Total | 6973.8 Sqft |
| Size Total Text | 6973.8 Sqft |
Rooms
| Level | Type | Length | Width | Dimensions |
|---|---|---|---|---|
| Basement | Family Room | 8'10 x 25'4 | ||
| Basement | 3pc Bathroom | 8'1 x 4'8 | ||
| Basement | Other | 5'1 x 10'10 | ||
| Basement | Storage | 8'7 x 10'4 | ||
| Basement | Storage | 9'11 x 11'9 | ||
| Basement | Bedroom | 10'9 x 10'9 | ||
| Main Level | Living Room | 12'11 x 15'3 | ||
| Main Level | Dining Room | 8'11 x 9'6 | ||
| Main Level | 4pc Bathroom | 4'11 x 8'8 | ||
| Main Level | Bedroom | 11'11 x 10'8 | ||
| Main Level | Bedroom | 8'9 x 12'0 | ||
| Main Level | Kitchen | 9'11 x 9'5 | ||
| Main Level | Laundry Room | 7 ft | Measurements not available x 7 ft |
https://www.realtor.ca/real-estate/28424992/362-powell-crescent-swift-current-trail
Contact Us
Contact us for more information

Cheryll Oledan
Salesperson
cherylloledan.remaxofswiftcurrent.com/
236 1st Ave Nw
Swift Current, Saskatchewan S9H 0M9
(306) 778-3933
(306) 773-0859
remaxofswiftcurrent.com/
