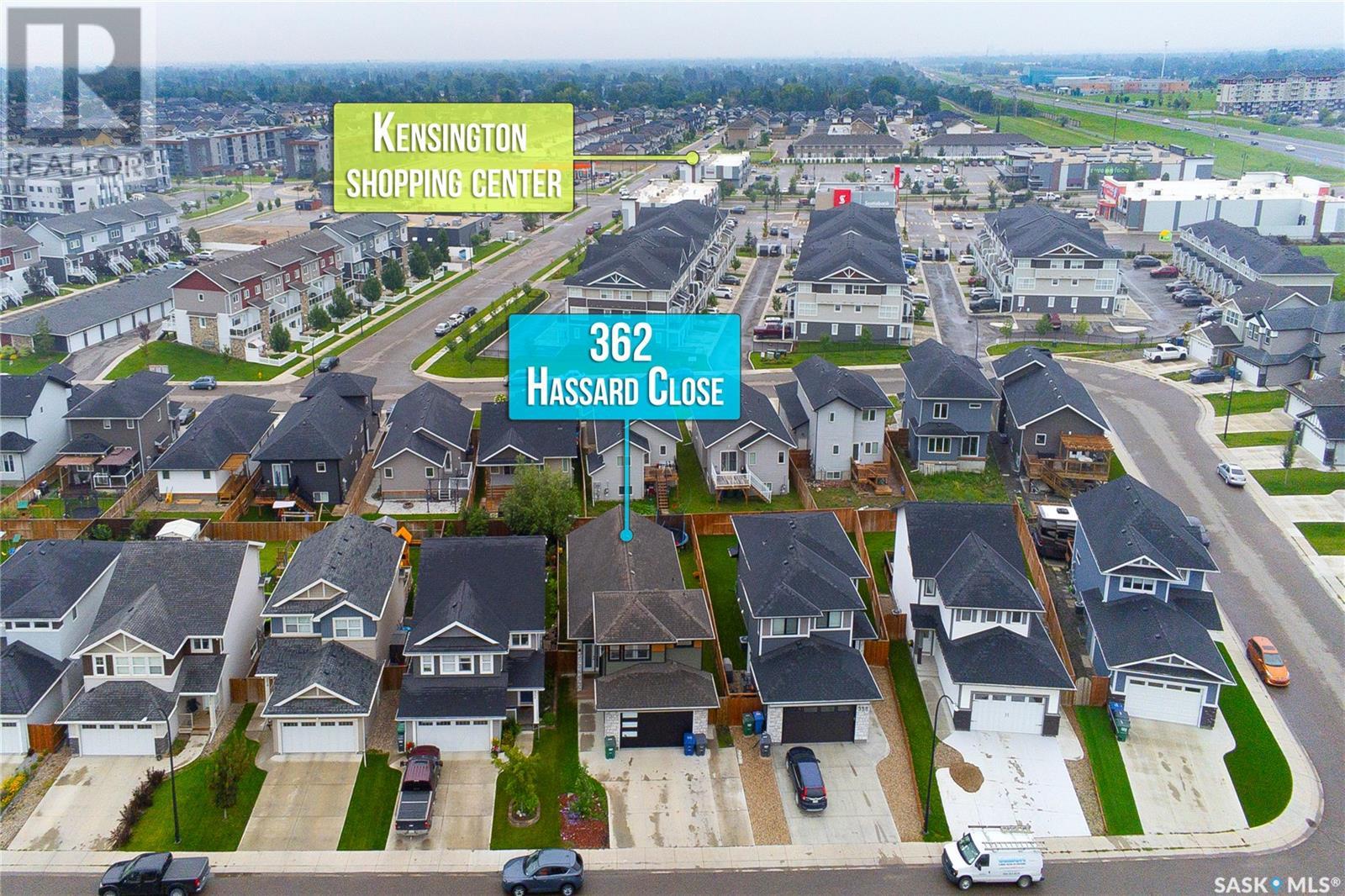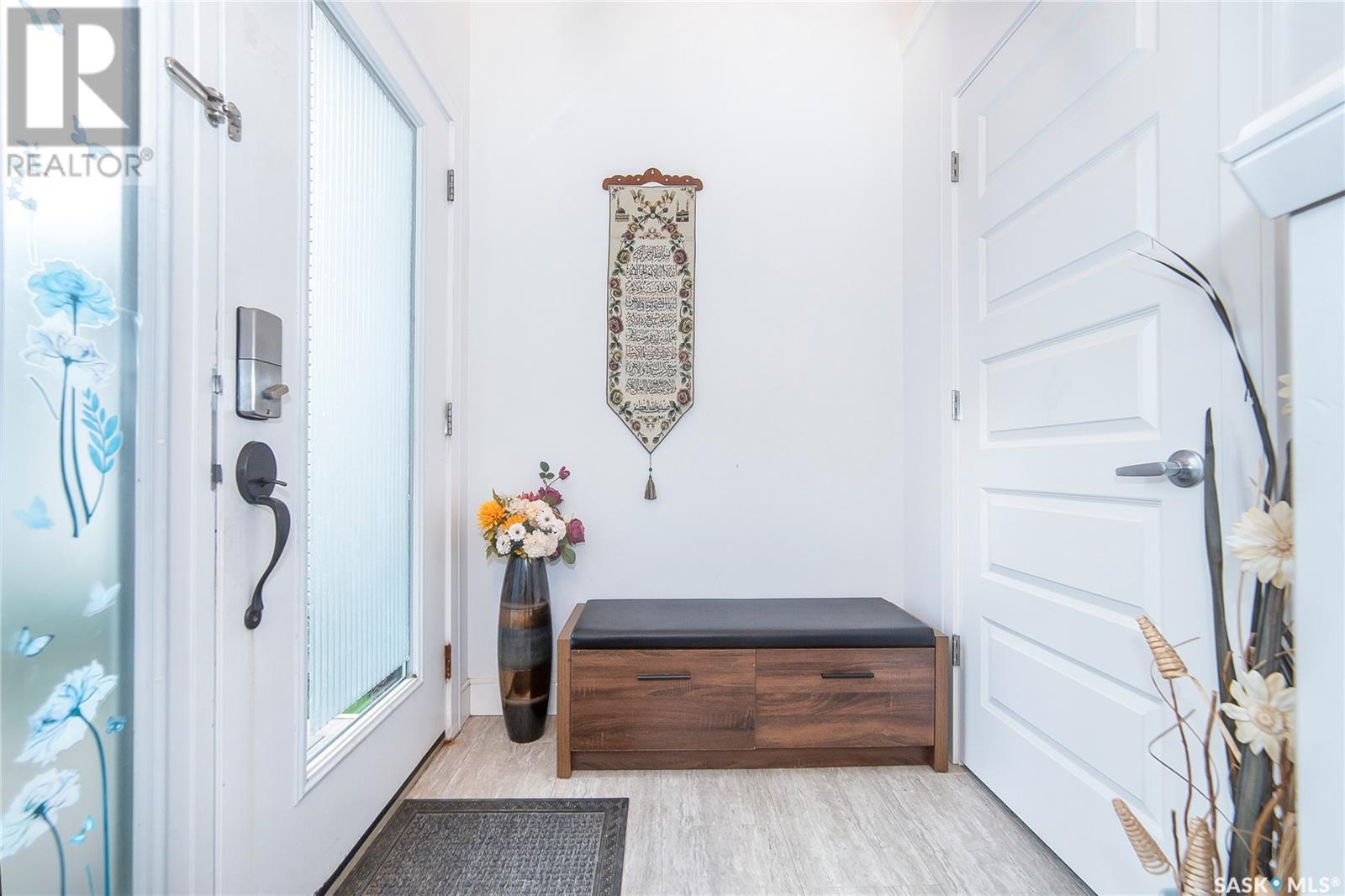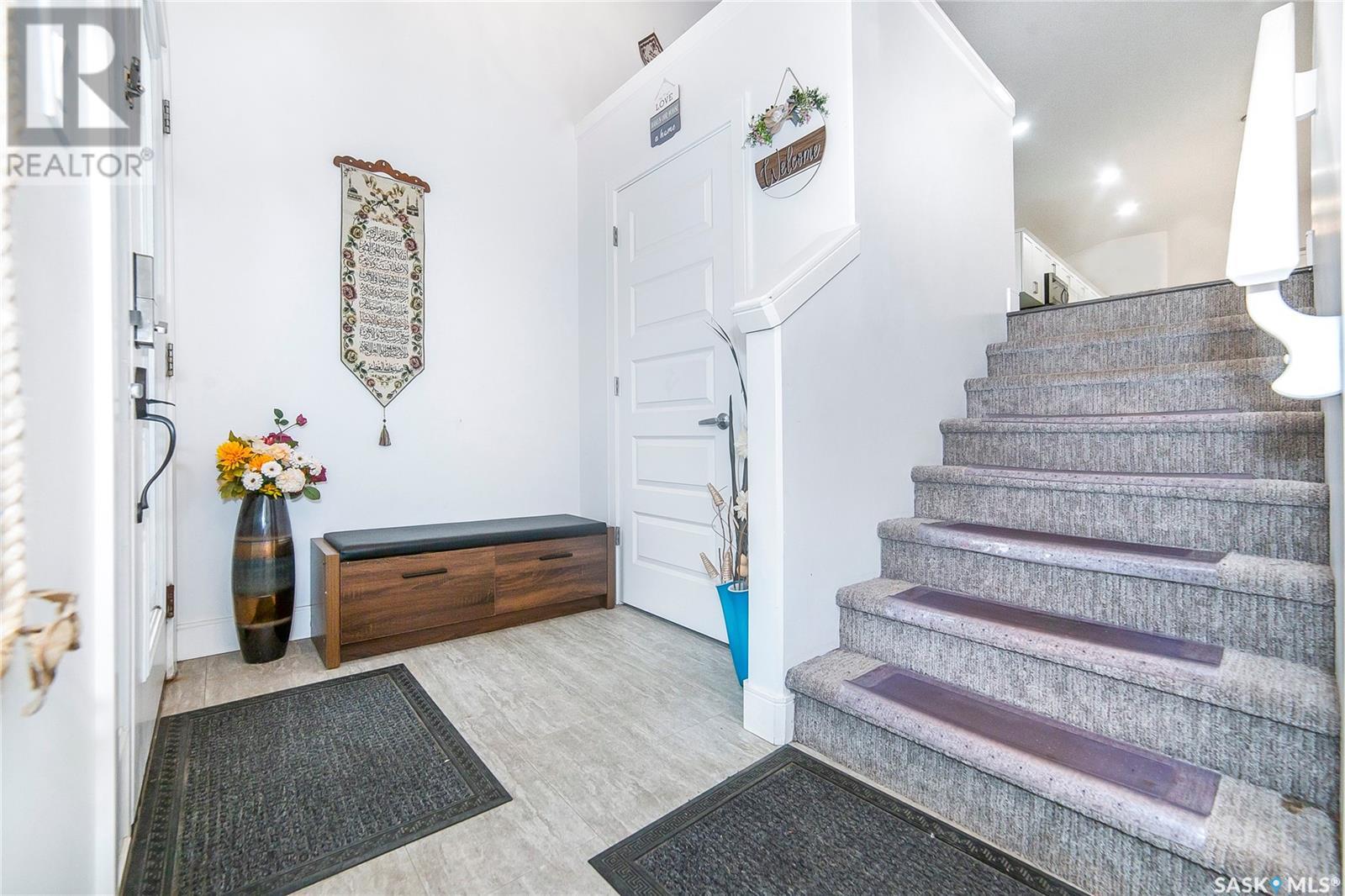Lorri Walters – Saskatoon REALTOR®
- Call or Text: (306) 221-3075
- Email: lorri@royallepage.ca
Description
Details
- Price:
- Type:
- Exterior:
- Garages:
- Bathrooms:
- Basement:
- Year Built:
- Style:
- Roof:
- Bedrooms:
- Frontage:
- Sq. Footage:
362 Hassard Close Saskatoon, Saskatchewan S7L 4Y7
$619,000
Welcome to 362 Hassard Close, a beautifully designed 1,320 sq ft modified bi-level located in the desirable community of Kensington, Saskatoon. Built in 2018, this well-maintained home offers 5 bedrooms and 3 bathrooms, including a 2-bedroom basement suite with a separate entrance—ideal for rental income or extended family living. The main floor features a bright open-concept layout with a spacious living room, dining area, and functional kitchen. The upper level is dedicated to a private primary bedroom retreat with a walk-in closet and 4-piece ensuite. Additional features include central air conditioning and a double attached garage. Outdoors, enjoy a fully fenced and landscaped yard with both front and back lawns and a rear deck. Located near Lions Century Park and just minutes from Walmart, Save-On-Foods, Superstore, and other Kensington amenities, this property combines comfort, location, and income potential. (id:62517)
Property Details
| MLS® Number | SK013546 |
| Property Type | Single Family |
| Neigbourhood | Kensington |
| Features | Sump Pump |
| Structure | Deck |
Building
| Bathroom Total | 3 |
| Bedrooms Total | 5 |
| Appliances | Washer, Refrigerator, Dishwasher, Dryer, Microwave, Humidifier, Window Coverings, Garage Door Opener Remote(s), Central Vacuum - Roughed In, Stove |
| Architectural Style | Bi-level |
| Basement Development | Finished |
| Basement Type | Full (finished) |
| Constructed Date | 2018 |
| Cooling Type | Central Air Conditioning |
| Heating Fuel | Electric, Natural Gas |
| Heating Type | Baseboard Heaters, Forced Air |
| Size Interior | 1,320 Ft2 |
| Type | House |
Parking
| Attached Garage | |
| Parking Space(s) | 5 |
Land
| Acreage | No |
| Fence Type | Fence |
| Landscape Features | Lawn |
| Size Frontage | 38 Ft |
| Size Irregular | 4792.00 |
| Size Total | 4792 Sqft |
| Size Total Text | 4792 Sqft |
Rooms
| Level | Type | Length | Width | Dimensions |
|---|---|---|---|---|
| Second Level | Primary Bedroom | 12 ft ,5 in | 15 ft ,5 in | 12 ft ,5 in x 15 ft ,5 in |
| Second Level | 4pc Ensuite Bath | x x x | ||
| Basement | Family Room | 8 ft ,4 in | 10 ft ,4 in | 8 ft ,4 in x 10 ft ,4 in |
| Basement | Laundry Room | x x x | ||
| Basement | Kitchen | 6 ft ,7 in | 7 ft ,4 in | 6 ft ,7 in x 7 ft ,4 in |
| Basement | Living Room | 11 ft | 23 ft | 11 ft x 23 ft |
| Basement | Bedroom | 11 ft | 10 ft | 11 ft x 10 ft |
| Basement | Bedroom | 11 ft | 8 ft ,9 in | 11 ft x 8 ft ,9 in |
| Basement | 4pc Bathroom | x x x | ||
| Basement | Laundry Room | x x x | ||
| Main Level | Kitchen | 12 ft ,3 in | 11 ft ,9 in | 12 ft ,3 in x 11 ft ,9 in |
| Main Level | Dining Room | 7 ft ,1 in | 10 ft ,6 in | 7 ft ,1 in x 10 ft ,6 in |
| Main Level | Living Room | 11 ft ,10 in | 14 ft ,9 in | 11 ft ,10 in x 14 ft ,9 in |
| Main Level | Bedroom | 11 ft ,2 in | 8 ft ,7 in | 11 ft ,2 in x 8 ft ,7 in |
| Main Level | Bedroom | 8 ft ,7 in | 10 ft ,11 in | 8 ft ,7 in x 10 ft ,11 in |
| Main Level | 4pc Bathroom | x x x |
https://www.realtor.ca/real-estate/28643648/362-hassard-close-saskatoon-kensington
Contact Us
Contact us for more information

Gautam Sharma
Salesperson
saskatooncashflow.ca/
3020a Arlington Ave
Saskatoon, Saskatchewan S7J 2J9
(306) 934-8383

Meenu Sharma
Salesperson
saskatooncashflow.ca/
3020a Arlington Ave
Saskatoon, Saskatchewan S7J 2J9
(306) 934-8383









































