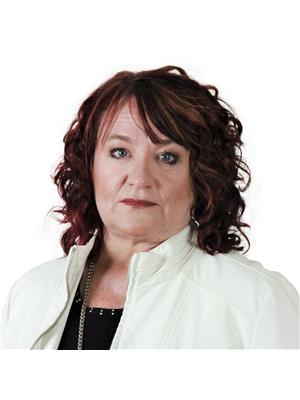Lorri Walters – Saskatoon REALTOR®
- Call or Text: (306) 221-3075
- Email: lorri@royallepage.ca
Description
Details
- Price:
- Type:
- Exterior:
- Garages:
- Bathrooms:
- Basement:
- Year Built:
- Style:
- Roof:
- Bedrooms:
- Frontage:
- Sq. Footage:
3610 Cumberland Road Regina, Saskatchewan S4V 3C4
$525,000
Where to begin with all the features of this lovely home! The sylish kitchen is beautifully designed and well lit with natural light and is open to the large dining area while the living room boasts a cathedral ceiling and gas fireplace. Large primary bedroom with 3 pc ensuite and w/in closet with laundry conveniently located between the bedrooms. The open staircase leads to the professionally finished basement that includes a large rec/games room, bedroom, den, 3 pc bath, wood working room and plenty of storage. Patio doors off the dining room leads to a covered deck and a private backyard oasis with walkways, pergolas and lush perennial beds. A direct entry heated garage features a 2nd wood working area and more storage. New roof, furnace and AC in the last 4 years. This is truly a 10 out of 10 home! As per the Seller’s direction, all offers will be presented on 09/22/2025 6:00PM. (id:62517)
Property Details
| MLS® Number | SK018683 |
| Property Type | Single Family |
| Neigbourhood | Windsor Park |
| Features | Treed |
| Structure | Deck |
Building
| Bathroom Total | 3 |
| Bedrooms Total | 3 |
| Appliances | Washer, Refrigerator, Dishwasher, Dryer, Microwave, Alarm System, Window Coverings, Garage Door Opener Remote(s), Storage Shed, Stove |
| Architectural Style | Bungalow |
| Basement Development | Finished |
| Basement Type | Full (finished) |
| Constructed Date | 2005 |
| Cooling Type | Central Air Conditioning, Air Exchanger |
| Fire Protection | Alarm System |
| Fireplace Fuel | Gas |
| Fireplace Present | Yes |
| Fireplace Type | Conventional |
| Heating Fuel | Natural Gas |
| Heating Type | Forced Air |
| Stories Total | 1 |
| Size Interior | 1,315 Ft2 |
| Type | House |
Parking
| Attached Garage | |
| Heated Garage | |
| Parking Space(s) | 4 |
Land
| Acreage | No |
| Fence Type | Fence |
| Landscape Features | Lawn, Underground Sprinkler |
| Size Irregular | 5728.00 |
| Size Total | 5728 Sqft |
| Size Total Text | 5728 Sqft |
Rooms
| Level | Type | Length | Width | Dimensions |
|---|---|---|---|---|
| Basement | Other | 27'6" x 12'7" | ||
| Basement | Bedroom | 13'7" x 13'8" | ||
| Basement | Den | 9'9" x 12'7" | ||
| Basement | 3pc Bathroom | 5'8" x 8'11" | ||
| Basement | Storage | 14'1" x 16'8" | ||
| Basement | Other | 9'3" x 7'8" | ||
| Main Level | Kitchen | 13'11" x 10'9" | ||
| Main Level | Dining Room | 14'3" x 10'5" | ||
| Main Level | Living Room | 17'8" x 12'5" | ||
| Main Level | Primary Bedroom | 13'5" x 11'5" | ||
| Main Level | 3pc Ensuite Bath | 5'1" x 4'11" | ||
| Main Level | Bedroom | 10'7" x 15' | ||
| Main Level | 4pc Bathroom | 8'5" x 4'11" |
https://www.realtor.ca/real-estate/28879876/3610-cumberland-road-regina-windsor-park
Contact Us
Contact us for more information

Darlene King
Salesperson
reginahomesforsale.com/
www.facebook.com/JeffCampbellReginaHomesForSale/
#706-2010 11th Ave
Regina, Saskatchewan S4P 0J3
(866) 773-5421






























