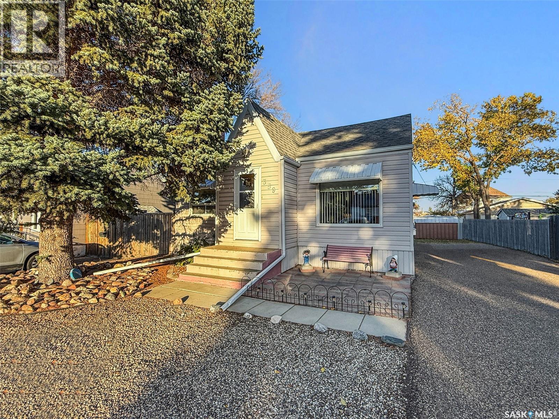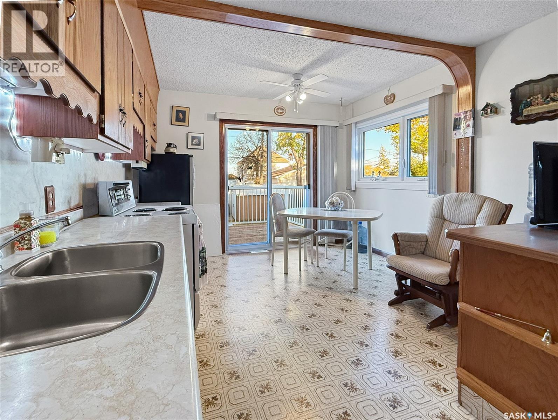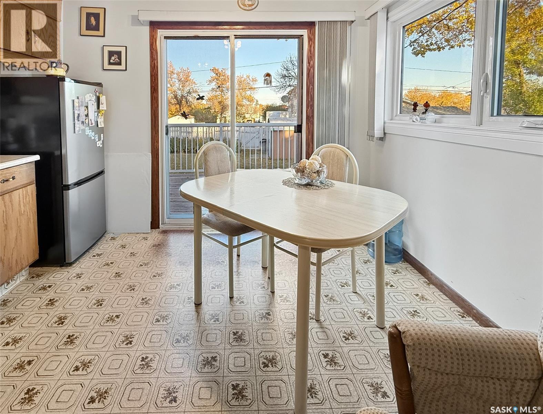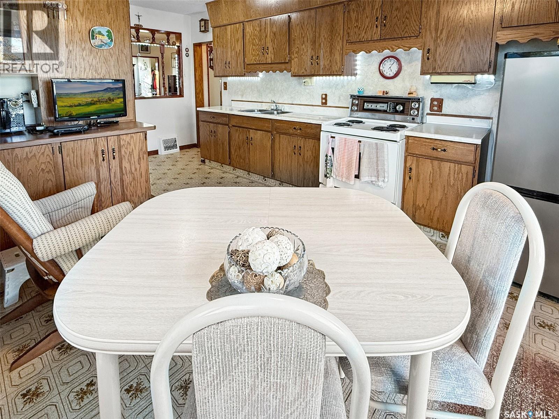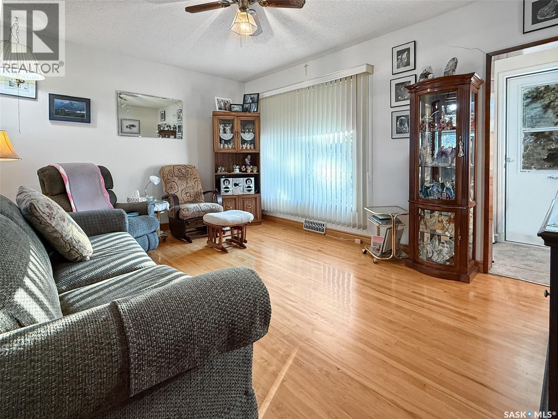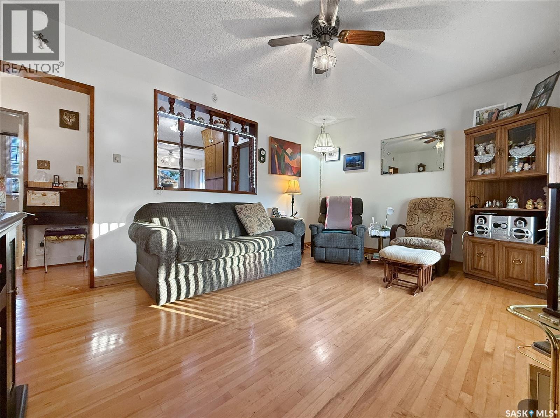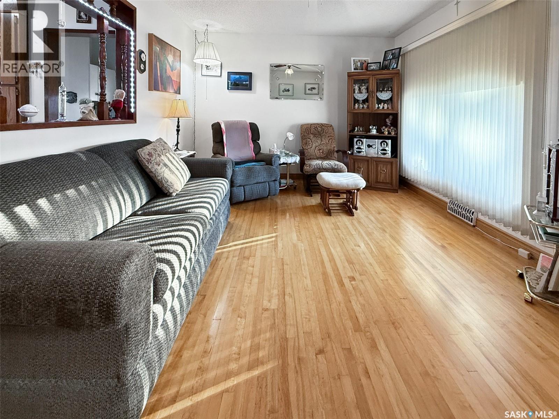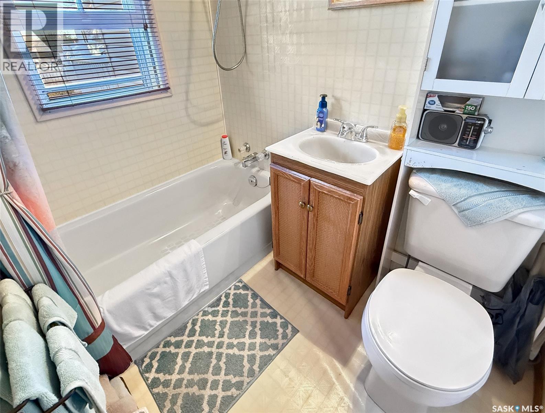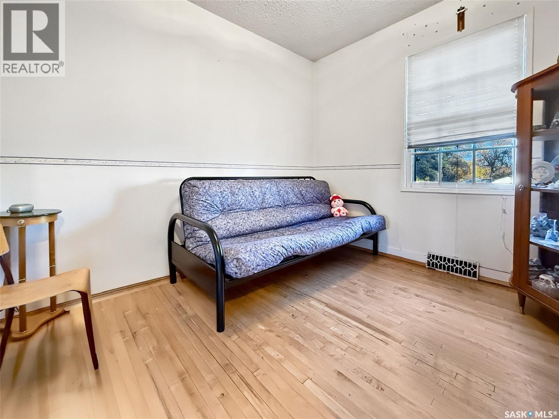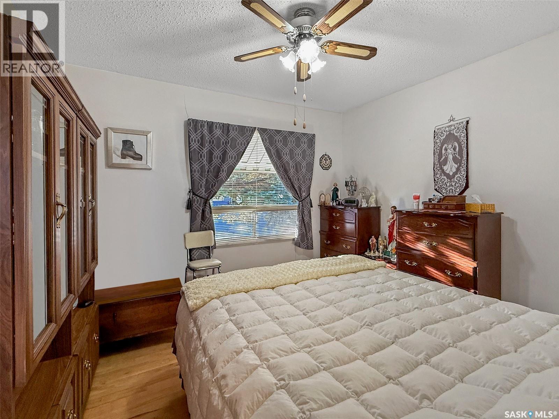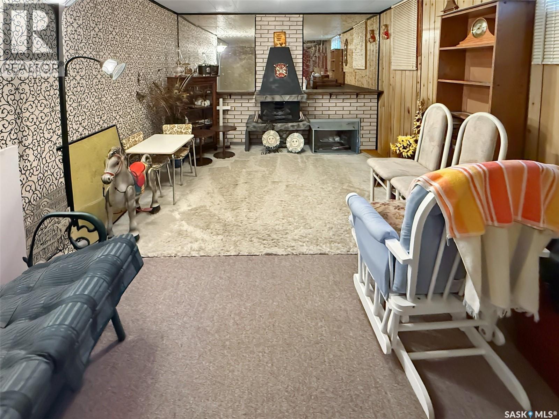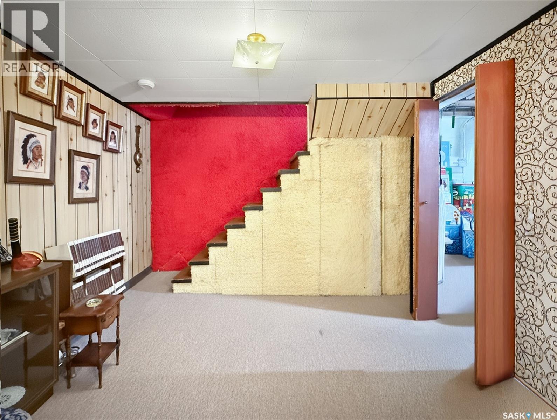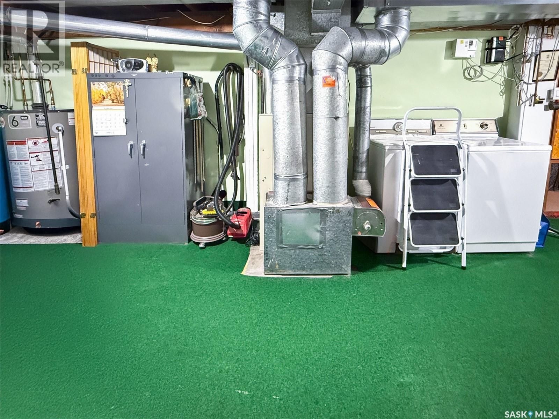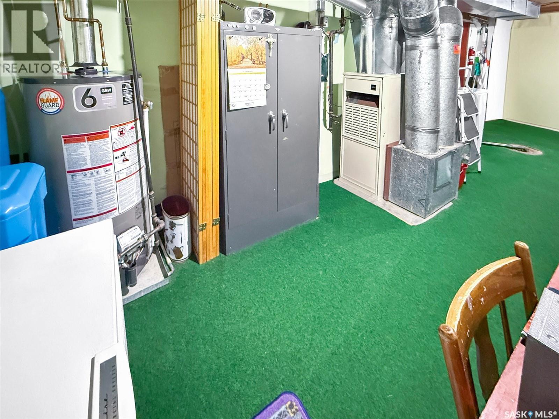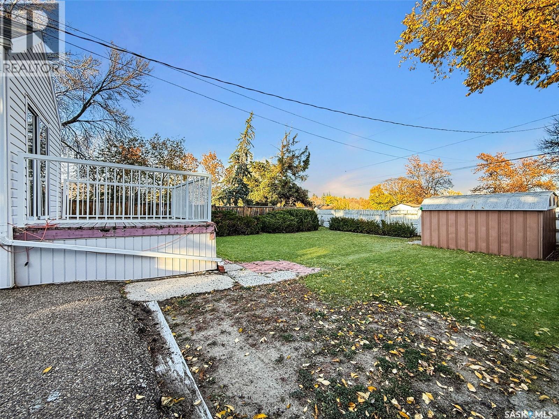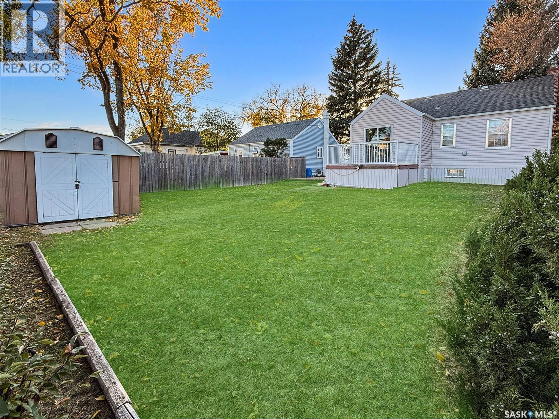Lorri Walters – Saskatoon REALTOR®
- Call or Text: (306) 221-3075
- Email: lorri@royallepage.ca
Description
Details
- Price:
- Type:
- Exterior:
- Garages:
- Bathrooms:
- Basement:
- Year Built:
- Style:
- Roof:
- Bedrooms:
- Frontage:
- Sq. Footage:
359 5th Avenue Nw Swift Current, Saskatchewan S9H 0W7
$155,000
Presenting 359 5th Ave. NW, a meticulously maintained bungalow perched atop a hill, conveniently located near downtown, a K-8 school, parks, and various amenities. This home has been lovingly cared for by the same owner for many years, with consistent attention to its upkeep. Upon entering, you are welcomed by a cozy front porch entering into the spacious living room offering a pleasant view of the yard. Adjacent to this space is a generously sized eat-in kitchen, enhanced by an addition that provides ample room for entertaining. This kitchen features plenty of cabinetry and countertop space, along with a dining area that overlooks the deck, accessible through back patio doors. The home's layout includes two comfortable bedrooms and a four-piece bathroom situated down the hallway. Descending to the lower level, you will discover a cozy family room, along with a utility/laundry/storage area that occupies the remainder of the basement. The exterior of the property boasts a well-maintained yard that is partially fenced, complete with a 10 x 12 shed and a back deck measuring 11'10" x 9'3". The front yard has been landscaped to feature “no maintenance” terrain along with a large driveway to accommodate plenty of offstreet parking. Numerous updates have been made over the years, including refinished hardwood floors, some updated windows, updated siding, and the installation of a water softener. Experience the charm of this mature neighbourhood, characterized by beautiful trees and an excellent location. This property offers a unique blend of comfort and convenience, making it an exceptional opportunity. Call today for more information or to book your personal viewing. (id:62517)
Property Details
| MLS® Number | SK020851 |
| Property Type | Single Family |
| Neigbourhood | North West |
| Features | Treed, Rectangular |
| Structure | Deck |
Building
| Bathroom Total | 1 |
| Bedrooms Total | 2 |
| Appliances | Washer, Refrigerator, Dryer, Window Coverings, Storage Shed, Stove |
| Architectural Style | Bungalow |
| Basement Development | Finished |
| Basement Type | Partial (finished) |
| Constructed Date | 1947 |
| Fireplace Fuel | Electric |
| Fireplace Present | Yes |
| Fireplace Type | Conventional |
| Heating Fuel | Natural Gas |
| Heating Type | Forced Air |
| Stories Total | 1 |
| Size Interior | 825 Ft2 |
| Type | House |
Parking
| None | |
| Parking Space(s) | 4 |
Land
| Acreage | No |
| Fence Type | Partially Fenced |
| Landscape Features | Lawn |
| Size Frontage | 50 Ft |
| Size Irregular | 5750.00 |
| Size Total | 5750 Sqft |
| Size Total Text | 5750 Sqft |
Rooms
| Level | Type | Length | Width | Dimensions |
|---|---|---|---|---|
| Main Level | Kitchen | 15'9 x 11'7 | ||
| Main Level | Living Room | 15'5 x 11'4 | ||
| Main Level | Bedroom | 9'6 x 9'11 | ||
| Main Level | Bedroom | 11'1 x 10'4 | ||
| Main Level | 4pc Bathroom | 4'11 x 6'11 | ||
| Main Level | Enclosed Porch | 6'0 x 4'1 | ||
| Main Level | Family Room | 26'0 x 10'6 | ||
| Main Level | Other | 25'10 x 11'0 |
https://www.realtor.ca/real-estate/28994617/359-5th-avenue-nw-swift-current-north-west
Contact Us
Contact us for more information

Bobbi Tienkamp
Salesperson
btienkamp.remax.ca/
236 1st Ave Nw
Swift Current, Saskatchewan S9H 0M9
(306) 778-3933
(306) 773-0859
remaxofswiftcurrent.com/
