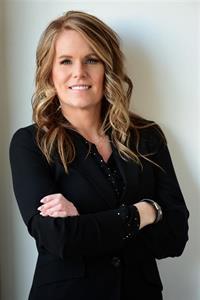Lorri Walters – Saskatoon REALTOR®
- Call or Text: (306) 221-3075
- Email: lorri@royallepage.ca
Description
Details
- Price:
- Type:
- Exterior:
- Garages:
- Bathrooms:
- Basement:
- Year Built:
- Style:
- Roof:
- Bedrooms:
- Frontage:
- Sq. Footage:
358 4th Avenue Ne Swift Current, Saskatchewan S9H 2J6
$329,000
Lovely bungalow situated in the highly sought after Northeast area of the city. This home has undergone extensive renovations throughout the years. It features a large welcoming porch area, cozy living room, spacious dining room with ample natural light and a lovely kitchen with new stainless steel appliances, and butcher block counter tops. The primary bedroom is wonderful, including a 4 piece ensuite bath and walk in closet. There is another 4 piece bathroom as well as another bedroom on the main level. The basement houses a recreation room, 2 large bedrooms, a 3 piece bathroom and a spacious laundry/utility/storage room. Exterior is vinyl siding, has new windows throughout, shingles are newer, fence, underground sprinklers and lovely landscaping with many perennials. Outside you will enjoy an absolute oasis. The multi level deck allows many different areas for entertaining or to just enjoy a soak in the hot tub or cozy up with a good book. There is a 23 x 23 heated insulated double car garage in the back as well that completes this amazing property. Book your own showing today and this home could be yours. (id:62517)
Property Details
| MLS® Number | SK010302 |
| Property Type | Single Family |
| Neigbourhood | North East |
| Features | Treed, Rectangular, Paved Driveway |
| Structure | Deck |
Building
| Bathroom Total | 3 |
| Bedrooms Total | 4 |
| Appliances | Washer, Refrigerator, Dishwasher, Dryer, Microwave, Garburator, Window Coverings, Garage Door Opener Remote(s), Storage Shed, Stove |
| Architectural Style | Bungalow |
| Basement Development | Finished |
| Basement Type | Full (finished) |
| Constructed Date | 1935 |
| Cooling Type | Central Air Conditioning |
| Heating Fuel | Natural Gas |
| Heating Type | Forced Air |
| Stories Total | 1 |
| Size Interior | 1,120 Ft2 |
| Type | House |
Parking
| Detached Garage | |
| Heated Garage | |
| Parking Space(s) | 4 |
Land
| Acreage | No |
| Fence Type | Fence |
| Landscape Features | Lawn |
| Size Frontage | 50 Ft |
| Size Irregular | 5750.00 |
| Size Total | 5750 Sqft |
| Size Total Text | 5750 Sqft |
Rooms
| Level | Type | Length | Width | Dimensions |
|---|---|---|---|---|
| Basement | Laundry Room | 17 ft | 12 ft | 17 ft x 12 ft |
| Basement | 3pc Bathroom | 7 ft | 5 ft | 7 ft x 5 ft |
| Basement | Other | 17 ft | 17 ft | 17 ft x 17 ft |
| Basement | Bedroom | 12 ft | 14 ft | 12 ft x 14 ft |
| Basement | Bedroom | 12 ft | 11 ft | 12 ft x 11 ft |
| Main Level | Kitchen | 11 ft | 8 ft | 11 ft x 8 ft |
| Main Level | Dining Room | 14 ft | 8 ft | 14 ft x 8 ft |
| Main Level | Primary Bedroom | 13 ft | 12 ft | 13 ft x 12 ft |
| Main Level | 4pc Ensuite Bath | 4 ft | 4 ft | 4 ft x 4 ft |
| Main Level | Bedroom | 9 ft | 9 ft | 9 ft x 9 ft |
| Main Level | 4pc Bathroom | 8 ft | 4 ft | 8 ft x 4 ft |
| Main Level | Living Room | 14 ft | 14 ft | 14 ft x 14 ft |
| Main Level | Enclosed Porch | 7 ft | 6 ft | 7 ft x 6 ft |
https://www.realtor.ca/real-estate/28504412/358-4th-avenue-ne-swift-current-north-east
Contact Us
Contact us for more information

Sarah Davidson
Associate Broker
Box 1177
Swift Current, Saskatchewan S9H 3X3
(306) 741-7367













