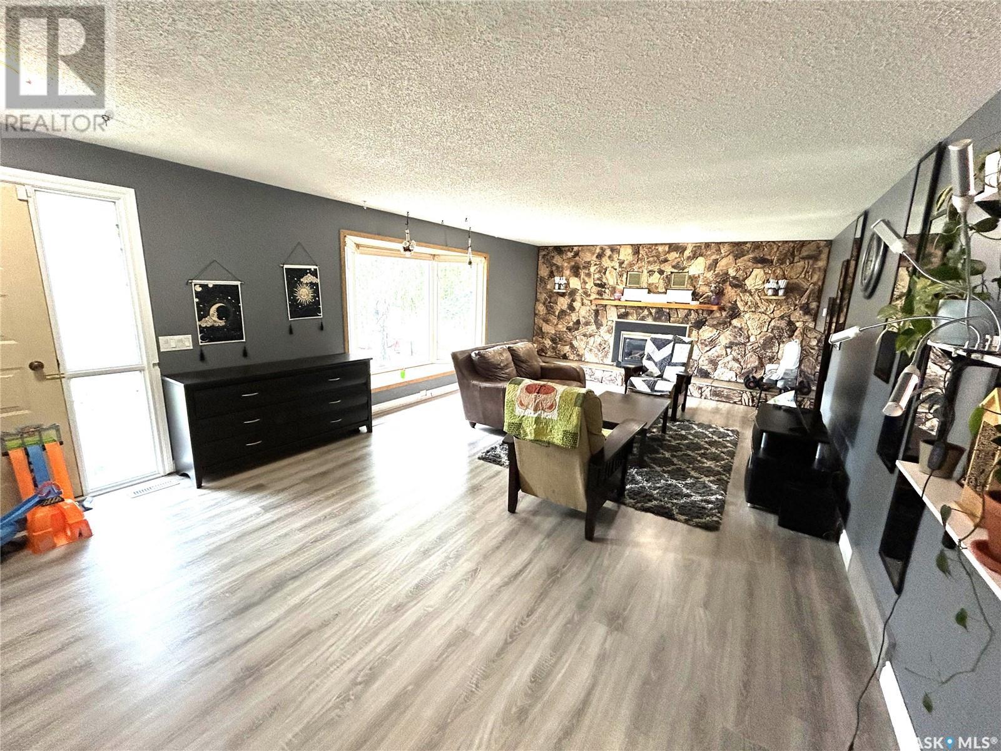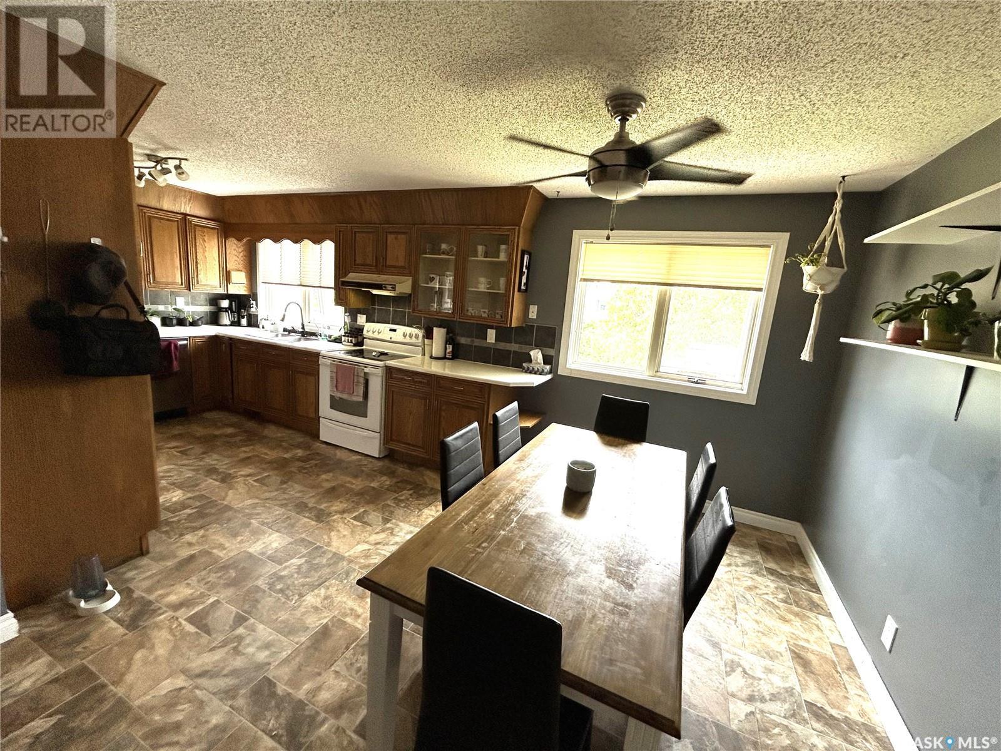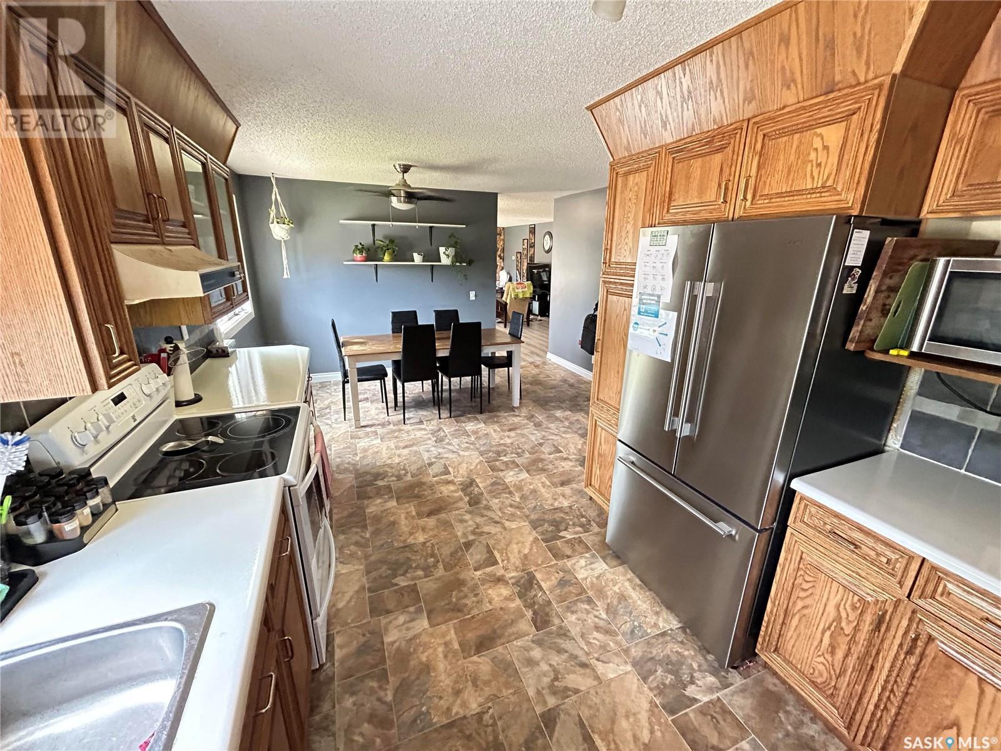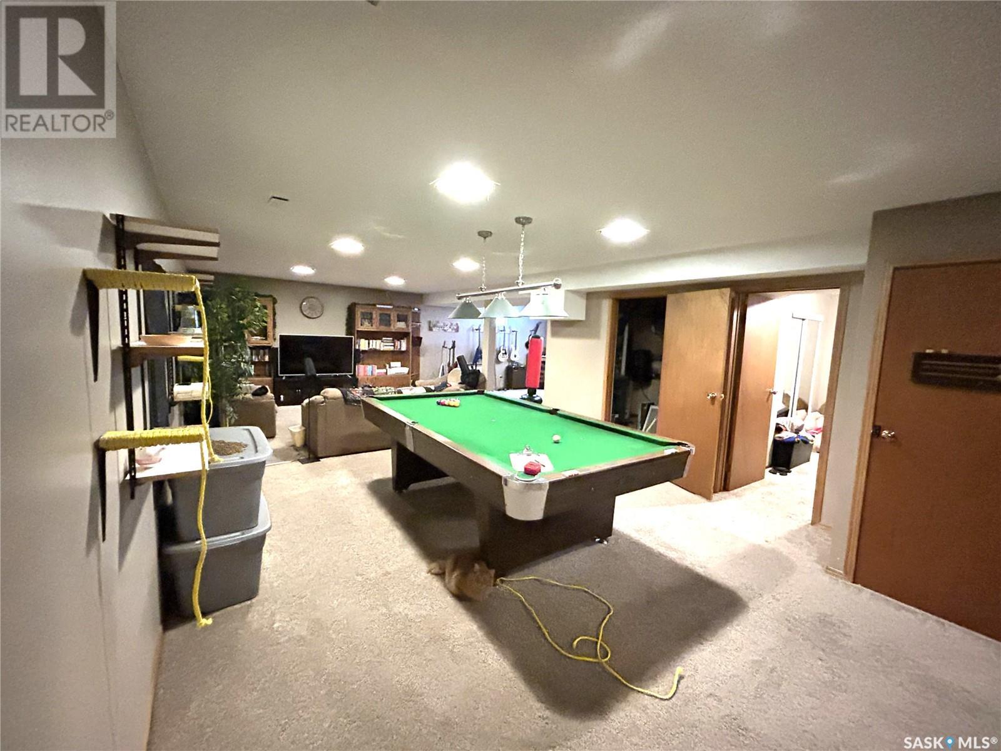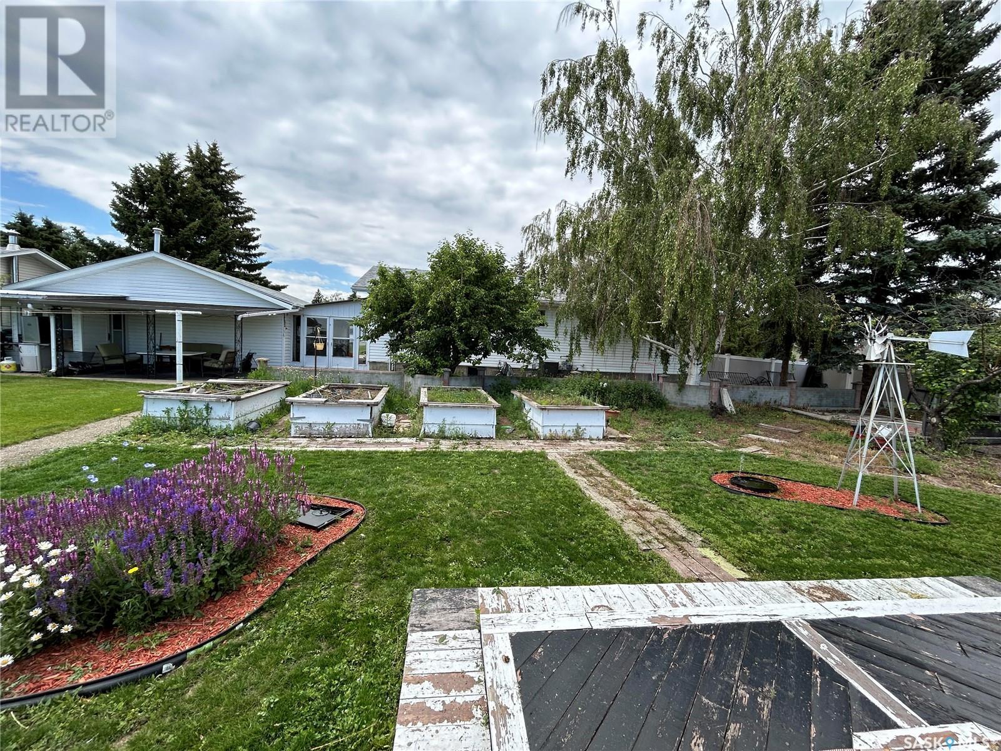Lorri Walters – Saskatoon REALTOR®
- Call or Text: (306) 221-3075
- Email: lorri@royallepage.ca
Description
Details
- Price:
- Type:
- Exterior:
- Garages:
- Bathrooms:
- Basement:
- Year Built:
- Style:
- Roof:
- Bedrooms:
- Frontage:
- Sq. Footage:
356 Eastview Street Burstall, Saskatchewan S0N 0H0
$199,000
Large Family Home located in the town of Burstall, Sk. no shortage of space inside and out on this beautiful property. This Bungalow home has 5 bedrooms and 3 bathrooms. The yard is huge and is a perfect space for the kids to play, garden or just room to park the toys. There is a greenhouse attached to the garage also a covered patio to enjoy those summer nights. The yard has some very well established fruit trees and is fenced with vinyl. The main floor of the house has 3 bedrooms, 2 bathrooms, laundry/sewing room, kitchen/dinning and a very large living room with a bay window and gas fireplace. The basement's large family room has a 5' x 9' pool table that comes with the house. The basement also has 2 bedrooms, wet bar, 4pc bathroom, both cold and warm storage. The garage is heated and insulated and has plenty of space to park 2 vehicles and still work on projects. Fabulous breezeway between house and garage, Plenty of outside parking as well. If this sound‘s like your new home than start packing. (id:62517)
Property Details
| MLS® Number | SK006000 |
| Property Type | Single Family |
| Features | Treed |
| Structure | Patio(s) |
Building
| Bathroom Total | 3 |
| Bedrooms Total | 5 |
| Appliances | Washer, Refrigerator, Dishwasher, Dryer, Window Coverings, Hood Fan, Storage Shed, Stove |
| Architectural Style | Bungalow |
| Basement Development | Finished |
| Basement Type | Full (finished) |
| Constructed Date | 1979 |
| Cooling Type | Central Air Conditioning |
| Fireplace Fuel | Gas |
| Fireplace Present | Yes |
| Fireplace Type | Conventional |
| Heating Fuel | Natural Gas |
| Heating Type | Forced Air |
| Stories Total | 1 |
| Size Interior | 1,572 Ft2 |
| Type | House |
Parking
| Attached Garage | |
| Parking Pad | |
| R V | |
| Heated Garage | |
| Parking Space(s) | 4 |
Land
| Acreage | No |
| Fence Type | Fence |
| Landscape Features | Lawn, Garden Area |
| Size Frontage | 125 Ft ,6 In |
| Size Irregular | 125.6x102.63 |
| Size Total Text | 125.6x102.63 |
Rooms
| Level | Type | Length | Width | Dimensions |
|---|---|---|---|---|
| Basement | 4pc Bathroom | Measurements not available | ||
| Basement | Family Room | 27'6 x 14'9 | ||
| Basement | Games Room | 21 ft | 21 ft x Measurements not available | |
| Basement | Bedroom | 11'3 x 12'4 | ||
| Basement | Storage | 6 ft | Measurements not available x 6 ft | |
| Main Level | 2pc Bathroom | Measurements not available | ||
| Main Level | 4pc Bathroom | Measurements not available | ||
| Main Level | Bedroom | 13 ft | 10 ft | 13 ft x 10 ft |
| Main Level | Bedroom | 10 ft | Measurements not available x 10 ft | |
| Main Level | Bedroom | 13 ft | 13 ft x Measurements not available | |
| Main Level | Kitchen/dining Room | 13 ft | Measurements not available x 13 ft | |
| Main Level | Laundry Room | 7'2 x 9'8 | ||
| Main Level | Bedroom | 13'2 x 12'4 |
https://www.realtor.ca/real-estate/28316434/356-eastview-street-burstall
Contact Us
Contact us for more information
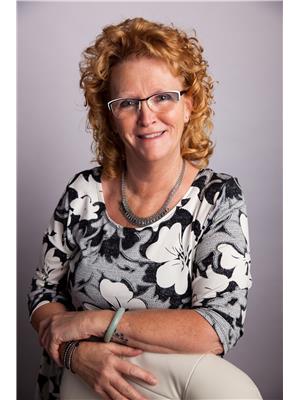
Sandy Kapeller Mason
Salesperson
324 Duchess Street
Saskatoon, Saskatchewan S7K 0R1
(306) 242-6701


