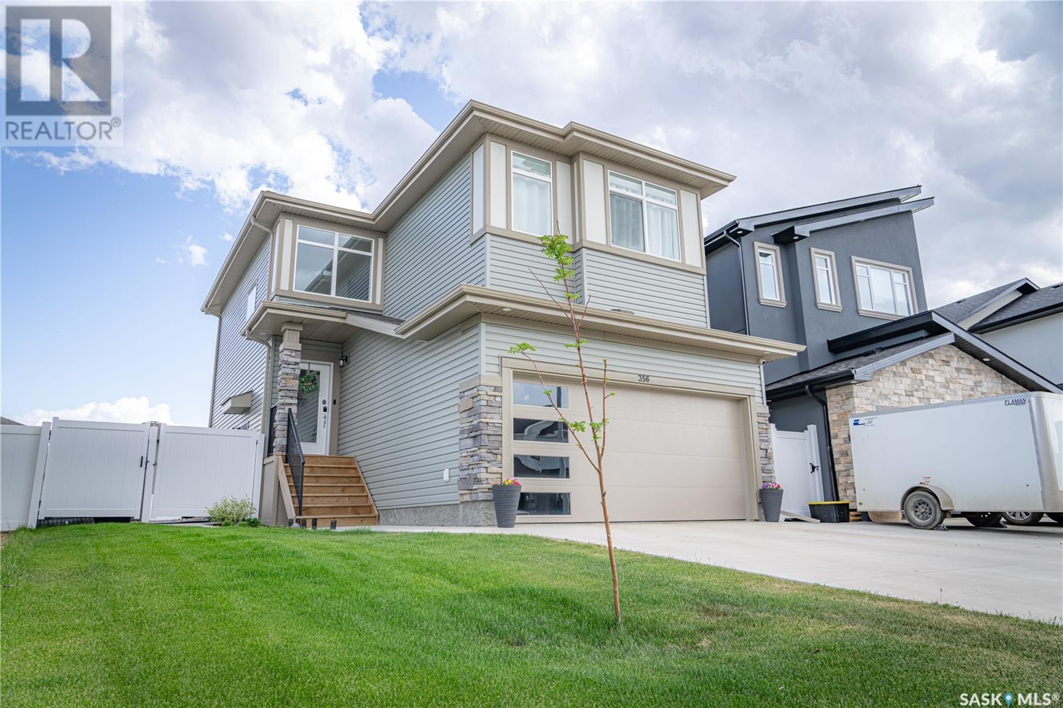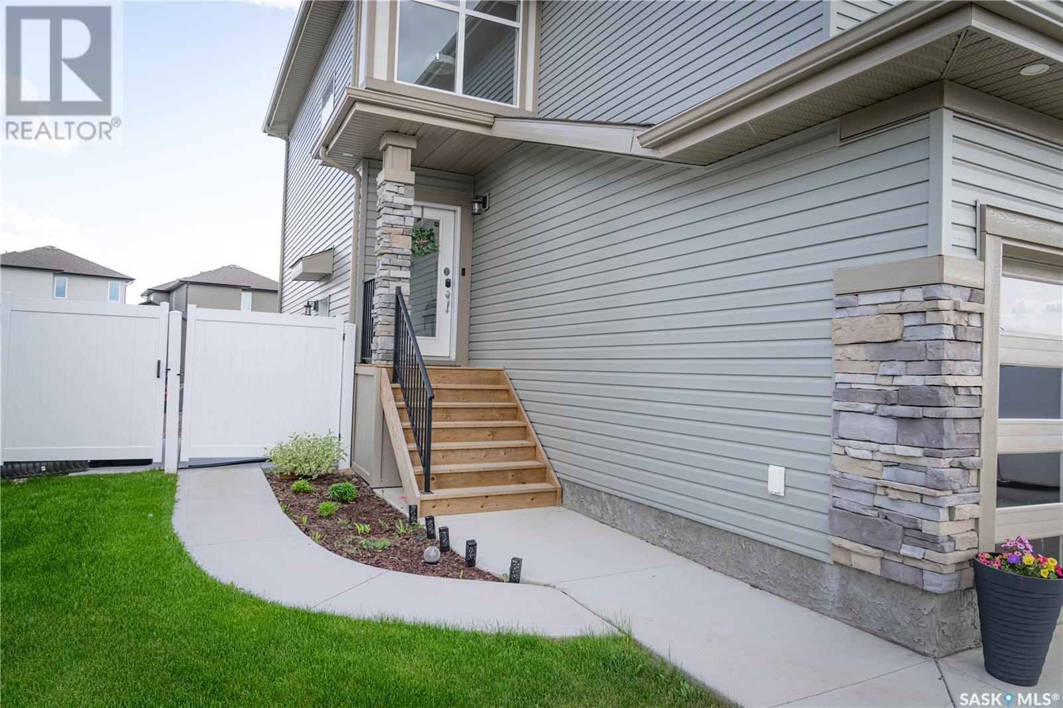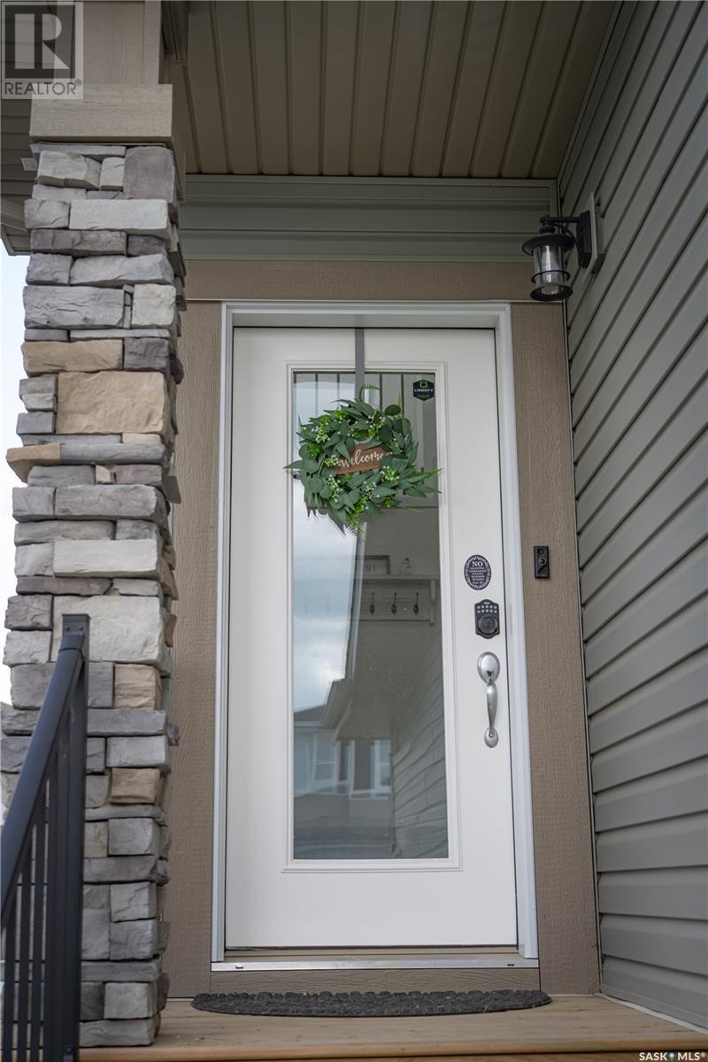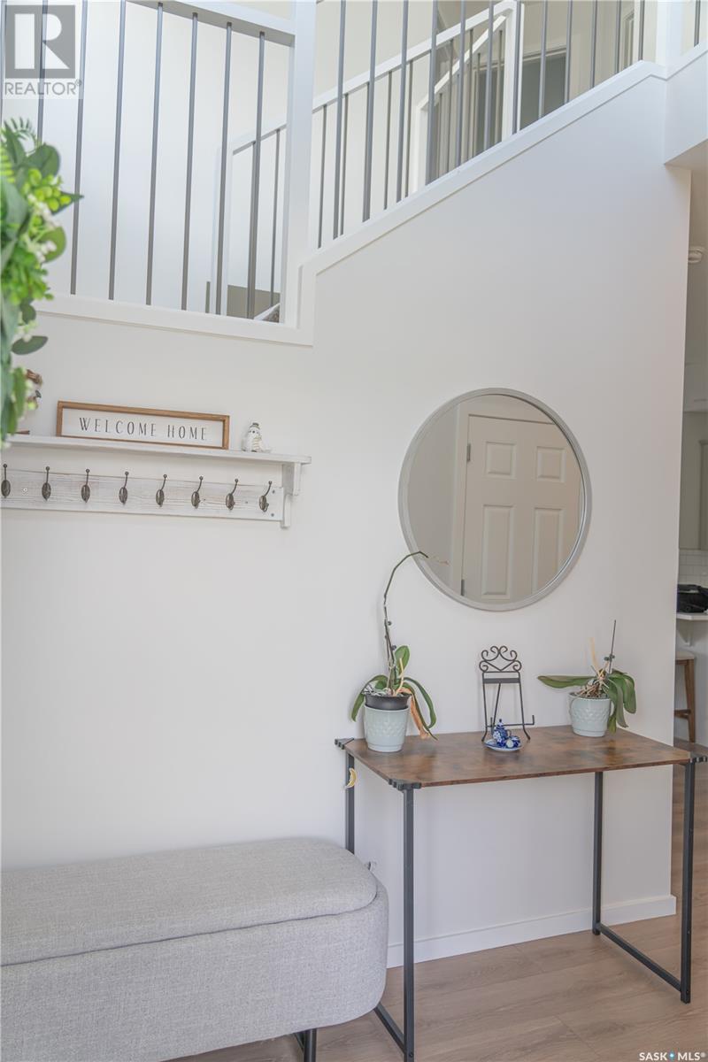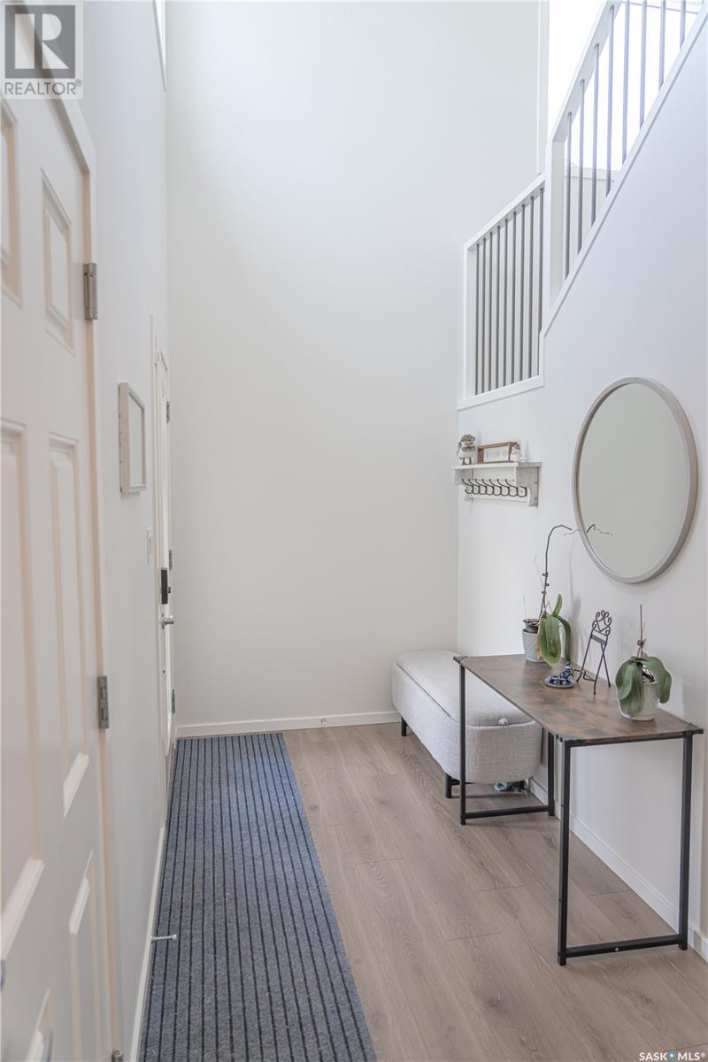Lorri Walters – Saskatoon REALTOR®
- Call or Text: (306) 221-3075
- Email: lorri@royallepage.ca
Description
Details
- Price:
- Type:
- Exterior:
- Garages:
- Bathrooms:
- Basement:
- Year Built:
- Style:
- Roof:
- Bedrooms:
- Frontage:
- Sq. Footage:
356 Barrett Street Saskatoon, Saskatchewan S7W 1E7
$599,900
This striking two-storey home offers incredible street appeal with its modern vinyl siding and aluminum trim—designed for long-lasting durability and low maintenance. Situated on a large, irregular-shaped lot, this property features a beautifully landscaped backyard, complete with a deck and vinyl fencing—perfect for outdoor gatherings, play, or relaxing evenings at home. Inside, you’ll find a bright and spacious open-concept floor plan ideal for modern family living. The main floor includes a generous great room, a stylish dining area, and a stunning kitchen that truly stands out. The kitchen boasts abundant cabinetry with crown moulding, quartz countertops, a large central island with breakfast bar, and plenty of room to cook, dine, and entertain. Upstairs, you’ll find three well-sized bedrooms, including a spacious primary suite with a private 4-piece ensuite bathroom. You’ll also love the convenience of second-floor laundry. The home includes a separate entry for future basement suite potential—great for extended family or future rental income. Additional features include an on-demand water heater, an extra fridge in the basement, and a radon mitigation system for added peace of mind and improved indoor air quality. This property is truly move-in ready—just bring your furniture and enjoy everything this well-appointed home and location have to offer. Don’t miss your opportunity to own this exceptional home in a growing, vibrant neighbourhood.... As per the Seller’s direction, all offers will be presented on 2025-06-23 at 6:00 PM (id:62517)
Property Details
| MLS® Number | SK009547 |
| Property Type | Single Family |
| Neigbourhood | Aspen Ridge |
| Features | Irregular Lot Size, Sump Pump |
| Structure | Deck |
Building
| Bathroom Total | 3 |
| Bedrooms Total | 3 |
| Appliances | Washer, Refrigerator, Dishwasher, Dryer, Microwave, Garburator, Window Coverings, Garage Door Opener Remote(s), Hood Fan, Storage Shed, Stove |
| Architectural Style | 2 Level |
| Basement Development | Unfinished |
| Basement Type | Full (unfinished) |
| Constructed Date | 2023 |
| Cooling Type | Central Air Conditioning, Air Exchanger |
| Heating Fuel | Natural Gas |
| Heating Type | Forced Air |
| Stories Total | 2 |
| Size Interior | 1,646 Ft2 |
| Type | House |
Parking
| Attached Garage | |
| Parking Space(s) | 4 |
Land
| Acreage | No |
| Fence Type | Fence |
| Landscape Features | Lawn, Underground Sprinkler |
| Size Irregular | 5956.00 |
| Size Total | 5956 Sqft |
| Size Total Text | 5956 Sqft |
Rooms
| Level | Type | Length | Width | Dimensions |
|---|---|---|---|---|
| Second Level | Primary Bedroom | 15 ft | 13 ft ,6 in | 15 ft x 13 ft ,6 in |
| Second Level | Laundry Room | Measurements not available | ||
| Second Level | Bedroom | 11 ft | 11 ft ,8 in | 11 ft x 11 ft ,8 in |
| Second Level | 4pc Bathroom | Measurements not available | ||
| Second Level | 4pc Ensuite Bath | Measurements not available | ||
| Second Level | Bedroom | 11 ft ,8 in | 11 ft | 11 ft ,8 in x 11 ft |
| Main Level | Living Room | 14 ft | 13 ft ,8 in | 14 ft x 13 ft ,8 in |
| Main Level | Kitchen | 11 ft | 12 ft ,6 in | 11 ft x 12 ft ,6 in |
| Main Level | Dining Nook | 9 ft | 10 ft ,6 in | 9 ft x 10 ft ,6 in |
| Main Level | 2pc Bathroom | Measurements not available |
https://www.realtor.ca/real-estate/28478796/356-barrett-street-saskatoon-aspen-ridge
Contact Us
Contact us for more information
Raychel Moore
Salesperson
#211 - 220 20th St W
Saskatoon, Saskatchewan S7M 0W9
(866) 773-5421
