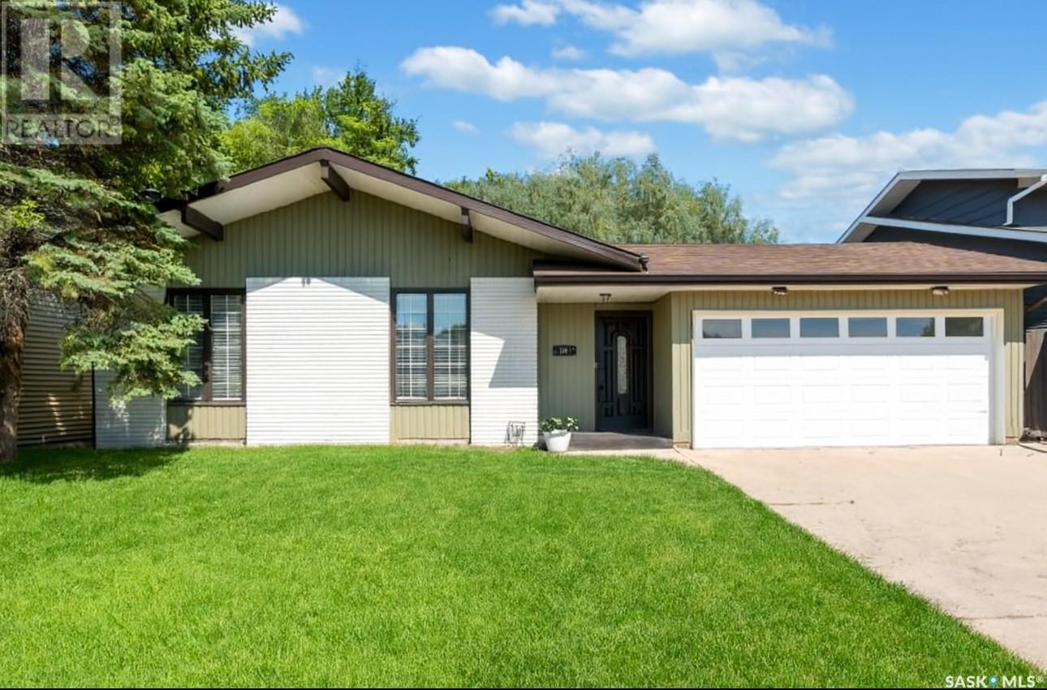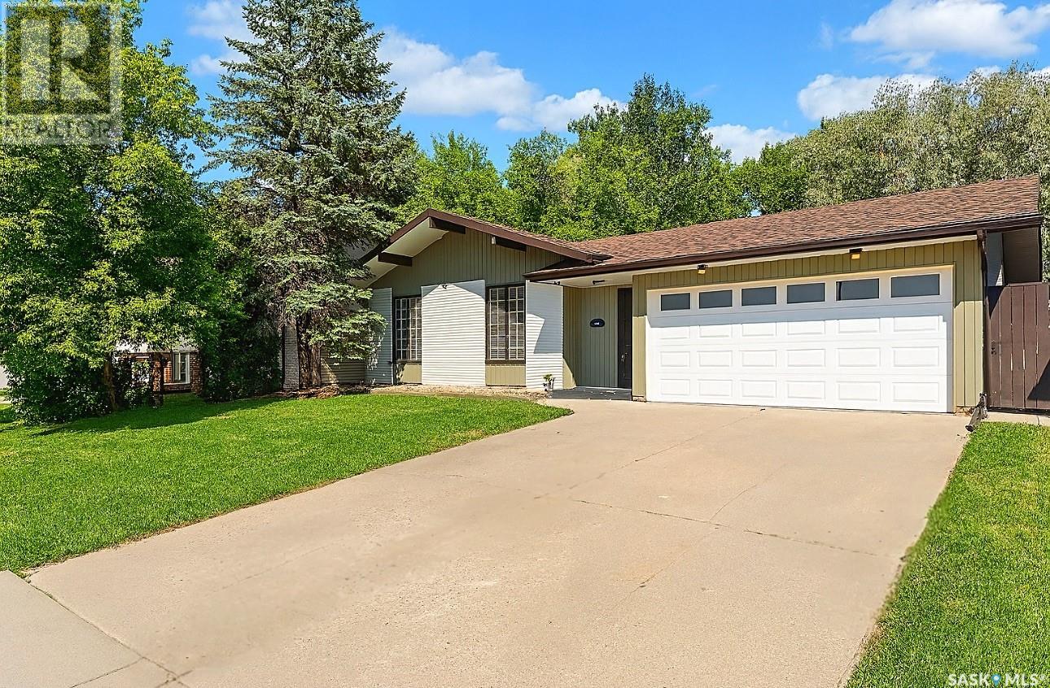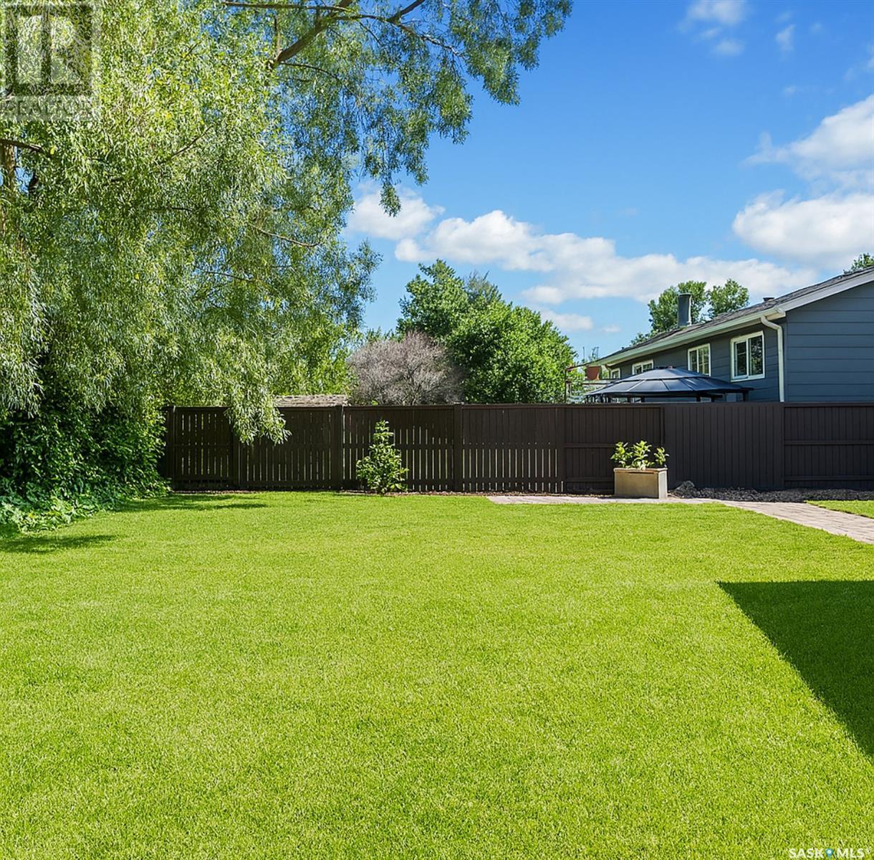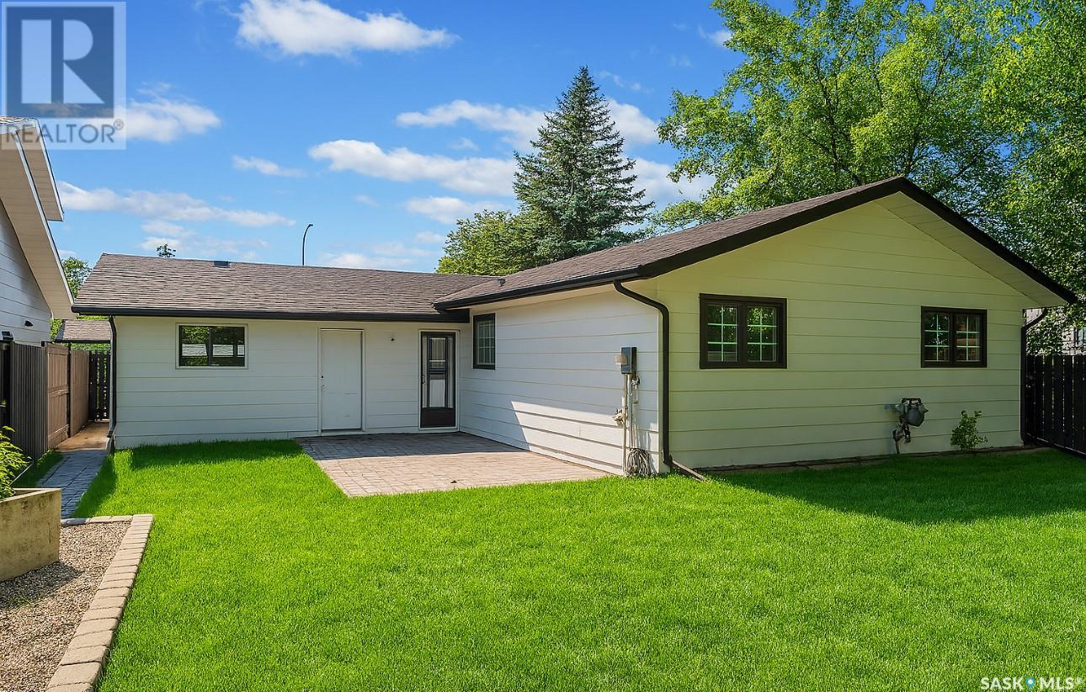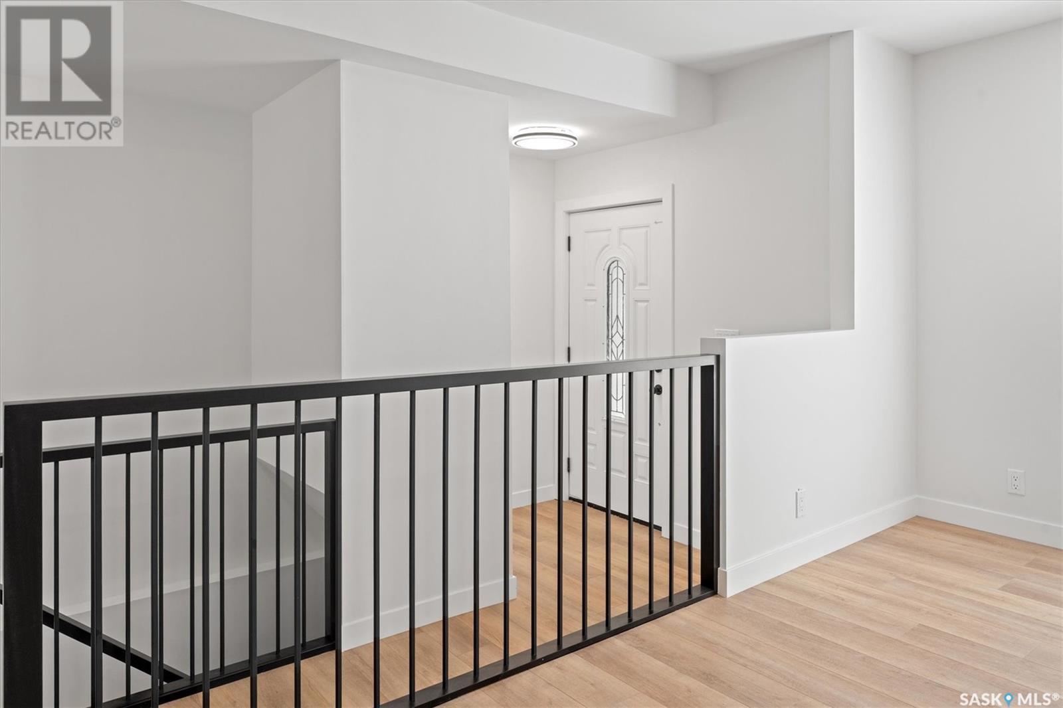Lorri Walters – Saskatoon REALTOR®
- Call or Text: (306) 221-3075
- Email: lorri@royallepage.ca
Description
Details
- Price:
- Type:
- Exterior:
- Garages:
- Bathrooms:
- Basement:
- Year Built:
- Style:
- Roof:
- Bedrooms:
- Frontage:
- Sq. Footage:
355 Thain Crescent Saskatoon, Saskatchewan S7K 6N1
$599,900
Welcome to 355 Thain Crescent — a fully renovated bungalow situated on a quiet street in the sought-after community of Silverwood Heights. This impressive 5-bedroom, 3-bathroom home has been renovated top to bottom -the entire main and basement - inside and out! Inside, a large entrance with storage and stylish black metal railing leads you into the home, connected to an open-concept main floor featuring a spacious (oversized) great room concept living and dining area anchored by a brick fireplace and large windows. The completely remodelled new kitchen is a showstopper, with quartz countertops, on trend oak and white satin finish cabinets, black hardware, stainless steel appliances, a subway tile backsplash, a separate pantry, and a large central island. This great room space is fantastic for large family gatherings, expansive and bright! The primary bedroom includes a beautifully renovated 3-piece ensuite with black framed walk in shower with niche, and porcelain carerra tile, and two additional bedrooms plus an updated 4-piece bathroom with tub/shower, oak cabinets, black hardware and carerra porcelain tile. Downstairs, the fully developed basement is perfect for entertaining, offering a super sized family room, a wet bar with quartz counters and tile backsplash, two more bedrooms (one with a walk-in closet), and a large dedicated laundry room with built-in linen storage. Throughout the home you’ll find new flooring, windows, paint, and trim, along with fully updated bathrooms, modern vanities, fixtures, and finishes. The exterior has been freshly painted, with brand new sod in both the front and back yards. The fully fenced backyard includes a brick stone patio and shed; the double attached garage has direct access to the home. Upgraded throughout and located in one of Saskatoon’s most desirable neighborhoods, located just steps from the river, Meewasin Trails, top schools, shopping, and dining. This move-in-ready home is one you don’t want to miss! (id:62517)
Property Details
| MLS® Number | SK012515 |
| Property Type | Single Family |
| Neigbourhood | Silverwood Heights |
| Features | Treed, Rectangular, Double Width Or More Driveway |
| Structure | Patio(s) |
Building
| Bathroom Total | 3 |
| Bedrooms Total | 5 |
| Appliances | Washer, Refrigerator, Dishwasher, Dryer, Microwave, Window Coverings, Garage Door Opener Remote(s), Storage Shed, Stove |
| Architectural Style | Bungalow |
| Basement Development | Finished |
| Basement Type | Full (finished) |
| Constructed Date | 1983 |
| Cooling Type | Central Air Conditioning |
| Fireplace Present | Yes |
| Heating Fuel | Natural Gas |
| Heating Type | Forced Air |
| Stories Total | 1 |
| Size Interior | 1,228 Ft2 |
| Type | House |
Parking
| Attached Garage | |
| Parking Space(s) | 4 |
Land
| Acreage | No |
| Fence Type | Fence |
| Landscape Features | Lawn, Underground Sprinkler |
| Size Irregular | 6189.00 |
| Size Total | 6189 Sqft |
| Size Total Text | 6189 Sqft |
Rooms
| Level | Type | Length | Width | Dimensions |
|---|---|---|---|---|
| Basement | Family Room | 31 ft ,3 in | 29 ft | 31 ft ,3 in x 29 ft |
| Basement | Dining Nook | Measurements not available | ||
| Basement | Laundry Room | 8 ft ,2 in | 8 ft ,1 in | 8 ft ,2 in x 8 ft ,1 in |
| Basement | Bedroom | 10 ft ,2 in | 12 ft | 10 ft ,2 in x 12 ft |
| Basement | Bedroom | 11 ft ,1 in | 10 ft ,10 in | 11 ft ,1 in x 10 ft ,10 in |
| Basement | Storage | 5 ft ,9 in | 10 ft ,10 in | 5 ft ,9 in x 10 ft ,10 in |
| Basement | 4pc Bathroom | 12 ft ,3 in | 7 ft ,7 in | 12 ft ,3 in x 7 ft ,7 in |
| Basement | Other | Measurements not available | ||
| Main Level | Foyer | 6 ft ,11 in | 14 ft | 6 ft ,11 in x 14 ft |
| Main Level | Other | 17 ft ,10 in | 22 ft | 17 ft ,10 in x 22 ft |
| Main Level | Dining Room | Measurements not available | ||
| Main Level | Kitchen | 11 ft ,6 in | 15 ft ,7 in | 11 ft ,6 in x 15 ft ,7 in |
| Main Level | Bedroom | 11 ft ,5 in | 8 ft ,9 in | 11 ft ,5 in x 8 ft ,9 in |
| Main Level | Bedroom | 12 ft ,10 in | 8 ft ,6 in | 12 ft ,10 in x 8 ft ,6 in |
| Main Level | 4pc Ensuite Bath | Measurements not available | ||
| Main Level | Primary Bedroom | 11 ft ,4 in | 11 ft ,10 in | 11 ft ,4 in x 11 ft ,10 in |
| Main Level | 3pc Ensuite Bath | Measurements not available |
https://www.realtor.ca/real-estate/28603293/355-thain-crescent-saskatoon-silverwood-heights
Contact Us
Contact us for more information

Dawn Foord
Salesperson
200-301 1st Avenue North
Saskatoon, Saskatchewan S7K 1X5
(306) 652-2882
