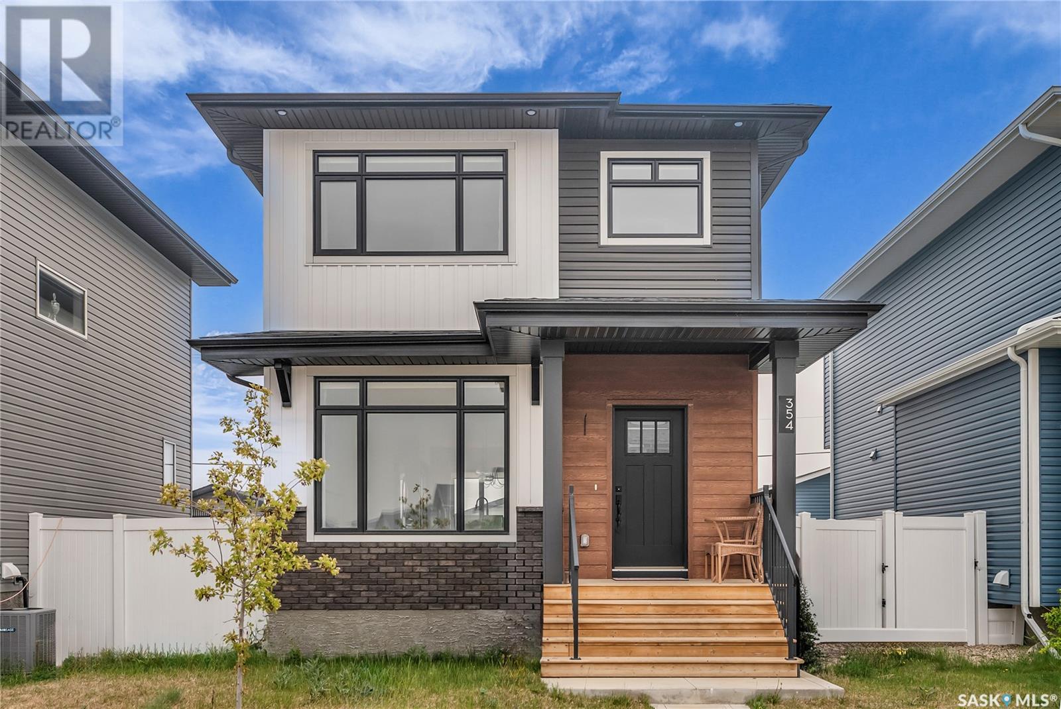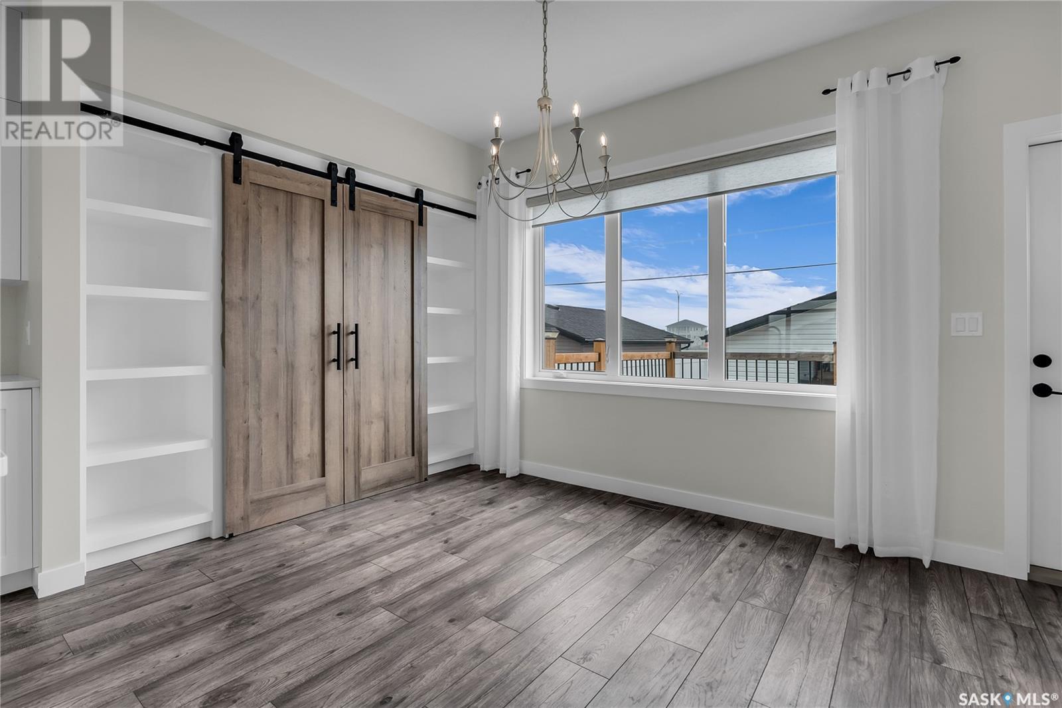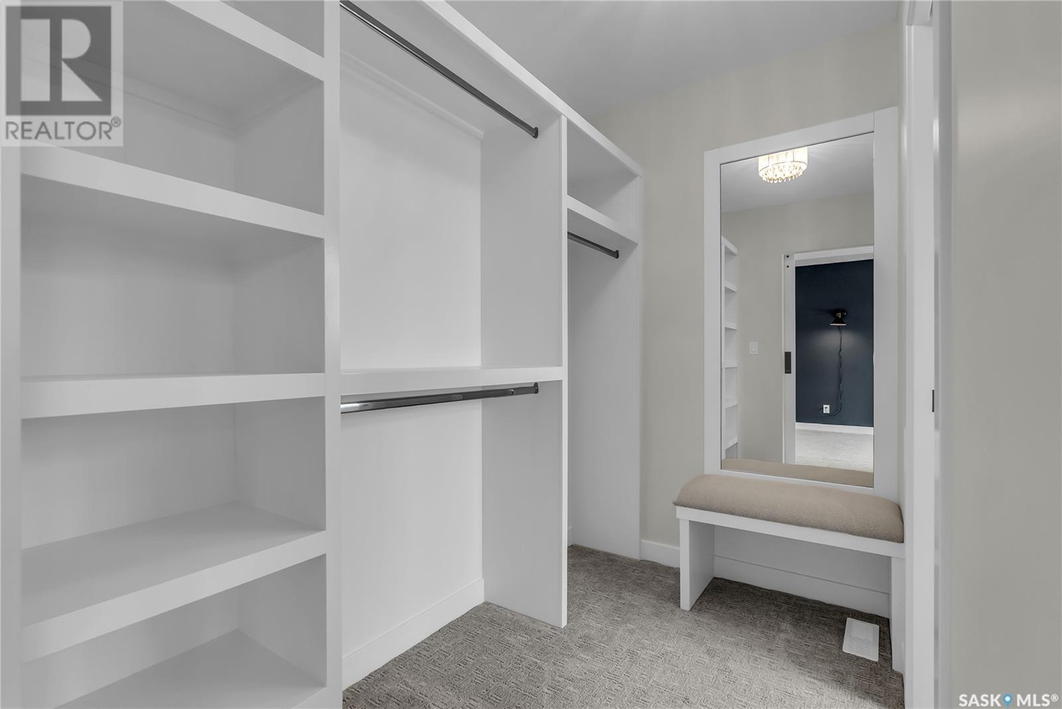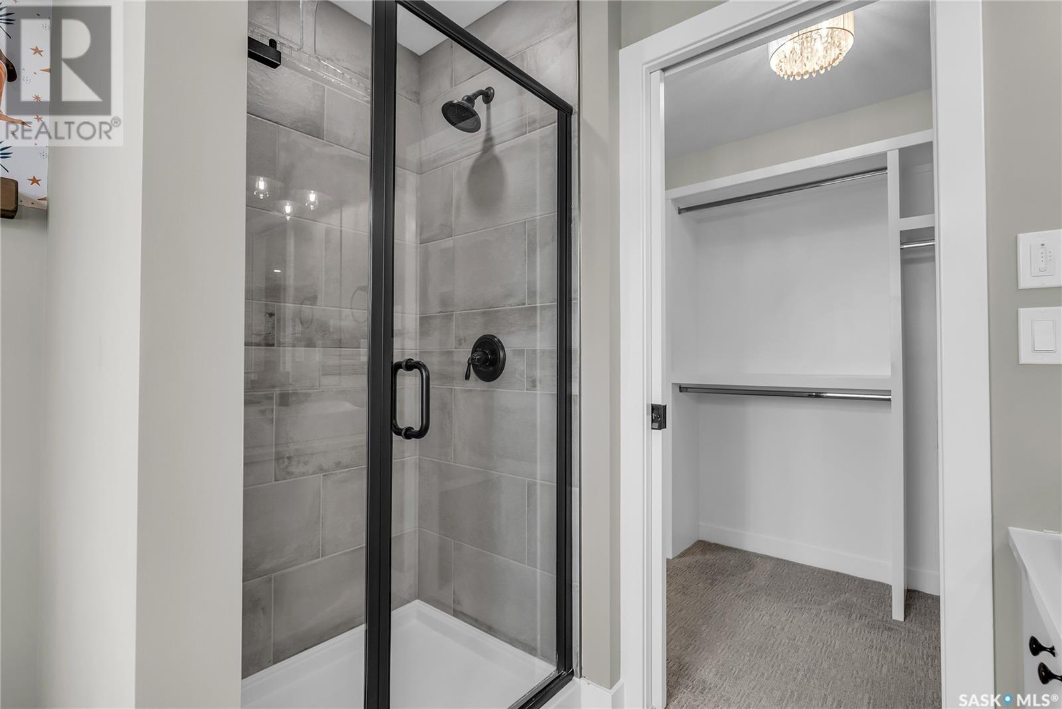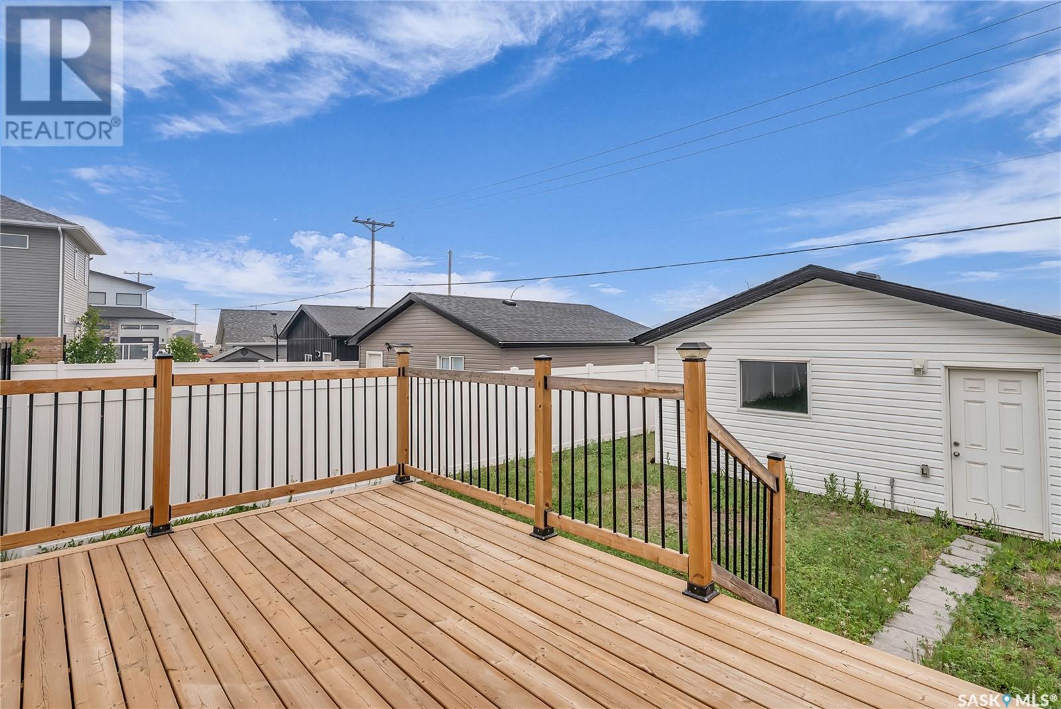Lorri Walters – Saskatoon REALTOR®
- Call or Text: (306) 221-3075
- Email: lorri@royallepage.ca
Description
Details
- Price:
- Type:
- Exterior:
- Garages:
- Bathrooms:
- Basement:
- Year Built:
- Style:
- Roof:
- Bedrooms:
- Frontage:
- Sq. Footage:
354 Kenaschuk Lane Saskatoon, Saskatchewan S7W 0Y5
$499,900
Welcome to 354 Kenaschuk Lane, a beautifully maintained two-storey home nestled in the sought-after neighborhood of Aspen Ridge. Offering 1,544 square feet of stylish and functional living space, this 3-bedroom, 3-bathroom home is move-in ready and perfect for modern family living. The open-concept main floor features stunning quartz countertops, stainless steel appliances, and a contemporary kitchen that flows seamlessly into the living and dining areas—ideal for entertaining or relaxing with family. Upstairs, you'll find three spacious bedrooms, including a bright primary suite with a walk-in closet and a private 4-piece ensuite. Enjoy the outdoors on your pressure-treated deck, with plenty of room for seating, barbecues, and backyard fun. A double detached garage provides secure parking and additional storage. The basement is open for future development, giving you the opportunity to add your personal touch and extra living space. Located in the heart of Aspen Ridge, you’re just minutes from walking trails, parks, and all the amenities of northeast Saskatoon. Don't miss your chance to call this wonderful property home—schedule your private viewing today! (id:62517)
Property Details
| MLS® Number | SK007927 |
| Property Type | Single Family |
| Neigbourhood | Aspen Ridge |
| Features | Rectangular |
| Structure | Deck |
Building
| Bathroom Total | 3 |
| Bedrooms Total | 3 |
| Appliances | Washer, Refrigerator, Dishwasher, Dryer, Microwave, Garage Door Opener Remote(s), Hood Fan, Stove |
| Architectural Style | 2 Level |
| Basement Development | Unfinished |
| Basement Type | Full (unfinished) |
| Constructed Date | 2021 |
| Cooling Type | Central Air Conditioning |
| Fireplace Fuel | Electric |
| Fireplace Present | Yes |
| Fireplace Type | Conventional |
| Heating Fuel | Natural Gas |
| Heating Type | Forced Air |
| Stories Total | 2 |
| Size Interior | 1,544 Ft2 |
| Type | House |
Parking
| Detached Garage | |
| Parking Space(s) | 2 |
Land
| Acreage | No |
| Fence Type | Fence |
| Landscape Features | Lawn |
| Size Frontage | 34 Ft |
| Size Irregular | 4015.00 |
| Size Total | 4015 Sqft |
| Size Total Text | 4015 Sqft |
Rooms
| Level | Type | Length | Width | Dimensions |
|---|---|---|---|---|
| Second Level | Primary Bedroom | 13'4 x 10'9 | ||
| Second Level | Bedroom | 9'4 x 11' | ||
| Second Level | Bedroom | 9'4 x 11' | ||
| Second Level | 4pc Bathroom | Measurements not available | ||
| Second Level | 4pc Ensuite Bath | Measurements not available | ||
| Second Level | Laundry Room | Measurements not available | ||
| Basement | Other | Measurements not available | ||
| Main Level | Living Room | 11'9 x 15' | ||
| Main Level | Kitchen | 12'2 x 11'6 | ||
| Main Level | Dining Room | 10'5 x 11' | ||
| Main Level | 2pc Bathroom | Measurements not available |
https://www.realtor.ca/real-estate/28399227/354-kenaschuk-lane-saskatoon-aspen-ridge
Contact Us
Contact us for more information

Brody Reimer
Salesperson
200-301 1st Avenue North
Saskatoon, Saskatchewan S7K 1X5
(306) 652-2882
