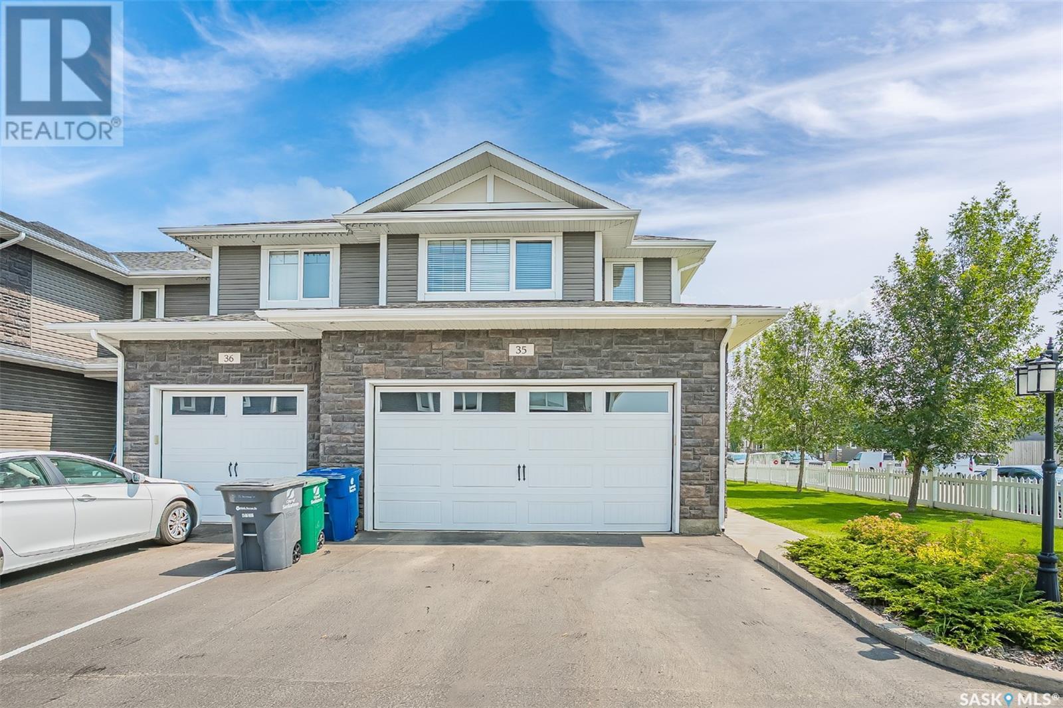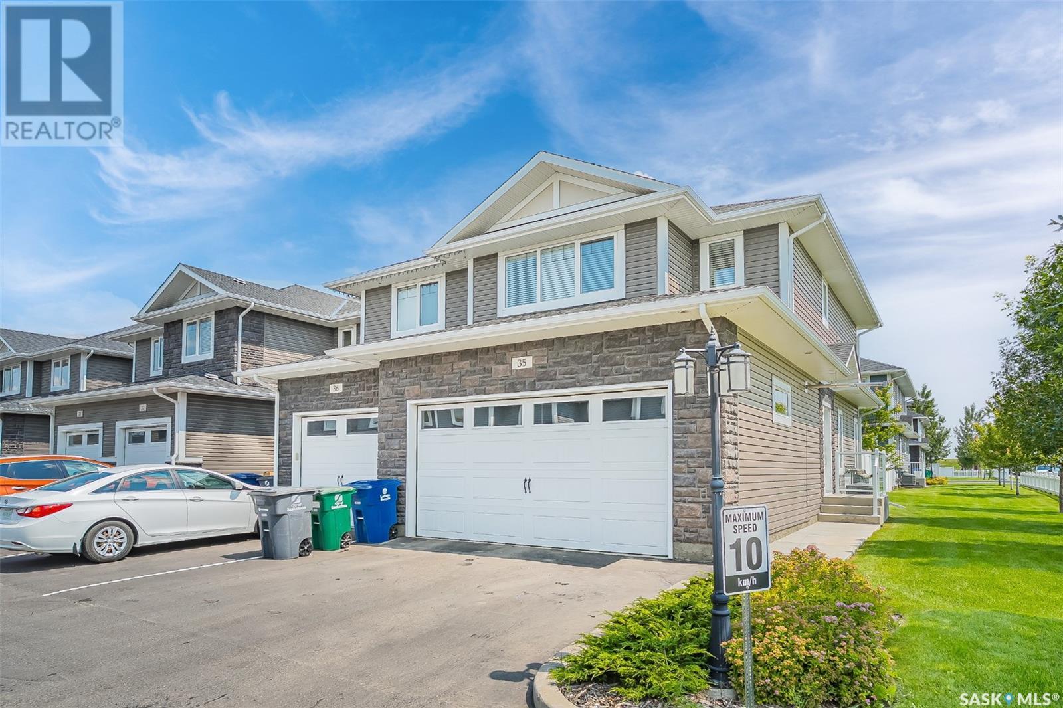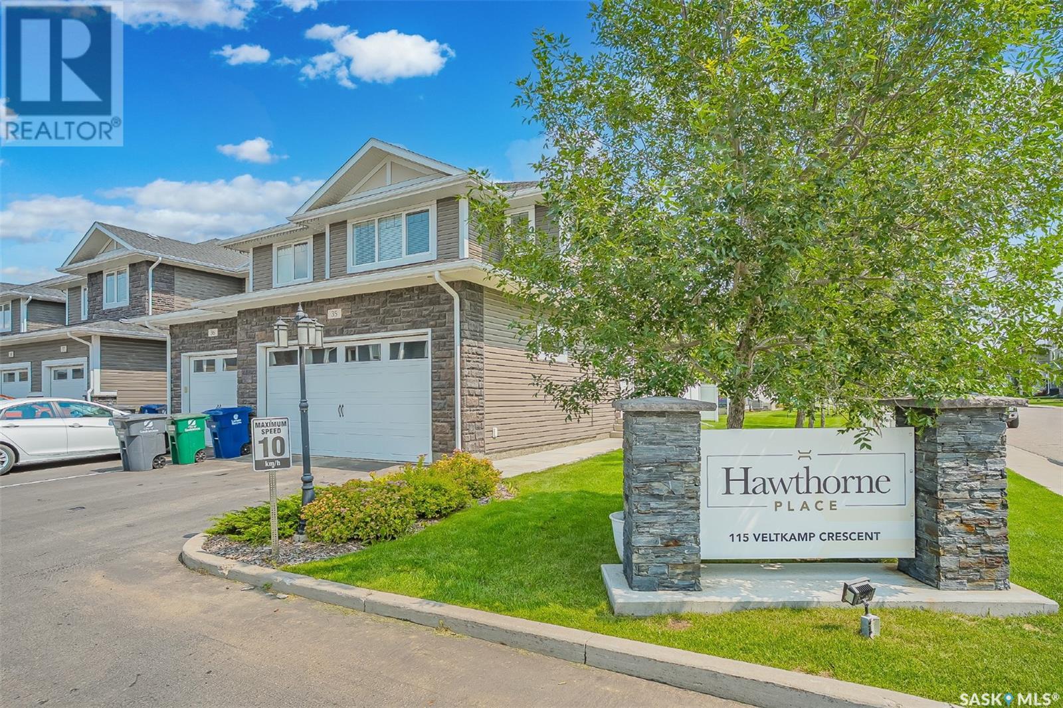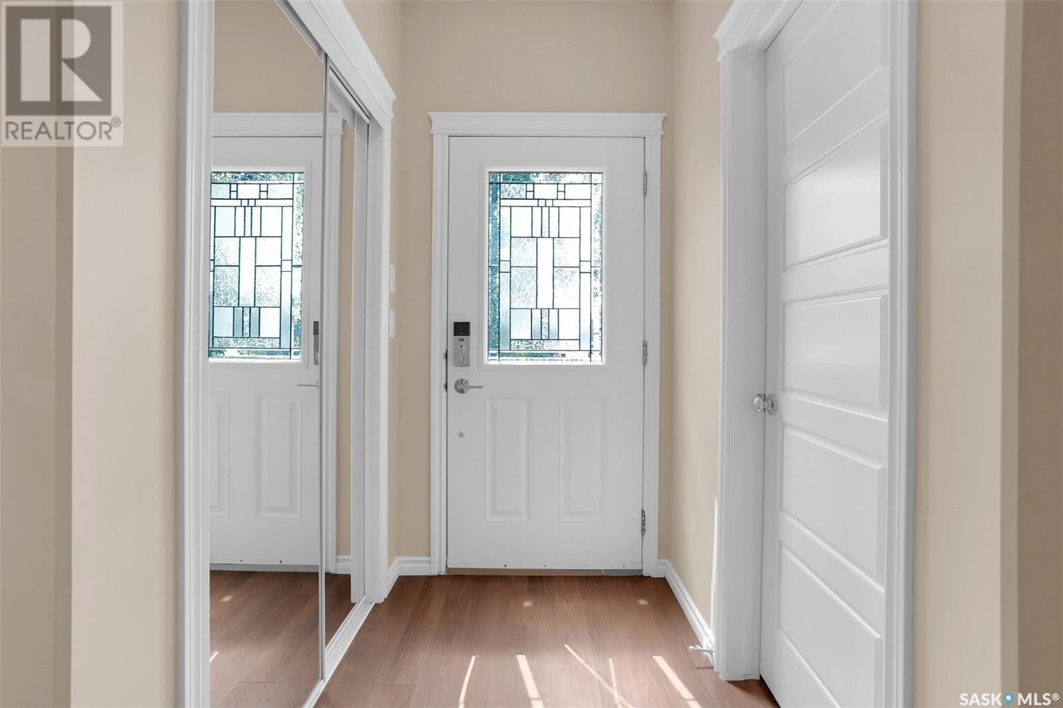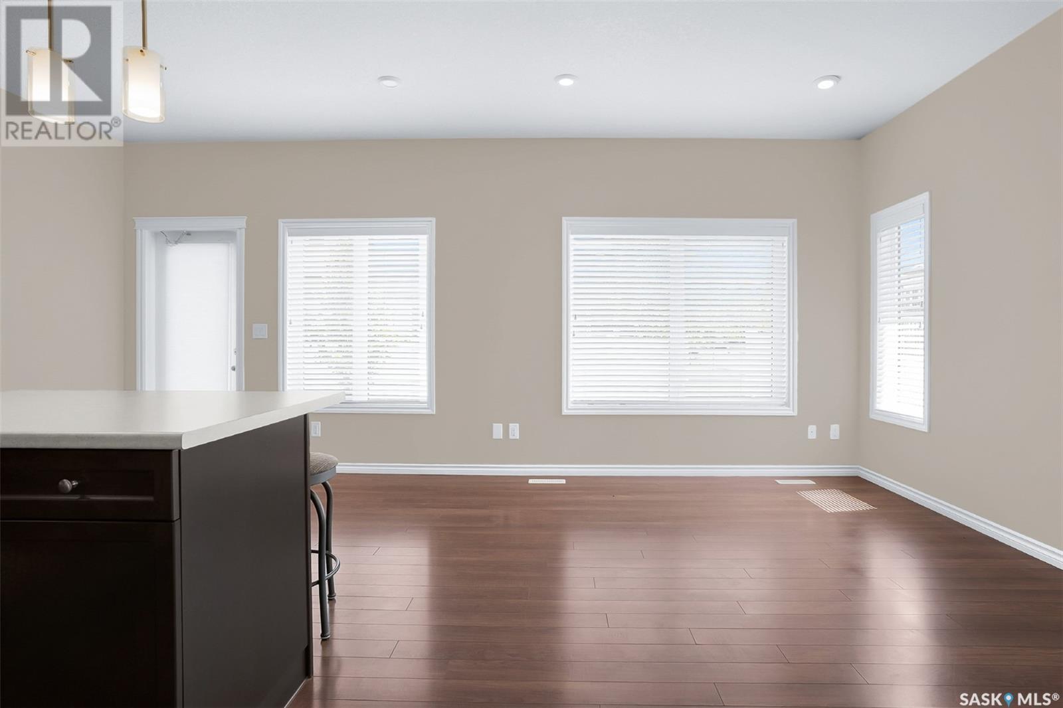Lorri Walters – Saskatoon REALTOR®
- Call or Text: (306) 221-3075
- Email: lorri@royallepage.ca
Description
Details
- Price:
- Type:
- Exterior:
- Garages:
- Bathrooms:
- Basement:
- Year Built:
- Style:
- Roof:
- Bedrooms:
- Frontage:
- Sq. Footage:
35 115 Veltkamp Crescent Saskatoon, Saskatchewan S7T 0T7
$434,900Maintenance,
$382.52 Monthly
Maintenance,
$382.52 MonthlyWelcome to #35-115 Veltkamp Cres conveniently located in Stonebridge. This Northridge built END UNIT townhome built in 2015 shows beautifully. This unit is situated on the exterior row of the complex for added privacy with double attached heated garage.. and is fully finished. The main floor includes a two piece washroom off the entrance, laminate flooring and an open concept kitchen, with all appliances included, dining and living area. Second level features 3 bedrooms with the primary large bedroom having a 4 piece ensuite full bathroom, walk in closet, and 2nd floor laundry. The remaining two bedrooms on 2nd level are of a good size. Basement includes large family room w/3pc bath with in-floor heating, and plenty of storage found in both the mechanical room and area under the staircase. Lastly garage enthusiasts will enjoy the finished & heated 21x21 double attached garage with fixed cabinet shelving. Professionally Managed Condo complex with condo fees currently set at $382.52 and 2025 Property taxes of 3307. Excellent home in a great location. Call your real estate professional today. (id:62517)
Property Details
| MLS® Number | SK013302 |
| Property Type | Single Family |
| Neigbourhood | Stonebridge |
| Community Features | Pets Allowed With Restrictions |
| Features | Treed, Double Width Or More Driveway, Sump Pump |
| Structure | Deck |
Building
| Bathroom Total | 4 |
| Bedrooms Total | 3 |
| Appliances | Washer, Refrigerator, Dishwasher, Dryer, Microwave, Window Coverings, Garage Door Opener Remote(s), Stove |
| Architectural Style | 2 Level |
| Basement Development | Finished |
| Basement Type | Full (finished) |
| Constructed Date | 2015 |
| Cooling Type | Central Air Conditioning, Air Exchanger |
| Heating Fuel | Natural Gas |
| Heating Type | Forced Air |
| Stories Total | 2 |
| Size Interior | 1,365 Ft2 |
| Type | Row / Townhouse |
Parking
| Attached Garage | |
| Heated Garage | |
| Parking Space(s) | 2 |
Land
| Acreage | No |
| Fence Type | Partially Fenced |
| Landscape Features | Lawn |
Rooms
| Level | Type | Length | Width | Dimensions |
|---|---|---|---|---|
| Second Level | 4pc Bathroom | x x x | ||
| Second Level | Bedroom | 9 ft | 9 ft ,9 in | 9 ft x 9 ft ,9 in |
| Second Level | Bedroom | 9 ft ,10 in | 9 ft ,7 in | 9 ft ,10 in x 9 ft ,7 in |
| Second Level | 4pc Bathroom | x x x | ||
| Second Level | Bedroom | 14 ft | 13 ft ,6 in | 14 ft x 13 ft ,6 in |
| Second Level | Laundry Room | x x x | ||
| Basement | 3pc Bathroom | x x x | ||
| Basement | Family Room | 20 ft | 10 ft | 20 ft x 10 ft |
| Basement | Other | x x x | ||
| Main Level | Kitchen | 10 ft ,5 in | 10 ft | 10 ft ,5 in x 10 ft |
| Main Level | 2pc Bathroom | x x x | ||
| Main Level | Living Room | 15 ft ,1 in | 10 ft ,8 in | 15 ft ,1 in x 10 ft ,8 in |
| Main Level | Dining Room | 10 ft | 7 ft ,4 in | 10 ft x 7 ft ,4 in |
https://www.realtor.ca/real-estate/28633848/35-115-veltkamp-crescent-saskatoon-stonebridge
Contact Us
Contact us for more information

Cameron (Cam) E Bird Realty Prof. Corp.
Salesperson
www.sellingsaskatoon.com/
#200 227 Primrose Drive
Saskatoon, Saskatchewan S7K 5E4
(306) 934-0909
(306) 242-0959
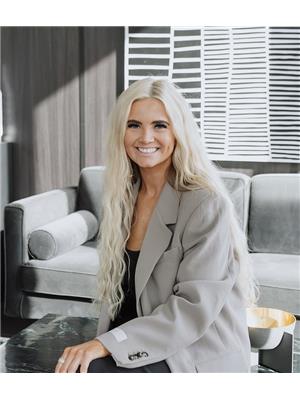
Jillian Bird
Salesperson
www.facebook.com/SellingSaskatoon/
www.instagram.com/jillbirdrealestate/?hl=en
#200 227 Primrose Drive
Saskatoon, Saskatchewan S7K 5E4
(306) 934-0909
(306) 242-0959
