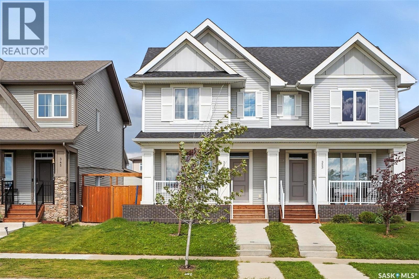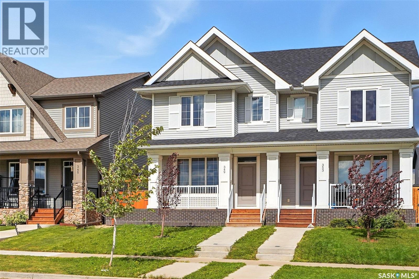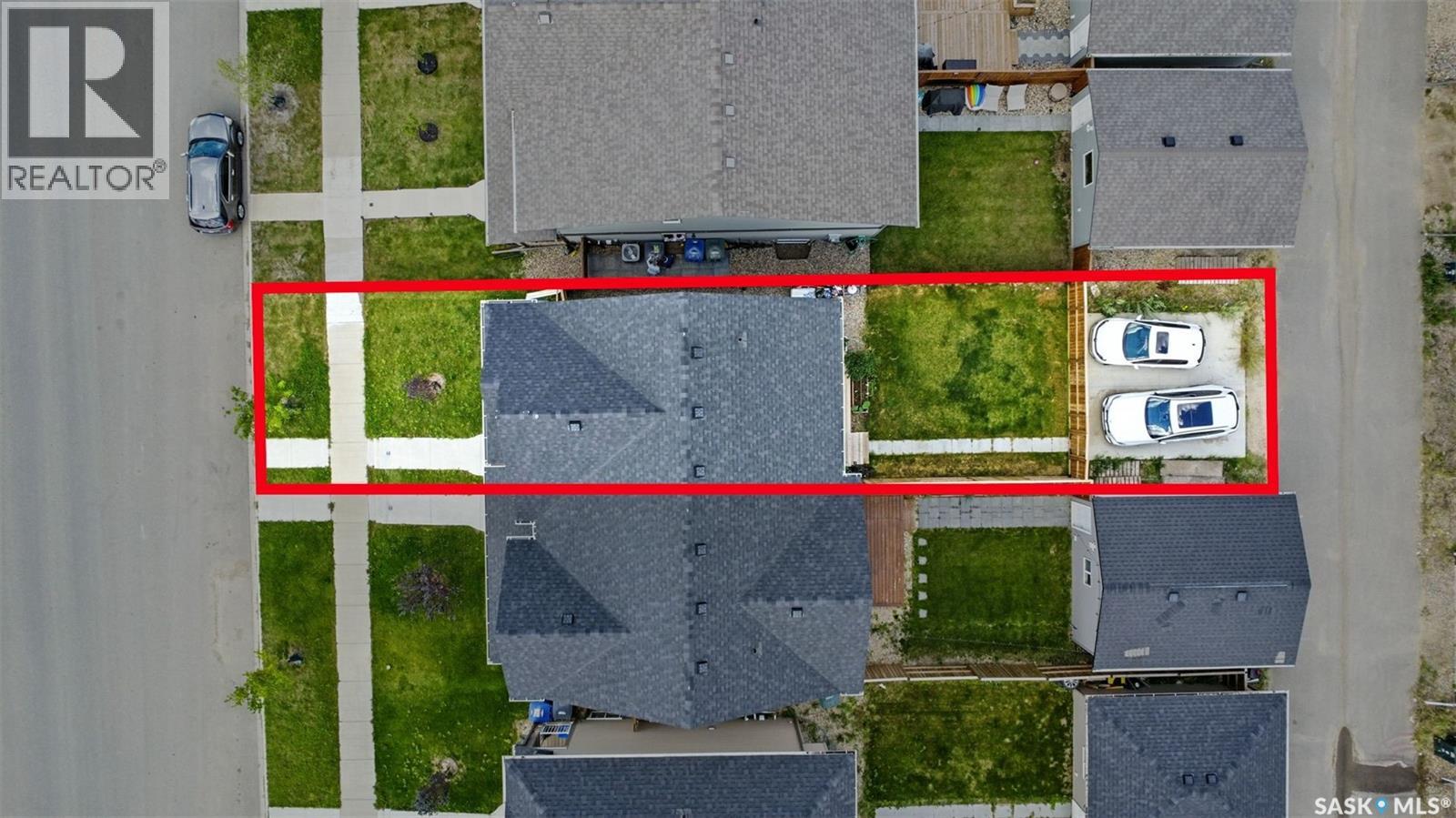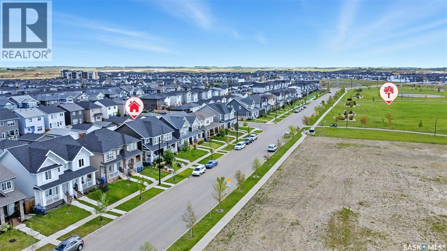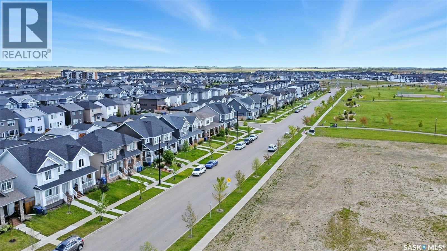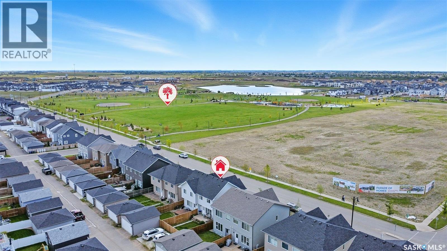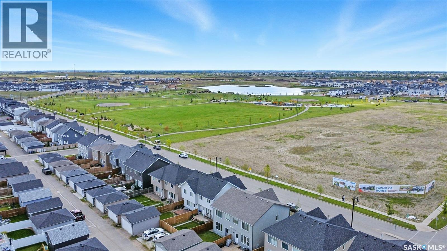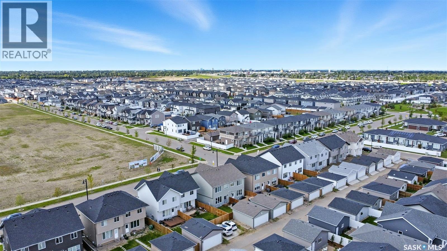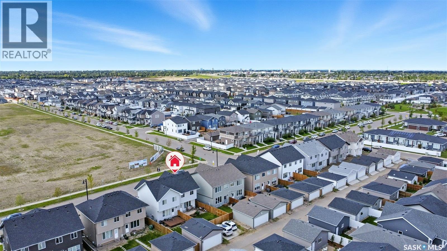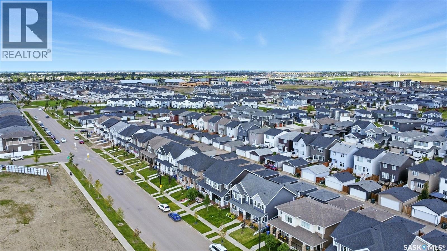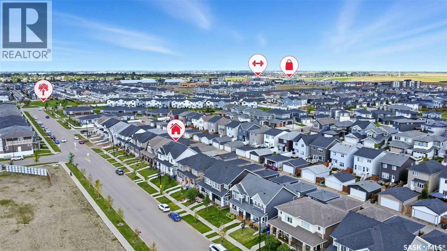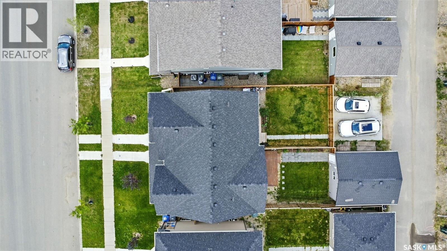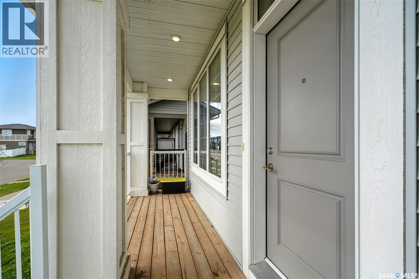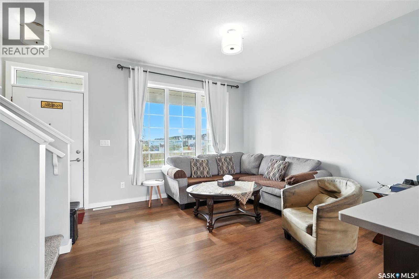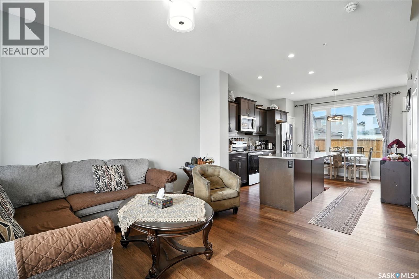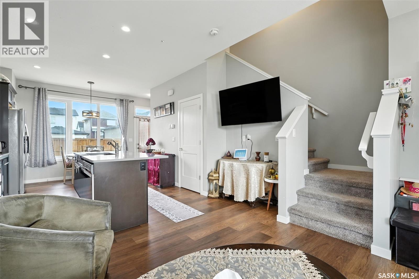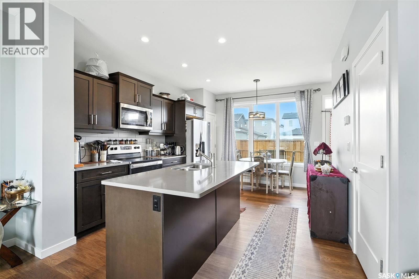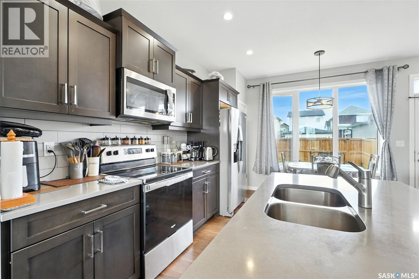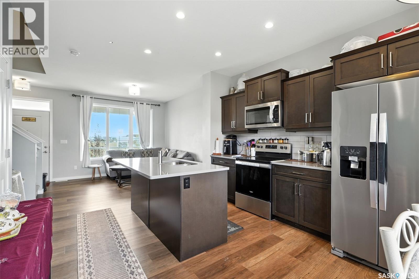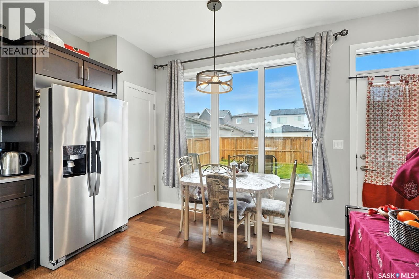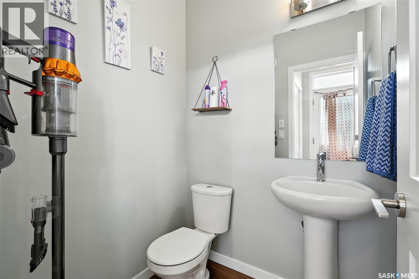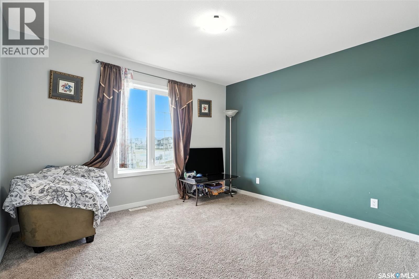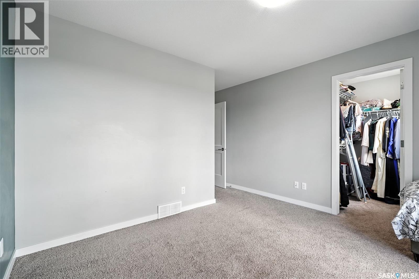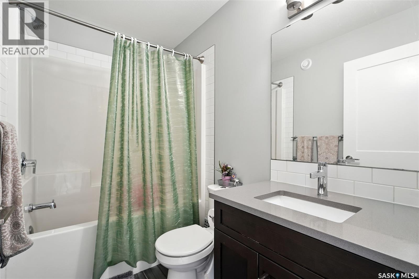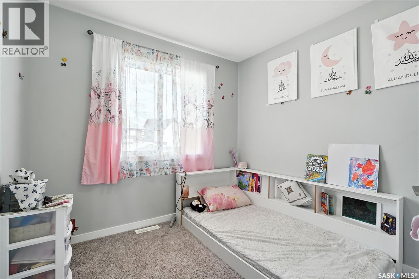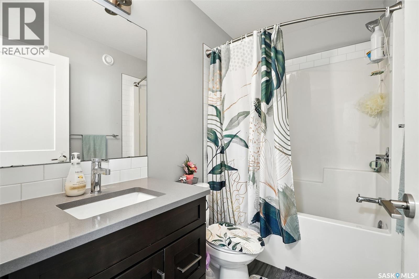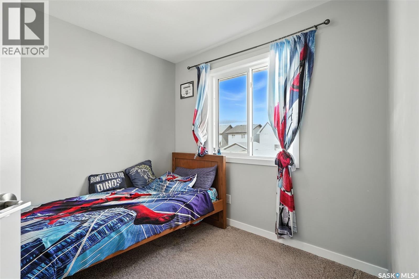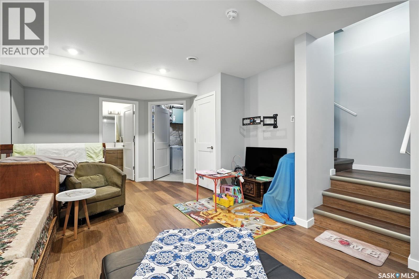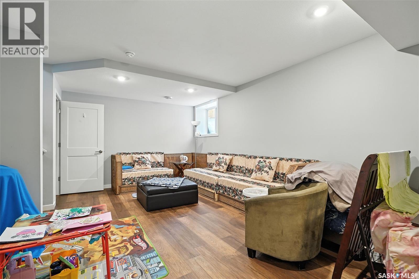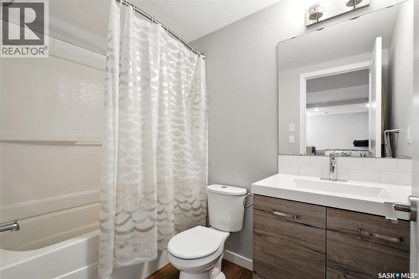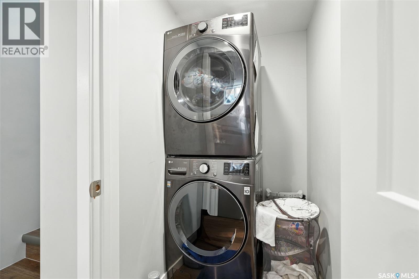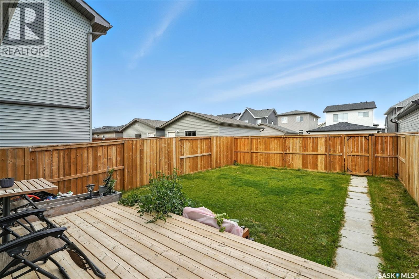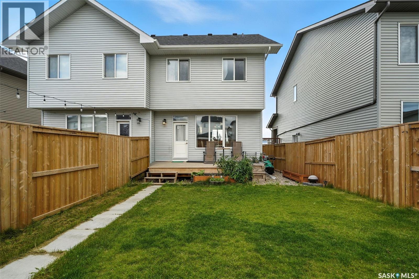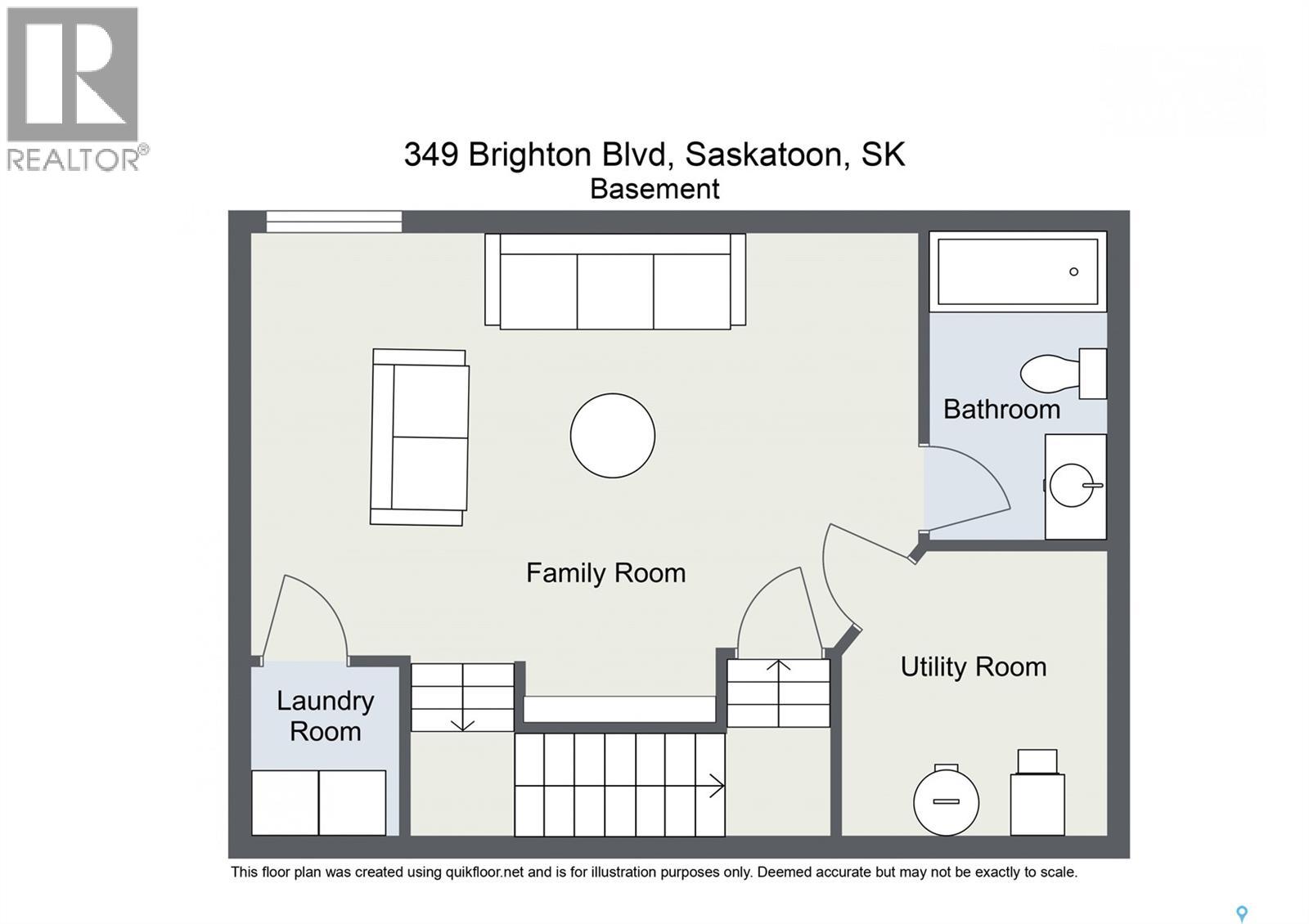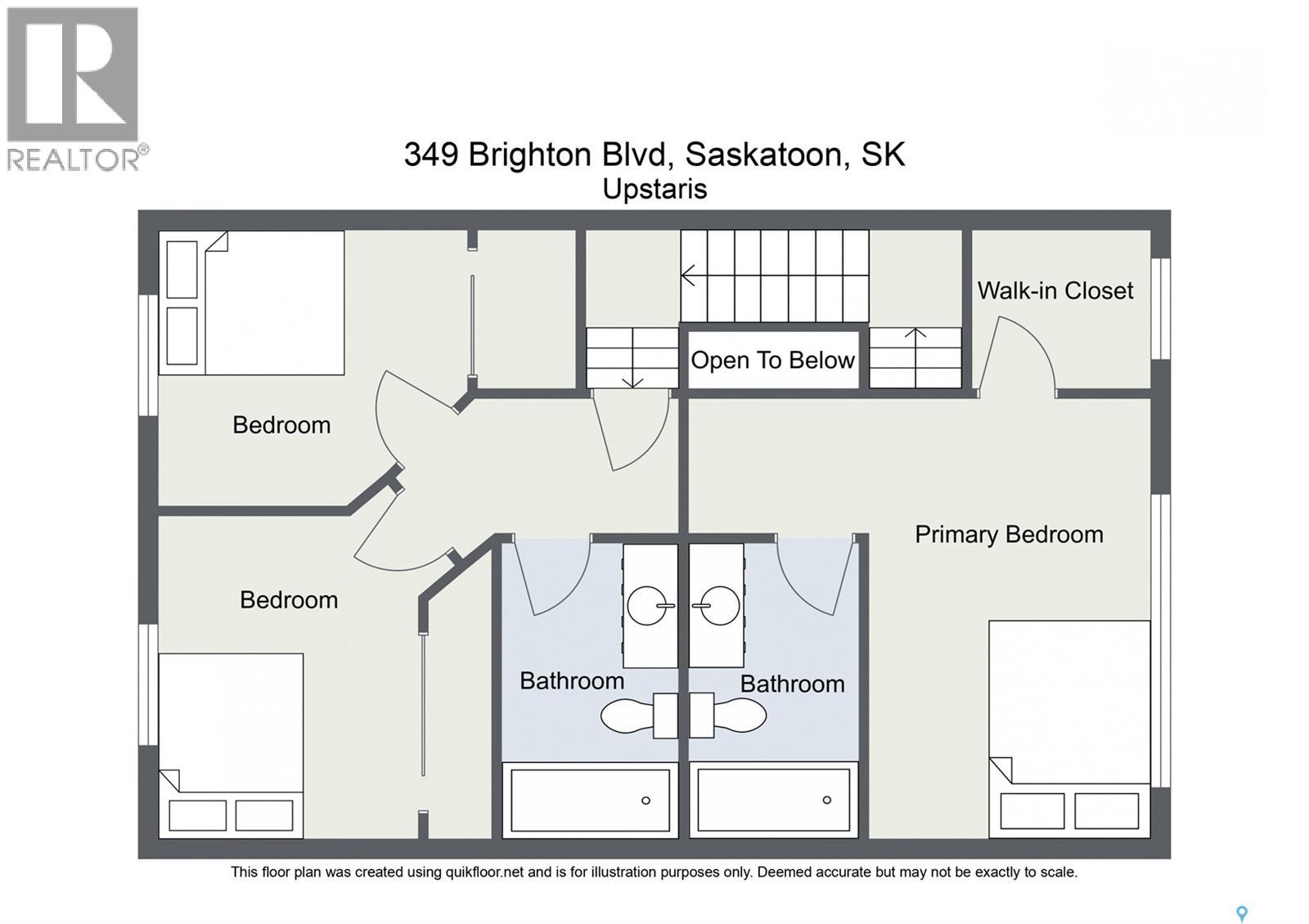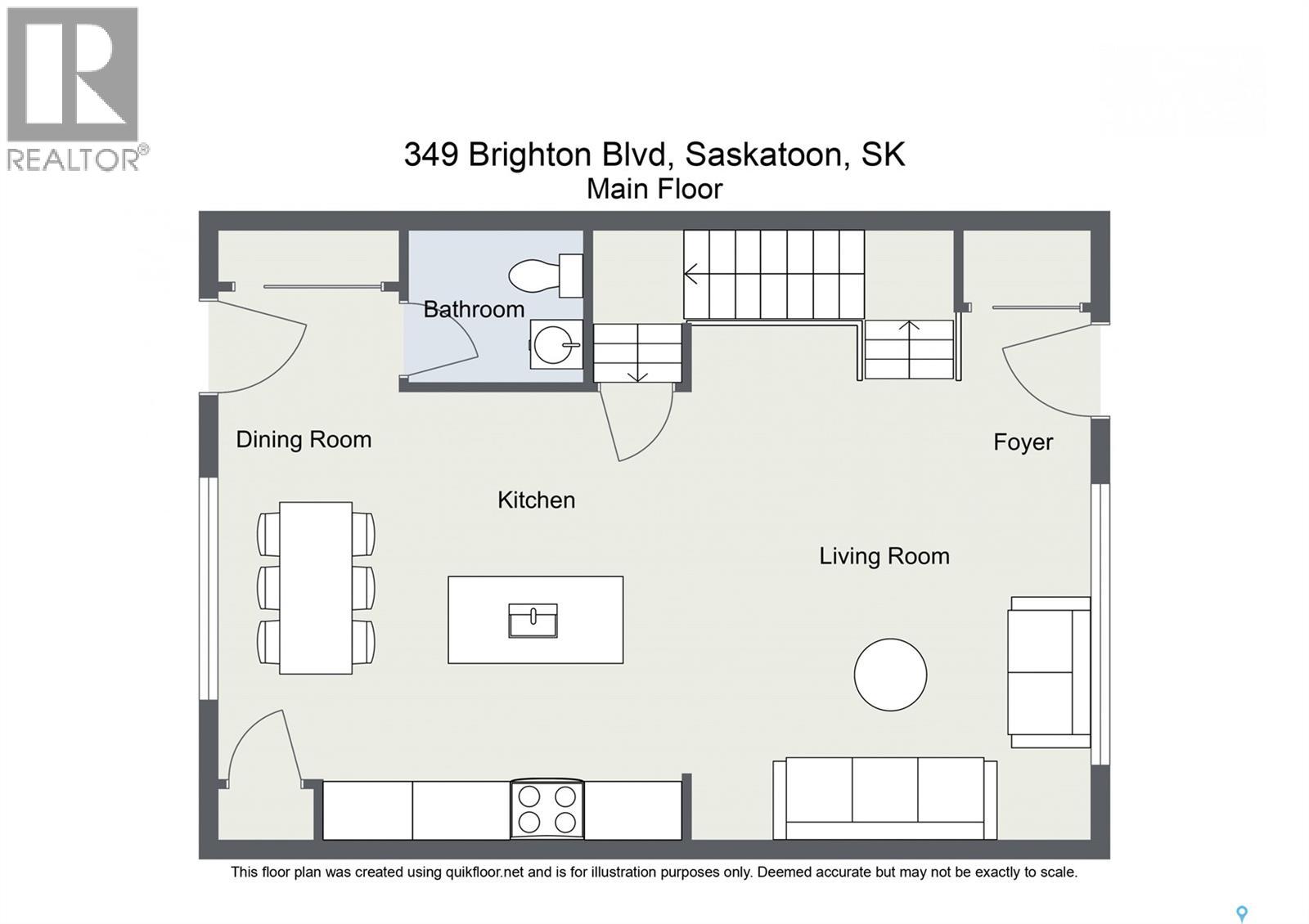Lorri Walters – Saskatoon REALTOR®
- Call or Text: (306) 221-3075
- Email: lorri@royallepage.ca
Description
Details
- Price:
- Type:
- Exterior:
- Garages:
- Bathrooms:
- Basement:
- Year Built:
- Style:
- Roof:
- Bedrooms:
- Frontage:
- Sq. Footage:
349 Brighton Boulevard Saskatoon, Saskatchewan S7V 0R5
$409,900
Welcome to 349 Brighton Blvd, this home is located in the desirable community of Brighton. Brighton has every amenity you could ever need. Located close to major highways and the property is surrounded by large parks and walking trails. It has a large back yard that is fully fenced perfect for kids or pets. There is a concrete pad poured in the back ready for you to add a garage or just use as a 2 car driveway. Built by Dream homes the interior is modern and well maintained. Vinyl plank flooring through out the main floor with a large kitchen and island. There is a 2 piece bathroom on the main floor that is ideal for guests visiting your home. Basement is fully finished and ready for you and your family to enjoy! Upstairs has 3 bedrooms perfect for families or growing families. The primary bedroom has a ensuite bathroom and a large walk in closet! This property wont last long call your realtor today to book a showing. (id:62517)
Property Details
| MLS® Number | SK017298 |
| Property Type | Single Family |
| Neigbourhood | Brighton |
| Features | Balcony, Double Width Or More Driveway, Sump Pump |
| Structure | Deck |
Building
| Bathroom Total | 4 |
| Bedrooms Total | 3 |
| Appliances | Washer, Refrigerator, Dryer, Stove |
| Architectural Style | 2 Level |
| Basement Development | Finished |
| Basement Type | Full (finished) |
| Constructed Date | 2020 |
| Construction Style Attachment | Semi-detached |
| Cooling Type | Central Air Conditioning |
| Heating Fuel | Natural Gas |
| Heating Type | Forced Air |
| Stories Total | 2 |
| Size Interior | 1,090 Ft2 |
Parking
| None | |
| Parking Space(s) | 2 |
Land
| Acreage | No |
| Fence Type | Fence |
| Landscape Features | Lawn |
| Size Frontage | 25 Ft |
| Size Irregular | 2875.00 |
| Size Total | 2875 Sqft |
| Size Total Text | 2875 Sqft |
Rooms
| Level | Type | Length | Width | Dimensions |
|---|---|---|---|---|
| Second Level | Primary Bedroom | 11' x 11'9" | ||
| Second Level | 4pc Ensuite Bath | 4'11" x 4' | ||
| Second Level | 4pc Bathroom | 7'9" x 4'11" | ||
| Second Level | Bedroom | 8'3" x 8'9" | ||
| Second Level | Bedroom | 9'5" x 8'9" | ||
| Basement | Living Room | 20'1" x 11'8" | ||
| Basement | Other | 9' x 11'9" | ||
| Basement | 4pc Bathroom | 9' x 4'11" | ||
| Main Level | Living Room | 11'11" x 15' | ||
| Main Level | Kitchen/dining Room | 14'10" x 11'11" | ||
| Main Level | 2pc Bathroom | 5'1" x 4'7" |
https://www.realtor.ca/real-estate/28807438/349-brighton-boulevard-saskatoon-brighton
Contact Us
Contact us for more information

Austin J Reimer-Mcdowell
Salesperson
#250 1820 8th Street East
Saskatoon, Saskatchewan S7H 0T6
(306) 242-6000
(306) 956-3356
