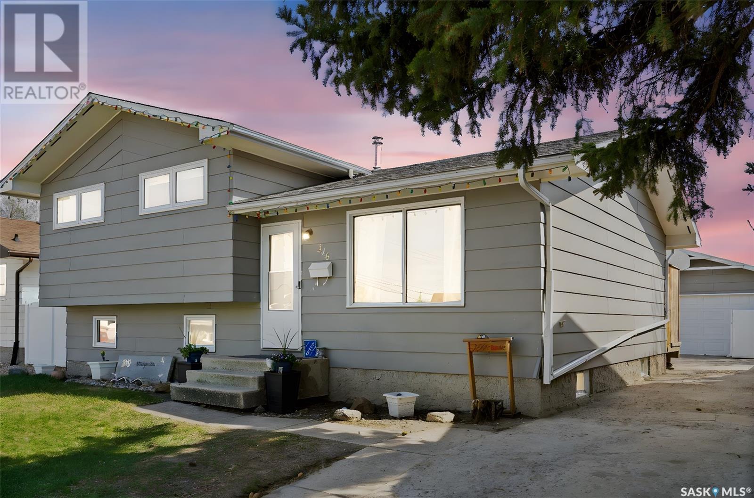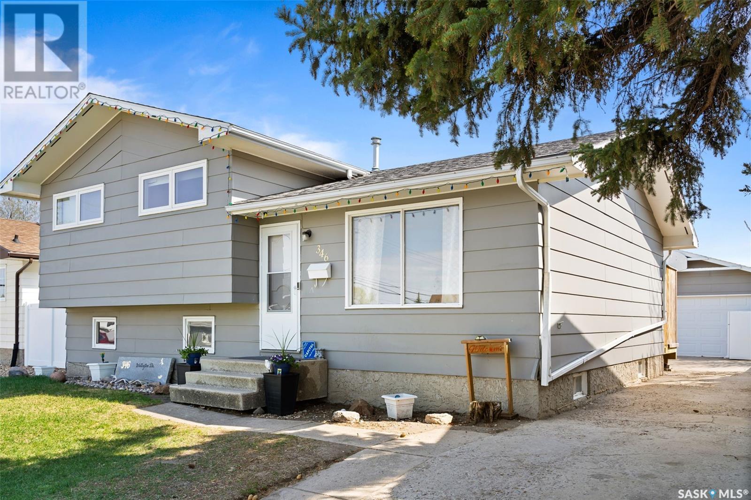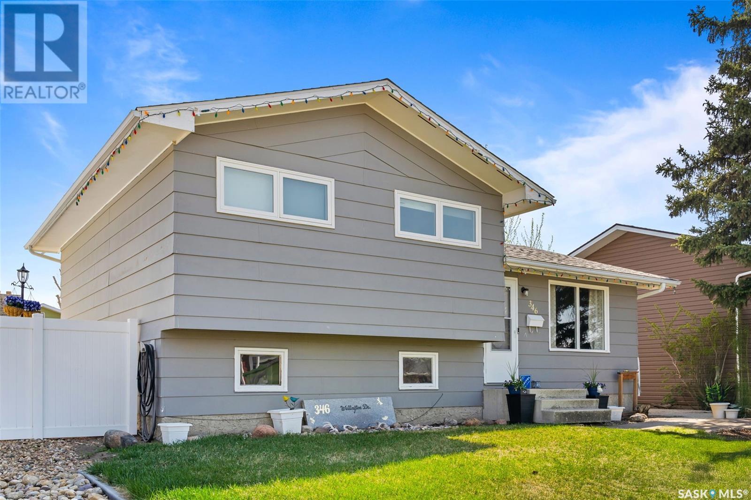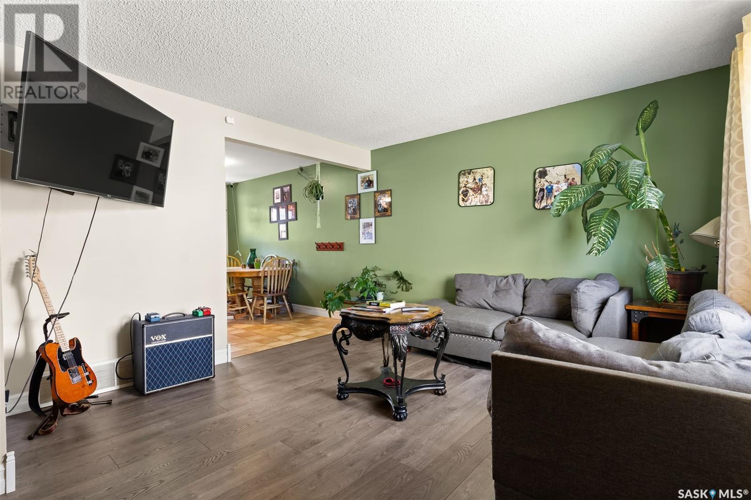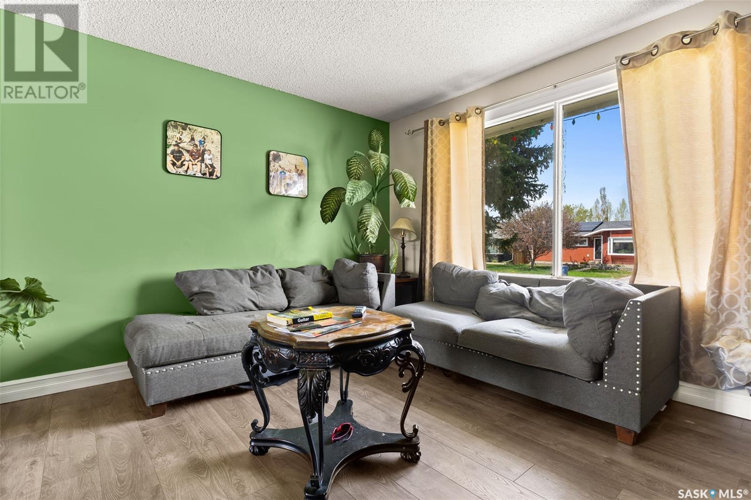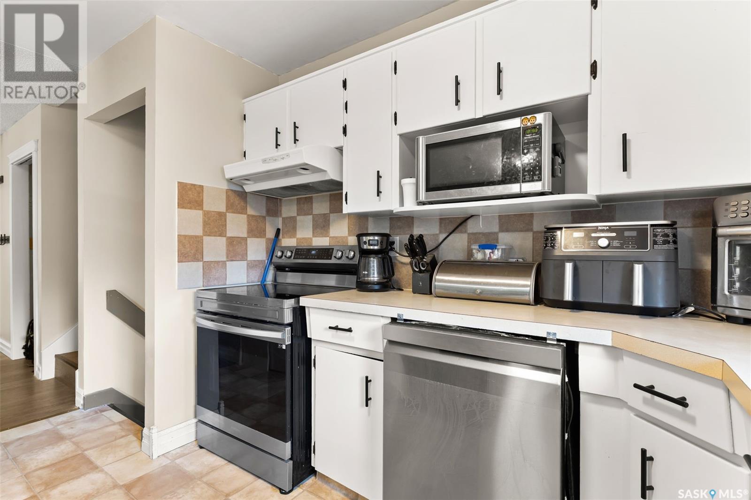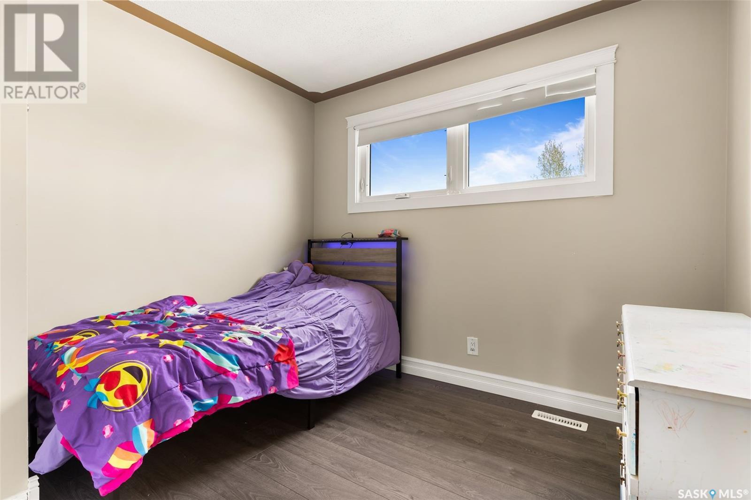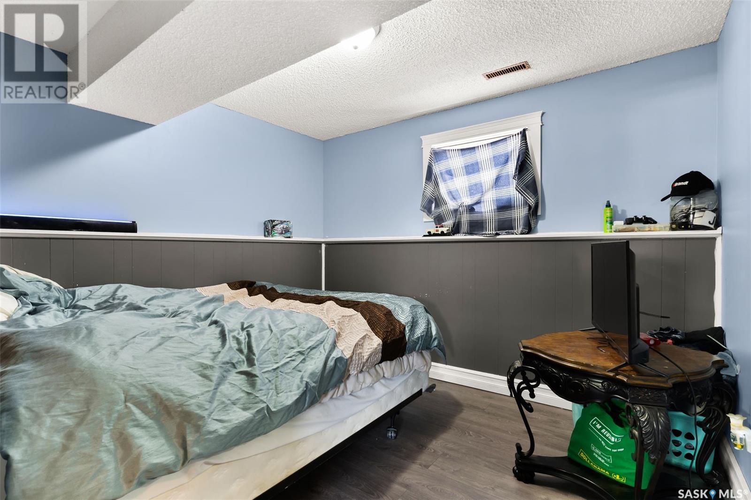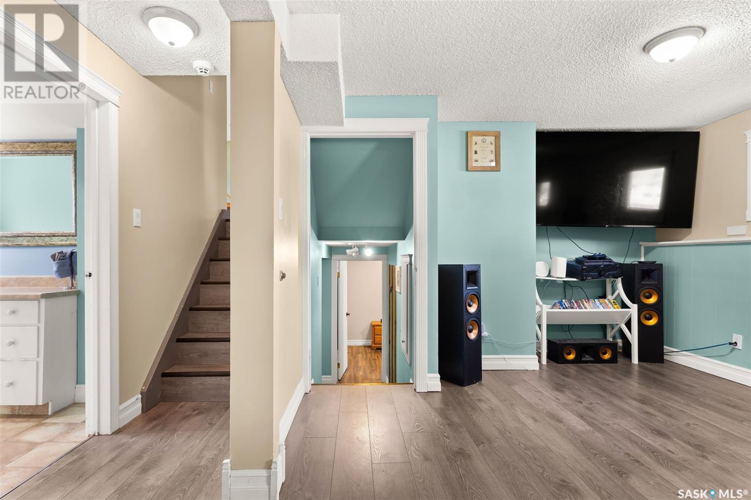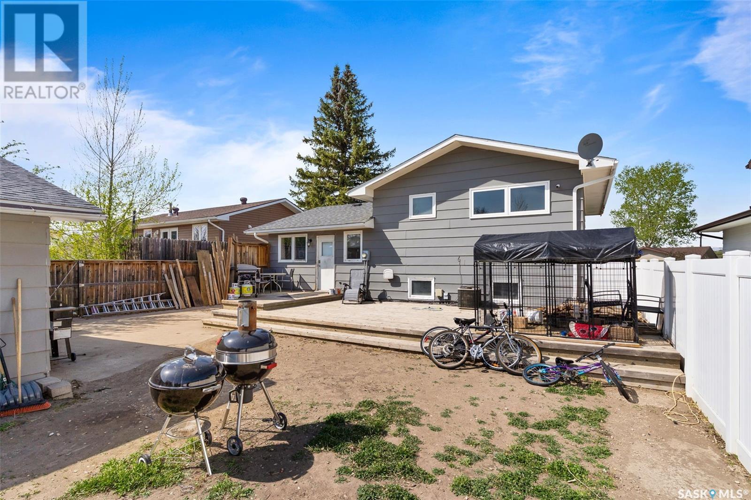Lorri Walters – Saskatoon REALTOR®
- Call or Text: (306) 221-3075
- Email: lorri@royallepage.ca
Description
Details
- Price:
- Type:
- Exterior:
- Garages:
- Bathrooms:
- Basement:
- Year Built:
- Style:
- Roof:
- Bedrooms:
- Frontage:
- Sq. Footage:
346 Wellington Drive Moose Jaw, Saskatchewan S6K 1A4
$317,500
Check out this updated 4 level split in a super desirable Westmount location that is sure to check all of the boxes! An added bonus is the very short walking distance to the new school. This home is great for the growing family featuring 5 bedroom areas (basement window may not meet egress standards) and two living rooms. This house is move in ready with numerous updates such as new flooring throughout, paint, shingles and some pvc windows. Out back you have a huge deck, perfect for the Saskatchewan summers and a massive heated double garage perfect for the hobbyist!... As per the Seller’s direction, all offers will be presented on 2025-05-16 at 12:07 AM (id:62517)
Open House
This property has open houses!
1:00 pm
Ends at:3:00 pm
Property Details
| MLS® Number | SK005512 |
| Property Type | Single Family |
| Neigbourhood | Westmount/Elsom |
| Features | Treed, Rectangular |
| Structure | Deck |
Building
| Bathroom Total | 2 |
| Bedrooms Total | 5 |
| Appliances | Washer, Refrigerator, Dishwasher, Dryer, Alarm System, Window Coverings, Garage Door Opener Remote(s), Hood Fan, Storage Shed, Stove |
| Basement Development | Finished |
| Basement Type | Full (finished) |
| Constructed Date | 1977 |
| Construction Style Split Level | Split Level |
| Cooling Type | Central Air Conditioning |
| Fire Protection | Alarm System |
| Heating Fuel | Natural Gas |
| Heating Type | Forced Air |
| Size Interior | 976 Ft2 |
| Type | House |
Parking
| Detached Garage | |
| Parking Pad | |
| Heated Garage | |
| Parking Space(s) | 6 |
Land
| Acreage | No |
| Fence Type | Partially Fenced |
| Landscape Features | Lawn, Garden Area |
| Size Frontage | 50 Ft |
| Size Irregular | 5490.00 |
| Size Total | 5490 Sqft |
| Size Total Text | 5490 Sqft |
Rooms
| Level | Type | Length | Width | Dimensions |
|---|---|---|---|---|
| Second Level | Primary Bedroom | 11'0 x 11'7 | ||
| Second Level | Bedroom | 8'6 x 9'6 | ||
| Second Level | Bedroom | 9'6 x 10'8 | ||
| Second Level | 4pc Bathroom | x x x | ||
| Third Level | Family Room | 11'9 x 16'11 | ||
| Third Level | Bedroom | 12'5 x 9'10 | ||
| Third Level | 2pc Bathroom | x x x | ||
| Basement | Bedroom | 8'4 x 14'8 | ||
| Basement | Other | x x x | ||
| Main Level | Living Room | 12'2 x 12'2 | ||
| Main Level | Dining Room | 7'8 x 12'10 | ||
| Main Level | Kitchen | 10'7 x 9'6 |
https://www.realtor.ca/real-estate/28299517/346-wellington-drive-moose-jaw-westmountelsom
Contact Us
Contact us for more information

Marc Anthony Heintz
Salesperson
marcanthony-heintz.c21.ca/
4420 Albert Street
Regina, Saskatchewan S4S 6B4
(306) 789-1222
domerealty.c21.ca/
