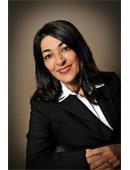Lorri Walters – Saskatoon REALTOR®
- Call or Text: (306) 221-3075
- Email: lorri@royallepage.ca
Description
Details
- Price:
- Type:
- Exterior:
- Garages:
- Bathrooms:
- Basement:
- Year Built:
- Style:
- Roof:
- Bedrooms:
- Frontage:
- Sq. Footage:
346 Dalgliesh Drive Regina, Saskatchewan S4R 7J3
$495,900
Absolutely lovely executive 2 story split located in Walsh Acres area of Regina!! This home is approximately 2204 Sq ft and has been lovingly maintained and cared for. The large foyer welcomes you and takes you to the large l-shaped living dining room. Perfect for hosting large gathering!! The beautifully updated kitchen boasts lots of cupboards and counter space and there is a built in eating booth for your less formal meals. The main floor family room is spacious and bright and the lovely stone fireplace adds a coziness to the room. The main floor laundry and full bathroom complete this level of the home. There is direct entry to the double garage AND Stairs to the basement from the garage!! As you head up the beautiful curved staircase that overlooks the foyer and living area, you will be impressed by the size of the hallway leading to the bedrooms. All 4 bedrooms are spacious and the primary bedroom has its own 2 pc. ensuite for added privacy. The 5 piece bathroom completes the second level. There is more!! The basement is fully developed and has two family room areas, one that is perfect for the movie room.. There is another stone fireplace that is wood burning for those cold winter nights. The 5th bedroom and 3 piece bathroom and utility area complete the basement. This home has a lovely back yard with a patio and deck that is home to the hot tub. The large above ground pool is a hit with friends and kids. There also 2 sheds for extra storage. Many upgrades include : C/A, Kitchen, main floor flooring, paint, windows and furnaces and shingles last fall. An absolute must see!!... As per the Seller’s direction, all offers will be presented on 2025-06-24 at 7:00 PM (id:62517)
Property Details
| MLS® Number | SK010235 |
| Property Type | Single Family |
| Neigbourhood | Walsh Acres |
| Features | Irregular Lot Size |
| Pool Type | Pool |
| Structure | Deck, Patio(s) |
Building
| Bathroom Total | 4 |
| Bedrooms Total | 5 |
| Appliances | Washer, Refrigerator, Intercom, Dishwasher, Dryer, Microwave, Window Coverings, Garage Door Opener Remote(s), Storage Shed, Stove |
| Architectural Style | 2 Level |
| Basement Development | Finished |
| Basement Type | Full (finished) |
| Constructed Date | 1977 |
| Fireplace Fuel | Electric,wood |
| Fireplace Present | Yes |
| Fireplace Type | Conventional,conventional |
| Heating Fuel | Natural Gas |
| Heating Type | Forced Air |
| Stories Total | 2 |
| Size Interior | 2,204 Ft2 |
| Type | House |
Parking
| Attached Garage | |
| Parking Space(s) | 5 |
Land
| Acreage | Yes |
| Fence Type | Fence |
| Landscape Features | Lawn |
| Size Irregular | 5595.00 |
| Size Total | 5595 Ac |
| Size Total Text | 5595 Ac |
Rooms
| Level | Type | Length | Width | Dimensions |
|---|---|---|---|---|
| Second Level | Primary Bedroom | 13 ft ,2 in | 17 ft ,2 in | 13 ft ,2 in x 17 ft ,2 in |
| Second Level | Bedroom | 8 ft ,5 in | 11 ft ,7 in | 8 ft ,5 in x 11 ft ,7 in |
| Second Level | Bedroom | 11 ft ,1 in | 10 ft | 11 ft ,1 in x 10 ft |
| Second Level | Bedroom | 12 ft ,4 in | 10 ft ,8 in | 12 ft ,4 in x 10 ft ,8 in |
| Second Level | 2pc Ensuite Bath | Measurements not available | ||
| Second Level | 5pc Bathroom | Measurements not available | ||
| Basement | Family Room | 14 ft | 18 ft | 14 ft x 18 ft |
| Basement | Other | 13 ft ,5 in | 12 ft | 13 ft ,5 in x 12 ft |
| Basement | 3pc Bathroom | Measurements not available | ||
| Basement | Bedroom | 8 ft ,9 in | 13 ft | 8 ft ,9 in x 13 ft |
| Basement | Other | Measurements not available | ||
| Main Level | Living Room | 20 ft ,2 in | 16 ft ,2 in | 20 ft ,2 in x 16 ft ,2 in |
| Main Level | Dining Room | 14 ft ,2 in | 8 ft ,5 in | 14 ft ,2 in x 8 ft ,5 in |
| Main Level | Kitchen | 17 ft ,5 in | 11 ft ,3 in | 17 ft ,5 in x 11 ft ,3 in |
| Main Level | Family Room | 14 ft ,4 in | 15 ft ,5 in | 14 ft ,4 in x 15 ft ,5 in |
| Main Level | 4pc Bathroom | Measurements not available | ||
| Main Level | Laundry Room | Measurements not available | ||
| Main Level | Foyer | Measurements not available |
https://www.realtor.ca/real-estate/28500442/346-dalgliesh-drive-regina-walsh-acres
Contact Us
Contact us for more information

Margarita Parisone
Salesperson
2241 Albert Street
Regina, Saskatchewan S4P 2V5
(306) 779-2241
www.jcrealty.com/


















































