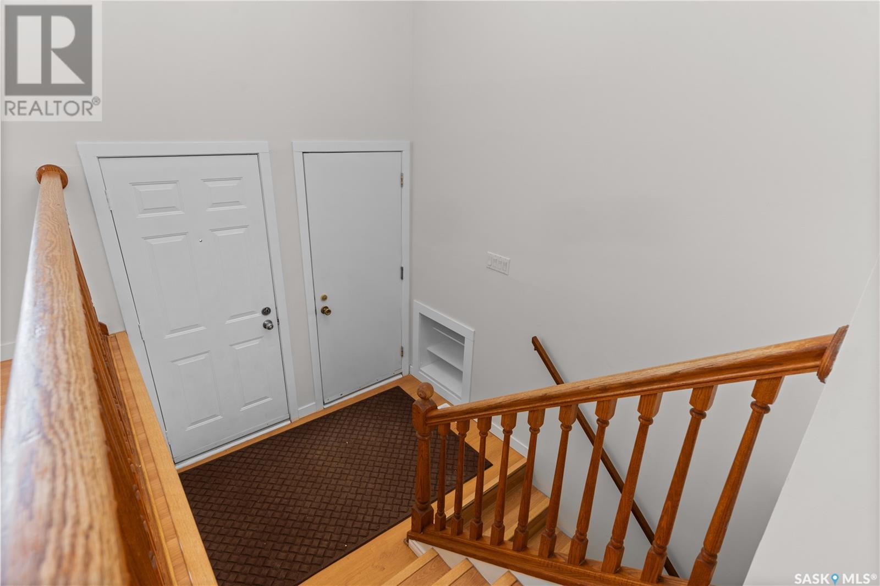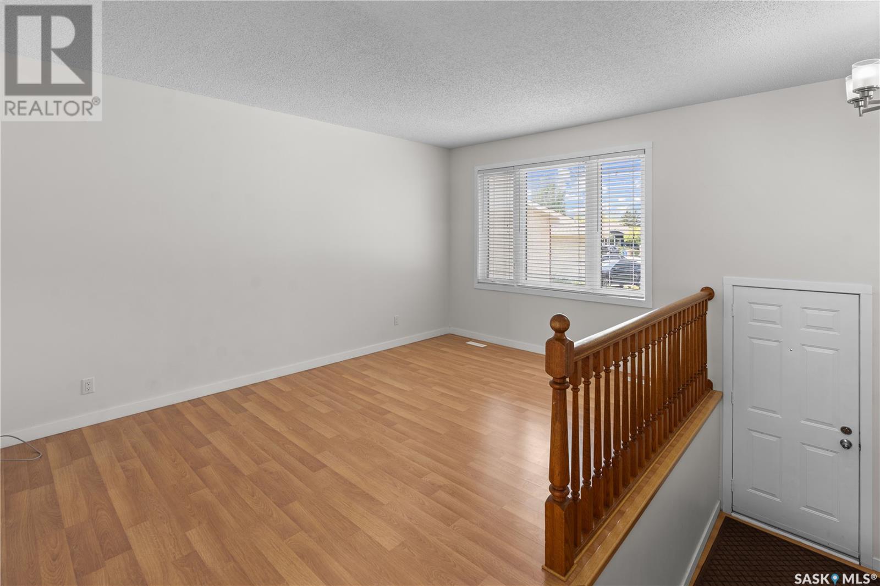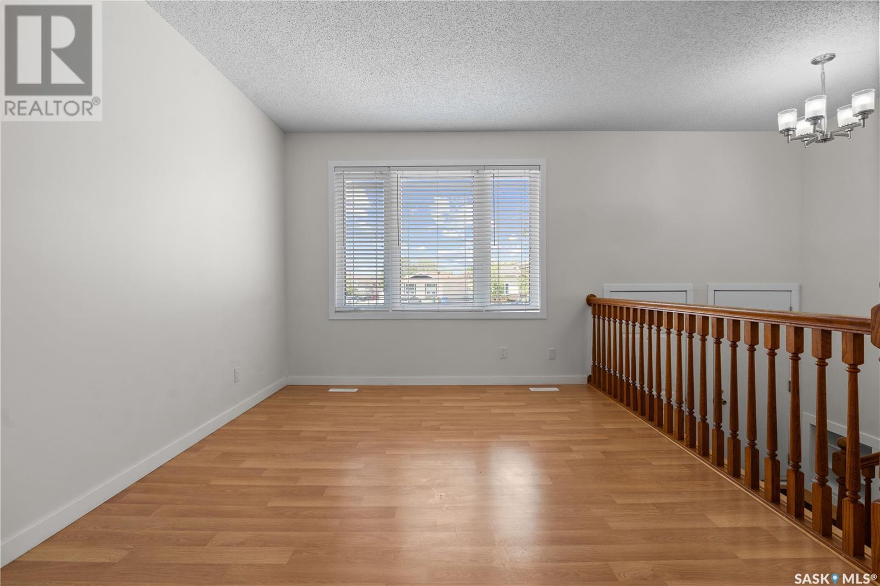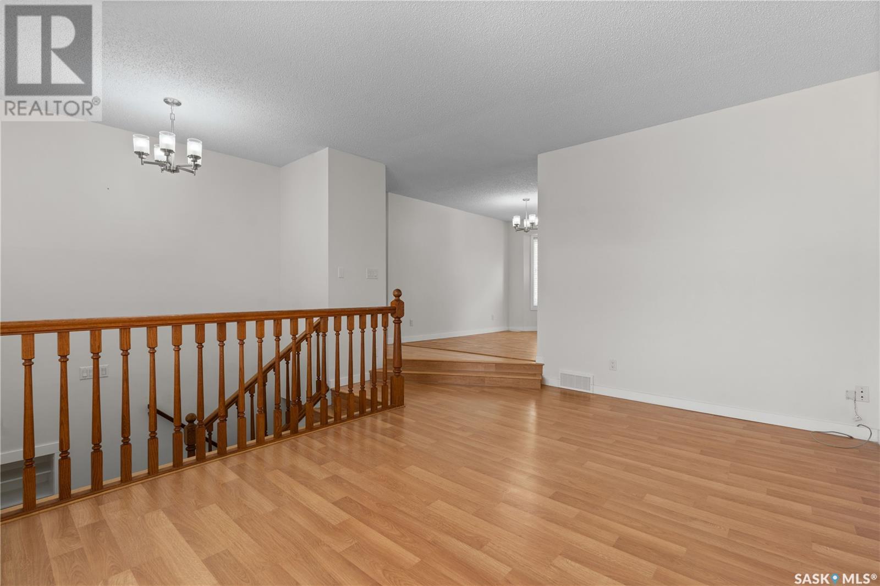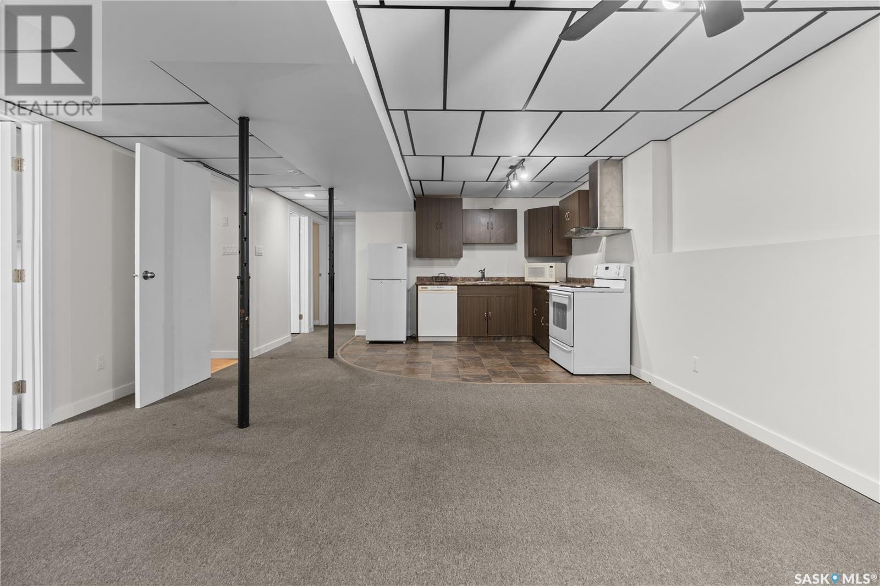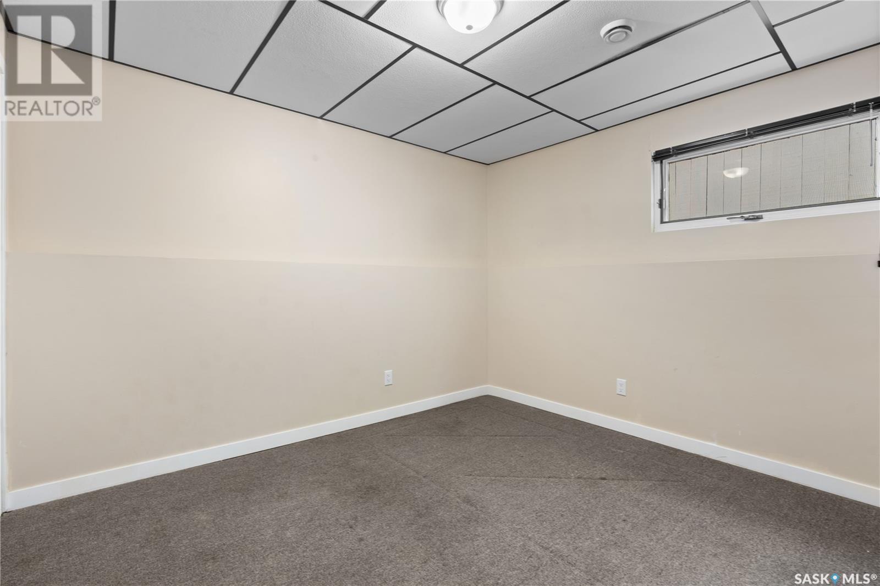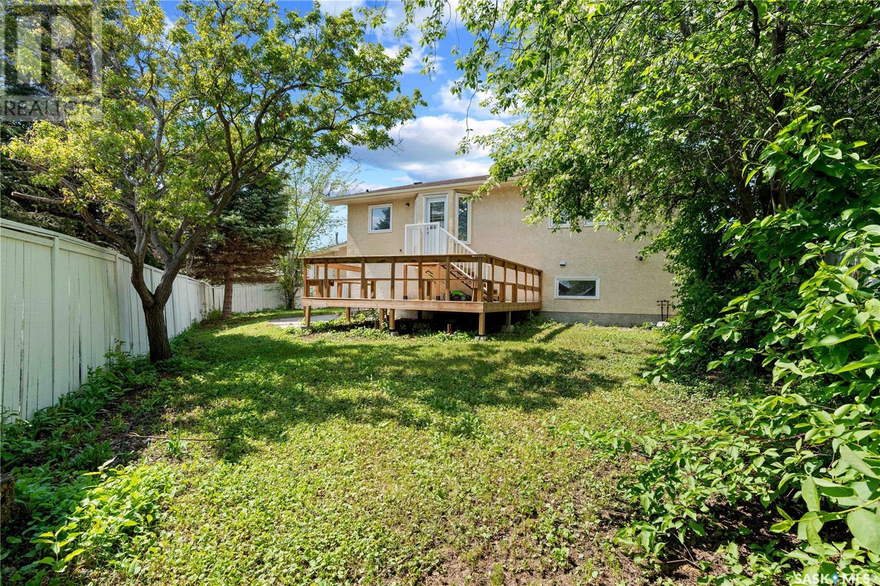Lorri Walters – Saskatoon REALTOR®
- Call or Text: (306) 221-3075
- Email: lorri@royallepage.ca
Description
Details
- Price:
- Type:
- Exterior:
- Garages:
- Bathrooms:
- Basement:
- Year Built:
- Style:
- Roof:
- Bedrooms:
- Frontage:
- Sq. Footage:
3431 Middleton Place Regina, Saskatchewan S4N 7B8
$429,900
Move in condition 3 + 2 bed Bi-level features spacious family size kitchen with plenty of cabinets plus Island. Garden door off dining area leads to elaborate 2 tier deck situated in nicely landscaped fenced yard. 2 New baths on main incl. 3pce ensuite. Plus 3pce in lower level which is fully developed with a kitchen, 2 Bedrooms and Living area. Upgrades include Vinyl plank floors in 3 bathrooms, Situated on quiet bay close to schools through fenced walkway. 4 major appliances in the upper level. (id:62517)
Property Details
| MLS® Number | SK007190 |
| Property Type | Single Family |
| Neigbourhood | Parkridge RG |
| Features | Cul-de-sac, Double Width Or More Driveway |
| Structure | Deck |
Building
| Bathroom Total | 3 |
| Bedrooms Total | 5 |
| Appliances | Washer, Refrigerator, Dishwasher, Dryer, Microwave, Garage Door Opener Remote(s), Hood Fan, Stove |
| Architectural Style | Bi-level |
| Basement Development | Finished |
| Basement Type | Full (finished) |
| Constructed Date | 1986 |
| Cooling Type | Central Air Conditioning |
| Heating Fuel | Natural Gas |
| Heating Type | Forced Air |
| Size Interior | 1,074 Ft2 |
| Type | House |
Parking
| Attached Garage | |
| Parking Space(s) | 4 |
Land
| Acreage | No |
| Fence Type | Fence |
| Size Irregular | 6012.00 |
| Size Total | 6012 Sqft |
| Size Total Text | 6012 Sqft |
Rooms
| Level | Type | Length | Width | Dimensions |
|---|---|---|---|---|
| Basement | Living Room | 15'4" x 13'10" | ||
| Basement | Bedroom | 9'0" x 11'0" | ||
| Basement | 3pc Bathroom | - x - | ||
| Basement | Laundry Room | - x - | ||
| Basement | Bedroom | 11'4" x 10'9" | ||
| Basement | Kitchen | 9'6" x 11'3" | ||
| Main Level | Kitchen | 11'6" x 17'5" | ||
| Main Level | Living Room | 10'10" x 15'5" | ||
| Main Level | Bedroom | 11'2" x 11'10" | ||
| Main Level | 4pc Bathroom | - x - | ||
| Main Level | 3pc Bathroom | - x - | ||
| Main Level | Bedroom | 9'2" x 9'2" |
https://www.realtor.ca/real-estate/28369225/3431-middleton-place-regina-parkridge-rg
Contact Us
Contact us for more information
Chris Ukabam
Salesperson
www.kreesfort.com/
260 - 2410 Dewdney Avenue
Regina, Saskatchewan S4R 1H6
(306) 206-1828
www.realtyhubsk.com/

Aaron Alarcon
Salesperson
260 - 2410 Dewdney Avenue
Regina, Saskatchewan S4R 1H6
(306) 206-1828
www.realtyhubsk.com/

