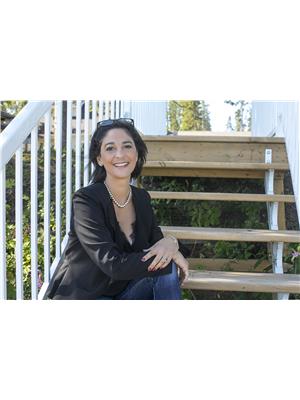Lorri Walters – Saskatoon REALTOR®
- Call or Text: (306) 221-3075
- Email: lorri@royallepage.ca
Description
Details
- Price:
- Type:
- Exterior:
- Garages:
- Bathrooms:
- Basement:
- Year Built:
- Style:
- Roof:
- Bedrooms:
- Frontage:
- Sq. Footage:
343 Nicholas Street Kamsack, Saskatchewan S0A 1S0
$130,000
Welcome to this charming 4-bedroom, 1-bathroom home located on a lovely block of Nicholas Street, just a short walk from the high school. This well-laid-out property features a bright and spacious living room with a large south-facing window that fills the space with natural light. The kitchen offers direct access to the insulated single attached garage—perfect for convenience and comfort year-round. Downstairs, the basement includes a cozy rec room with a bar, a fourth bedroom, laundry/utility room, and a large storage area. Step outside to enjoy the private backyard, complete with mature trees and a fantastic 12' x 14' insulated workshop—ideal for hobbies or extra storage. Situated on an oversized lot, this property offers ample outdoor space and room to grow. A solid home in a desirable location—don’t miss this opportunity! (id:62517)
Property Details
| MLS® Number | SK012737 |
| Property Type | Single Family |
| Features | Treed, Rectangular, Sump Pump |
Building
| Bathroom Total | 1 |
| Bedrooms Total | 4 |
| Appliances | Washer, Refrigerator, Dryer, Storage Shed, Stove |
| Architectural Style | Bungalow |
| Basement Development | Partially Finished |
| Basement Type | Full (partially Finished) |
| Constructed Date | 1969 |
| Heating Fuel | Natural Gas |
| Heating Type | Forced Air |
| Stories Total | 1 |
| Size Interior | 1,120 Ft2 |
| Type | House |
Parking
| Attached Garage | |
| Parking Space(s) | 3 |
Land
| Acreage | No |
| Landscape Features | Lawn |
| Size Frontage | 72 Ft |
| Size Irregular | 10008.00 |
| Size Total | 10008 Sqft |
| Size Total Text | 10008 Sqft |
Rooms
| Level | Type | Length | Width | Dimensions |
|---|---|---|---|---|
| Basement | Bedroom | 14 ft ,5 in | 11 ft ,6 in | 14 ft ,5 in x 11 ft ,6 in |
| Main Level | Kitchen | 10 ft ,8 in | 10 ft ,2 in | 10 ft ,8 in x 10 ft ,2 in |
| Main Level | Dining Room | 10 ft ,8 in | 9 ft ,4 in | 10 ft ,8 in x 9 ft ,4 in |
| Main Level | Living Room | 15 ft | 22 ft | 15 ft x 22 ft |
| Main Level | Bedroom | 11 ft ,7 in | 11 ft ,11 in | 11 ft ,7 in x 11 ft ,11 in |
| Main Level | Bedroom | 7 ft ,11 in | 6 ft ,10 in | 7 ft ,11 in x 6 ft ,10 in |
| Main Level | Bedroom | 11 ft ,11 in | 7 ft ,1 in | 11 ft ,11 in x 7 ft ,1 in |
| Main Level | 4pc Bathroom | 7 ft ,11 in | 9 ft ,5 in | 7 ft ,11 in x 9 ft ,5 in |
https://www.realtor.ca/real-estate/28611744/343-nicholas-street-kamsack
Contact Us
Contact us for more information

Nicole (Nikki) Puterbaugh
Associate Broker
100-1911 E Truesdale Drive
Regina, Saskatchewan S4V 2N1
(306) 359-1900





















