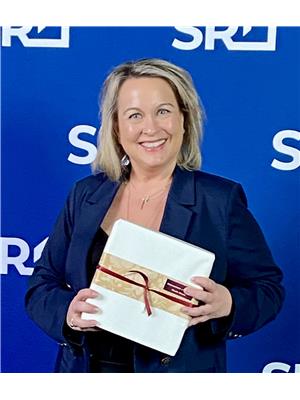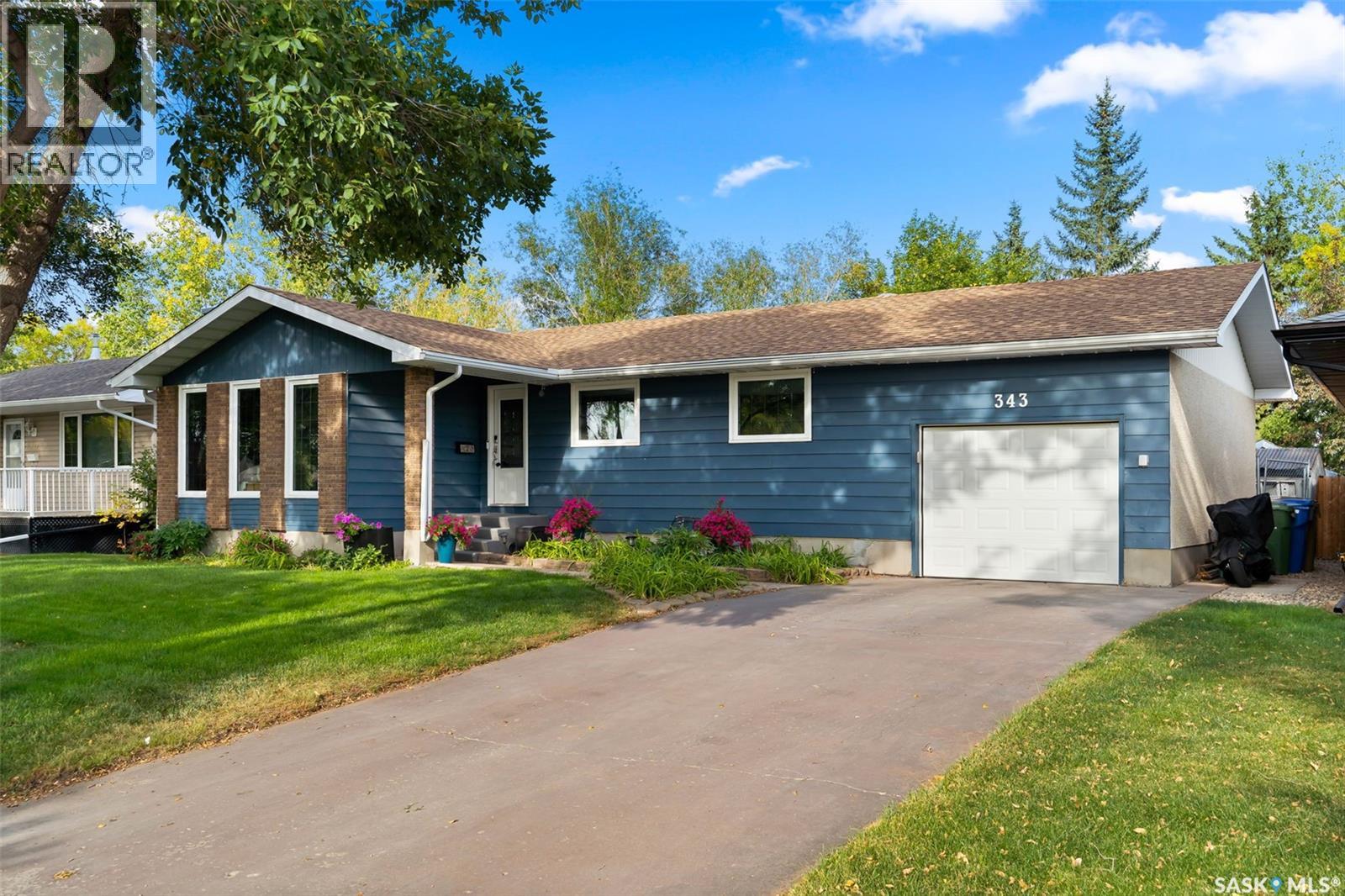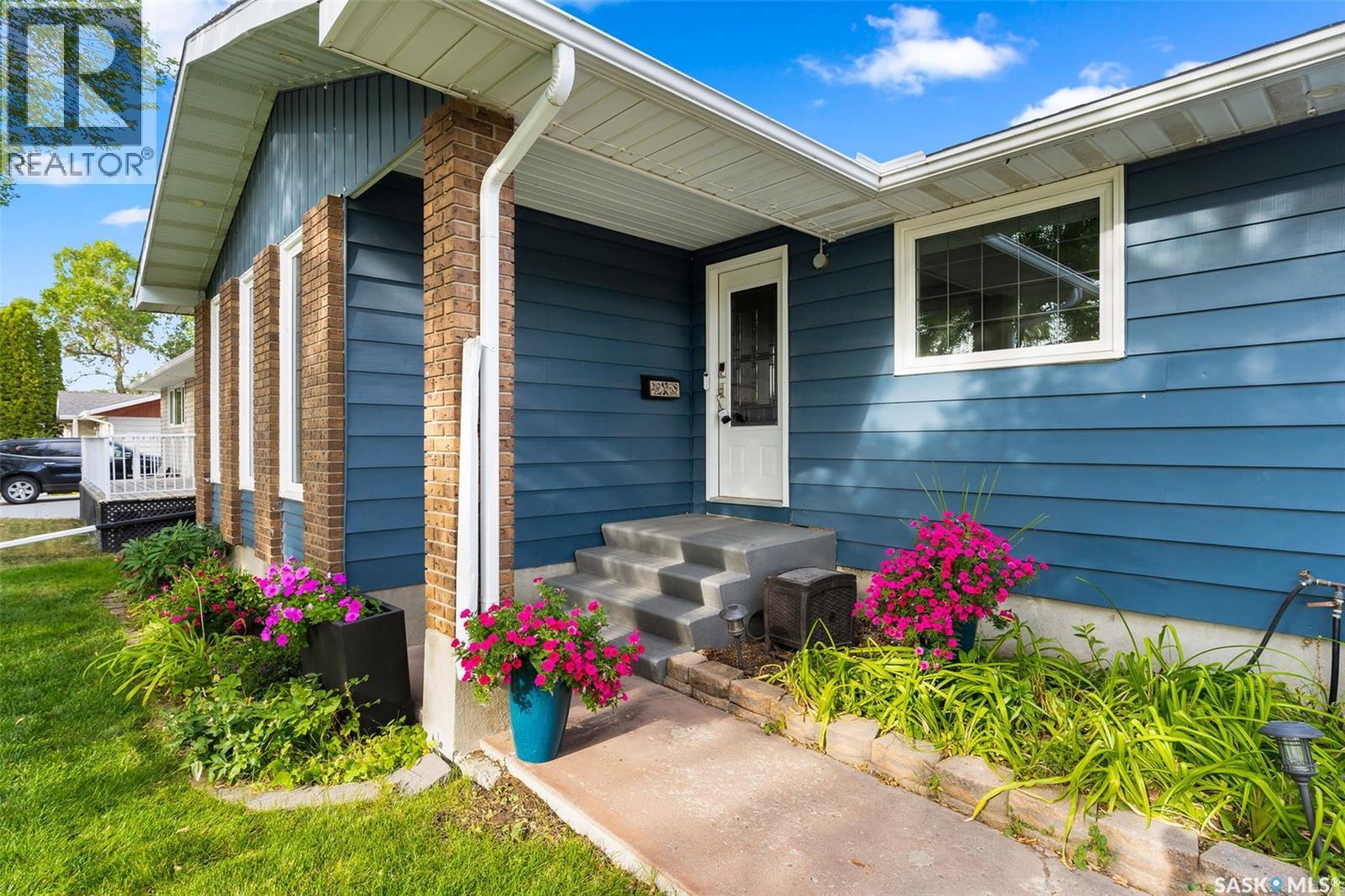Lorri Walters – Saskatoon REALTOR®
- Call or Text: (306) 221-3075
- Email: lorri@royallepage.ca
Description
Details
- Price:
- Type:
- Exterior:
- Garages:
- Bathrooms:
- Basement:
- Year Built:
- Style:
- Roof:
- Bedrooms:
- Frontage:
- Sq. Footage:
343 Fairview Road Regina, Saskatchewan S4R 6W2
$375,000
Welcome to 343 Fairview Road in the desirable neighbourhood of Uplands! This 1,295 sq. ft. bungalow boasting 3 bedrooms, 2 dens and 3 bathrooms backs onto a private park, offering rare privacy and an extended backyard feel. The home boasts numerous updates and features including PVC windows, upgraded attic insulation, a high-efficient furnace, three natural gas fireplaces, motorized front window blinds, voice controlled updated lighting and a single-car garage. Curb appeal is enhanced with well-maintained exterior finishes and a brand-new deck completed in 2024. The yard is fully fenced and includes two sheds for ample storage. Inside, you are greeted by a spacious living room with hardwood flooring and a cozy natural gas fireplace. The functional kitchen, with tiled backsplash, is equipped with an over-the-range microwave, built-in dishwasher, fridge, and stove. The dining room also offers a fireplace, creating a versatile space that can double as a family room. Down the hall, the primary bedroom features large windows overlooking the backyard and park, along with a private 2-piece en-suite. Two additional bedrooms with hardwood floors and an updated 3-piece bathroom complete the main level. The lower level extends your living space with a large rec room featuring another natural gas fireplace, corner bar, two dens, a laundry/utility area, and an updated 4-piece bathroom. The backyard is a standout-backing directly onto the park for peaceful views and a sense of openness, perfect for families or anyone who loves outdoor living! This is a very functional family home, well-maintained, in a fantastic neighbourhood close to Ruth Pawson School. Don’t miss the opportunity to make 343 Fairview Road your next address! (id:62517)
Property Details
| MLS® Number | SK017270 |
| Property Type | Single Family |
| Neigbourhood | Uplands |
| Features | Treed, Rectangular |
| Structure | Deck, Patio(s) |
Building
| Bathroom Total | 3 |
| Bedrooms Total | 3 |
| Appliances | Washer, Refrigerator, Dishwasher, Dryer, Microwave, Alarm System, Window Coverings, Garage Door Opener Remote(s), Storage Shed, Stove |
| Architectural Style | Bungalow |
| Constructed Date | 1975 |
| Cooling Type | Central Air Conditioning |
| Fire Protection | Alarm System |
| Fireplace Fuel | Gas |
| Fireplace Present | Yes |
| Fireplace Type | Conventional |
| Heating Fuel | Natural Gas |
| Heating Type | Forced Air |
| Stories Total | 1 |
| Size Interior | 1,295 Ft2 |
| Type | House |
Parking
| Attached Garage | |
| Parking Space(s) | 3 |
Land
| Acreage | No |
| Fence Type | Fence |
| Landscape Features | Lawn, Underground Sprinkler |
| Size Irregular | 5997.00 |
| Size Total | 5997 Sqft |
| Size Total Text | 5997 Sqft |
Rooms
| Level | Type | Length | Width | Dimensions |
|---|---|---|---|---|
| Basement | Other | Measurements not available | ||
| Basement | Other | Measurements not available | ||
| Basement | Den | Measurements not available | ||
| Basement | Den | Measurements not available | ||
| Basement | 4pc Bathroom | x x x | ||
| Basement | Laundry Room | x x x | ||
| Main Level | Foyer | x x x | ||
| Main Level | Living Room | Measurements not available | ||
| Main Level | Kitchen | 12 ft ,2 in | 12 ft ,2 in x Measurements not available | |
| Main Level | Dining Room | 12 ft ,8 in | Measurements not available x 12 ft ,8 in | |
| Main Level | Primary Bedroom | Measurements not available | ||
| Main Level | 2pc Ensuite Bath | x x x | ||
| Main Level | Bedroom | 10 ft ,5 in | Measurements not available x 10 ft ,5 in | |
| Main Level | 3pc Bathroom | x x x | ||
| Main Level | Bedroom | 9 ft ,2 in | Measurements not available x 9 ft ,2 in |
https://www.realtor.ca/real-estate/28814512/343-fairview-road-regina-uplands
Contact Us
Contact us for more information

Rhonda Garratt
Salesperson
www.rhondagarratt.net/
2241 Albert Street
Regina, Saskatchewan S4P 2V5
(306) 779-2241
www.jcrealty.com/














































