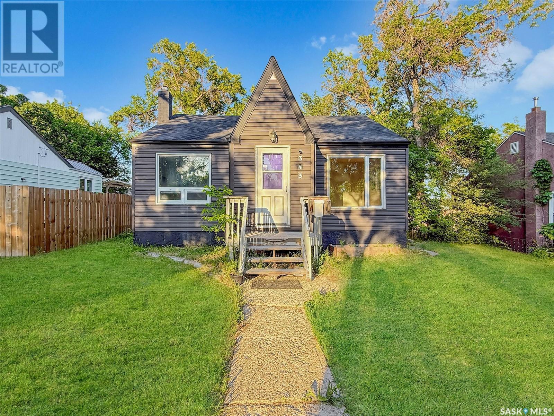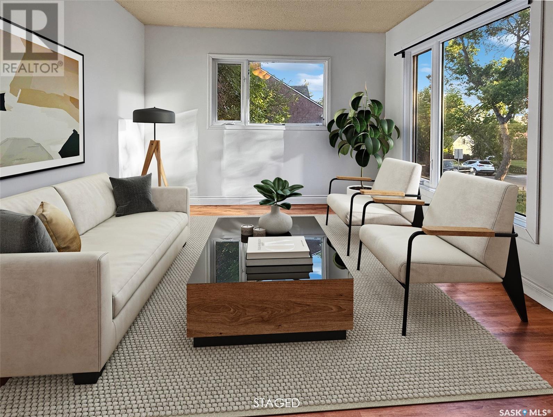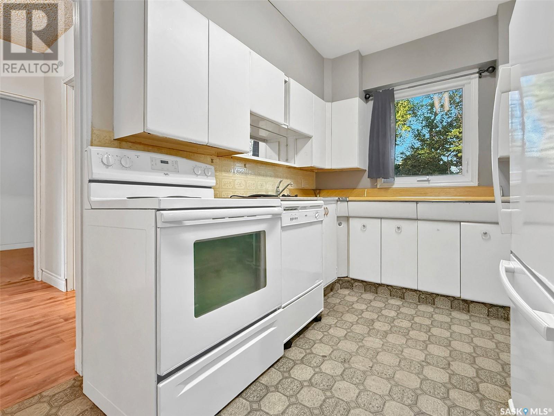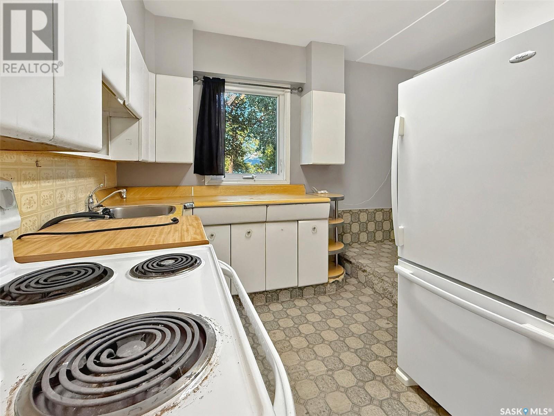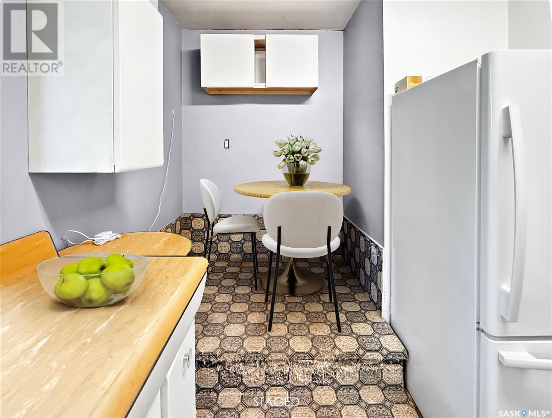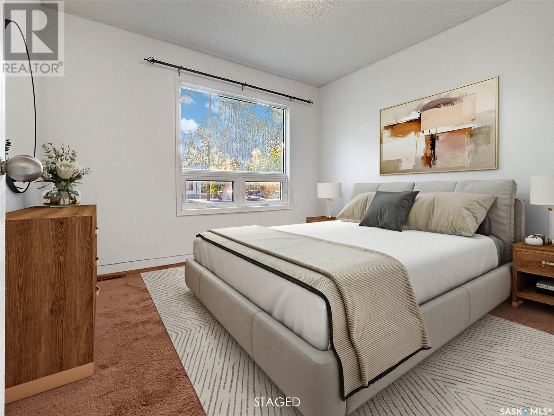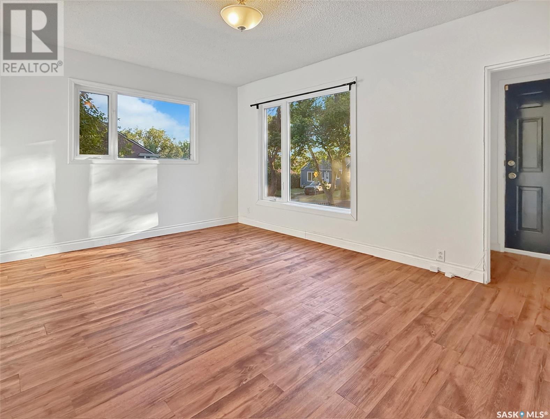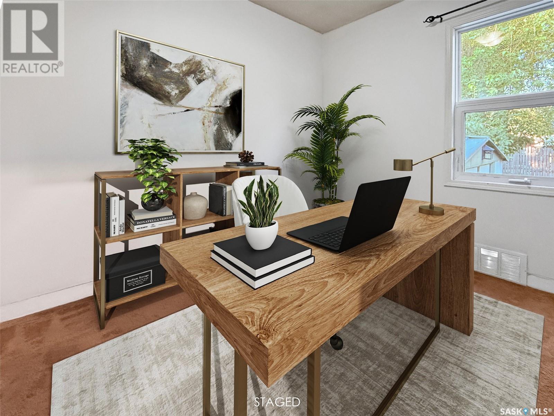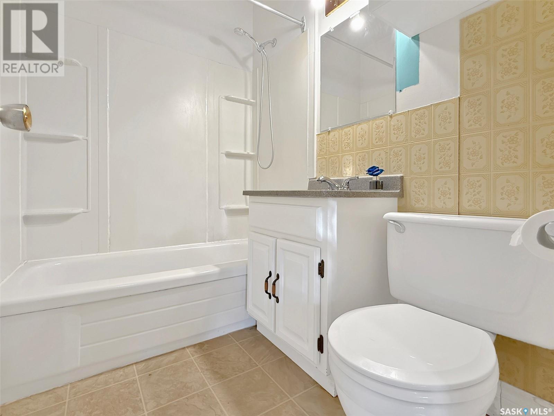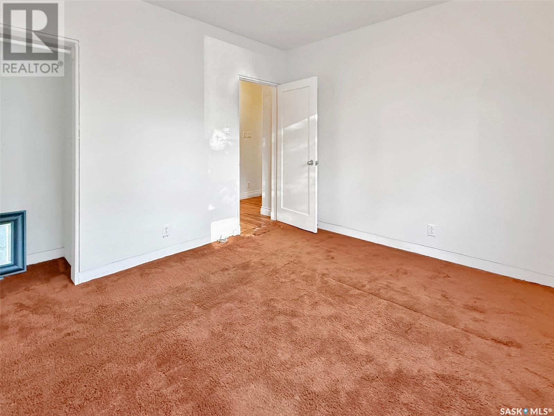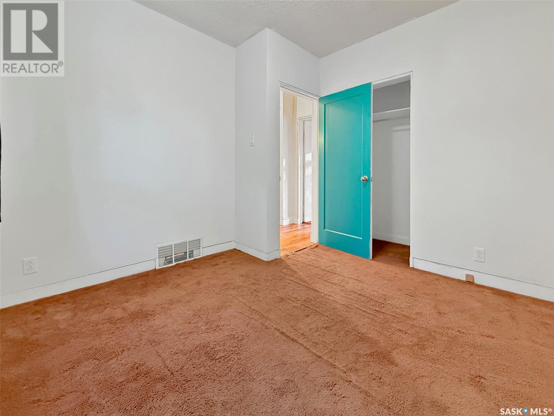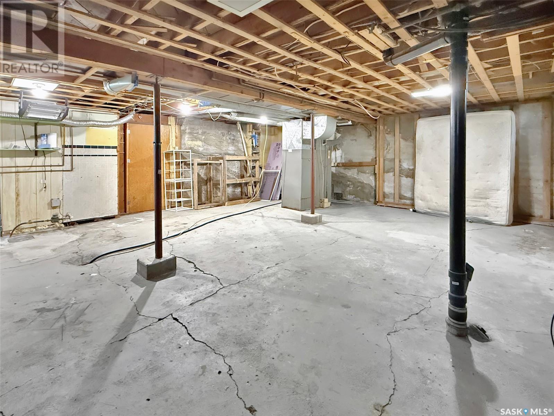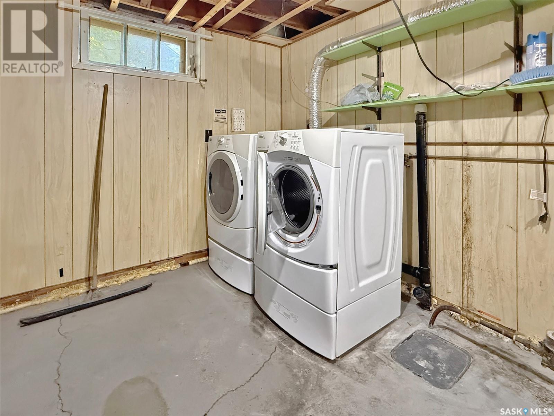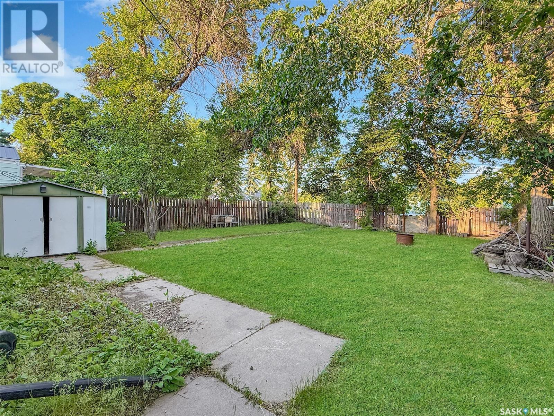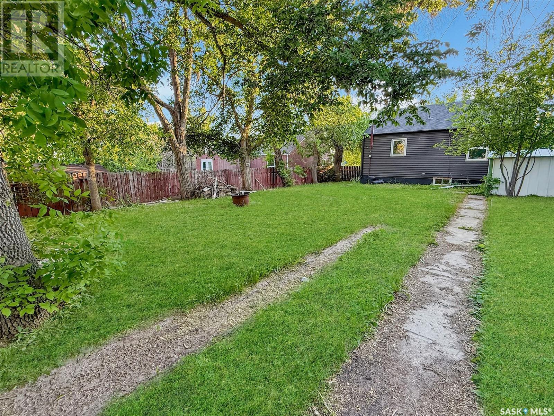Lorri Walters – Saskatoon REALTOR®
- Call or Text: (306) 221-3075
- Email: lorri@royallepage.ca
Description
Details
- Price:
- Type:
- Exterior:
- Garages:
- Bathrooms:
- Basement:
- Year Built:
- Style:
- Roof:
- Bedrooms:
- Frontage:
- Sq. Footage:
343 6th Avenue Nw Swift Current, Saskatchewan S9H 0X9
$129,900
Are you considering downsizing or seeking your first home? This charming residence could be the ideal choice for you. Featuring modern siding that enhances its exterior appeal, this home boasts PVC windows on the main level and updated shingles, contributing to its excellent curb appeal. Upon entering, you will find a bright front living room filled with natural light, leading to a well-designed eat-in kitchen, a convenient powder room, and two comfortable bedrooms. The basement is currently an open canvas, offering great potential for additional bedrooms, a family room, or even a second bathroom. The laundry and utilities are conveniently located on this floor, equipped with a forced air natural gas furnace. The fully fenced, mature backyard is a tranquil retreat, surrounded by established trees that provide privacy and ample space for future enhancements. This property is ideally situated just a short distance from downtown, offering easy access to various amenities including schools, daycares, and multiple parks. Call today and explore the possibilities this home has to offer! (id:62517)
Property Details
| MLS® Number | SK009260 |
| Property Type | Single Family |
| Neigbourhood | North West |
| Features | Treed, Rectangular |
Building
| Bathroom Total | 1 |
| Bedrooms Total | 2 |
| Appliances | Washer, Refrigerator, Dryer, Storage Shed, Stove |
| Architectural Style | Bungalow |
| Basement Development | Unfinished |
| Basement Type | Full (unfinished) |
| Constructed Date | 1948 |
| Heating Fuel | Natural Gas |
| Heating Type | Forced Air |
| Stories Total | 1 |
| Size Interior | 704 Ft2 |
| Type | House |
Parking
| None |
Land
| Acreage | No |
| Fence Type | Fence |
| Landscape Features | Lawn |
| Size Frontage | 50 Ft |
| Size Irregular | 5750.00 |
| Size Total | 5750 Sqft |
| Size Total Text | 5750 Sqft |
Rooms
| Level | Type | Length | Width | Dimensions |
|---|---|---|---|---|
| Basement | Laundry Room | 22'2 x 26'1 | ||
| Main Level | Kitchen | 7'5 x 11'4 | ||
| Main Level | Dining Room | 5'2 x 5'5 | ||
| Main Level | 4pc Bathroom | 4'11 x 6'8 | ||
| Main Level | Bedroom | 9'11 x 8'6 | ||
| Main Level | Bedroom | 11'2 x 10'3 | ||
| Main Level | Living Room | 15'6 x 11'3 | ||
| Main Level | Enclosed Porch | 3'8 x 6'2 |
https://www.realtor.ca/real-estate/28462195/343-6th-avenue-nw-swift-current-north-west
Contact Us
Contact us for more information

Bobbi Tienkamp
Salesperson
btienkamp.remax.ca/
236 1st Ave Nw
Swift Current, Saskatchewan S9H 0M9
(306) 778-3933
(306) 773-0859
remaxofswiftcurrent.com/
