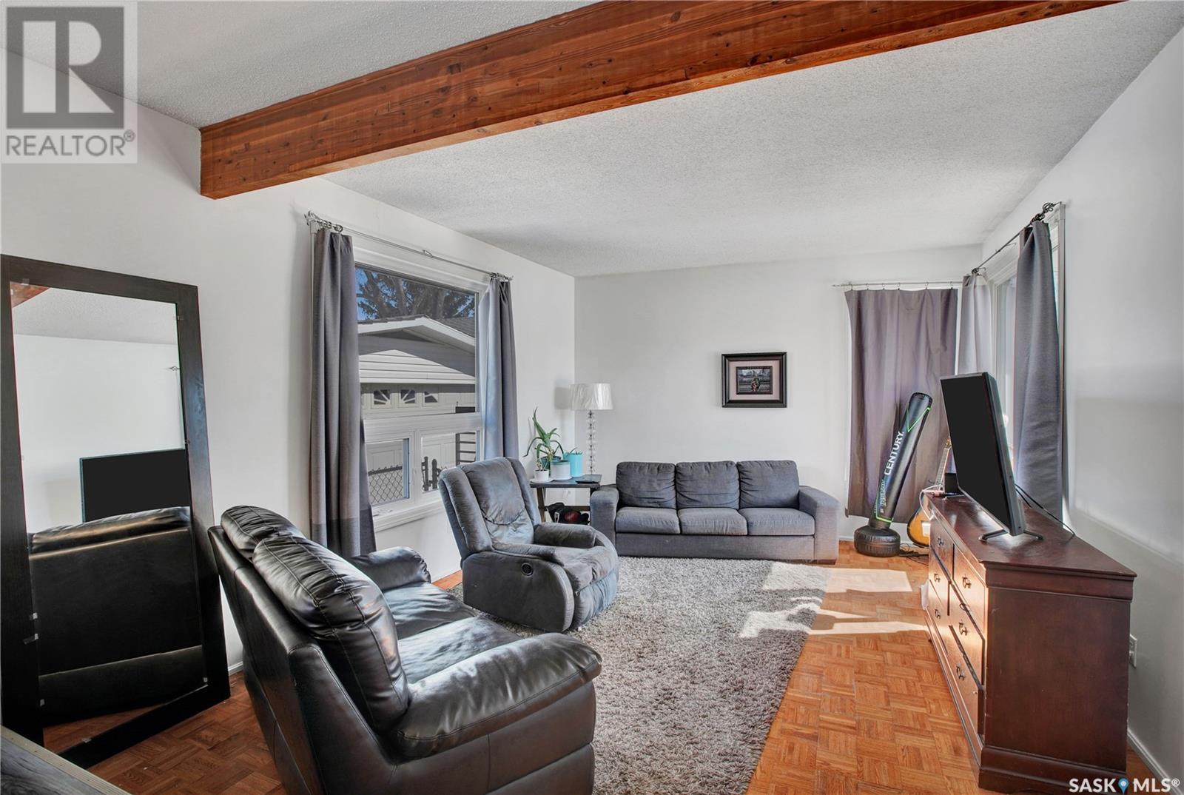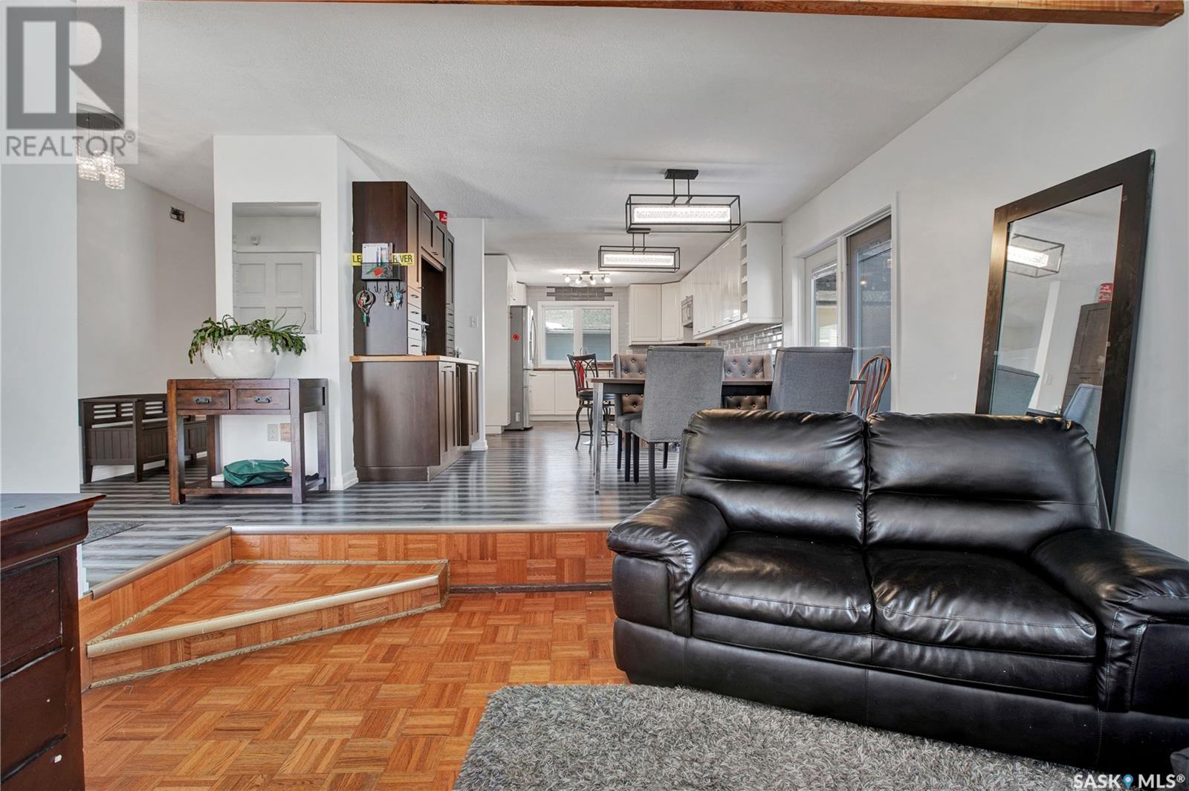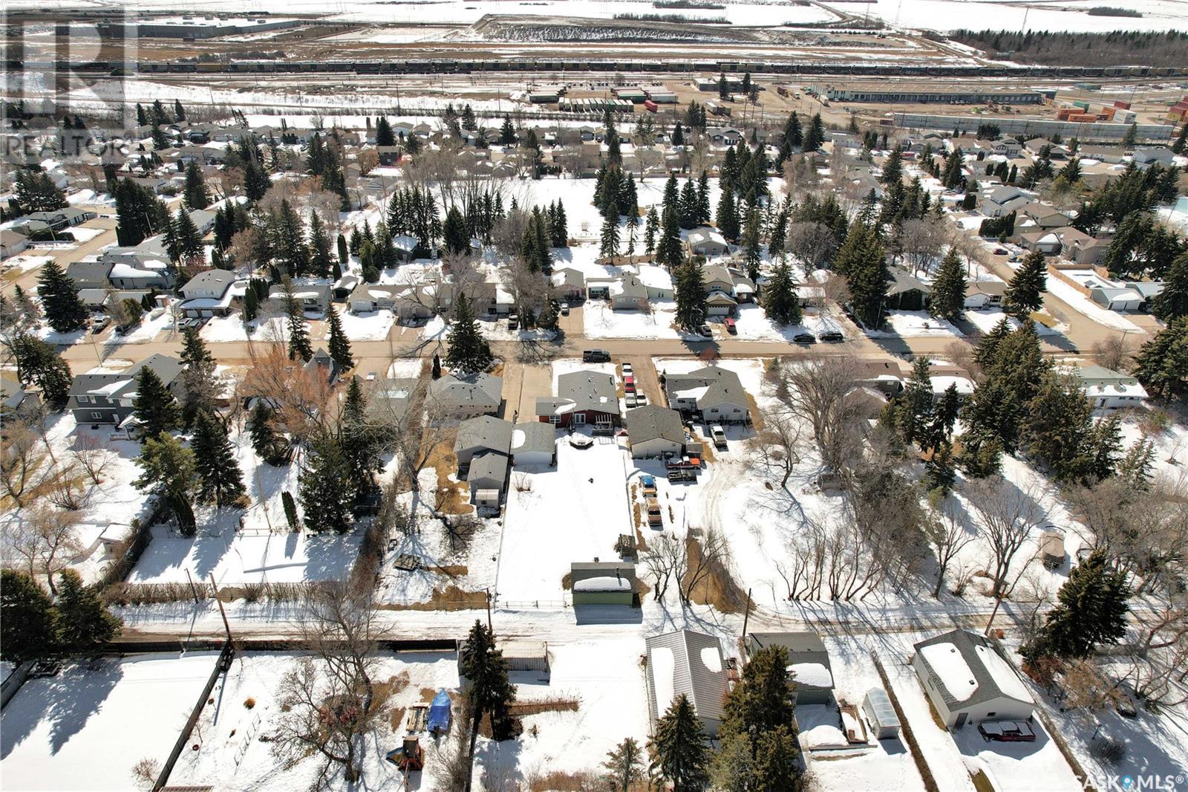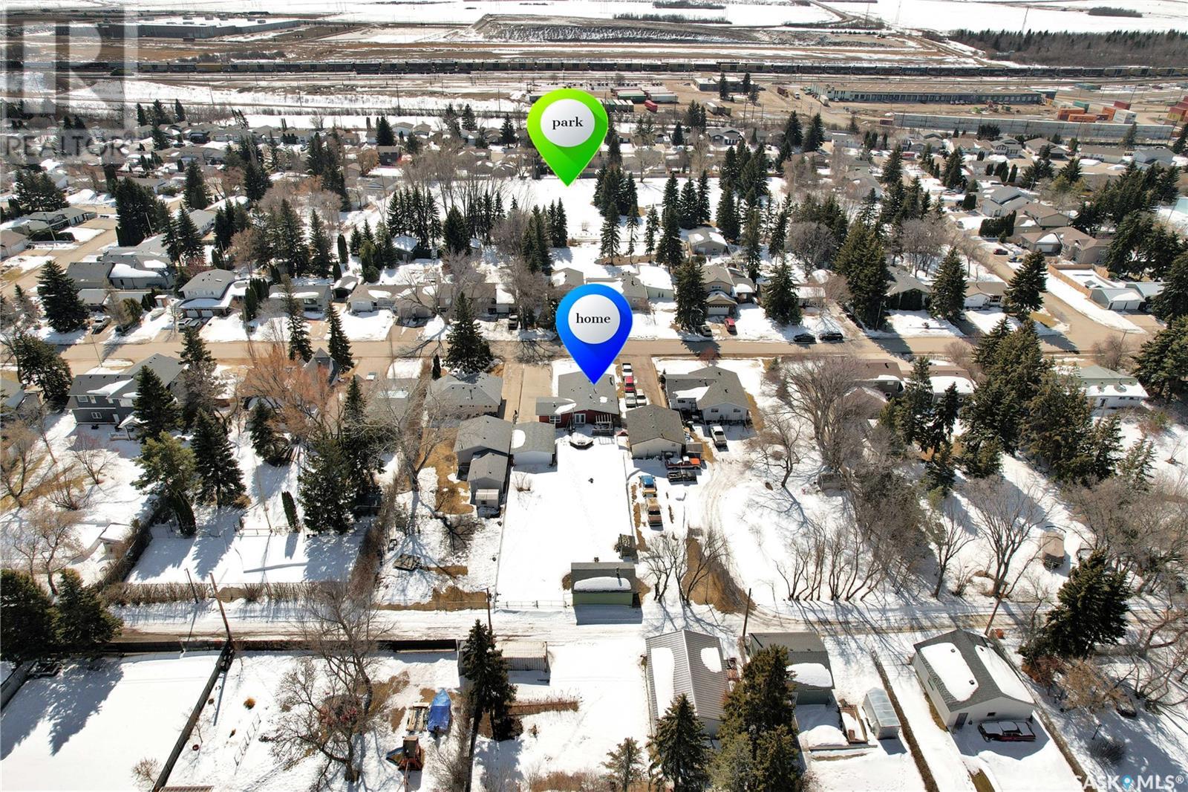Lorri Walters – Saskatoon REALTOR®
- Call or Text: (306) 221-3075
- Email: lorri@royallepage.ca
Description
Details
- Price:
- Type:
- Exterior:
- Garages:
- Bathrooms:
- Basement:
- Year Built:
- Style:
- Roof:
- Bedrooms:
- Frontage:
- Sq. Footage:
3416 Dieppe Street Saskatoon, Saskatchewan S7M 3S9
$574,900
Welcome to 3416 Dieppe Street, a beautifully maintained home in the heart of the highly sought-after Montgomery neighbourhood—one of Saskatoon's most desirable areas. This spacious property features 5 bedrooms and 3 bathrooms, making it perfect for families or anyone needing extra space. The main floor offers 3 well-sized bedrooms, the fully developed basement includes 2 additional bedrooms. Situated on an impressive 0.30-acre lot, this property boasts a large yard and a double detached garage. Call today to book a viewing! (id:62517)
Property Details
| MLS® Number | SK005495 |
| Property Type | Single Family |
| Neigbourhood | Montgomery Place |
| Structure | Deck |
Building
| Bathroom Total | 3 |
| Bedrooms Total | 5 |
| Appliances | Washer, Refrigerator, Dishwasher, Dryer, Freezer, Window Coverings, Storage Shed, Stove |
| Architectural Style | Bungalow |
| Basement Development | Finished |
| Basement Type | Full (finished) |
| Constructed Date | 1976 |
| Cooling Type | Central Air Conditioning |
| Heating Fuel | Natural Gas |
| Stories Total | 1 |
| Size Interior | 1,372 Ft2 |
| Type | House |
Parking
| Detached Garage | |
| Parking Space(s) | 6 |
Land
| Acreage | No |
| Fence Type | Fence |
| Landscape Features | Lawn |
| Size Irregular | 0.30 |
| Size Total | 0.3 Ac |
| Size Total Text | 0.3 Ac |
Rooms
| Level | Type | Length | Width | Dimensions |
|---|---|---|---|---|
| Basement | Family Room | 12 ft ,7 in | 15 ft ,4 in | 12 ft ,7 in x 15 ft ,4 in |
| Basement | Bedroom | 12 ft ,7 in | 8 ft ,1 in | 12 ft ,7 in x 8 ft ,1 in |
| Basement | Bedroom | 13 ft ,4 in | 12 ft ,7 in | 13 ft ,4 in x 12 ft ,7 in |
| Basement | 4pc Bathroom | Measurements not available | ||
| Basement | Other | Measurements not available | ||
| Main Level | Living Room | 16 ft ,7 in | 13 ft ,2 in | 16 ft ,7 in x 13 ft ,2 in |
| Main Level | Dining Room | 10 ft ,3 in | 9 ft ,6 in | 10 ft ,3 in x 9 ft ,6 in |
| Main Level | Kitchen | 14 ft ,1 in | 12 ft ,1 in | 14 ft ,1 in x 12 ft ,1 in |
| Main Level | Bedroom | 10 ft ,3 in | 8 ft ,11 in | 10 ft ,3 in x 8 ft ,11 in |
| Main Level | 4pc Bathroom | Measurements not available | ||
| Main Level | Bedroom | 10 ft ,5 in | 9 ft ,11 in | 10 ft ,5 in x 9 ft ,11 in |
| Main Level | Bedroom | 12 ft ,7 in | 12 ft | 12 ft ,7 in x 12 ft |
| Main Level | 2pc Bathroom | Measurements not available |
https://www.realtor.ca/real-estate/28298181/3416-dieppe-street-saskatoon-montgomery-place
Contact Us
Contact us for more information

Aaron Wright
Associate Broker
1106 8th St E
Saskatoon, Saskatchewan S7H 0S4
(306) 665-3600
(306) 665-3618







































