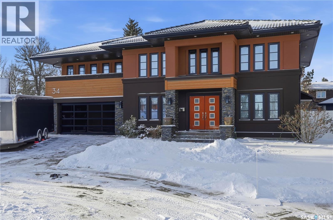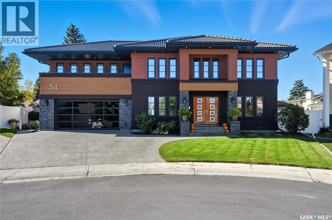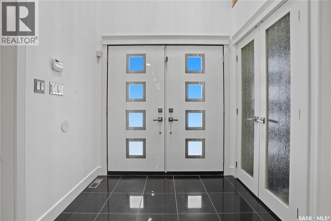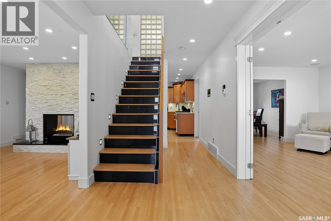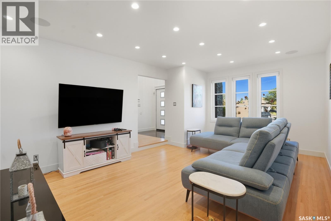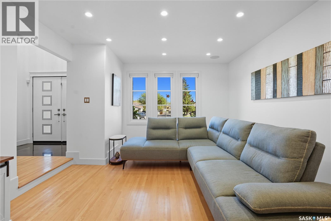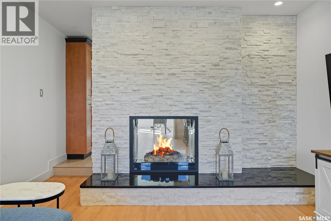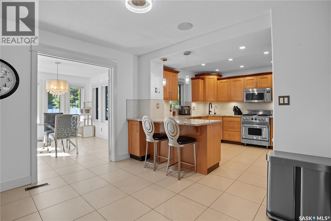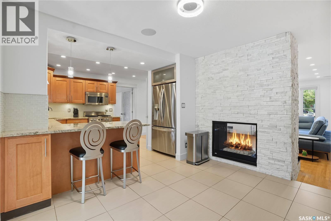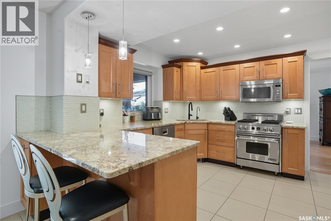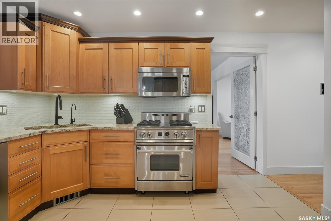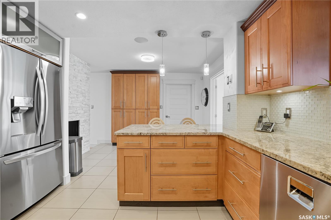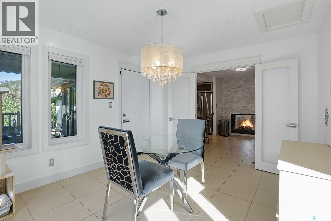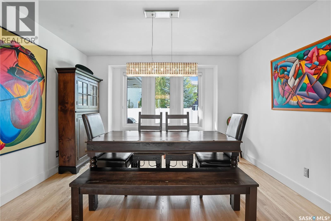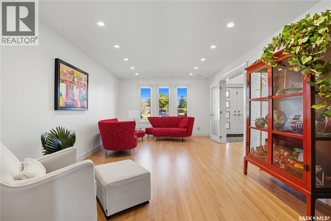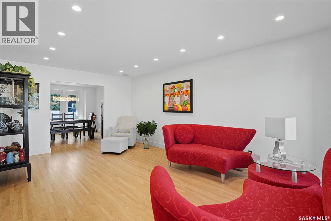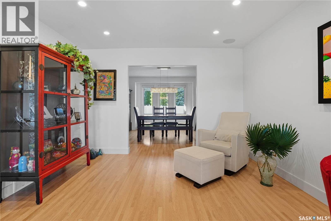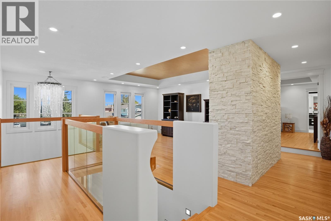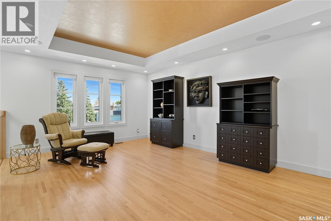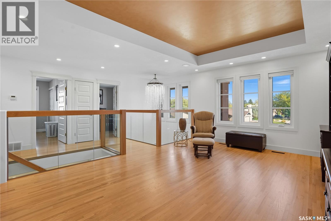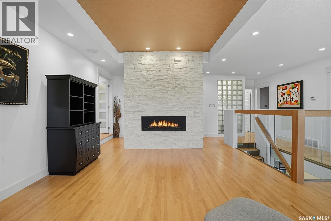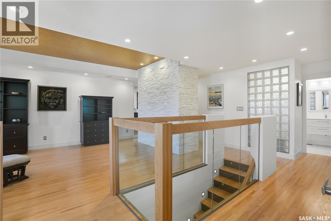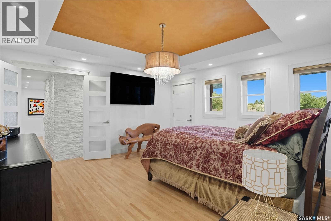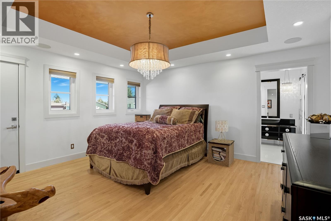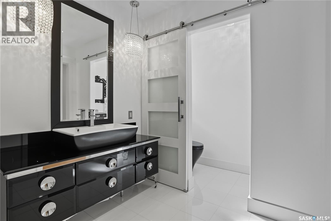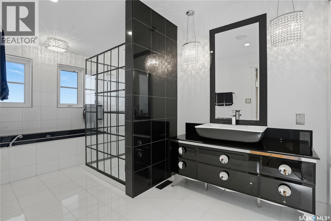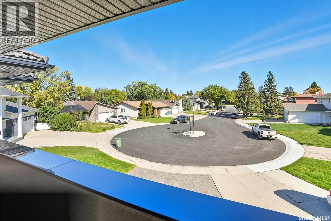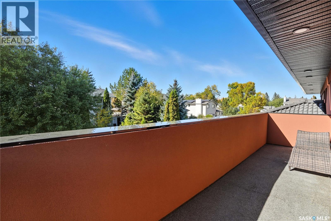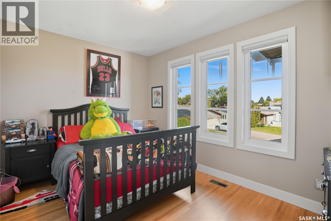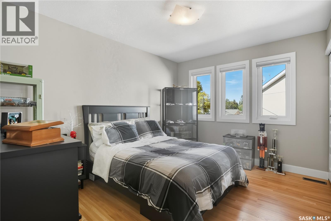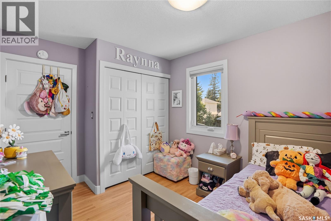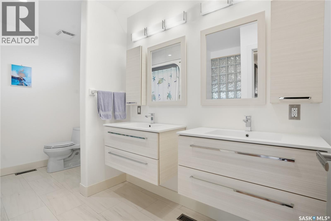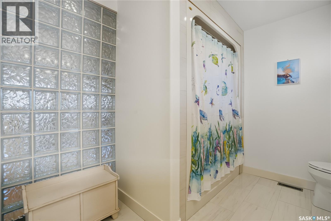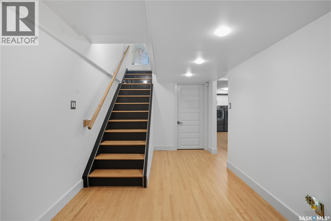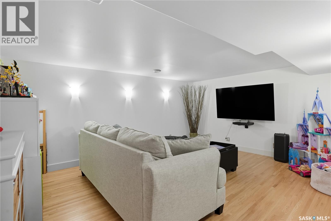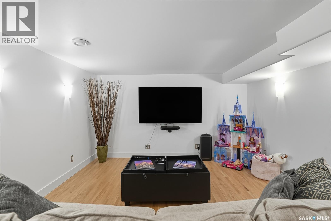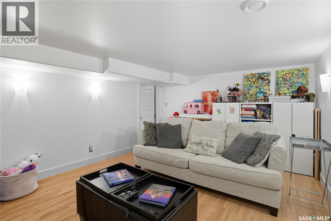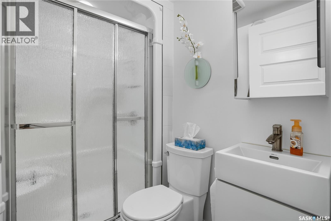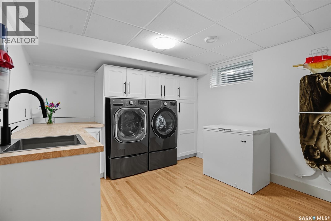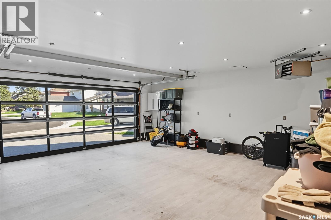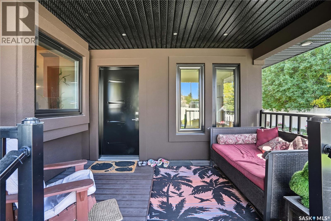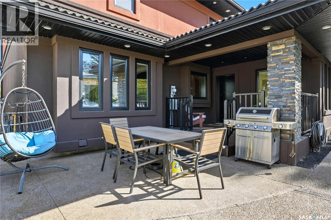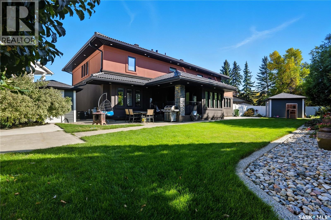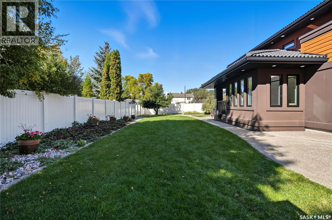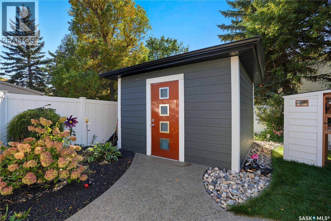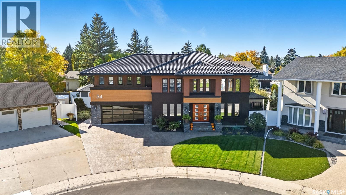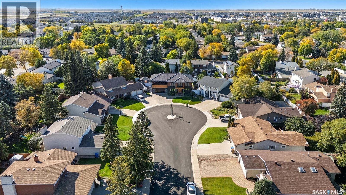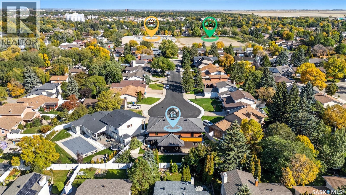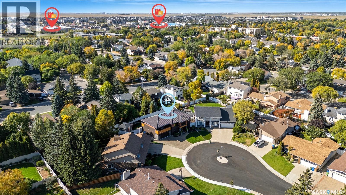Lorri Walters – Saskatoon REALTOR®
- Call or Text: (306) 221-3075
- Email: lorri@royallepage.ca
Description
Details
- Price:
- Type:
- Exterior:
- Garages:
- Bathrooms:
- Basement:
- Year Built:
- Style:
- Roof:
- Bedrooms:
- Frontage:
- Sq. Footage:
34 Leslie Place Regina, Saskatchewan S4S 6R2
$1,195,000
Welcome to 34 Leslie Place, a quiet bay in Regina’s desirable Albert Park. This extensively renovated home blends elegance, comfort, and functionality—ready for immediate enjoyment. The grand entryway opens to a sunken living room with a 2-way gas fireplace and white quartz surround, a central wood-tile staircase, family room, and formal dining area overlooking the backyard. Custom hardwood floors flow throughout. The kitchen features warm wood cabinetry, granite countertops, tile flooring, double stainless sinks, a fireplace, and a cozy breakfast nook. A 2-piece bath and office/den with private entrance—currently a salon—complete the main floor. Upstairs, a bonus room overlooks a crystal chandelier and highlights custom woodwork, a gas fireplace, coffered ceiling, pot lights, and built-in sound. The luxurious 5-piece bath offers double sinks, glass block accents, and a seating area. The spacious primary suite includes two private balconies, dual closets (including built-in shoe storage), and a spa-like ensuite with soaker tub, walk-in shower, and water closet. Three additional bedrooms complete the upper level. The finished basement features a soundproof entertainment room, bedroom, 3-piece bath, and laundry with sink and cabinetry. Outside, enjoy a fully landscaped corner lot with stone/stucco exterior, wood accents, custom lighting, and double drive. The attached heated double garage features epoxy flooring, a custom aluminum and glass overhead door, and ample storage space. The PVC-fenced backyard includes a private, covered deck with lighting, and a stone patio. Value-added features: built on piles, exterior EIFS envelope, tile roofing system, natural gas BBQ hookup, central A/C, Control4 system, alarm, 200-amp panel, sewer backflow valve, HRV, hi-eff furnaces with humidifiers, and more. All drawings and improvement details available. A rare find in a prime location—call your agent today. (id:62517)
Property Details
| MLS® Number | SK020078 |
| Property Type | Single Family |
| Neigbourhood | Albert Park |
| Features | Cul-de-sac, Treed, Irregular Lot Size, Balcony |
| Structure | Deck, Patio(s) |
Building
| Bathroom Total | 4 |
| Bedrooms Total | 5 |
| Appliances | Refrigerator, Dishwasher, Microwave, Alarm System, Humidifier, Window Coverings, Garage Door Opener Remote(s), Storage Shed |
| Architectural Style | 2 Level |
| Basement Development | Finished |
| Basement Type | Full (finished) |
| Constructed Date | 2003 |
| Cooling Type | Central Air Conditioning |
| Fire Protection | Alarm System |
| Fireplace Fuel | Gas |
| Fireplace Present | Yes |
| Fireplace Type | Conventional |
| Heating Fuel | Natural Gas |
| Heating Type | Forced Air |
| Stories Total | 2 |
| Size Interior | 3,206 Ft2 |
| Type | House |
Parking
| Attached Garage | |
| Heated Garage | |
| Parking Space(s) | 4 |
Land
| Acreage | No |
| Fence Type | Fence |
| Landscape Features | Lawn |
| Size Irregular | 8585.00 |
| Size Total | 8585 Sqft |
| Size Total Text | 8585 Sqft |
Rooms
| Level | Type | Length | Width | Dimensions |
|---|---|---|---|---|
| Second Level | Bonus Room | 27' x 22' 10" | ||
| Second Level | Primary Bedroom | 14' 8" x 14' 2" | ||
| Second Level | 4pc Ensuite Bath | 18' 2" x 6' 11" | ||
| Second Level | Bedroom | 12' 4" x 9' 1" | ||
| Second Level | Bedroom | 12' 5" x 10' | ||
| Second Level | Bedroom | 9 ft | Measurements not available x 9 ft | |
| Second Level | 5pc Bathroom | 13' x 8' | ||
| Basement | Other | 15' 4" x 8' 4" | ||
| Basement | Playroom | 15' 9" x 12' 4" | ||
| Basement | Bedroom | 12' 5" x 11' | ||
| Basement | 3pc Bathroom | 13' x 10' | ||
| Basement | Laundry Room | 13' 1" x 10' 5" | ||
| Main Level | Foyer | 10' x 7' | ||
| Main Level | Family Room | 20' x 13' | ||
| Main Level | Living Room | 19' x 12' | ||
| Main Level | Kitchen | 20' 5" x 12' | ||
| Main Level | Dining Room | 13' x 12' 2" | ||
| Main Level | Dining Nook | 12' 5" x 11' | ||
| Main Level | 2pc Bathroom | 4' 11" x 4' 9" | ||
| Main Level | Office | 10' 10" x 10' 11" |
https://www.realtor.ca/real-estate/28950938/34-leslie-place-regina-albert-park
Contact Us
Contact us for more information

Jason Cossette
Associate Broker
www.jasoncossette.ca/
www.facebook.com/JasonCossetteRealtor
www.instagram.com/jasoncossette/
www.linkedin.com/in/jasoncossette/
3904 B Gordon Road
Regina, Saskatchewan S4S 6Y3
(306) 585-1955
(306) 584-1077

