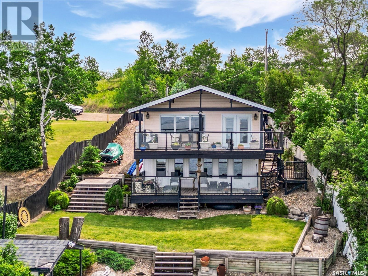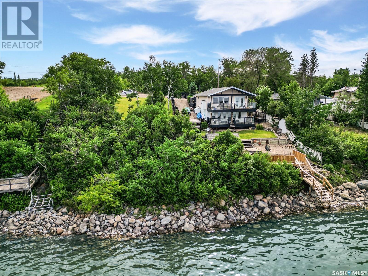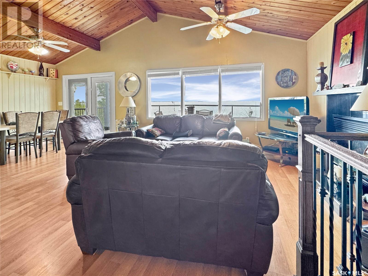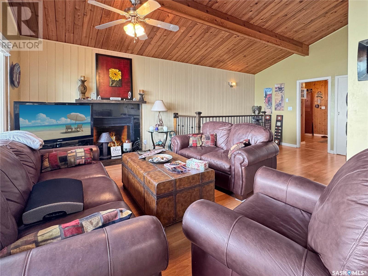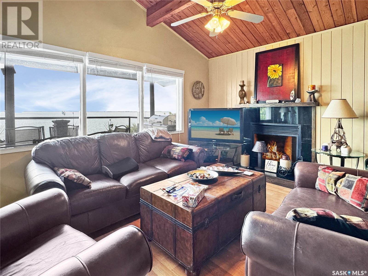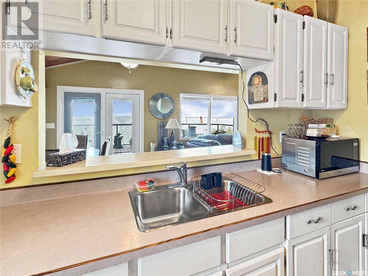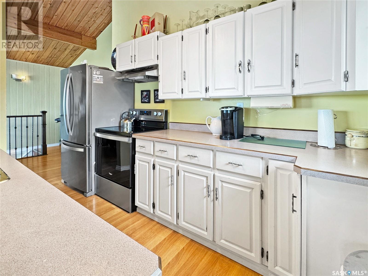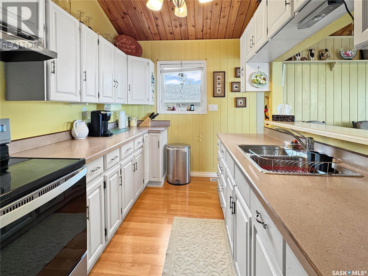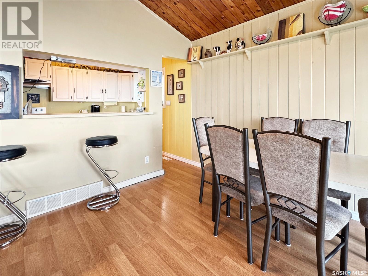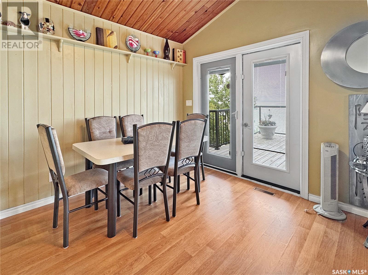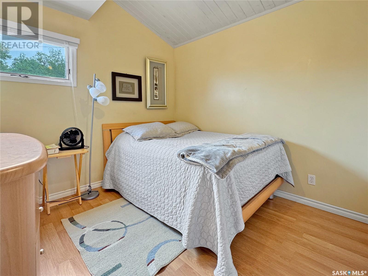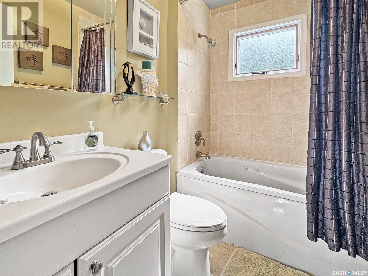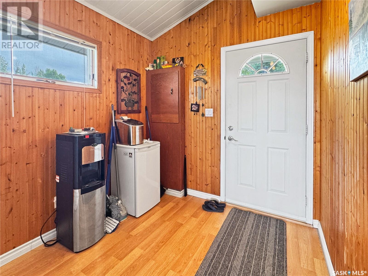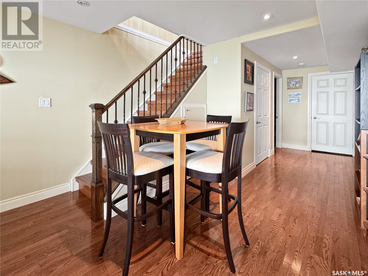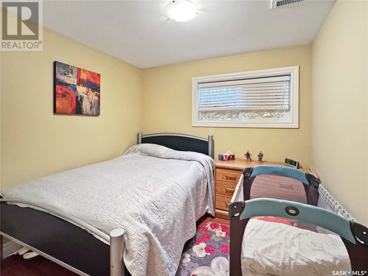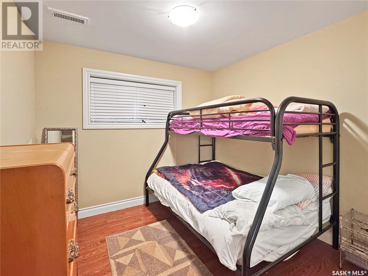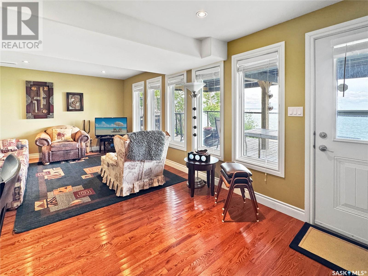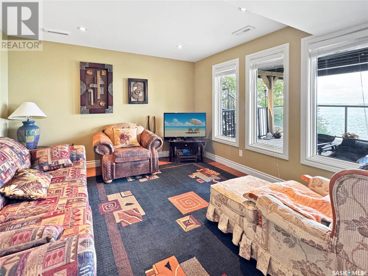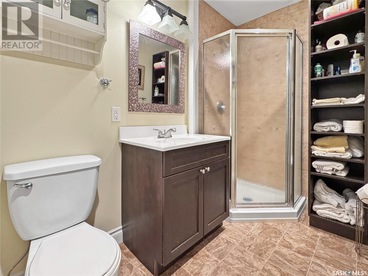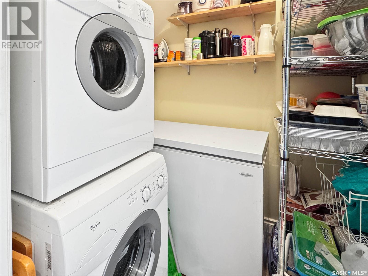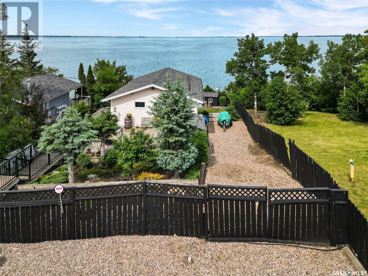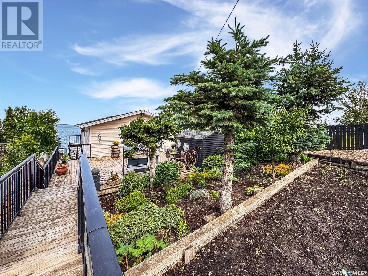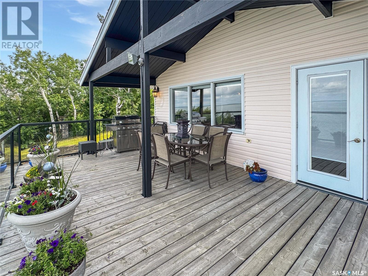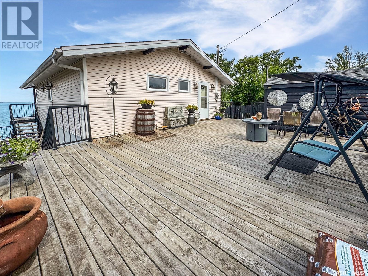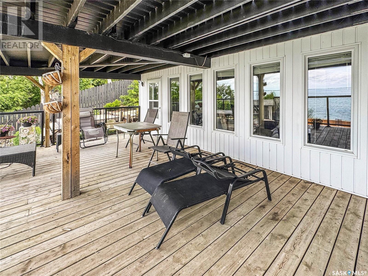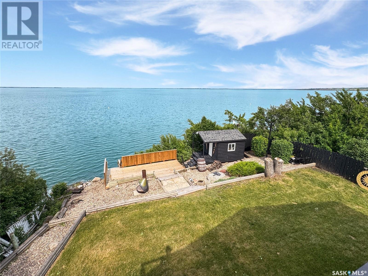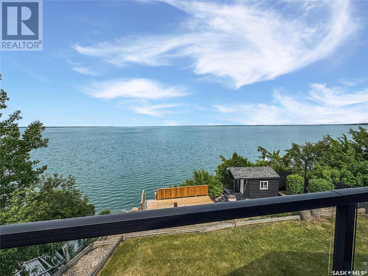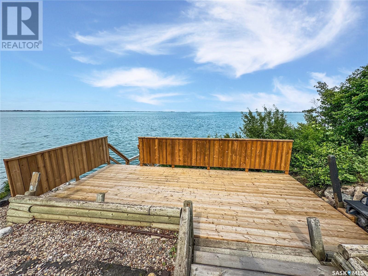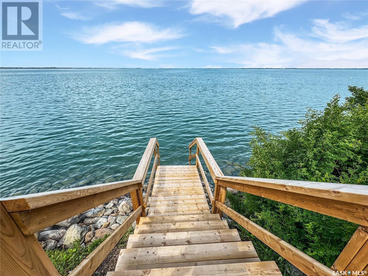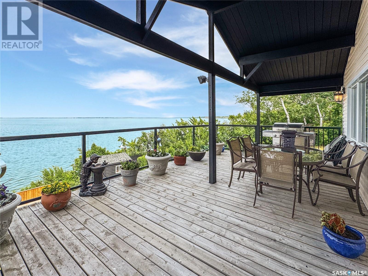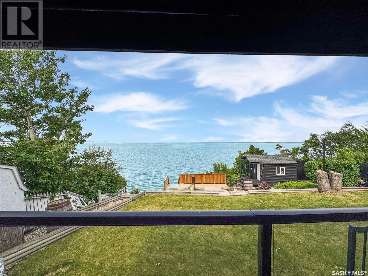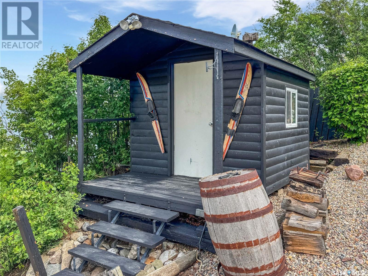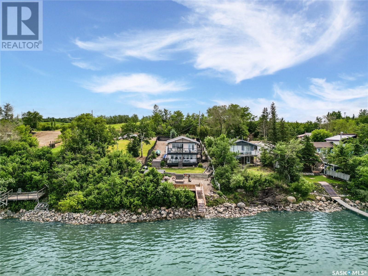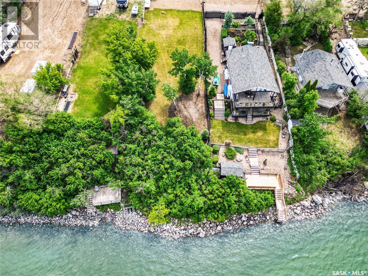Lorri Walters – Saskatoon REALTOR®
- Call or Text: (306) 221-3075
- Email: lorri@royallepage.ca
Description
Details
- Price:
- Type:
- Exterior:
- Garages:
- Bathrooms:
- Basement:
- Year Built:
- Style:
- Roof:
- Bedrooms:
- Frontage:
- Sq. Footage:
34 Jackfish Lake Crescent Meota Rm No.468, Saskatchewan S0M 0L0
$499,900
This beautifully renovated lakefront cabin offers the perfect blend of comfort, charm, and outdoor living! Renovated in 2010, and 1536 sq/ft included on a full walkout basement, this 3-bedroom, 2-bathroom retreat is designed to maximize both indoor comfort and lakeside enjoyment. The main level welcomes you with an open-concept living room, kitchen, and dining area, all under a vaulted ceiling and bathed in natural light. Large patio doors off the dining space lead to a spacious covered deck overlooking the lake — an ideal spot to relax with your morning coffee or host evening gatherings. A cozy propane fireplace anchors the living room, while a main floor bedroom and 4-piece bath provide convenience and function. The fully developed walkout basement adds two more bedrooms, a 3-piece bath, a laundry room, and a generous family room with big lake-facing windows that bring the outdoors in. Step out from the lower level to another covered patio, leading to meticulously landscaped grounds, a lakeside storage shed, and a private dock just steps away — everything you need for full summer enjoyment. Bonus: decks on both sides of the home let you chase the sun or shade all day long. There's also the option to purchase the adjacent lot as part of a package — perfect for extended family, investment, or added privacy. Whether you're looking for a lake home or a weekend getaway, this property checks all the boxes. Move-in ready, thoughtfully updated, and set up to enjoy everything lake life has to offer! The Propane furnace allows for more than just summer enjoyment and is tied to the summer potable water line. Don't miss out, call today for a private showing. (id:62517)
Property Details
| MLS® Number | SK009679 |
| Property Type | Single Family |
| Neigbourhood | Jackfish Lake |
| Features | Treed, Irregular Lot Size |
| Structure | Deck |
| Water Front Type | Waterfront |
Building
| Bathroom Total | 2 |
| Bedrooms Total | 3 |
| Appliances | Washer, Dryer, Window Coverings, Storage Shed |
| Architectural Style | Bungalow |
| Basement Development | Finished |
| Basement Type | Full (finished) |
| Constructed Date | 1976 |
| Fireplace Fuel | Gas |
| Fireplace Present | Yes |
| Fireplace Type | Conventional |
| Heating Fuel | Propane |
| Heating Type | Forced Air |
| Stories Total | 1 |
| Size Interior | 768 Ft2 |
| Type | House |
Parking
| None | |
| Gravel | |
| Parking Space(s) | 4 |
Land
| Acreage | No |
| Fence Type | Partially Fenced |
| Landscape Features | Garden Area |
| Size Frontage | 50 Ft |
| Size Irregular | 8250.00 |
| Size Total | 8250 Sqft |
| Size Total Text | 8250 Sqft |
Rooms
| Level | Type | Length | Width | Dimensions |
|---|---|---|---|---|
| Basement | Family Room | 12 ft | 23 ft ,6 in | 12 ft x 23 ft ,6 in |
| Basement | Bedroom | 9 ft ,6 in | 11 ft | 9 ft ,6 in x 11 ft |
| Basement | Bedroom | 9 ft ,4 in | 11 ft ,6 in | 9 ft ,4 in x 11 ft ,6 in |
| Basement | 3pc Bathroom | 9 ft | 5 ft ,2 in | 9 ft x 5 ft ,2 in |
| Basement | Other | 6 ft | 5 ft ,5 in | 6 ft x 5 ft ,5 in |
| Main Level | Foyer | 7 ft ,7 in | 7 ft ,8 in | 7 ft ,7 in x 7 ft ,8 in |
| Main Level | 4pc Bathroom | 5 ft ,5 in | 7 ft ,9 in | 5 ft ,5 in x 7 ft ,9 in |
| Main Level | Bedroom | 10 ft ,7 in | 9 ft ,9 in | 10 ft ,7 in x 9 ft ,9 in |
| Main Level | Kitchen | 8 ft | 12 ft | 8 ft x 12 ft |
| Main Level | Dining Room | 12 ft | 11 ft ,6 in | 12 ft x 11 ft ,6 in |
| Main Level | Living Room | 11 ft | 13 ft | 11 ft x 13 ft |
https://www.realtor.ca/real-estate/28489288/34-jackfish-lake-crescent-meota-rm-no468-jackfish-lake
Contact Us
Contact us for more information

Devan Oborowsky
Associate Broker
1541 100th Street
North Battleford, Saskatchewan S9A 0W3
(306) 445-5555
(306) 445-5066
dreamrealtysk.com/
