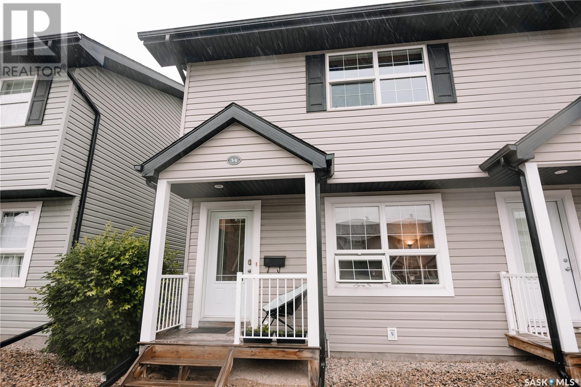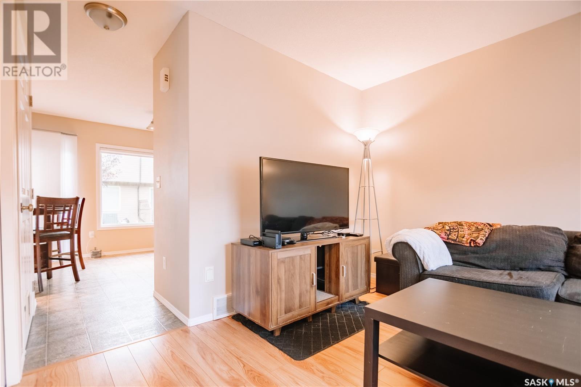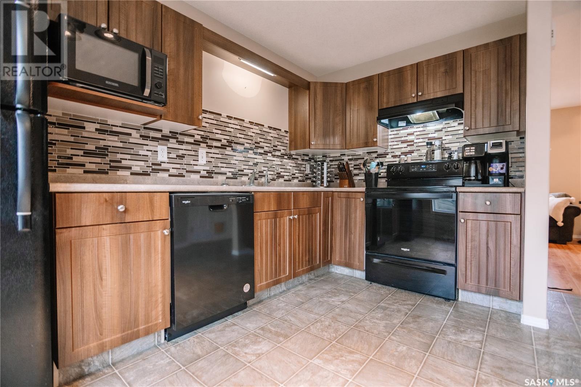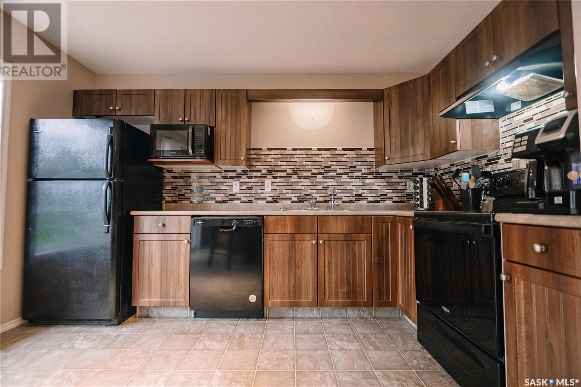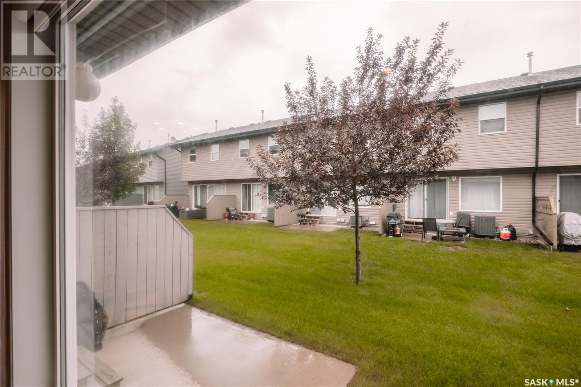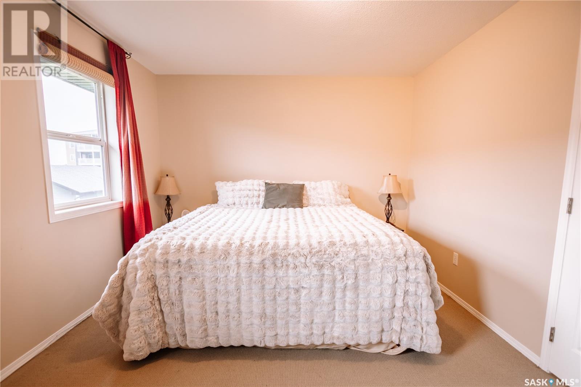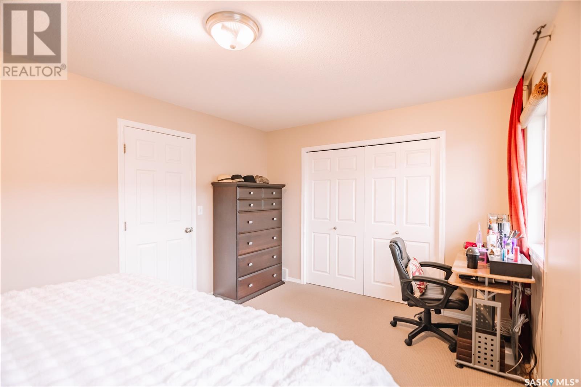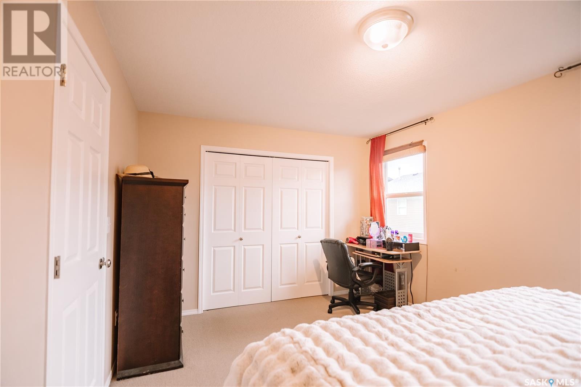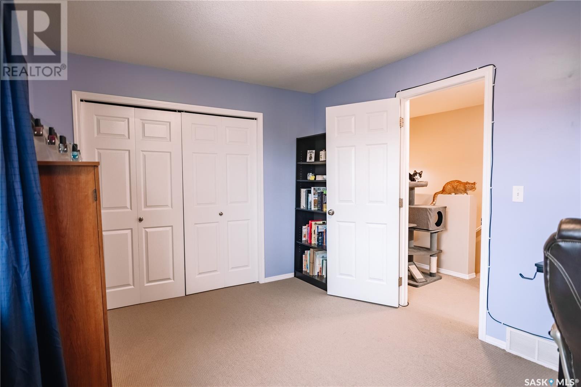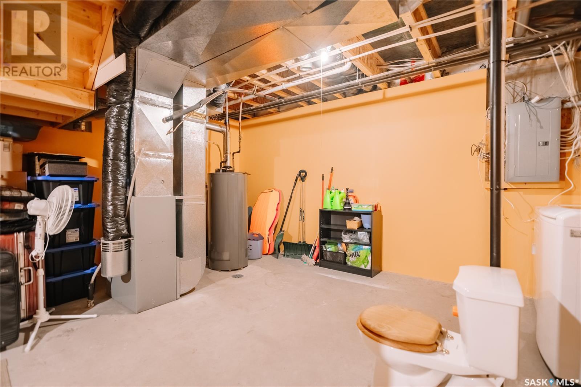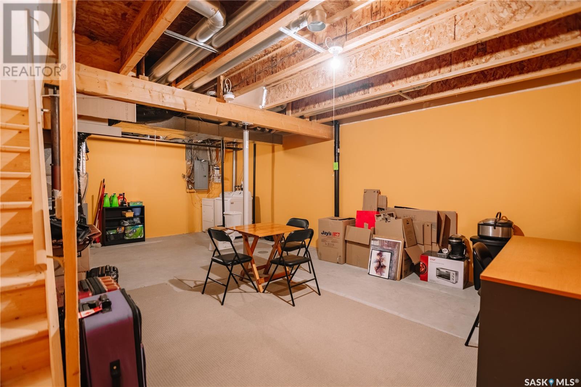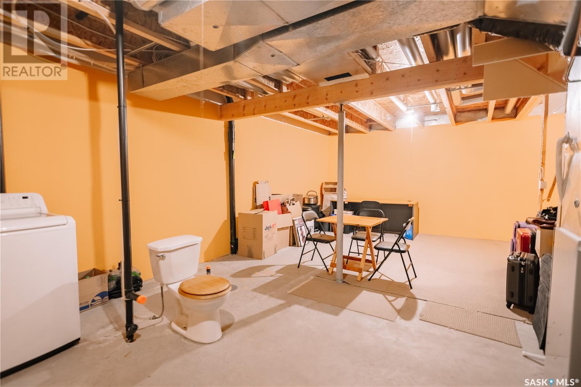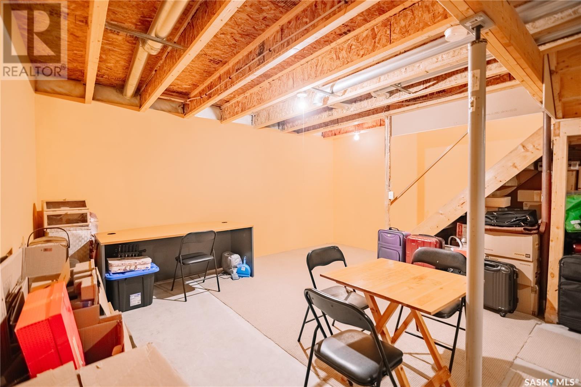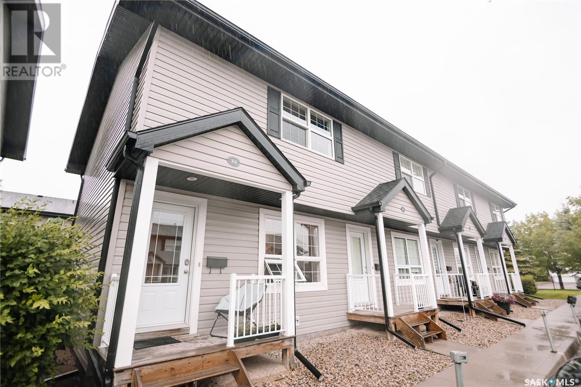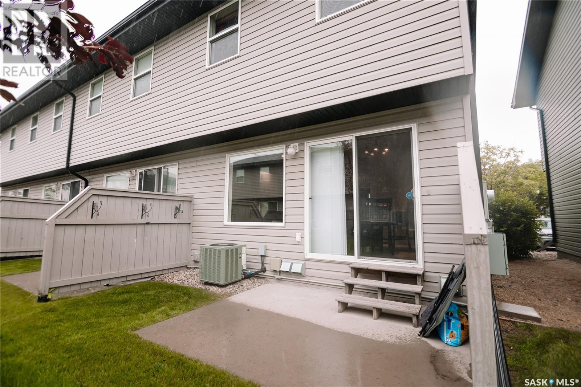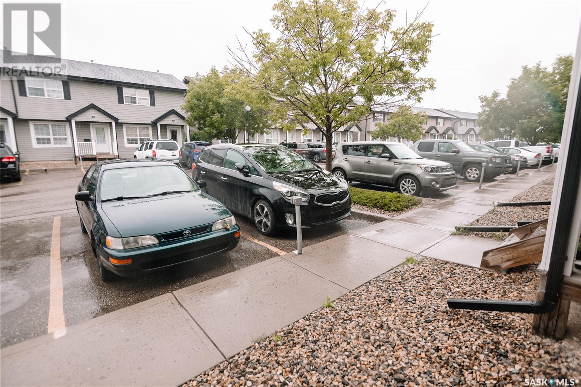Lorri Walters – Saskatoon REALTOR®
- Call or Text: (306) 221-3075
- Email: lorri@royallepage.ca
Description
Details
- Price:
- Type:
- Exterior:
- Garages:
- Bathrooms:
- Basement:
- Year Built:
- Style:
- Roof:
- Bedrooms:
- Frontage:
- Sq. Footage:
34 4500 Child Avenue Regina, Saskatchewan S4X 0A8
$219,900Maintenance,
$398.73 Monthly
Maintenance,
$398.73 MonthlyWelcome to 34-4500 Child Ave, a charming townhome nestled in the family-friendly Lakeridge neighborhood of Regina’s bustling north end. This townhouse style home is perfect for those seeking comfort, convenience, and community. Inside, you'll be greeted by a warm foyer that opens to a bright, west facing living area, ideal for relaxing or entertaining. The open concept layout seamlessly connects the living room to a spacious kitchen, complete with all appliances, and a dedicated dining space with sliding doors leading to a partially fenced patio, a wonderful spot for summer barbecues and outdoor gatherings. The upper level features two generous primary bedrooms with ample closet space, along with a full bathroom and linen closet for added convenience. The basement is insulated and drywalled and is ready for you to put your stamp on its configuration. Additional highlights include central air conditioning and two electrified parking stalls. This well-managed complex offers visitor parking, a clubhouse for community events, and includes amenities such as garbage removal, snow removal, exterior maintenance, reserve fund contributions, common insurance, and water, making life simply easier. Located within walking distance to shops on Rochdale, schools, parks, and community amenities, this home is ready for you to move in and make it your own. A quick possession could be available, don’t miss out—your new home awaits! (id:62517)
Property Details
| MLS® Number | SK012643 |
| Property Type | Single Family |
| Neigbourhood | Lakeridge RG |
| Community Features | Pets Allowed With Restrictions |
| Features | Treed |
| Structure | Deck, Patio(s) |
Building
| Bathroom Total | 1 |
| Bedrooms Total | 2 |
| Amenities | Clubhouse |
| Appliances | Washer, Refrigerator, Dishwasher, Dryer, Microwave, Garburator, Window Coverings, Hood Fan, Stove |
| Architectural Style | 2 Level |
| Basement Development | Unfinished |
| Basement Type | Full (unfinished) |
| Constructed Date | 2006 |
| Cooling Type | Central Air Conditioning |
| Heating Fuel | Natural Gas |
| Heating Type | Forced Air |
| Stories Total | 2 |
| Size Interior | 946 Ft2 |
| Type | Row / Townhouse |
Parking
| Surfaced | 2 |
| Other | |
| None | |
| Parking Space(s) | 2 |
Land
| Acreage | No |
| Fence Type | Partially Fenced |
| Landscape Features | Lawn |
Rooms
| Level | Type | Length | Width | Dimensions |
|---|---|---|---|---|
| Second Level | Bedroom | 10 ft ,9 in | 14 ft ,6 in | 10 ft ,9 in x 14 ft ,6 in |
| Second Level | Bedroom | 9 ft ,8 in | 14 ft ,7 in | 9 ft ,8 in x 14 ft ,7 in |
| Second Level | 4pc Bathroom | Measurements not available | ||
| Basement | Laundry Room | Measurements not available | ||
| Main Level | Living Room | 11 ft ,3 in | 12 ft ,6 in | 11 ft ,3 in x 12 ft ,6 in |
| Main Level | Kitchen | 7 ft ,1 in | 12 ft | 7 ft ,1 in x 12 ft |
| Main Level | Dining Room | 6 ft ,1 in | 8 ft ,2 in | 6 ft ,1 in x 8 ft ,2 in |
https://www.realtor.ca/real-estate/28610684/34-4500-child-avenue-regina-lakeridge-rg
Contact Us
Contact us for more information

Chad Ehman
Salesperson
www.chadehman.ca/
202-2595 Quance Street East
Regina, Saskatchewan S4V 2Y8
(306) 359-1900

Joel Hunter
Salesperson
202-2595 Quance Street East
Regina, Saskatchewan S4V 2Y8
(306) 359-1900
