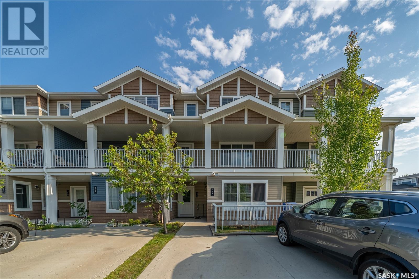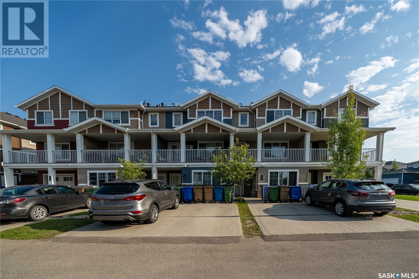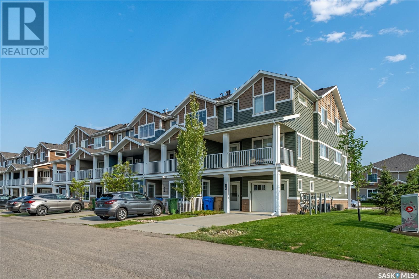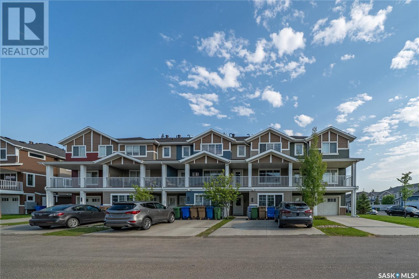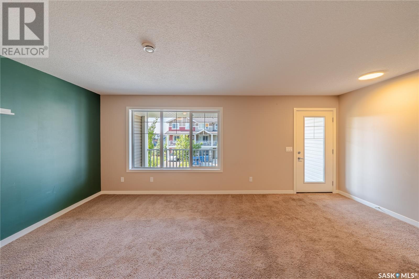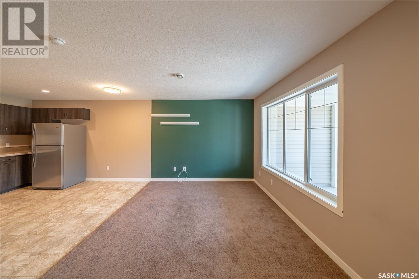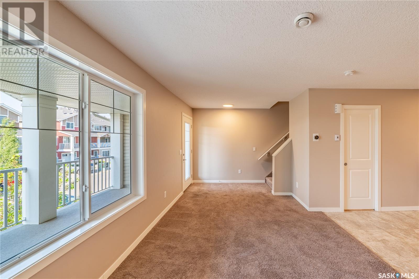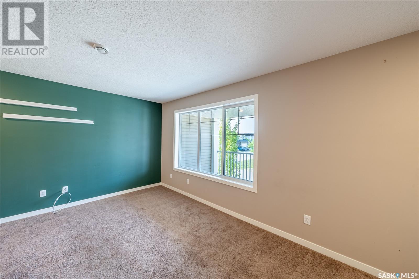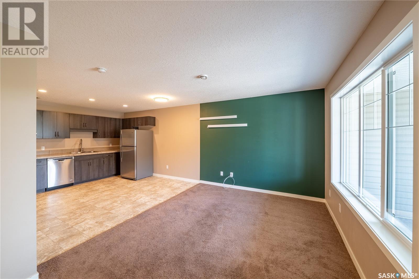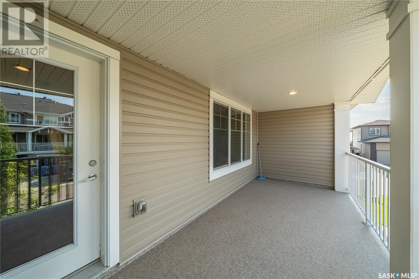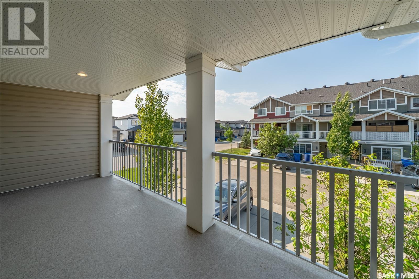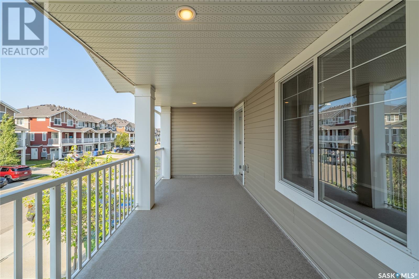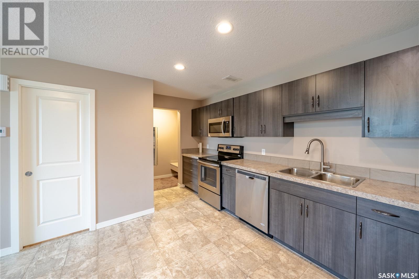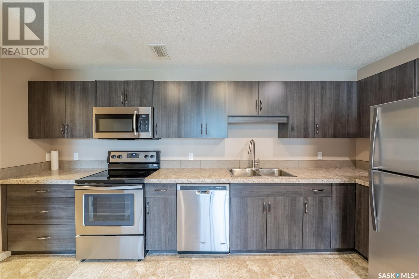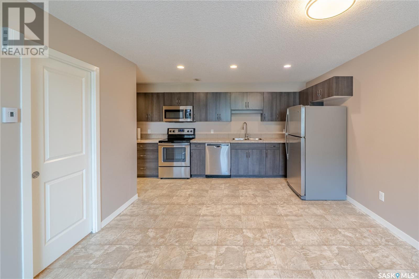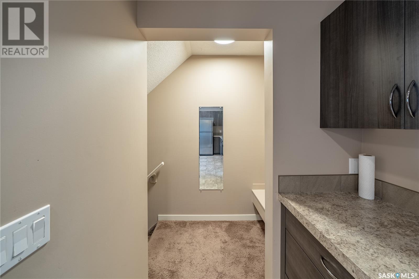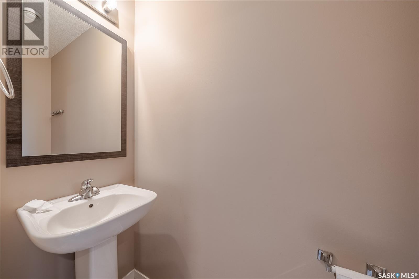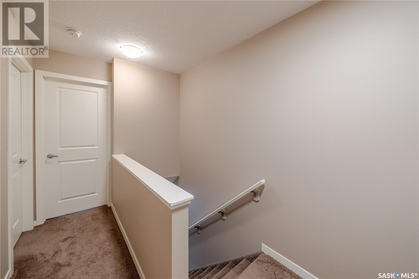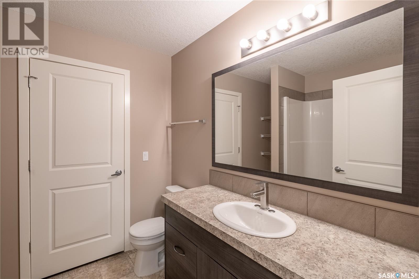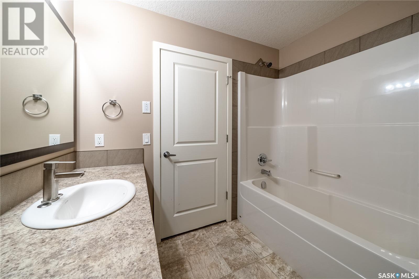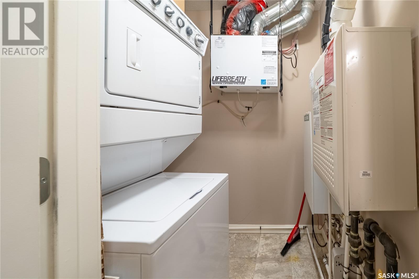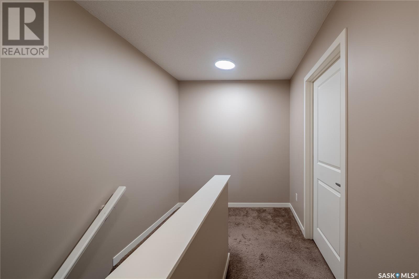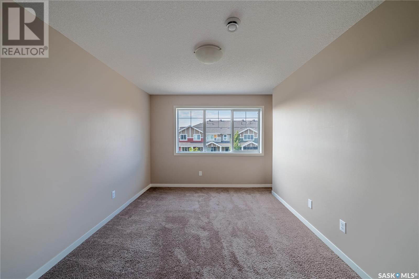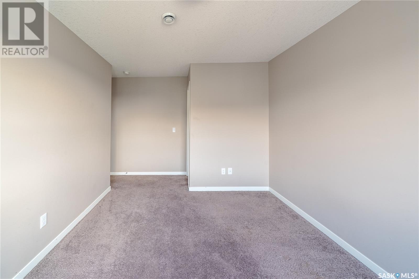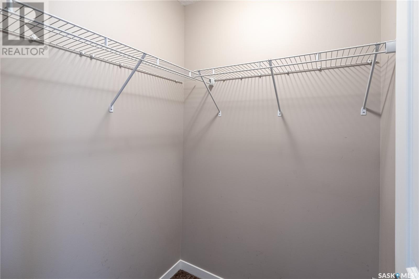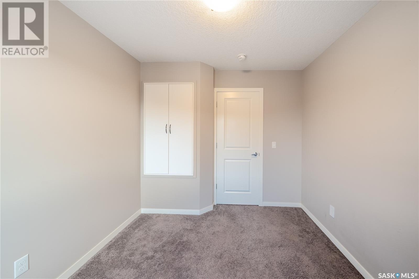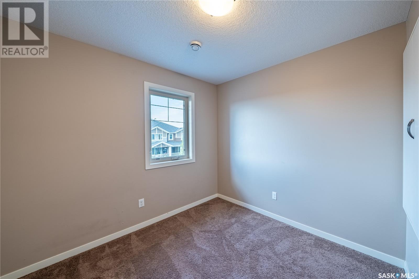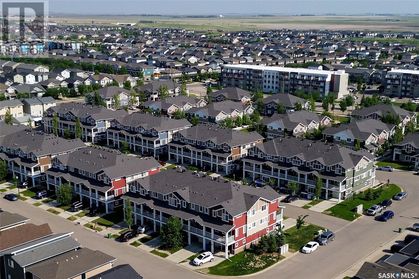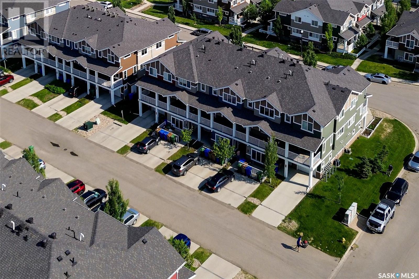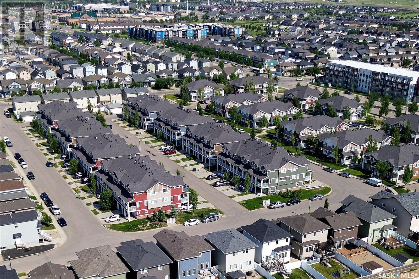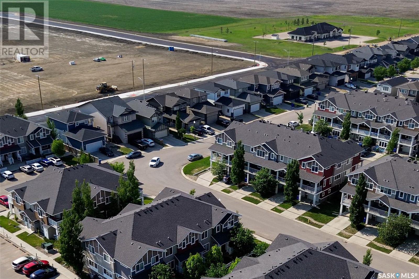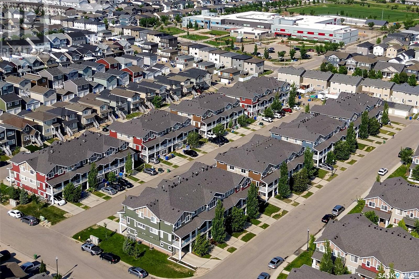Lorri Walters – Saskatoon REALTOR®
- Call or Text: (306) 221-3075
- Email: lorri@royallepage.ca
Description
Details
- Price:
- Type:
- Exterior:
- Garages:
- Bathrooms:
- Basement:
- Year Built:
- Style:
- Roof:
- Bedrooms:
- Frontage:
- Sq. Footage:
33b 4533 Delhaye Way Regina, Saskatchewan S4R 5K4
$224,900Maintenance,
$256.20 Monthly
Maintenance,
$256.20 MonthlyWelcome to Unit 33B – 4533 Delhaye Way, a modern and energy-efficient condo in the heart of Harbour Landing! This well-designed home offers low-maintenance living with impressive features throughout. On the main living level, you'll find a spacious open-concept kitchen and dining area with sleek stainless steel appliances, a bright living room that opens onto an oversized private balcony—perfect for relaxing or entertaining—and a convenient 2-piece washroom. Upstairs offers a large primary bedroom with a walk-in closet, a second generously sized bedroom, a full 3-piece bathroom, and a dedicated laundry room. The utility room includes in-floor heating throughout the entire home, an on-demand water heater, and a heat recovery ventilation (HRV) system, providing excellent energy efficiency, low utility costs, and enhanced comfort. Temperature controls can be adjusted remotely, adding extra convenience whether you're home or away. Enjoy the perks of being just one block from the current Harbour Landing School and only minutes from the newly announced school at Gordon Road and Campbell Street. You'll also love the proximity to numerous parks, walking paths, playgrounds, shopping, and other local amenities. Whether you're a first-time buyer, investor, or looking to downsize without compromise, this condo offers unbeatable value in a fantastic location. Don’t miss out! (id:62517)
Property Details
| MLS® Number | SK008942 |
| Property Type | Single Family |
| Neigbourhood | Harbour Landing |
| Community Features | Pets Allowed |
| Features | Balcony |
Building
| Bathroom Total | 2 |
| Bedrooms Total | 2 |
| Appliances | Washer, Refrigerator, Dishwasher, Dryer, Microwave, Oven - Built-in, Stove |
| Architectural Style | Low Rise |
| Constructed Date | 2014 |
| Heating Type | In Floor Heating |
| Size Interior | 936 Ft2 |
| Type | Apartment |
Parking
| Parking Pad | |
| Parking Space(s) | 1 |
Land
| Acreage | No |
Rooms
| Level | Type | Length | Width | Dimensions |
|---|---|---|---|---|
| Second Level | Living Room | 9'2" x 19'2" | ||
| Second Level | Kitchen/dining Room | 11'9" x 12'8" | ||
| Second Level | 2pc Bathroom | 9'8" x 3' | ||
| Third Level | Bedroom | 16' x 12'5" | ||
| Third Level | Bedroom | 8'11" x 10'5" | ||
| Third Level | 3pc Bathroom | 7'10" x 7'6" |
https://www.realtor.ca/real-estate/28449226/33b-4533-delhaye-way-regina-harbour-landing
Contact Us
Contact us for more information

Tanmay Shah
Salesperson
#706-2010 11th Ave
Regina, Saskatchewan S4P 0J3
(866) 773-5421

Leo Liu
Salesperson
www.findreginahomes.ca/
#706-2010 11th Ave
Regina, Saskatchewan S4P 0J3
(866) 773-5421
