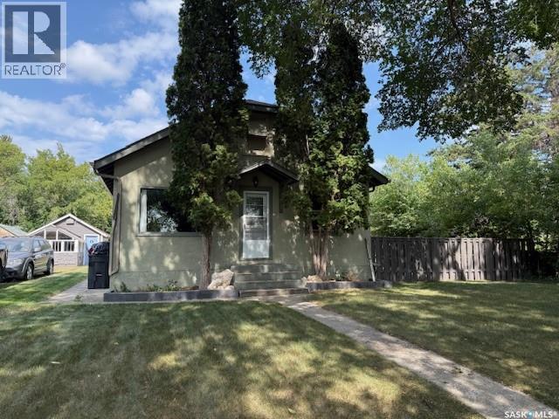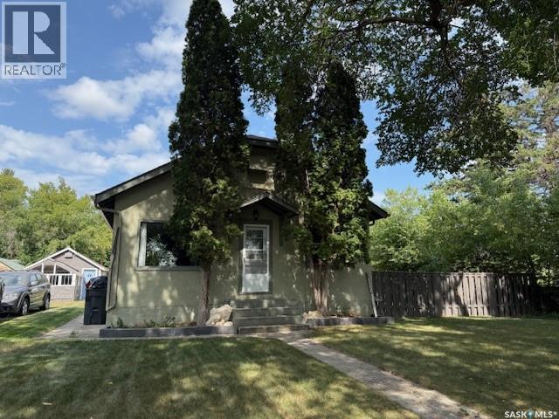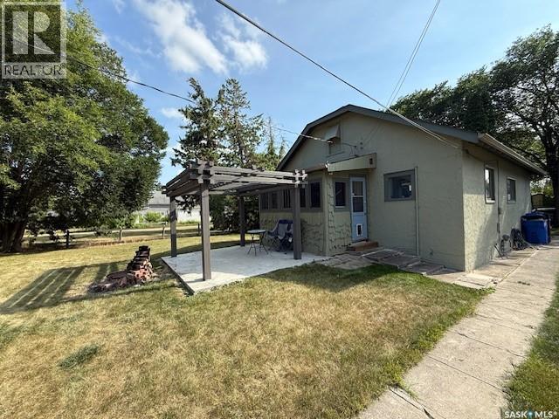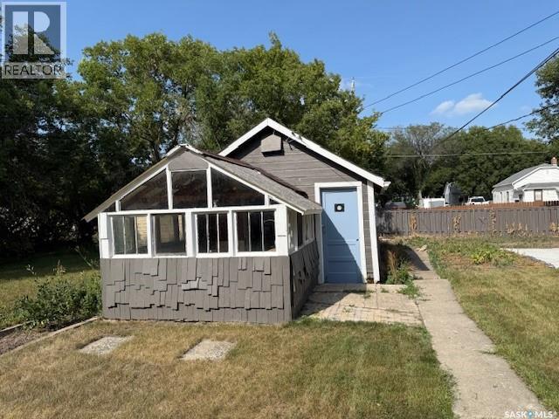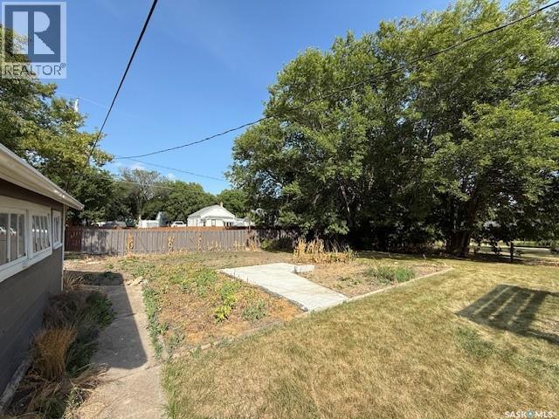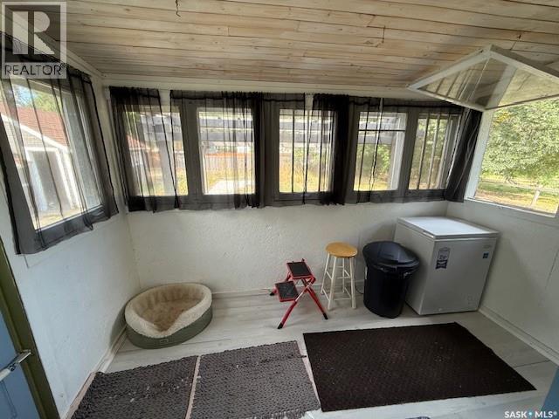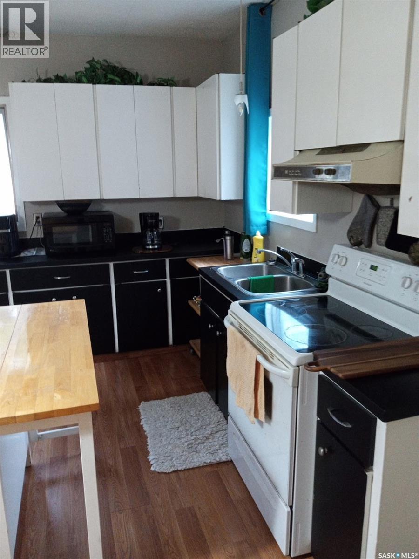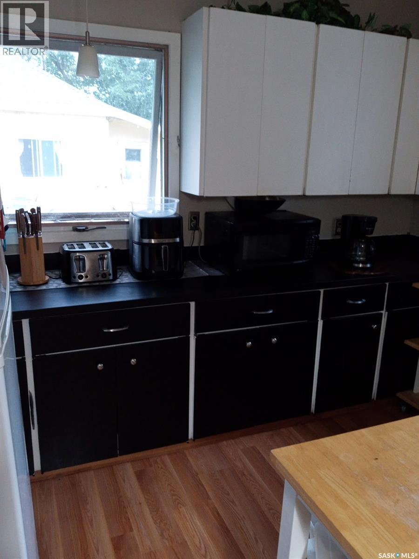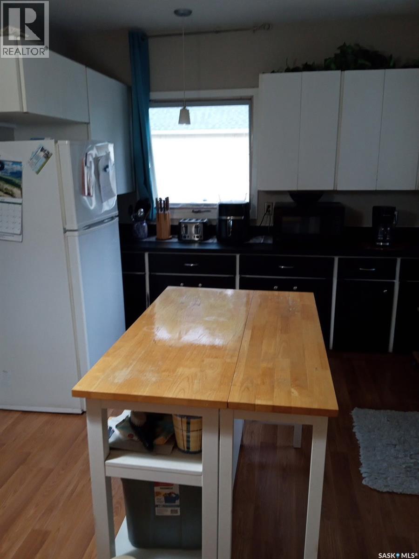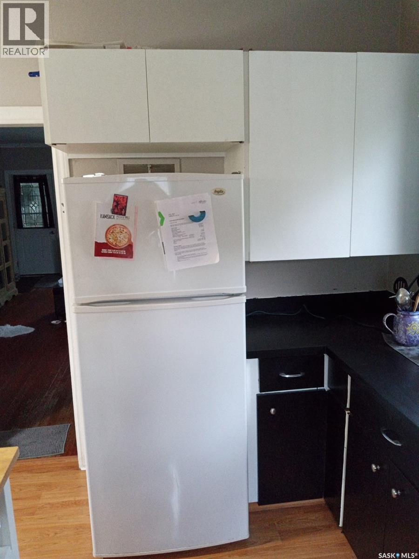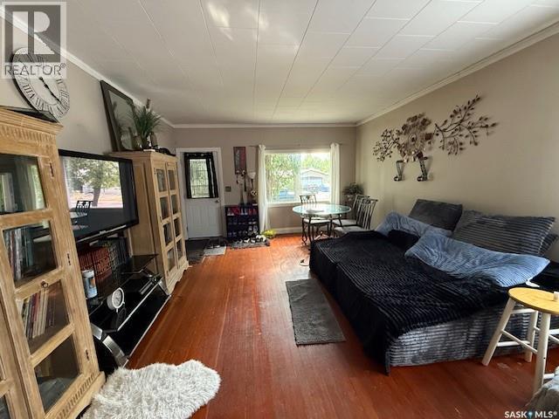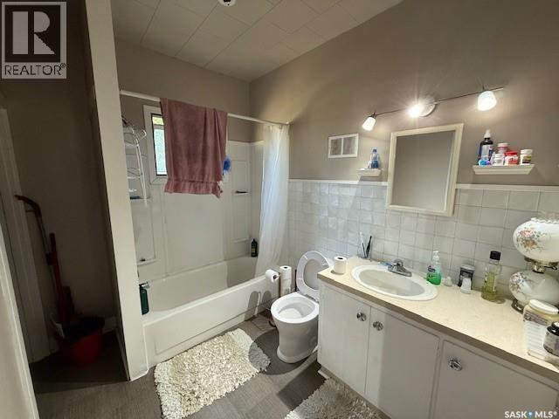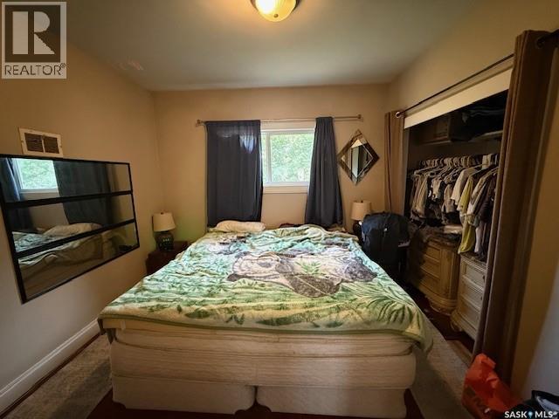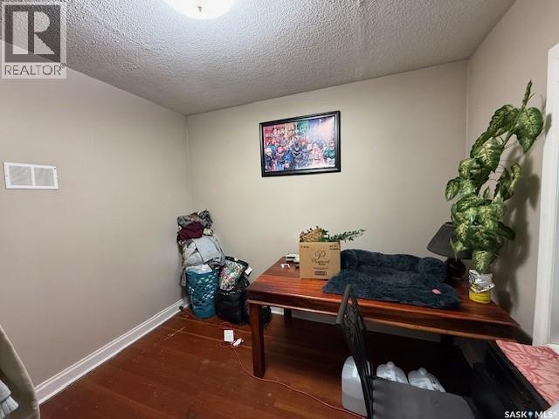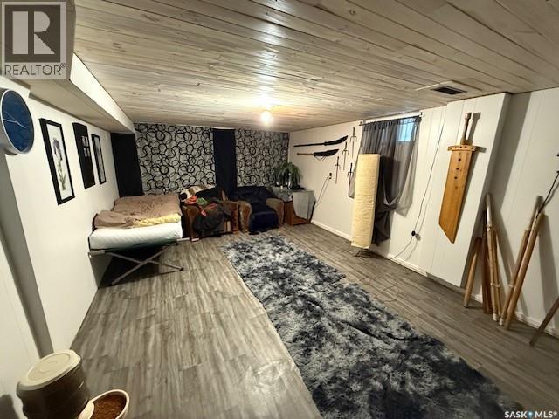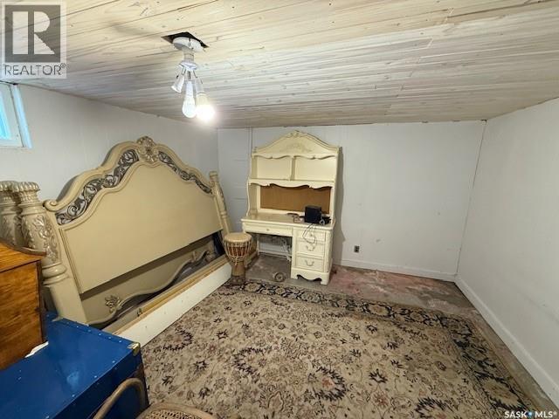Lorri Walters – Saskatoon REALTOR®
- Call or Text: (306) 221-3075
- Email: lorri@royallepage.ca
Description
Details
- Price:
- Type:
- Exterior:
- Garages:
- Bathrooms:
- Basement:
- Year Built:
- Style:
- Roof:
- Bedrooms:
- Frontage:
- Sq. Footage:
339 Third Street Kamsack, Saskatchewan S0A 1S0
$77,000
Here is a charming starter home on a double lot that is close to everything. This cozy 936 sq ft gem is nestled in a great neighborhood just blocks from downtown shops, restaurants, and the elementary school. Perfect for first-time buyers or downsizers, this bungalow offers comfort, convenience, and room to grow. Inside, you'll find 2 spacious bedrooms, a full 4-piece bathroom, and a bright, open-concept living and dining area ideal for entertaining. The kitchen comes fully equipped with all appliances, making move-in a breeze. A 3-season rear porch adds extra storage and flexibility. The partially finished basement expands your living space with a rec room, office area, cold room, and laundry/utility area, perfect for hobbies or a home workspace. Outside you will enjoy the private patio with a pergola next to a fire pit, ideal for summer evenings. The detached garage includes an attached solarium, offering a sunny retreat or greenhouse potential. The backyard is partially fenced, great for pets or play. Recent updates include a new hot water tank (2020). Situated on a generous double lot, this property offers space, charm, and an affordable future. (id:62517)
Property Details
| MLS® Number | SK014669 |
| Property Type | Single Family |
| Features | Lane |
| Structure | Patio(s) |
Building
| Bathroom Total | 1 |
| Bedrooms Total | 2 |
| Appliances | Washer, Refrigerator, Dryer, Microwave, Window Coverings, Stove |
| Architectural Style | Bungalow |
| Basement Development | Partially Finished |
| Basement Type | Full (partially Finished) |
| Constructed Date | 1947 |
| Heating Fuel | Natural Gas |
| Heating Type | Forced Air |
| Stories Total | 1 |
| Size Interior | 936 Ft2 |
| Type | House |
Parking
| Detached Garage | |
| Gravel | |
| Parking Space(s) | 4 |
Land
| Acreage | No |
| Fence Type | Partially Fenced |
| Landscape Features | Lawn, Garden Area |
| Size Frontage | 75 Ft |
Rooms
| Level | Type | Length | Width | Dimensions |
|---|---|---|---|---|
| Basement | Office | 11 ft | 10 ft | 11 ft x 10 ft |
| Basement | Other | 19 ft | 12 ft | 19 ft x 12 ft |
| Basement | Laundry Room | 19 ft | 8 ft | 19 ft x 8 ft |
| Basement | Storage | 7 ft | 7 ft | 7 ft x 7 ft |
| Basement | Other | 14 ft | 9 ft | 14 ft x 9 ft |
| Main Level | Bedroom | 10 ft ,5 in | 10 ft | 10 ft ,5 in x 10 ft |
| Main Level | 4pc Bathroom | Measurements not available | ||
| Main Level | Living Room | 23 ft | 14 ft | 23 ft x 14 ft |
| Main Level | Kitchen | 14 ft ,5 in | 11 ft | 14 ft ,5 in x 11 ft |
| Main Level | Bedroom | 10 ft ,5 in | 10 ft | 10 ft ,5 in x 10 ft |
https://www.realtor.ca/real-estate/28692652/339-third-street-kamsack
Contact Us
Contact us for more information

Ryan Keown
Broker
www.ace.realestate/
Box 1599
Kamsack, Saskatchewan S0A 1S0
(306) 542-2200
www.ace.realestate/

