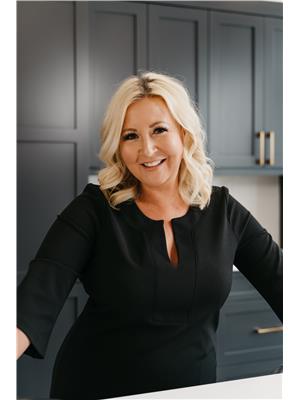Lorri Walters – Saskatoon REALTOR®
- Call or Text: (306) 221-3075
- Email: lorri@royallepage.ca
Description
Details
- Price:
- Type:
- Exterior:
- Garages:
- Bathrooms:
- Basement:
- Year Built:
- Style:
- Roof:
- Bedrooms:
- Frontage:
- Sq. Footage:
339 Ottawa Street Regina, Saskatchewan S4R 1N6
$259,900
Welcome to 339 Ottawa Street! This up/down duplex, situated on a quiet street, is spacious, well-cared for and is your opportunity to have a "mortgage helper". Upstairs, you're welcomed in to an open concept kitchen and living room - hardwood flows throughout. The kitchen comes with the convenience of a functional island and dishwasher. Down the hall, you'll find 3 good-sized bedrooms, and a 4-piece bathroom. Stairs to the lower level offer access to the shared laundry and mechanical room. The basement suite can be accessed through a well-lit side entrance and is complete with 2 bedrooms, a 4-piece bathroom and galley kitchen open to the living and dining areas. Large above ground windows make this suite bright and inviting. Other features of this home include: newer windows, convenient alley access, plenty of parking, west-facing front deck and private back yard with shed. This home must be seen to be appreciated. (id:62517)
Property Details
| MLS® Number | SK009826 |
| Property Type | Single Family |
| Neigbourhood | Churchill Downs |
| Features | Treed, Lane, Rectangular, Sump Pump |
| Structure | Deck, Patio(s) |
Building
| Bathroom Total | 2 |
| Bedrooms Total | 5 |
| Appliances | Washer, Refrigerator, Dishwasher, Dryer, Window Coverings, Hood Fan, Storage Shed, Stove |
| Architectural Style | Bi-level |
| Basement Development | Finished |
| Basement Type | Full (finished) |
| Constructed Date | 1988 |
| Heating Fuel | Natural Gas |
| Heating Type | Forced Air |
| Size Interior | 975 Ft2 |
| Type | Duplex |
Parking
| None | |
| Parking Space(s) | 2 |
Land
| Acreage | No |
| Fence Type | Fence |
| Size Irregular | 3119.00 |
| Size Total | 3119 Sqft |
| Size Total Text | 3119 Sqft |
Rooms
| Level | Type | Length | Width | Dimensions |
|---|---|---|---|---|
| Basement | Bedroom | 13 ft | 9 ft | 13 ft x 9 ft |
| Basement | Bedroom | 8 ft | 12 ft | 8 ft x 12 ft |
| Basement | 4pc Bathroom | 9 ft | 4 ft | 9 ft x 4 ft |
| Basement | Kitchen | 7 ft ,1 in | 7 ft ,9 in | 7 ft ,1 in x 7 ft ,9 in |
| Basement | Living Room | 10 ft | 16 ft | 10 ft x 16 ft |
| Basement | Laundry Room | 9 ft | 8 ft | 9 ft x 8 ft |
| Main Level | Living Room | 16 ft | 10 ft | 16 ft x 10 ft |
| Main Level | Kitchen | 8 ft | 10 ft | 8 ft x 10 ft |
| Main Level | 4pc Bathroom | 9 ft | 4 ft | 9 ft x 4 ft |
| Main Level | Bedroom | 8 ft | 12 ft | 8 ft x 12 ft |
| Main Level | Bedroom | 13 ft | 9 ft | 13 ft x 9 ft |
| Main Level | Bedroom | 15 ft | 10 ft | 15 ft x 10 ft |
https://www.realtor.ca/real-estate/28483848/339-ottawa-street-regina-churchill-downs
Contact Us
Contact us for more information

Jennifer Fuessel
Salesperson
homesinregina.ca/
2350 - 2nd Avenue
Regina, Saskatchewan S4R 1A6
(306) 791-7666
(306) 565-0088
remaxregina.ca/


































