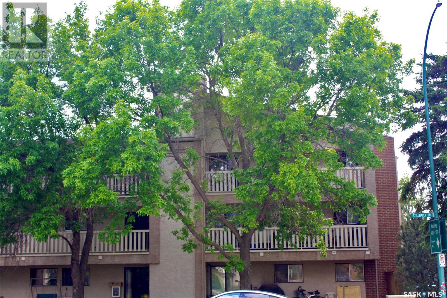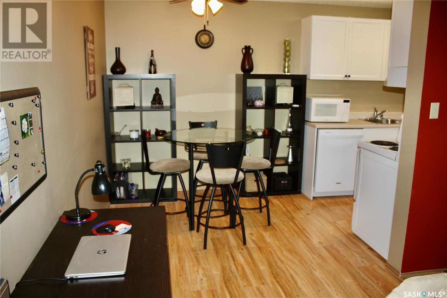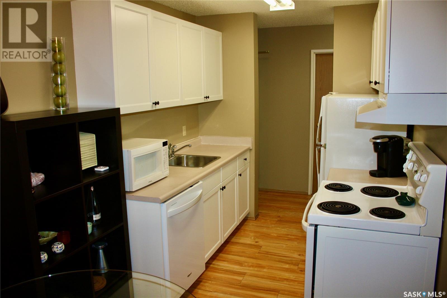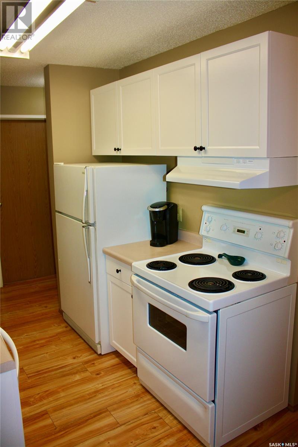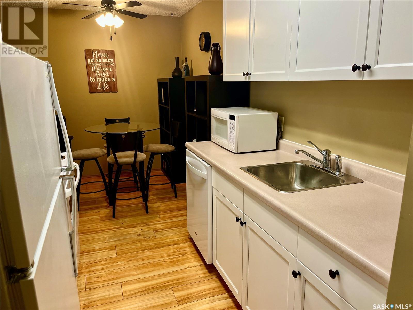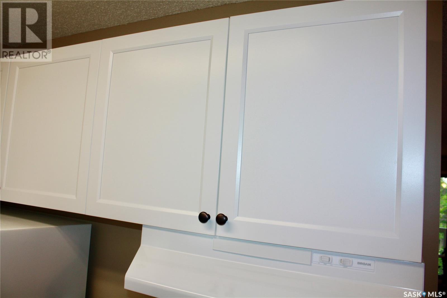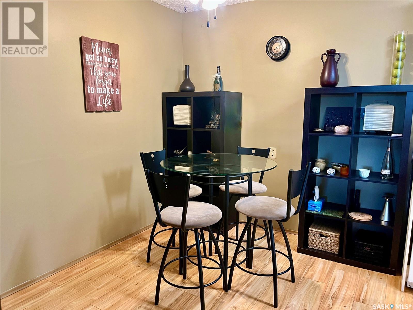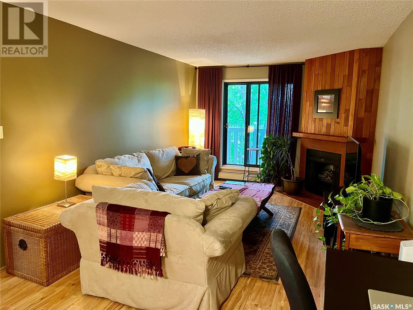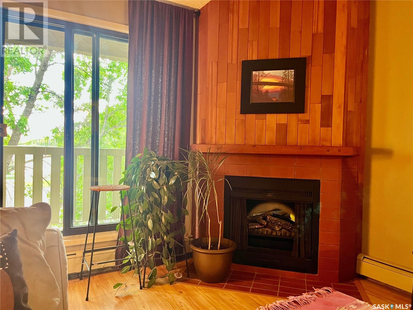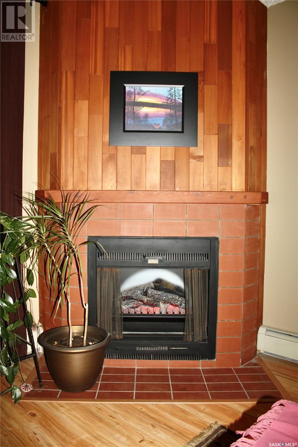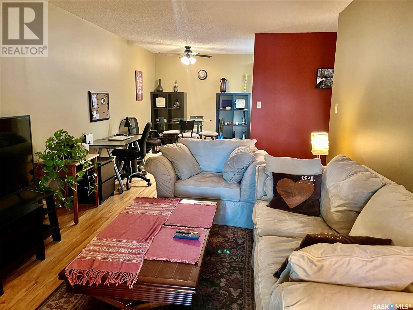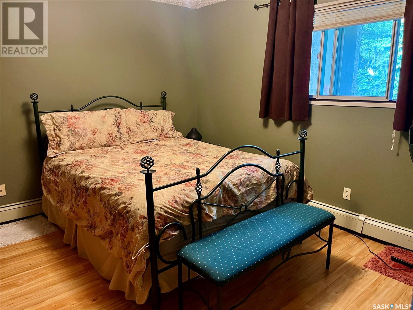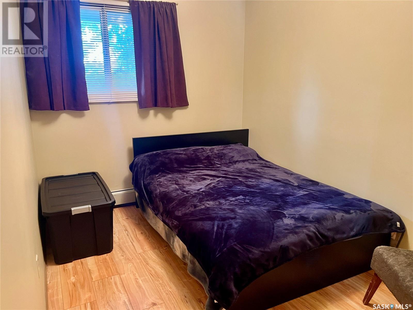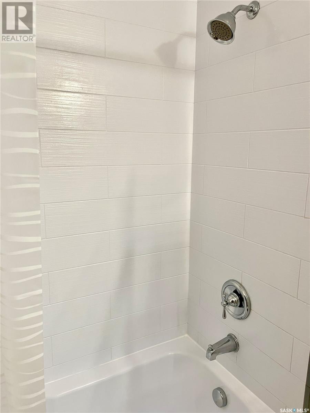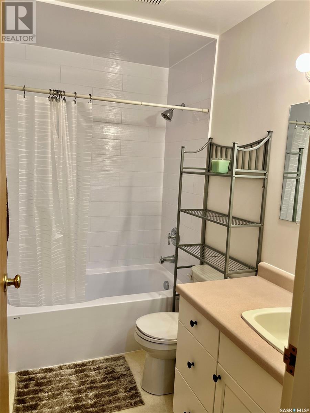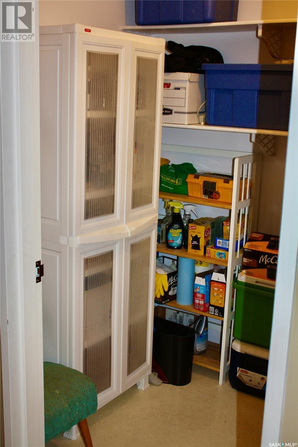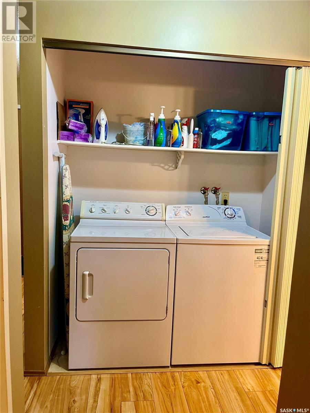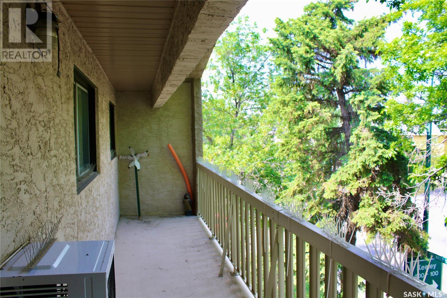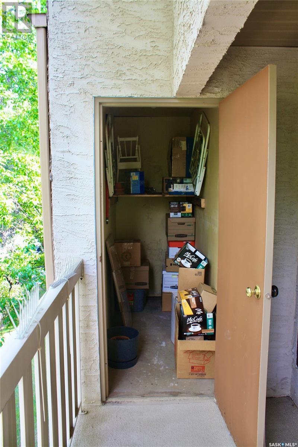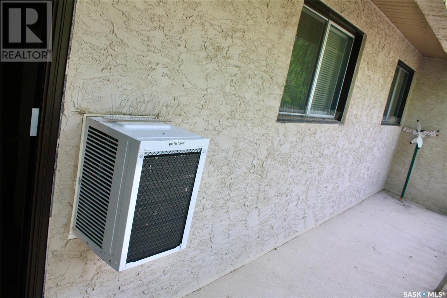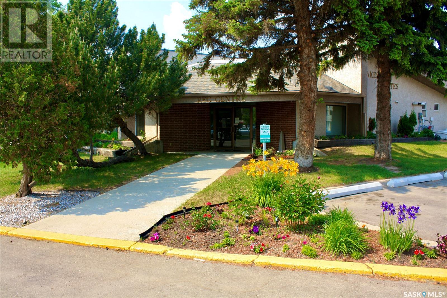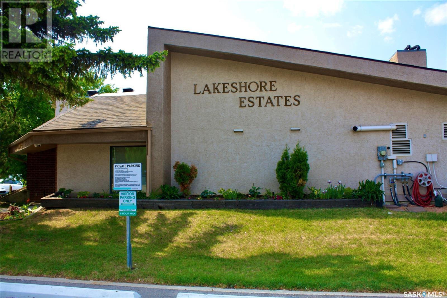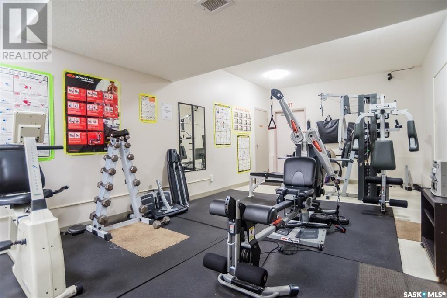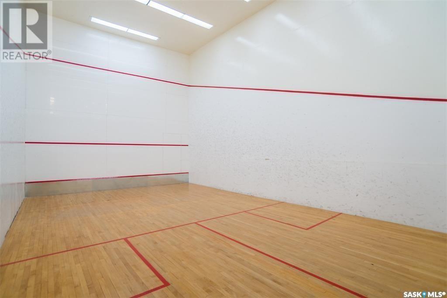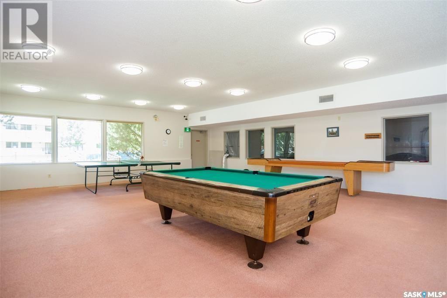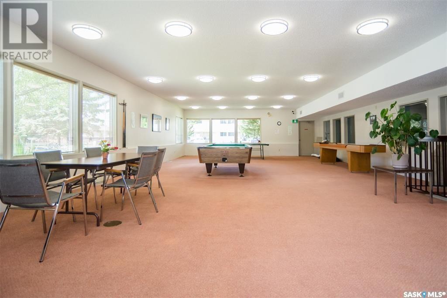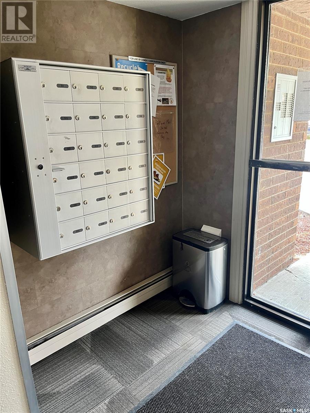Lorri Walters – Saskatoon REALTOR®
- Call or Text: (306) 221-3075
- Email: lorri@royallepage.ca
Description
Details
- Price:
- Type:
- Exterior:
- Garages:
- Bathrooms:
- Basement:
- Year Built:
- Style:
- Roof:
- Bedrooms:
- Frontage:
- Sq. Footage:
338 310 Stillwater Drive Saskatoon, Saskatchewan S7J 4H7
$189,900Maintenance,
$419.59 Monthly
Maintenance,
$419.59 MonthlyWelcome to #336-310 Stillwater Drive in Lakeveiw, Saskatoon. This beautiful condo is a top floor corner unit with many updates and is in VERY good condition. Laminate flooring spans throughout the home. The NEW white galley kitchen feels spacious and provides plenty of cupboard space. There’s extra storage space in the generously sized storage room/pantry. A dining area opens into the sunny oversized living area, complete with a lovely tiled electric fireplace, and garden doors to a private covered balcony overlooking the treetops. The unit boasts two good-sized bedrooms, and one full bathroom with custom Bathfitter tile veneer surround to the ceiling . The home is complete with an in-suite washer and dryer, plus extra space for storage in the hallway closets. There is one electrified parking stall, extra parking on the street just outside the building as well as visitor parking. Lakeshore Estates offers a variety of amenities like an exercise room, a squash/racquetball court, pool table, lounge area, and shuffleboard. The complex is located within close proximity to shopping and amenities, as well as Lakeview Park, an off leash dog park, walking trails, and Lakeridge School. Easy access to bus routes. Condo fees include heat, common insurance, reserve fund, and maintenance. Pets are allowed with board approval. Call today to book your showing. (id:62517)
Property Details
| MLS® Number | SK008500 |
| Property Type | Single Family |
| Neigbourhood | Lakeview SA |
| Community Features | Pets Allowed With Restrictions |
| Features | Treed, Other, Balcony |
Building
| Bathroom Total | 1 |
| Bedrooms Total | 2 |
| Amenities | Recreation Centre, Exercise Centre, Clubhouse |
| Appliances | Washer, Refrigerator, Intercom, Dishwasher, Dryer, Window Coverings, Hood Fan, Stove |
| Architectural Style | Low Rise |
| Constructed Date | 1984 |
| Cooling Type | Wall Unit |
| Fireplace Fuel | Electric |
| Fireplace Present | Yes |
| Fireplace Type | Conventional |
| Heating Fuel | Natural Gas |
| Heating Type | Baseboard Heaters, Hot Water |
| Size Interior | 878 Ft2 |
| Type | Apartment |
Parking
| Surfaced | 1 |
| Other | |
| Parking Space(s) | 1 |
Land
| Acreage | No |
| Size Irregular | 0.00 |
| Size Total | 0.00 |
| Size Total Text | 0.00 |
Rooms
| Level | Type | Length | Width | Dimensions |
|---|---|---|---|---|
| Main Level | Kitchen | 7'4" x 7' | ||
| Main Level | Dining Room | 7'11" x 7'9" | ||
| Main Level | Living Room | 18'9" x 11' | ||
| Main Level | Primary Bedroom | 13'9" x 11'3" | ||
| Main Level | Bedroom | 11'8" x 7'10" | ||
| Main Level | 4pc Bathroom | 8'1" x 4'11" | ||
| Main Level | Storage | 5'8" x 5'7" | ||
| Main Level | Laundry Room | Measurements not available | ||
| Main Level | Storage | 7'7" x 3'2" |
https://www.realtor.ca/real-estate/28430553/338-310-stillwater-drive-saskatoon-lakeview-sa
Contact Us
Contact us for more information

Jeff Kwochka
Salesperson
jeffkwochka.ca/
www.facebook.com/jeff.kwochka
ca.linkedin.com/in/jeffkwochkarealtor
3032 Louise Street
Saskatoon, Saskatchewan S7J 3L8
(306) 373-7520
(306) 955-6235
rexsaskatoon.com/
