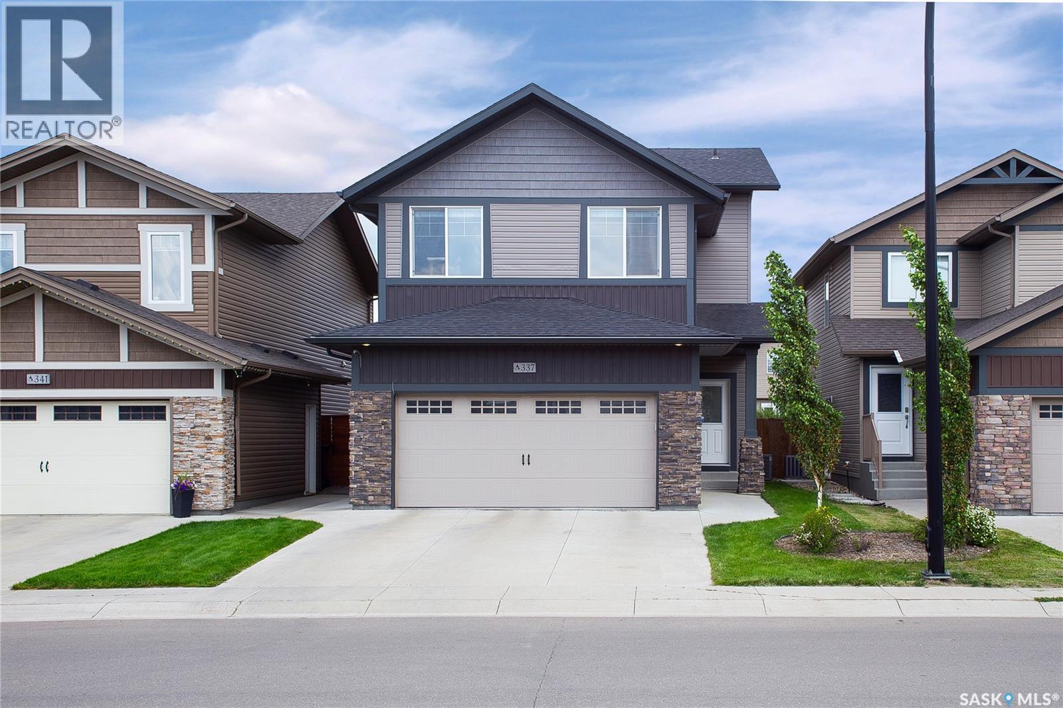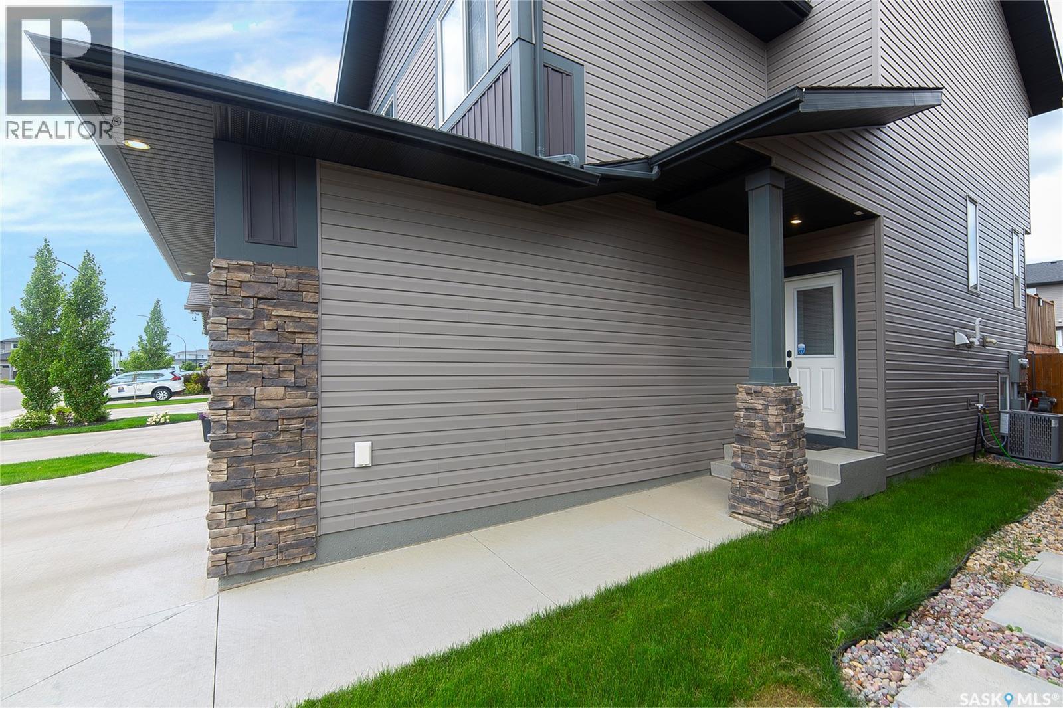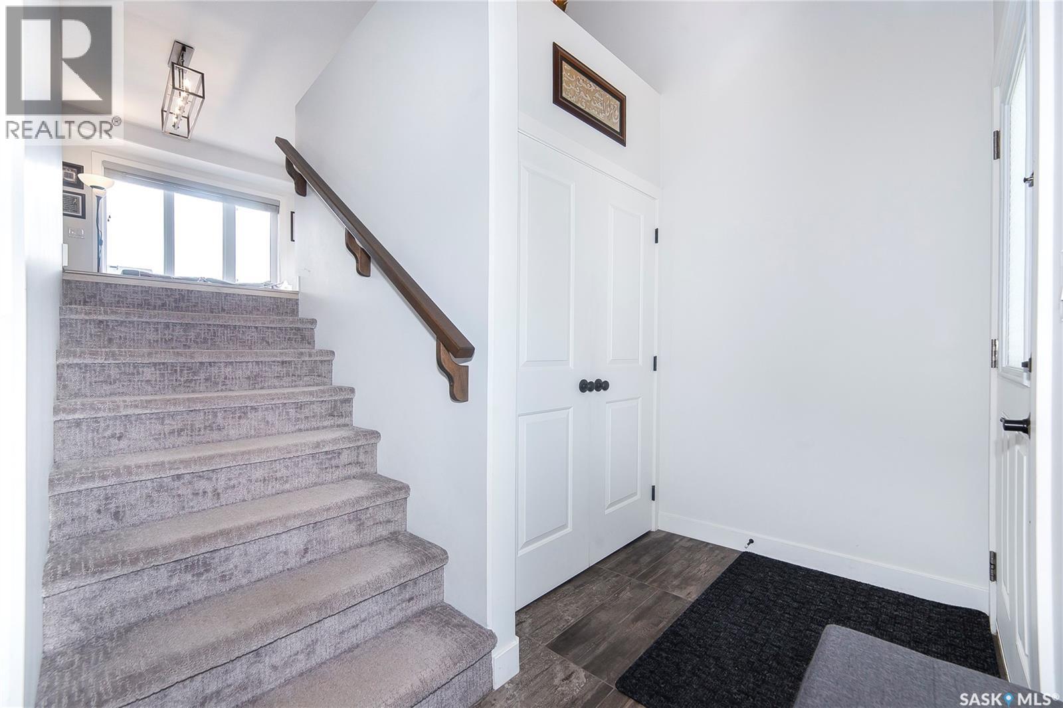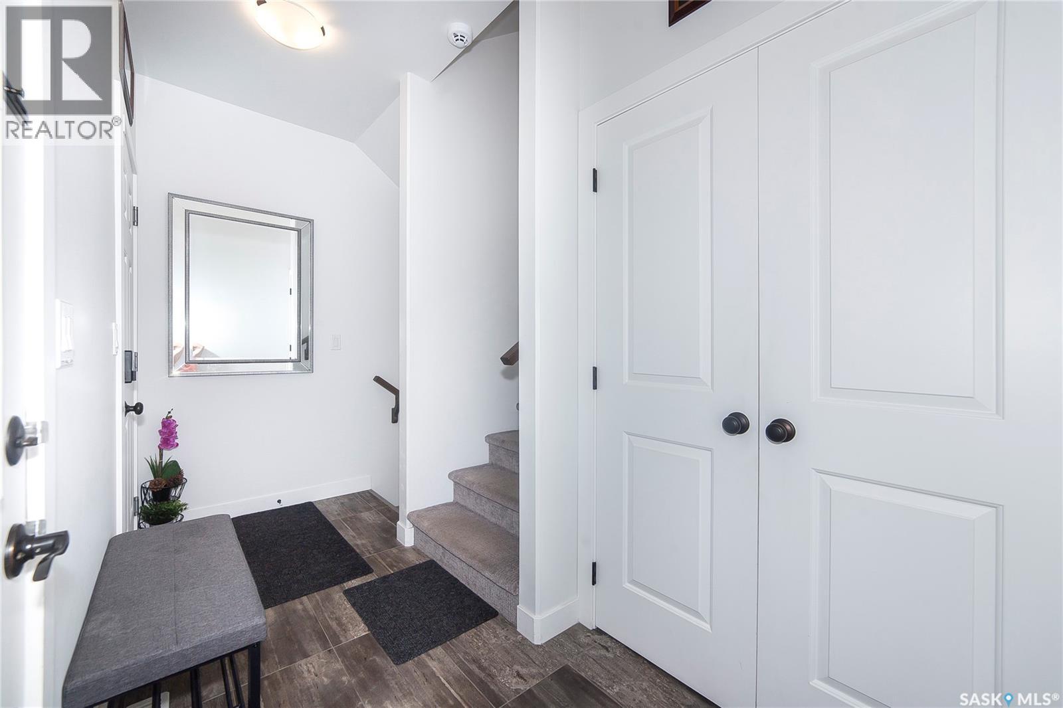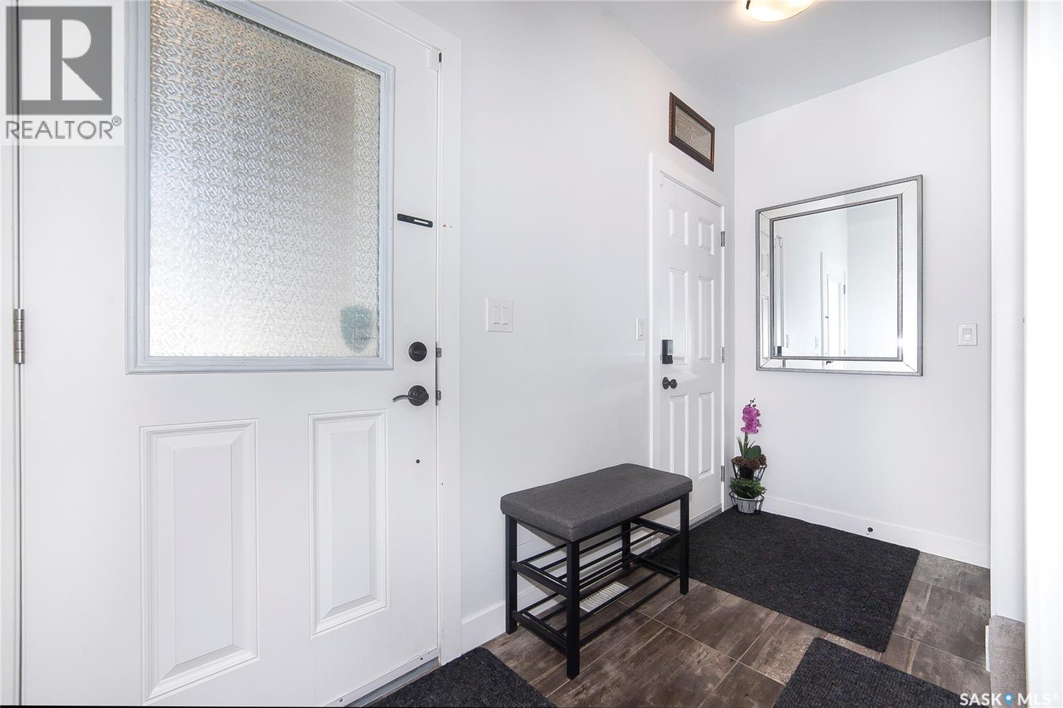Lorri Walters – Saskatoon REALTOR®
- Call or Text: (306) 221-3075
- Email: lorri@royallepage.ca
Description
Details
- Price:
- Type:
- Exterior:
- Garages:
- Bathrooms:
- Basement:
- Year Built:
- Style:
- Roof:
- Bedrooms:
- Frontage:
- Sq. Footage:
337 Germain Manor Saskatoon, Saskatchewan S7V 0T7
$639,100
Discover elevated living in this beautifully crafted 1,585 sq ft (plan shows 1646) two-storey home by Ehrenburg Homes, ideally situated in the vibrant community of Brighton. Thoughtfully designed for both style and functionality, this home features a spacious open-concept layout with 3 bedrooms and 3 bathrooms, including a well-appointed primary suite with a 4-piece ensuite and dual sinks. The modern kitchen boasts quartz countertops, a pantry, and stainless steel appliances, flowing effortlessly into a generous dining space and a cozy living room—perfect for everyday living and entertaining. Enjoy the convenience of main floor laundry, while the upper level showcases a large bonus room (20' x 13'6"), ideal for family time or a home theater. Basement is recently developed as 1-bedroom Legal basement suite with a private entrance, offering flexible options for rental income or multi-generational living. Additional features include a double attached garage, concrete driveway, front yard landscaped, and a rear deck (14x12 Deck) overlooking a fully fenced landscaped backyard. With a 220V plug-in potential for EV charging or workshop use. Double attached garage is insulated and dry-walled. House is equipped with Central Air conditioning. Basement ceiling height 9 ft except ventilation drops. Some of the key features: - Vaulted ceilings in great room, Natural Gas stove in the kitchen, Ceiling height kitchen cabinets. Basement suite completed with appliances (Stove Fridge, Washer Dryer and Microwave OTR). Public transport / bus service available, Easy access to College drive (highway 5), leading to U of S and Saskatoon City & Jim Pattison Children hospital. This home delivers comfort, versatility, and long-term value in one of Saskatoon's most sought-after neighborhood. (id:62517)
Property Details
| MLS® Number | SK013031 |
| Property Type | Single Family |
| Neigbourhood | Brighton |
| Features | Treed, Rectangular, Double Width Or More Driveway, Sump Pump |
| Structure | Deck |
Building
| Bathroom Total | 4 |
| Bedrooms Total | 4 |
| Appliances | Washer, Refrigerator, Dishwasher, Dryer, Microwave, Garage Door Opener Remote(s), Stove |
| Architectural Style | 2 Level |
| Basement Development | Finished |
| Basement Type | Full (finished) |
| Constructed Date | 2019 |
| Cooling Type | Central Air Conditioning |
| Heating Fuel | Natural Gas |
| Stories Total | 2 |
| Size Interior | 1,585 Ft2 |
| Type | House |
Parking
| Attached Garage | |
| Parking Space(s) | 4 |
Land
| Acreage | No |
| Fence Type | Fence |
| Landscape Features | Lawn |
| Size Frontage | 34 Ft |
| Size Irregular | 4074.00 |
| Size Total | 4074 Sqft |
| Size Total Text | 4074 Sqft |
Rooms
| Level | Type | Length | Width | Dimensions |
|---|---|---|---|---|
| Second Level | Games Room | 13 ft ,3 in | 20 ft | 13 ft ,3 in x 20 ft |
| Second Level | Primary Bedroom | 12 ft ,8 in | 12 ft | 12 ft ,8 in x 12 ft |
| Second Level | 4pc Bathroom | Measurements not available | ||
| Second Level | Bedroom | 9 ft | 10 ft ,4 in | 9 ft x 10 ft ,4 in |
| Second Level | Bedroom | 8 ft ,10 in | 10 ft ,4 in | 8 ft ,10 in x 10 ft ,4 in |
| Second Level | 4pc Bathroom | Measurements not available | ||
| Basement | Bedroom | 11 ft ,5 in | 7 ft ,6 in | 11 ft ,5 in x 7 ft ,6 in |
| Basement | Kitchen | 10 ft ,2 in | 11 ft | 10 ft ,2 in x 11 ft |
| Basement | 3pc Bathroom | Measurements not available | ||
| Basement | Other | Measurements not available | ||
| Main Level | Kitchen | 13 ft ,10 in | 11 ft ,8 in | 13 ft ,10 in x 11 ft ,8 in |
| Main Level | Dining Room | 13 ft ,10 in | 12 ft ,6 in | 13 ft ,10 in x 12 ft ,6 in |
| Main Level | Laundry Room | Measurements not available | ||
| Main Level | 2pc Bathroom | Measurements not available |
https://www.realtor.ca/real-estate/28626131/337-germain-manor-saskatoon-brighton
Contact Us
Contact us for more information

Aman Singh
Salesperson
www.facebook.com/profile.php?id=100071100973146
instagram.com/realtoramansingh
www.linkedin.com/in/realtoramansingh
714 Duchess Street
Saskatoon, Saskatchewan S7K 0R3
(306) 653-2213
(888) 623-6153
boyesgrouprealty.com/
