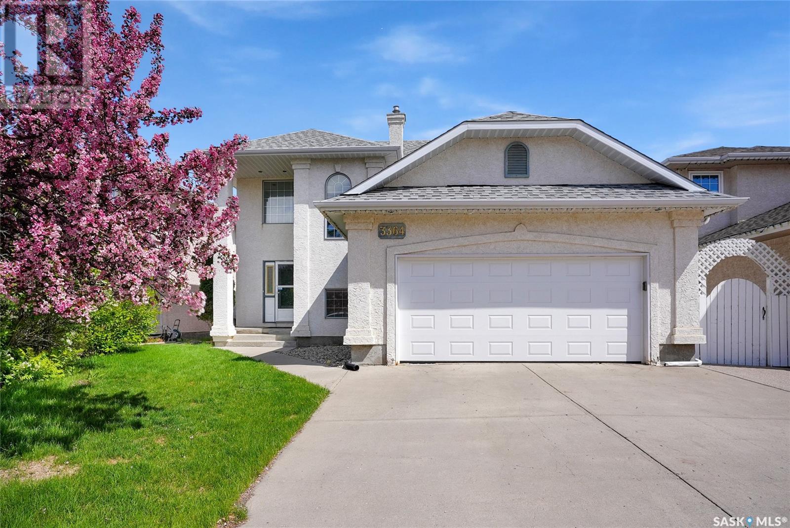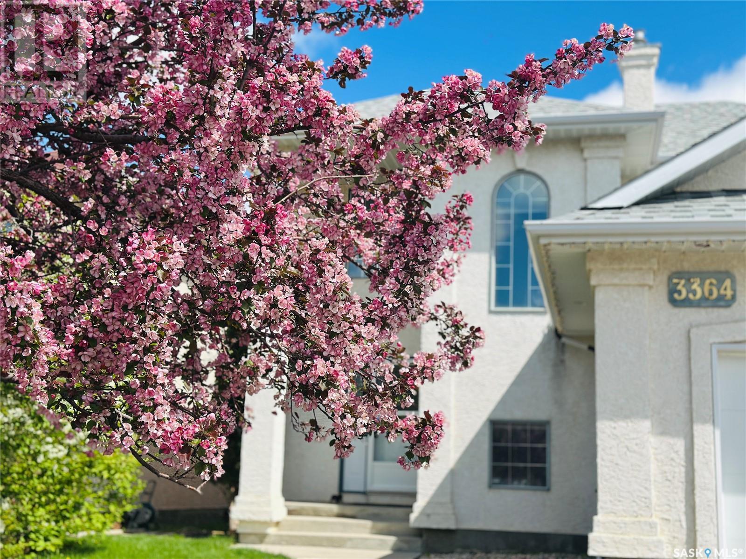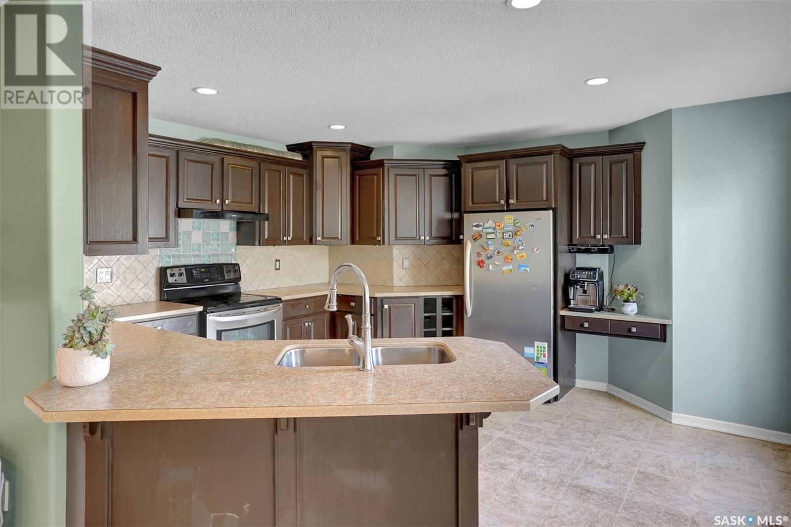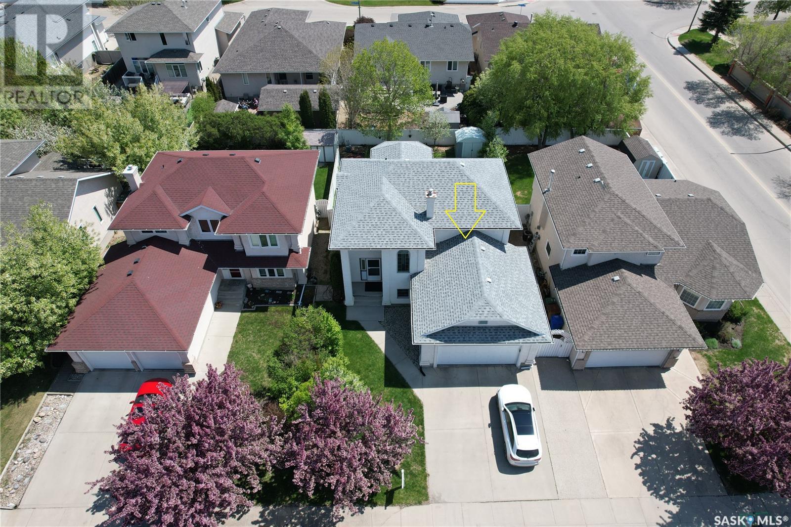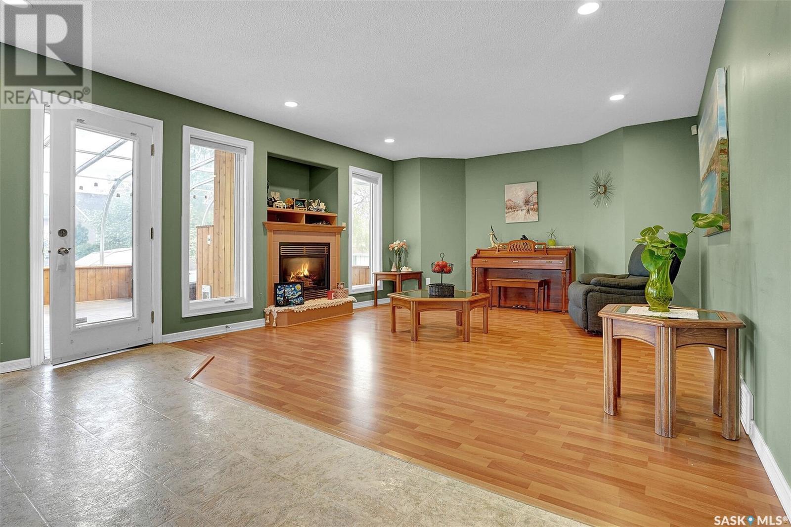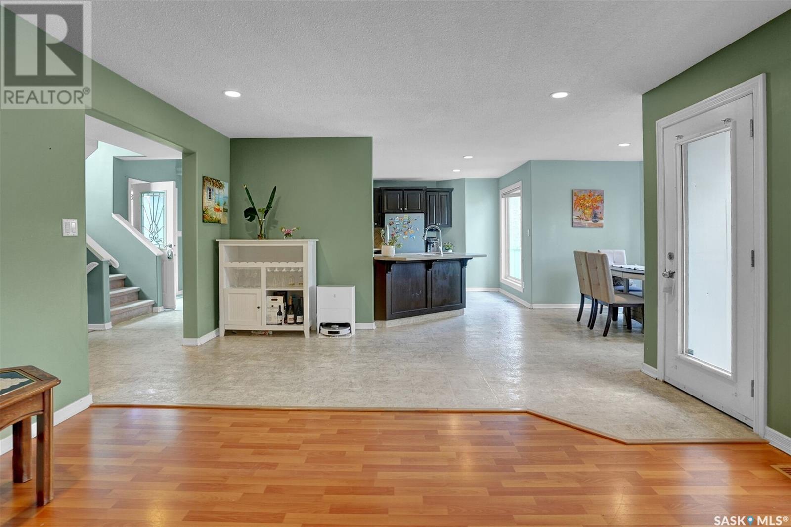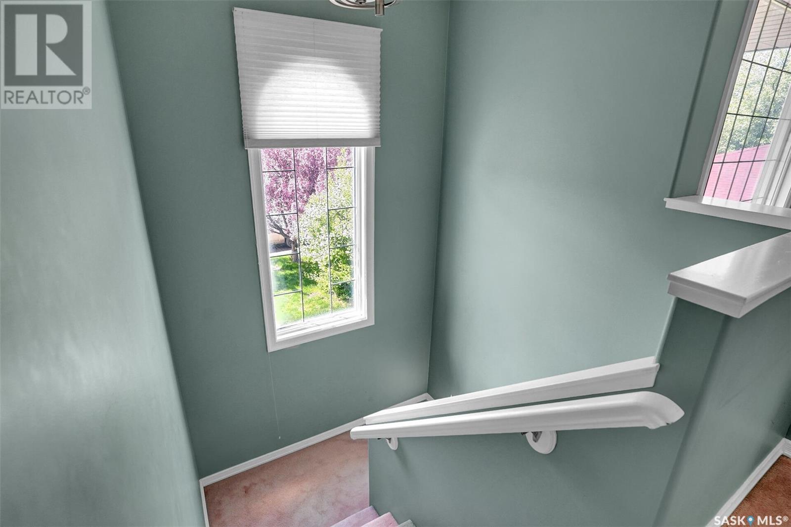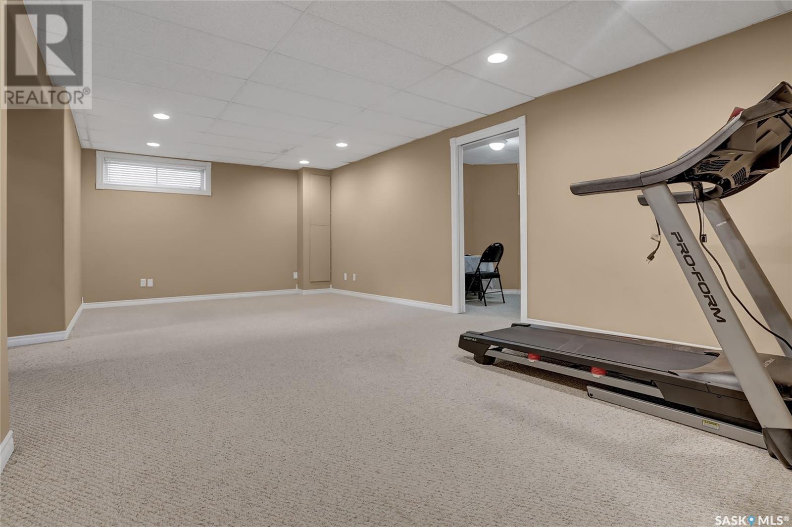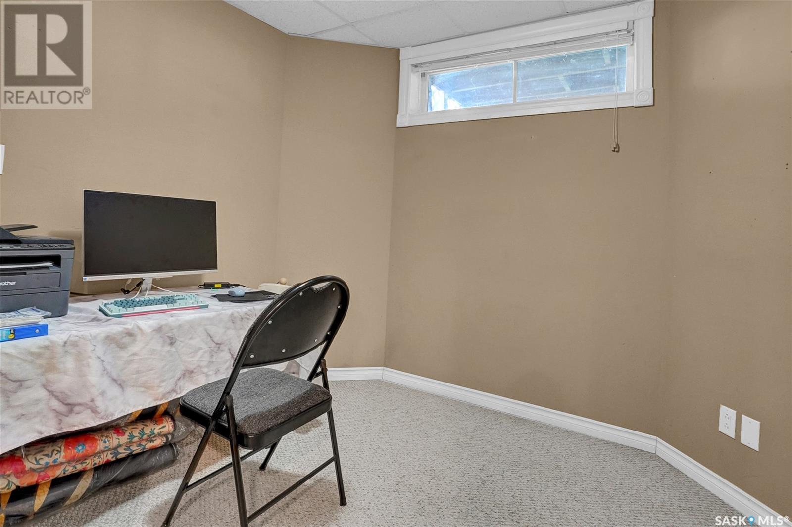Lorri Walters – Saskatoon REALTOR®
- Call or Text: (306) 221-3075
- Email: lorri@royallepage.ca
Description
Details
- Price:
- Type:
- Exterior:
- Garages:
- Bathrooms:
- Basement:
- Year Built:
- Style:
- Roof:
- Bedrooms:
- Frontage:
- Sq. Footage:
3364 Deiter Bay Regina, Saskatchewan S4V 2V9
$599,000
Well kept two storey located in a desirable neighbourhood Windsor park, walking distance to Jack MacKenzie school! This over 1850sqft home features 4bedrooms and 4bathroom, a sunroom. Main floor offers spacious foyer, a cozy living room with custom built in fireplace, a larger kitchen with abundance oak cabinets give lots of storage space, a good sized of dining room leads to the beautiful sunroom that you can enjoy with your family and friends anytime, private fenced yard with apple trees. There’re 2pc bath and laundry/mud room to finish the main floor. The 2nd floor feature 3bedrooms and 2full baths, the primary bedroom features large walk-in closet and 5pc ensuite with Jacuzzi tub, two additional bedrooms plus another full bath. Basement is fully developed with a recreation room, an office room, one bedroom plus 3pc bath. double attached garage is fully insulted and drywalled. Recently upgrades include: newer high efficient furnace, newer renovation in the sunroom, two bathrooms on the second floor, kitchen hood fan, newer dishwasher, newer garage door, some lights etc. Never miss that great home! (id:62517)
Property Details
| MLS® Number | SK006931 |
| Property Type | Single Family |
| Neigbourhood | Windsor Park |
| Features | Treed, Rectangular, Double Width Or More Driveway |
Building
| Bathroom Total | 4 |
| Bedrooms Total | 4 |
| Appliances | Washer, Refrigerator, Dishwasher, Dryer, Window Coverings, Hood Fan, Storage Shed, Stove |
| Architectural Style | 2 Level |
| Basement Development | Finished |
| Basement Type | Full (finished) |
| Constructed Date | 1995 |
| Cooling Type | Central Air Conditioning |
| Heating Fuel | Natural Gas |
| Heating Type | Forced Air |
| Stories Total | 2 |
| Size Interior | 1,852 Ft2 |
| Type | House |
Parking
| Attached Garage | |
| Parking Pad | |
| Parking Space(s) | 4 |
Land
| Acreage | No |
| Fence Type | Fence |
| Landscape Features | Lawn |
| Size Irregular | 5304.00 |
| Size Total | 5304 Sqft |
| Size Total Text | 5304 Sqft |
Rooms
| Level | Type | Length | Width | Dimensions |
|---|---|---|---|---|
| Second Level | Primary Bedroom | 14 ft ,8 in | 14 ft ,5 in | 14 ft ,8 in x 14 ft ,5 in |
| Second Level | 5pc Ensuite Bath | Measurements not available | ||
| Second Level | Bedroom | 7 ft | 11 ft ,1 in | 7 ft x 11 ft ,1 in |
| Second Level | Bedroom | 11 ft ,2 in | 10 ft ,5 in | 11 ft ,2 in x 10 ft ,5 in |
| Second Level | 4pc Bathroom | Measurements not available | ||
| Basement | Other | Measurements not available | ||
| Basement | Bedroom | Measurements not available | ||
| Basement | Office | Measurements not available | ||
| Basement | 3pc Bathroom | Measurements not available | ||
| Basement | Storage | Measurements not available | ||
| Main Level | Foyer | Measurements not available | ||
| Main Level | Living Room | 14 ft | 17 ft | 14 ft x 17 ft |
| Main Level | Kitchen | 12 ft | 14 ft | 12 ft x 14 ft |
| Main Level | Dining Room | 14 ft | 9 ft | 14 ft x 9 ft |
| Main Level | 2pc Bathroom | Measurements not available | ||
| Main Level | Other | Measurements not available | ||
| Main Level | Sunroom | 14 ft ,4 in | 14 ft ,3 in | 14 ft ,4 in x 14 ft ,3 in |
https://www.realtor.ca/real-estate/28363927/3364-deiter-bay-regina-windsor-park
Contact Us
Contact us for more information
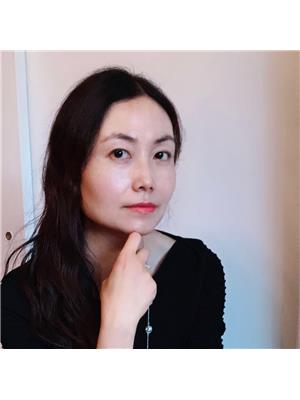
Qing Zhang
Salesperson
www.sinp.ca/
100-1911 E Truesdale Drive
Regina, Saskatchewan S4V 2N1
(306) 359-1900
