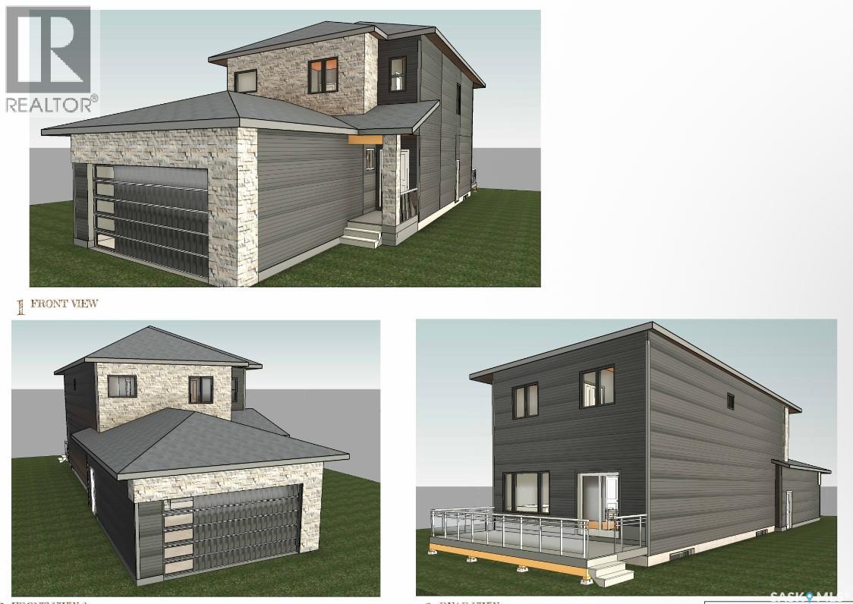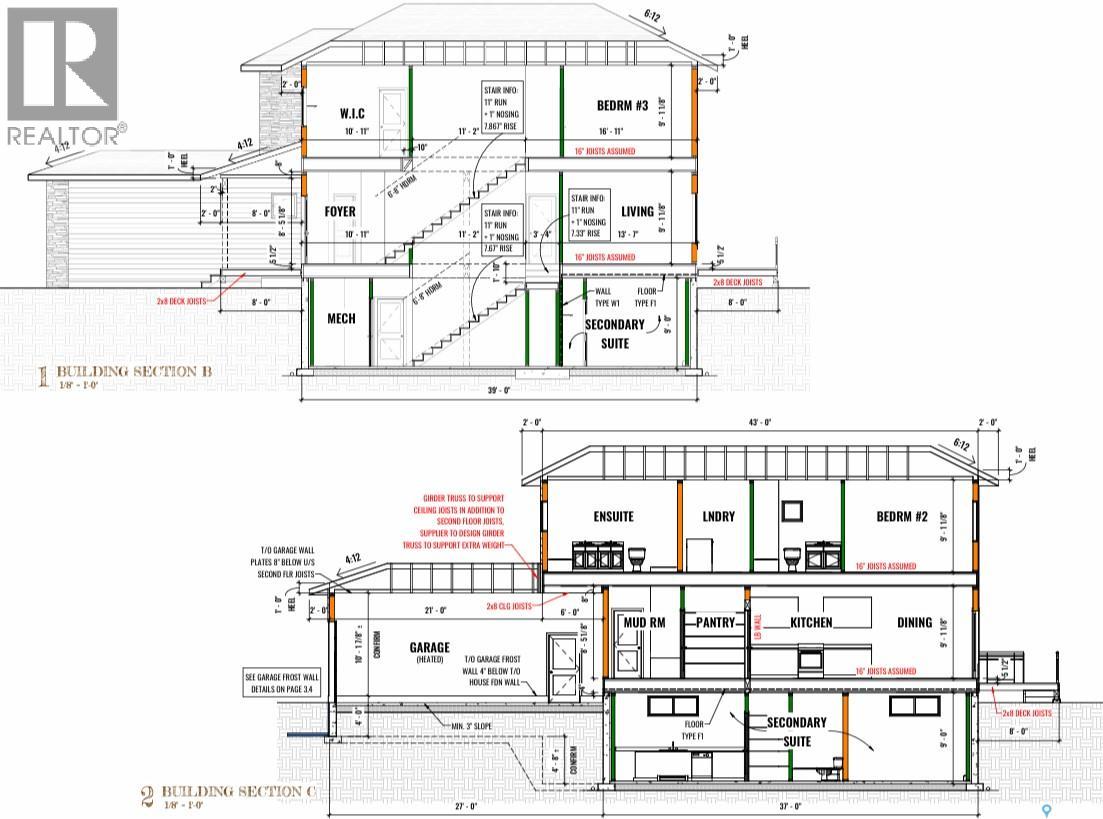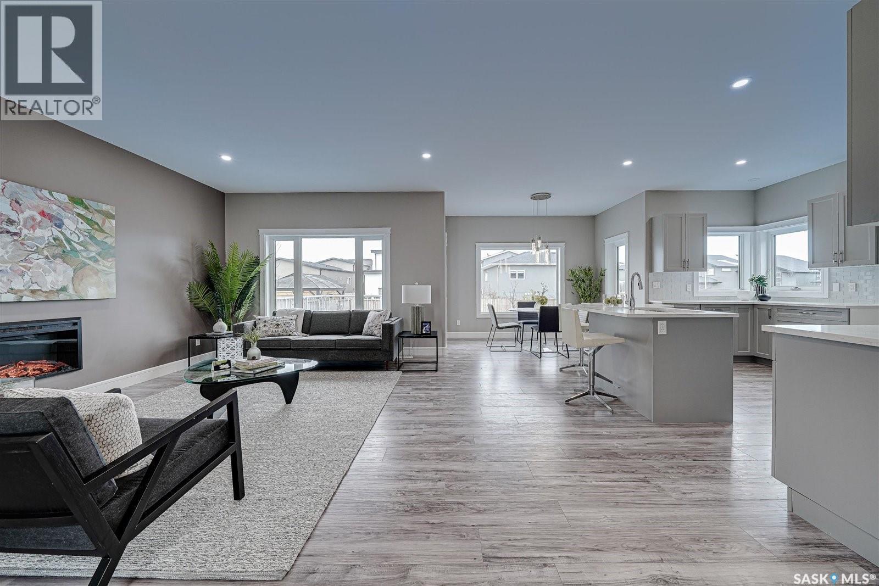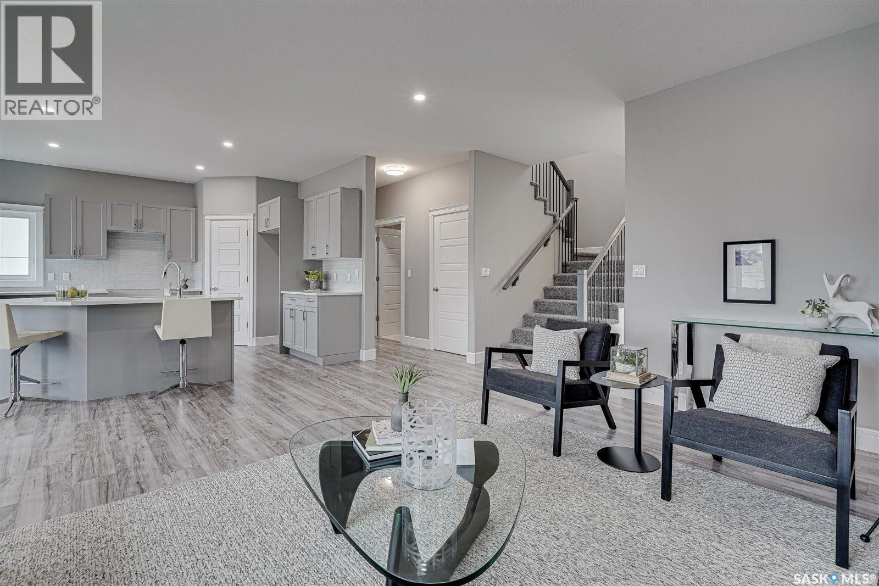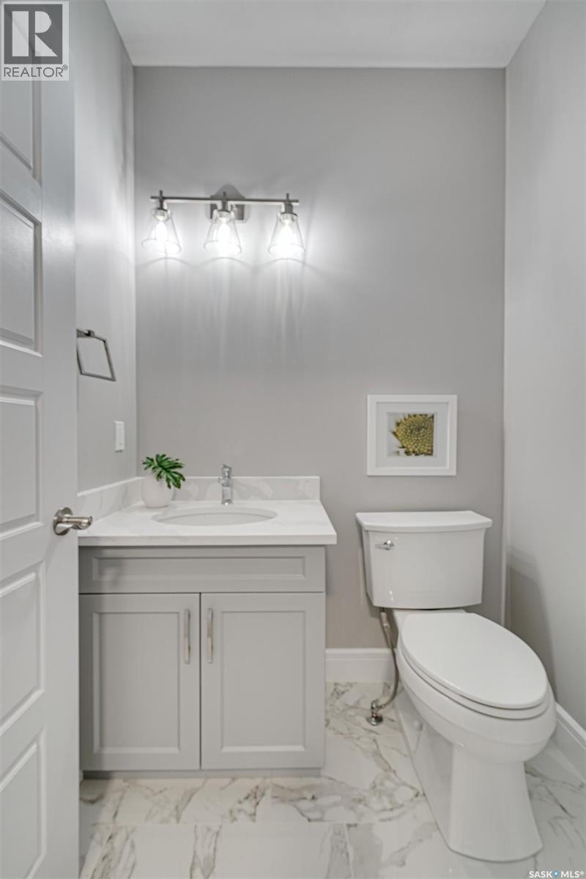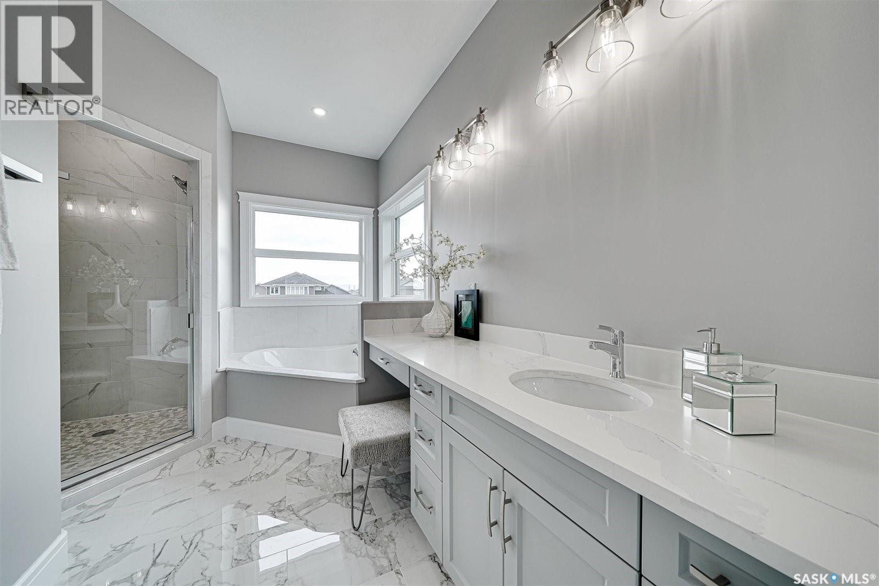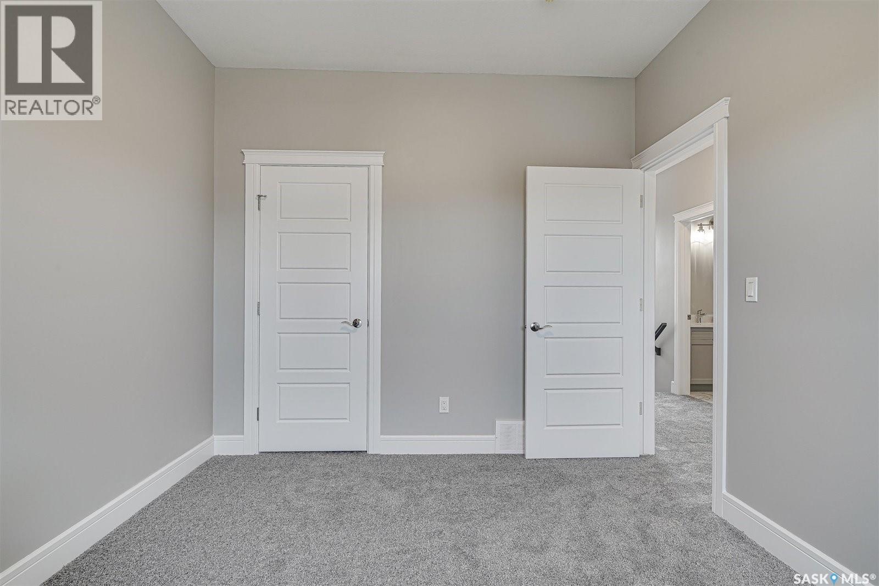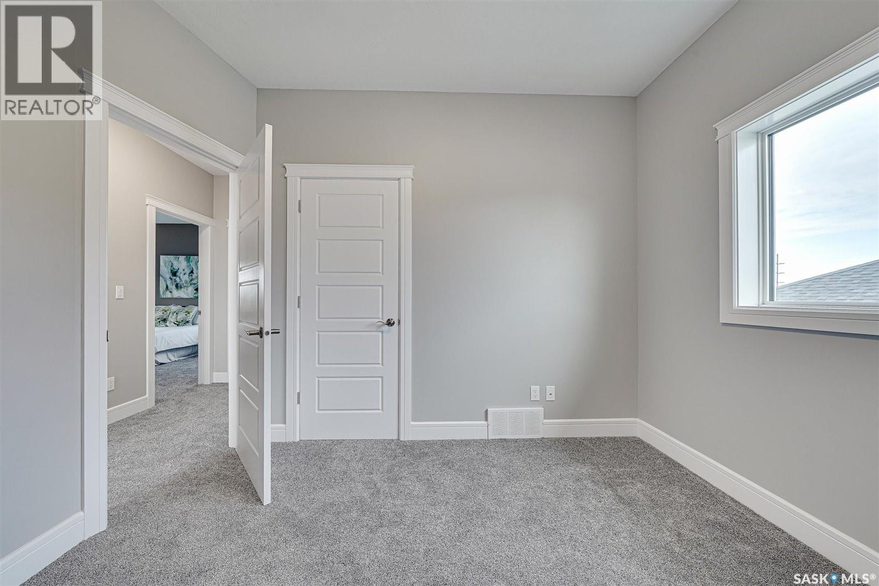Lorri Walters – Saskatoon REALTOR®
- Call or Text: (306) 221-3075
- Email: lorri@royallepage.ca
Description
Details
- Price:
- Type:
- Exterior:
- Garages:
- Bathrooms:
- Basement:
- Year Built:
- Style:
- Roof:
- Bedrooms:
- Frontage:
- Sq. Footage:
335 Sharma Crescent Saskatoon, Saskatchewan S7W 1J1
$829,900
**currently under construction** Welcome to this beautifully designed brand-new home in Aspen Ridge, offering over 2,000 sq.ft. of modern living space on the main and second floors, sitting on an exceptionally spacious 6,000 + sq.ft. lot — providing plenty of room to breathe and play. Step inside and you’ll find a bright front office, perfect for working from home or managing family tasks in a quiet corner. The open-concept living and kitchen area features large windows that flood the space with natural light, a stylish fireplace, and a chef’s kitchen with upgraded cabinetry, quartz countertops, and an oversized island — ideal for both daily living and entertaining. A huge deck has already been completed, extending your living space outdoors. The mudroom connected to the garage leads directly to the walk-through pantry, making grocery drop-offs a breeze. Upstairs, the layout continues to impress — a spacious bonus room offers flexibility for a kids’ play area, cozy family lounge, or home gym. The primary suite features a luxurious 5-piece ensuite and an extra-large walk-in closet. The second-floor laundry adds everyday convenience, while two additional bedrooms are bright and well-proportioned. The fully finished legal basement suite includes upgraded appliances, a private laundry room, and a separate entrance — perfect as a mortgage helper or for extended family. This home is loaded with thoughtful upgrades: heated garage, completed driveway, finished oversized deck, and a private backyard with no rear neighbours. Truly move-in ready — just unpack and start living your Aspen Ridge dream! (id:62517)
Property Details
| MLS® Number | SK021791 |
| Property Type | Single Family |
| Neigbourhood | Aspen Ridge |
| Features | Corner Site, Irregular Lot Size, Sump Pump |
| Structure | Deck |
Building
| Bathroom Total | 4 |
| Bedrooms Total | 5 |
| Appliances | Washer, Refrigerator, Dishwasher, Dryer, Microwave, Garage Door Opener Remote(s), Stove |
| Architectural Style | 2 Level |
| Basement Development | Finished |
| Basement Type | Full (finished) |
| Constructed Date | 2025 |
| Cooling Type | Central Air Conditioning |
| Heating Fuel | Electric, Natural Gas |
| Heating Type | Forced Air |
| Stories Total | 2 |
| Size Interior | 2,050 Ft2 |
| Type | House |
Parking
| Attached Garage | |
| Heated Garage | |
| Parking Space(s) | 4 |
Land
| Acreage | No |
| Landscape Features | Lawn |
| Size Irregular | 6274.00 |
| Size Total | 6274 Sqft |
| Size Total Text | 6274 Sqft |
Rooms
| Level | Type | Length | Width | Dimensions |
|---|---|---|---|---|
| Second Level | 5pc Ensuite Bath | 6 ft | 6 ft x Measurements not available | |
| Second Level | Bedroom | 12‘8” x 10‘6“ | ||
| Second Level | Bedroom | 12‘8“ x 10‘10“ | ||
| Second Level | Laundry Room | 6 ft | 6 ft x Measurements not available | |
| Second Level | Bonus Room | 14 ft | Measurements not available x 14 ft | |
| Second Level | 4pc Bathroom | 6 ft | 9 ft | 6 ft x 9 ft |
| Second Level | Primary Bedroom | 14‘1“ x 13‘4“ | ||
| Basement | Bedroom | 11‘8“ x 12‘6“ | ||
| Basement | Bedroom | 12‘8“ x 10‘8“ | ||
| Basement | 4pc Bathroom | 9’4” x 5‘4“ | ||
| Basement | Kitchen/dining Room | 10‘2“ x 13‘4“ | ||
| Basement | Living Room | 6 ft | 6 ft x Measurements not available | |
| Basement | Other | Measurements not available | ||
| Main Level | Office | 10 ft | 10 ft x Measurements not available | |
| Main Level | Living Room | 12'9" x 10'2" | ||
| Main Level | Kitchen | 12 ft | Measurements not available x 12 ft | |
| Main Level | Dining Room | 10 ft | Measurements not available x 10 ft | |
| Main Level | Mud Room | 8 ft | 8 ft | 8 ft x 8 ft |
| Main Level | 2pc Bathroom | Measurements not available |
https://www.realtor.ca/real-estate/29036031/335-sharma-crescent-saskatoon-aspen-ridge
Contact Us
Contact us for more information
Yishui Zhou
Salesperson
714 Duchess Street
Saskatoon, Saskatchewan S7K 0R3
(306) 653-2213
(888) 623-6153
boyesgrouprealty.com/

