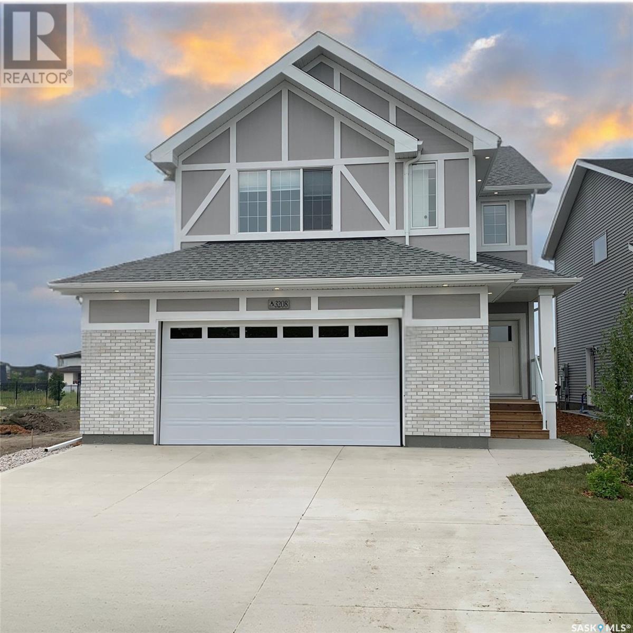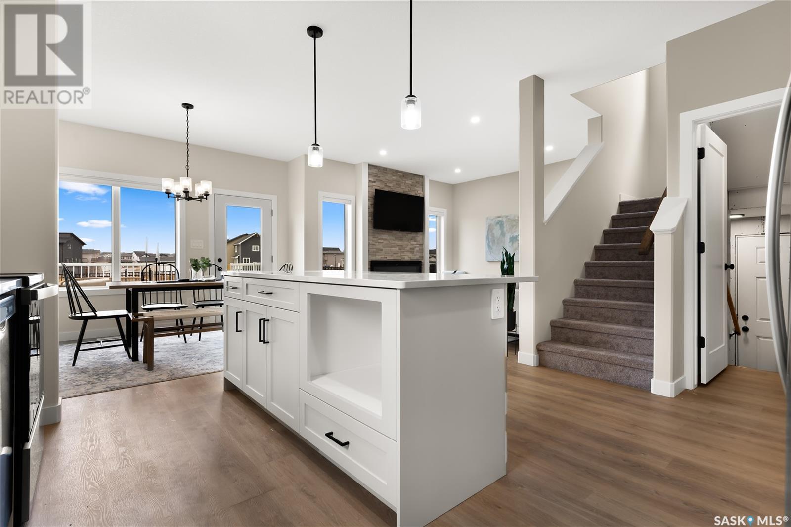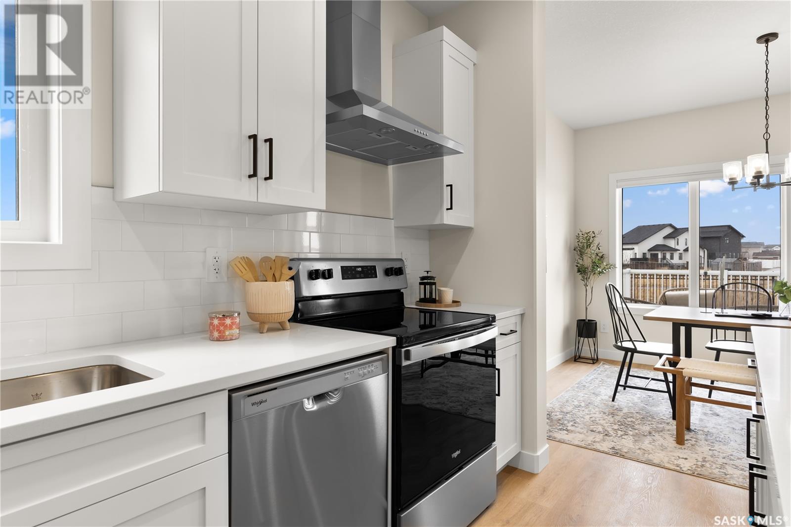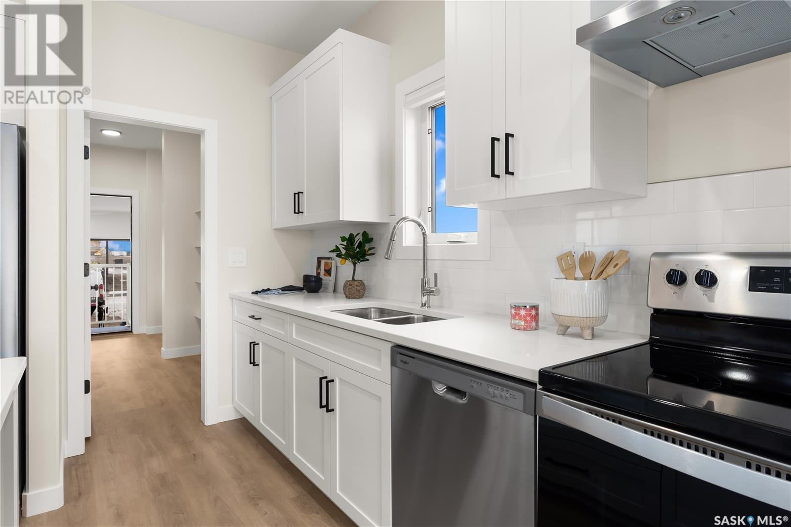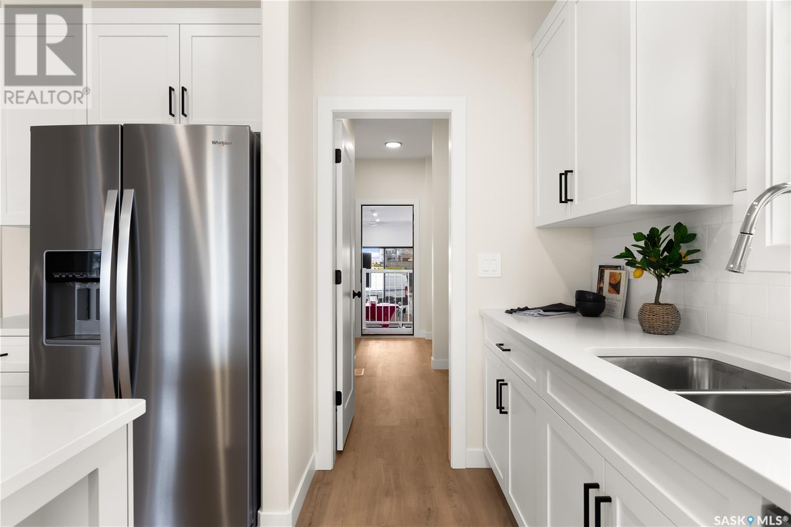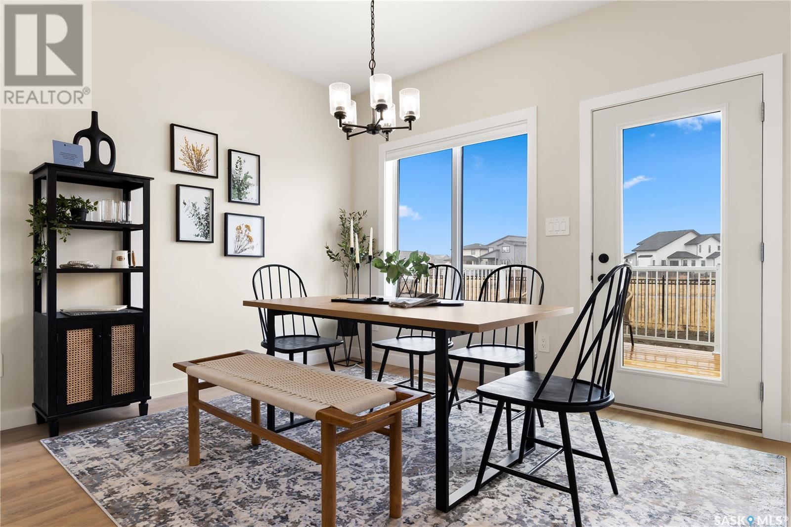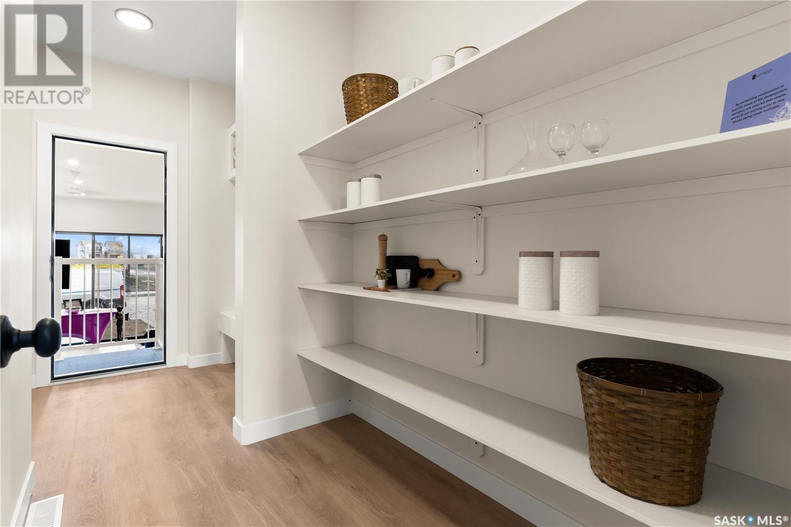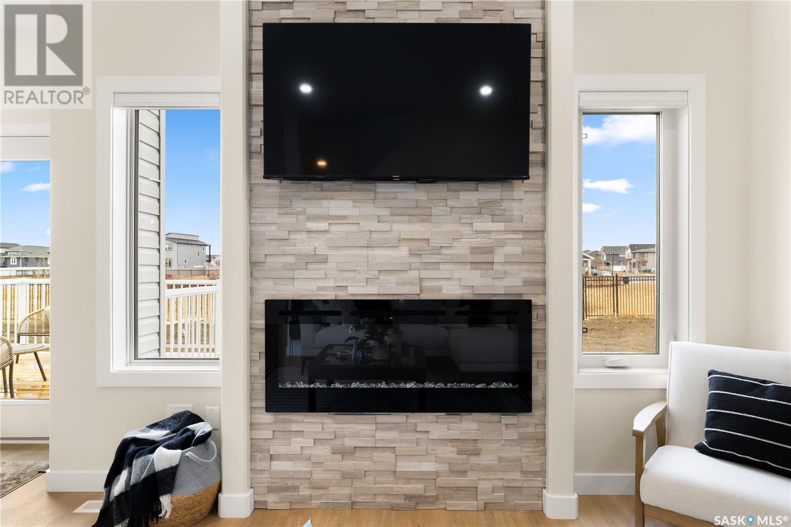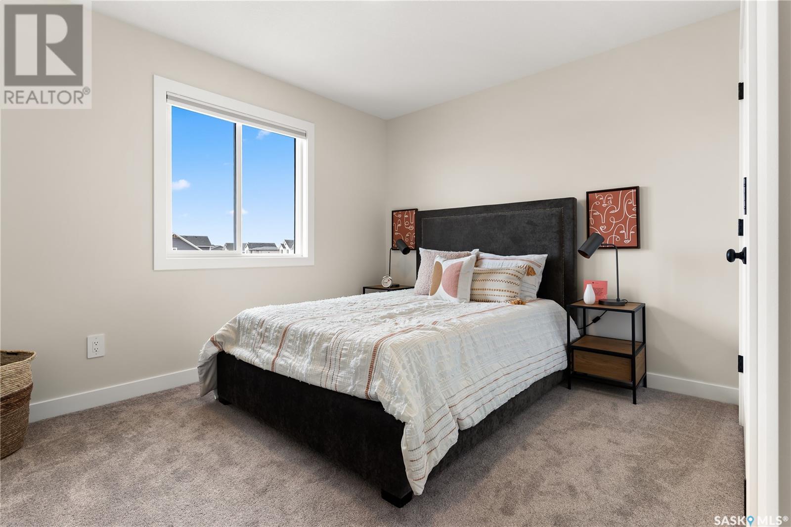Lorri Walters – Saskatoon REALTOR®
- Call or Text: (306) 221-3075
- Email: lorri@royallepage.ca
Description
Details
- Price:
- Type:
- Exterior:
- Garages:
- Bathrooms:
- Basement:
- Year Built:
- Style:
- Roof:
- Bedrooms:
- Frontage:
- Sq. Footage:
335 Asokan Bend Saskatoon, Saskatchewan S7W 0Y3
$689,900
Welcome to the "Havenberg" - *LEGAL SUITE OPTION*One of Ehrenburg's larger homes with a main floor bedroom and full bathroom, and still 4 bedrooms plus a bonus room upstairs! This family homes offers a very functional open concept layout on main floor, with upgraded Hydro Plank flooring - water resistant product that runs throughout the main floor and eliminates any transition strips, creating a cleaner flow. Also a fireplace in the living room. Mudroom from garage entrance leads to a walk through pantry to the kitchen. Kitchen has quartz countertop, tile backsplash, eat up island, plenty of cabinets as well as a pantry. Upstairs, you will find a bonus room and 4 spacious bedrooms! The large master bedroom has a walk in closet and a large en suite bathroom with double sinks and separate tub and shower. Basement is open for your development, with a side entry for future legal basement dev. This home also includes a heat recovery ventilation system, triple pane windows, and high efficient furnace, Central vac roughed in. Basement perimeter walls are framed, installed and polyed. Double attached garage with concrete driveway. PST & GST included in purchase price with rebate to builder. Saskatchewan New Home Warranty. This home will be completed with front landscaping, front underground sprinklers and a concrete driveway! . Call for more details! (NOTE: these pictures are of a previous build of the same model. Finishing colours may vary). Near path ways and parks !! (id:62517)
Property Details
| MLS® Number | SK006052 |
| Property Type | Single Family |
| Neigbourhood | Brighton |
| Features | Treed, Rectangular, Sump Pump |
Building
| Bathroom Total | 3 |
| Bedrooms Total | 5 |
| Appliances | Dishwasher, Microwave, Garage Door Opener Remote(s), Hood Fan, Central Vacuum - Roughed In |
| Architectural Style | 2 Level |
| Basement Development | Partially Finished |
| Basement Type | Full (partially Finished) |
| Constructed Date | 2025 |
| Fireplace Fuel | Electric |
| Fireplace Present | Yes |
| Fireplace Type | Conventional |
| Heating Type | Forced Air |
| Stories Total | 2 |
| Size Interior | 2,213 Ft2 |
| Type | House |
Parking
| Attached Garage | |
| Parking Space(s) | 4 |
Land
| Acreage | No |
| Landscape Features | Lawn, Underground Sprinkler |
| Size Frontage | 35 Ft ,11 In |
| Size Irregular | 35.1x114.10 |
| Size Total Text | 35.1x114.10 |
Rooms
| Level | Type | Length | Width | Dimensions |
|---|---|---|---|---|
| Second Level | Bonus Room | 9 ft ,6 in | 11 ft ,2 in | 9 ft ,6 in x 11 ft ,2 in |
| Second Level | Bedroom | 9 ft ,10 in | 11 ft ,4 in | 9 ft ,10 in x 11 ft ,4 in |
| Second Level | Bedroom | 9 ft ,10 in | 12 ft ,6 in | 9 ft ,10 in x 12 ft ,6 in |
| Second Level | Bedroom | 8 ft ,8 in | 11 ft ,2 in | 8 ft ,8 in x 11 ft ,2 in |
| Second Level | 4pc Bathroom | Measurements not available | ||
| Second Level | Primary Bedroom | 15 ft | 15 ft ,6 in | 15 ft x 15 ft ,6 in |
| Second Level | 5pc Ensuite Bath | Measurements not available | ||
| Second Level | Laundry Room | 5 ft ,6 in | 9 ft | 5 ft ,6 in x 9 ft |
| Main Level | Kitchen | 13 ft ,2 in | 11 ft ,1 in | 13 ft ,2 in x 11 ft ,1 in |
| Main Level | Dining Room | 10 ft | 11 ft ,6 in | 10 ft x 11 ft ,6 in |
| Main Level | Living Room | 12 ft | 12 ft | 12 ft x 12 ft |
| Main Level | 3pc Bathroom | Measurements not available | ||
| Main Level | Bedroom | 8 ft ,10 in | 9 ft ,1 in | 8 ft ,10 in x 9 ft ,1 in |
| Main Level | Foyer | Measurements not available |
https://www.realtor.ca/real-estate/28319041/335-asokan-bend-saskatoon-brighton
Contact Us
Contact us for more information
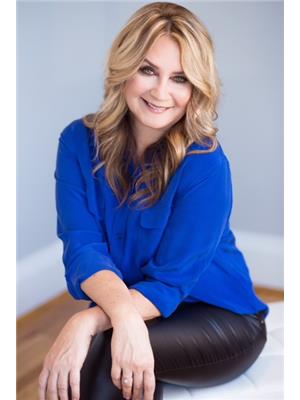
Caroline Jacobucci
Salesperson
#250 1820 8th Street East
Saskatoon, Saskatchewan S7H 0T6
(306) 242-6000
(306) 956-3356
