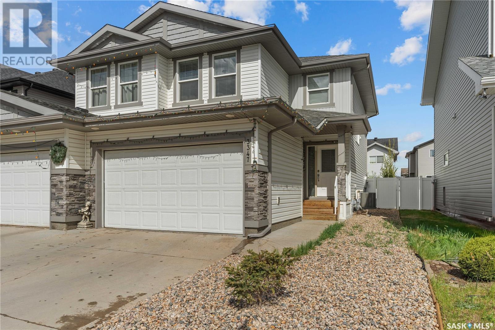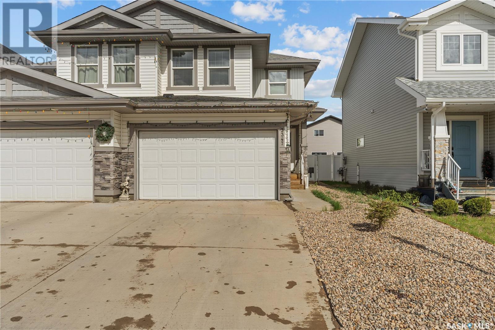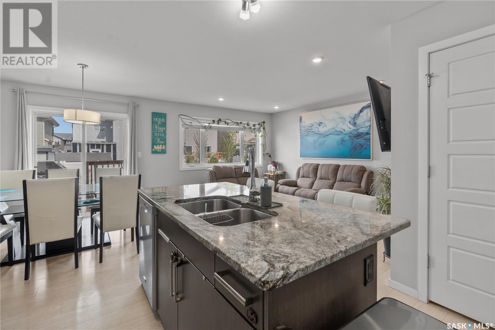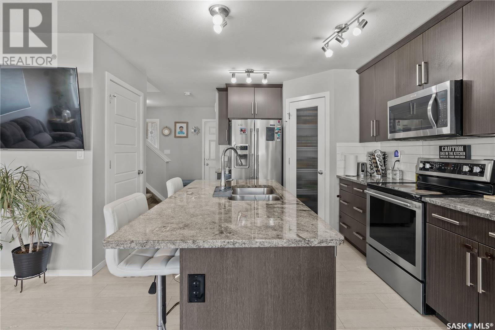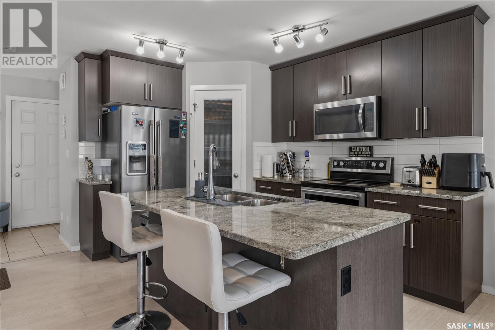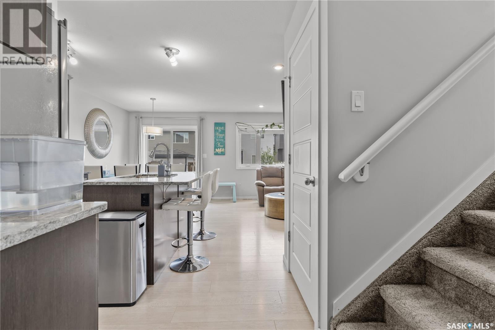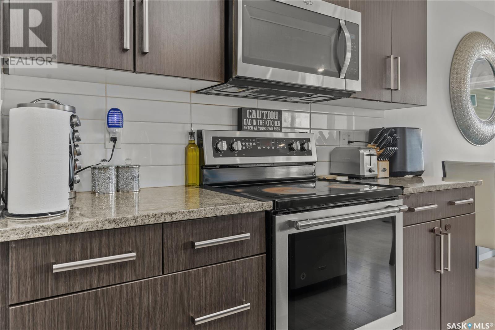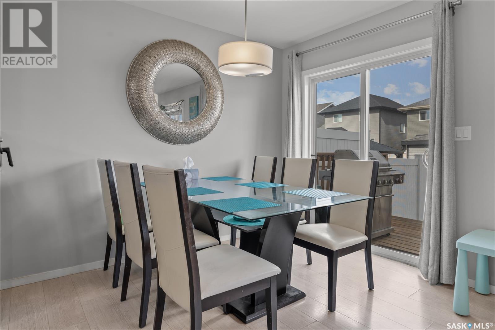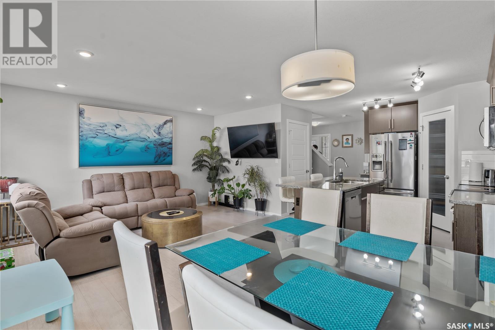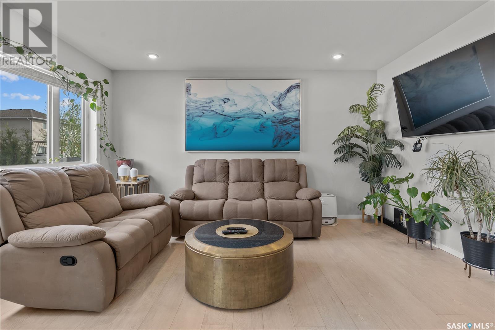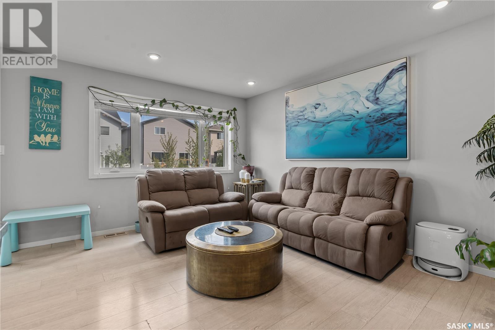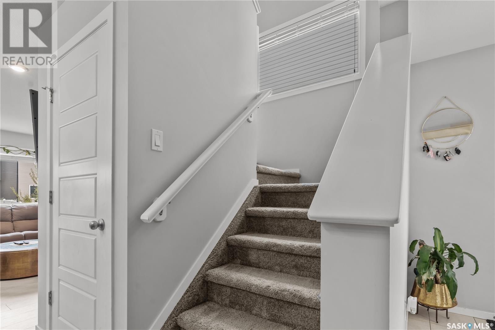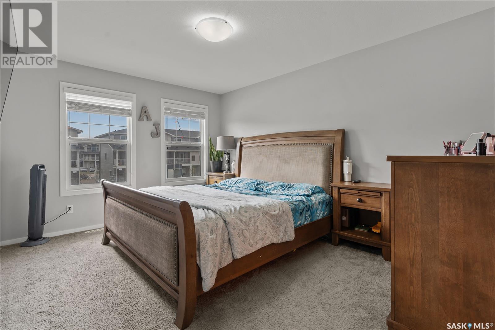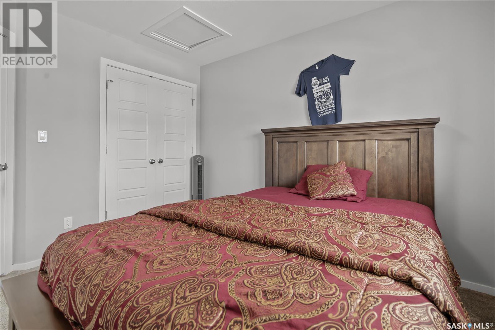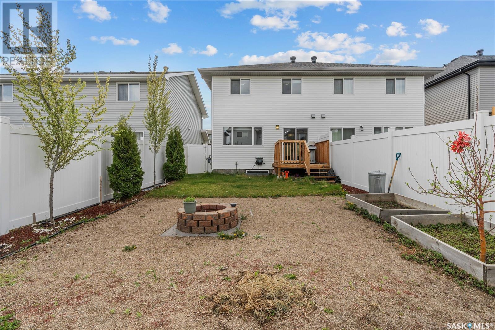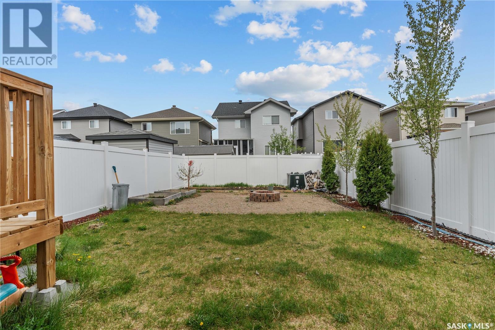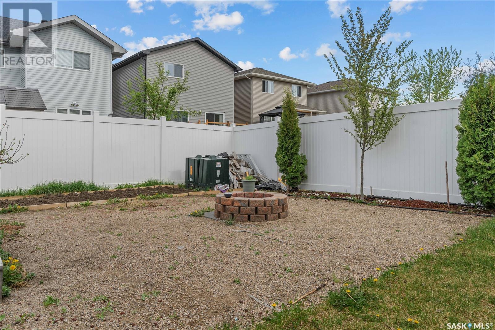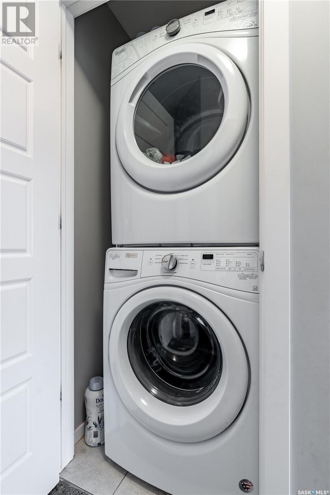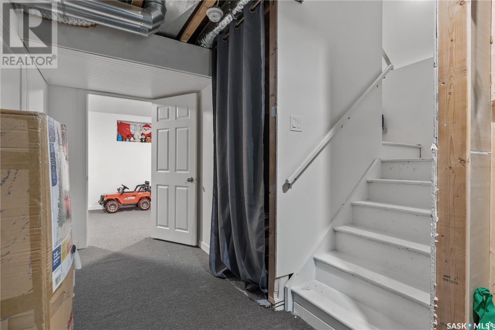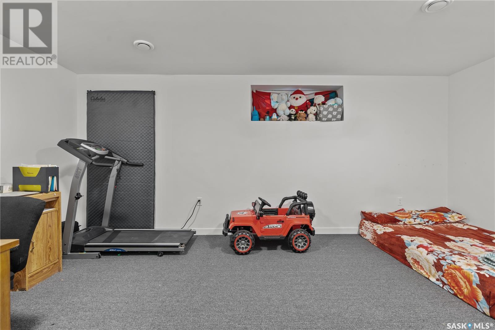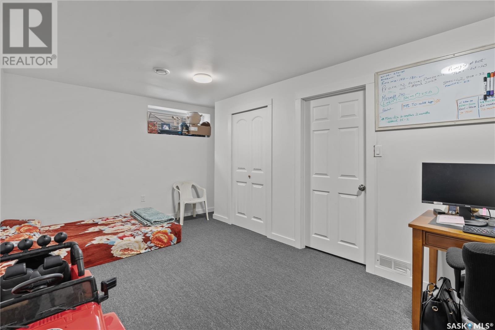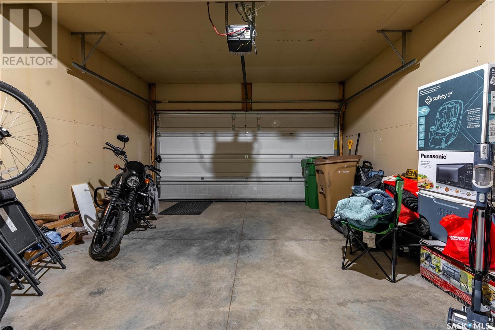Lorri Walters – Saskatoon REALTOR®
- Call or Text: (306) 221-3075
- Email: lorri@royallepage.ca
Description
Details
- Price:
- Type:
- Exterior:
- Garages:
- Bathrooms:
- Basement:
- Year Built:
- Style:
- Roof:
- Bedrooms:
- Frontage:
- Sq. Footage:
3347 Green Sandcherry Street Regina, Saskatchewan S4V 3M2
$442,000
Welcome to 3347 Green Sandcherry Street located in Greens on Gardiner with easy access to school (right across the street!!), park, and all east-end amenities. This semi- detached home comes with a double attached garage. The main floor features an open concept plan with huge windows that allow an abundance of natural lights to pour through the whole living room. The kitchen comes with upgraded granite counter top and stainless steel appliances, and a decent sized island. Onto the second floor, you will find three bedrooms and a laundry set that provides a lot of convenience. The spacious master bedroom comes with an ensuite bathroom and a good sized walk-in closet. Basement has the fourth bedroom and another 3 pc-bathroom, that maximizes use of space. Huge back yard comes with a decent size deck and lot of room for gardening in summer. This house is move-in ready and don't miss this great opportunity ! (id:62517)
Property Details
| MLS® Number | SK005996 |
| Property Type | Single Family |
| Neigbourhood | Greens on Gardiner |
| Features | Double Width Or More Driveway, Sump Pump |
| Structure | Deck |
Building
| Bathroom Total | 4 |
| Bedrooms Total | 4 |
| Appliances | Washer, Refrigerator, Dishwasher, Dryer, Microwave, Garage Door Opener Remote(s), Stove |
| Architectural Style | 2 Level |
| Basement Development | Finished |
| Basement Type | Full (finished) |
| Constructed Date | 2016 |
| Construction Style Attachment | Semi-detached |
| Cooling Type | Central Air Conditioning, Air Exchanger |
| Heating Fuel | Natural Gas |
| Heating Type | Forced Air |
| Stories Total | 2 |
| Size Interior | 1,272 Ft2 |
Parking
| Attached Garage | |
| Parking Space(s) | 4 |
Land
| Acreage | No |
| Fence Type | Fence |
| Landscape Features | Lawn, Garden Area |
| Size Irregular | 3067.00 |
| Size Total | 3067 Sqft |
| Size Total Text | 3067 Sqft |
Rooms
| Level | Type | Length | Width | Dimensions |
|---|---|---|---|---|
| Second Level | 3pc Bathroom | Measurements not available | ||
| Second Level | Bedroom | 11 ft ,1 in | 9 ft ,7 in | 11 ft ,1 in x 9 ft ,7 in |
| Second Level | Bedroom | 11 ft ,1 in | 9 ft ,4 in | 11 ft ,1 in x 9 ft ,4 in |
| Second Level | 4pc Bathroom | Measurements not available | ||
| Second Level | Laundry Room | Measurements not available | ||
| Basement | 3pc Bathroom | Measurements not available | ||
| Basement | Bedroom | 17 ft ,6 in | 9 ft ,6 in | 17 ft ,6 in x 9 ft ,6 in |
| Main Level | Foyer | Measurements not available | ||
| Main Level | 2pc Bathroom | Measurements not available | ||
| Main Level | Kitchen | 11 ft ,9 in | 9 ft ,2 in | 11 ft ,9 in x 9 ft ,2 in |
| Main Level | Living Room | 14 ft ,7 in | 10 ft ,6 in | 14 ft ,7 in x 10 ft ,6 in |
| Main Level | Dining Room | 10 ft ,3 in | 8 ft ,8 in | 10 ft ,3 in x 8 ft ,8 in |
| Main Level | Primary Bedroom | 15 ft | 11 ft ,8 in | 15 ft x 11 ft ,8 in |
https://www.realtor.ca/real-estate/28316099/3347-green-sandcherry-street-regina-greens-on-gardiner
Contact Us
Contact us for more information

Gary Suman Realty Prof. Corp.
Salesperson
#2 - 4b Ratner Street
Pilot Butte, Saskatchewan S0G 3Z0
(306) 620-2362

Nav Chahil Realty Prof. Corp.
Broker
(306) 779-3001
www.realtyexecutives.com/
#2 - 4b Ratner Street
Pilot Butte, Saskatchewan S0G 3Z0
(306) 620-2362
