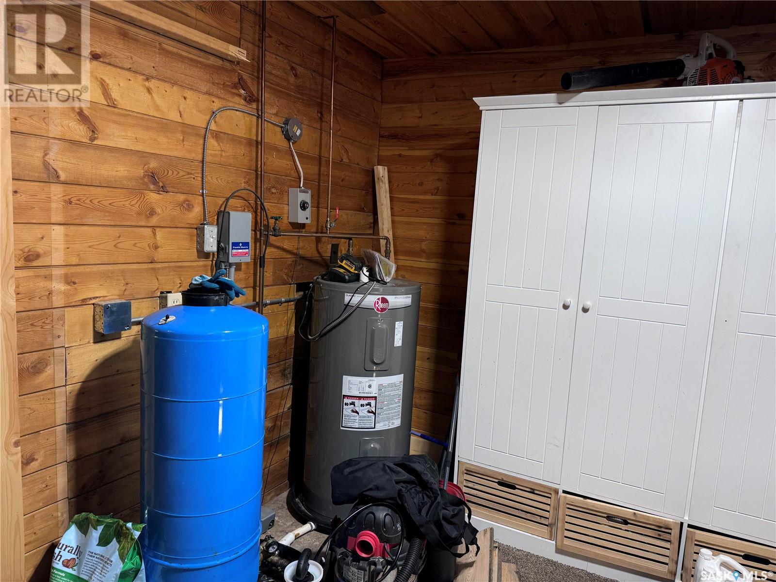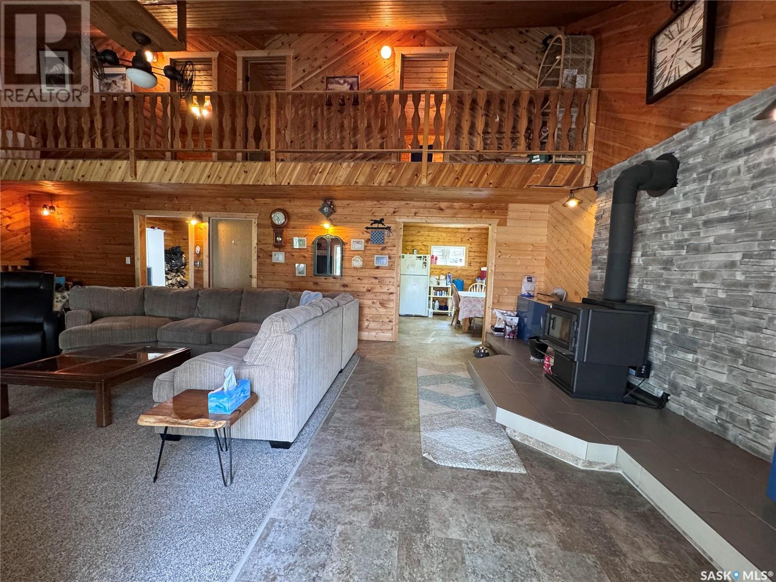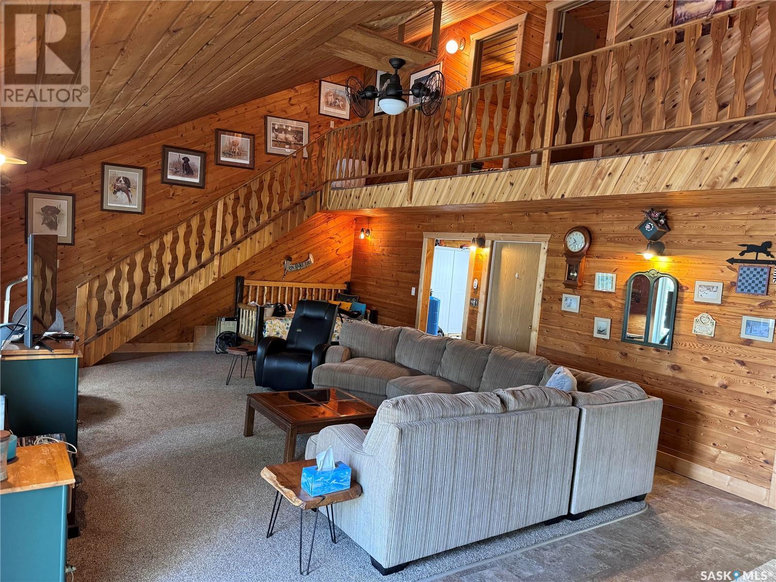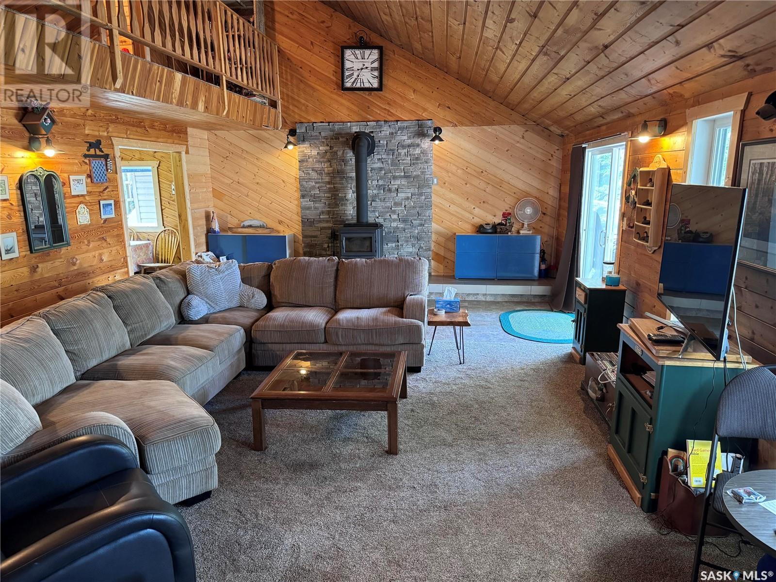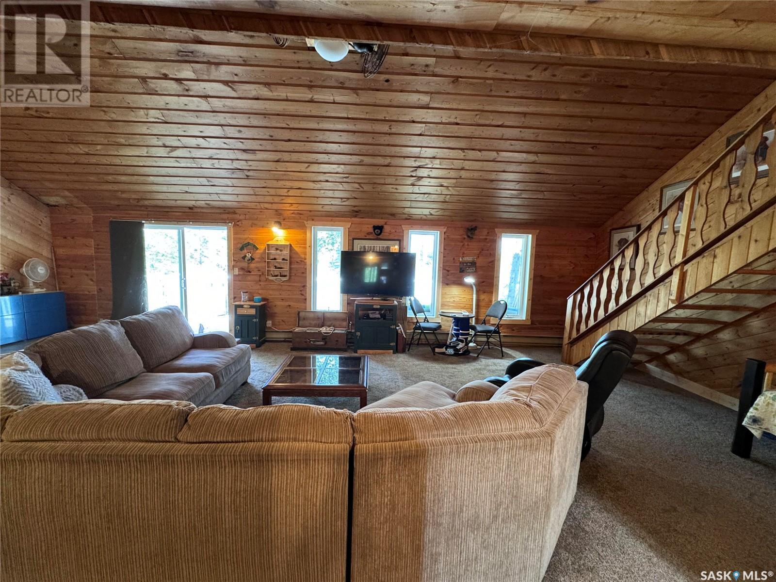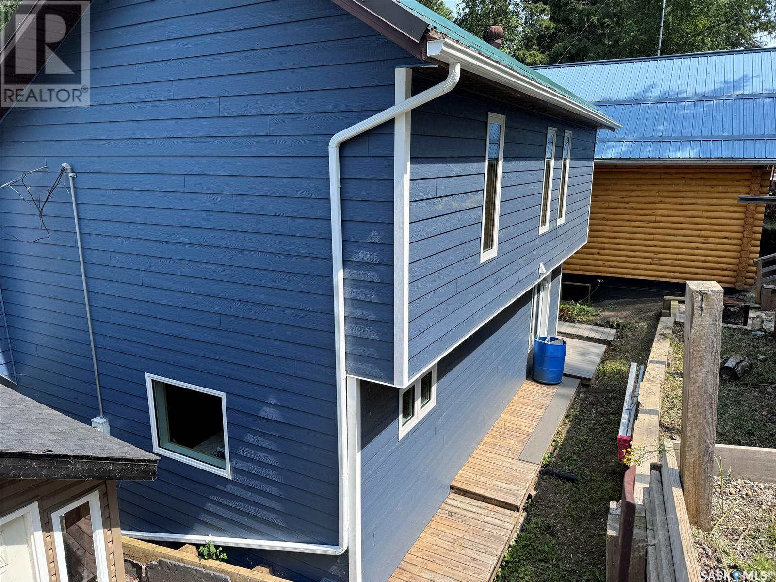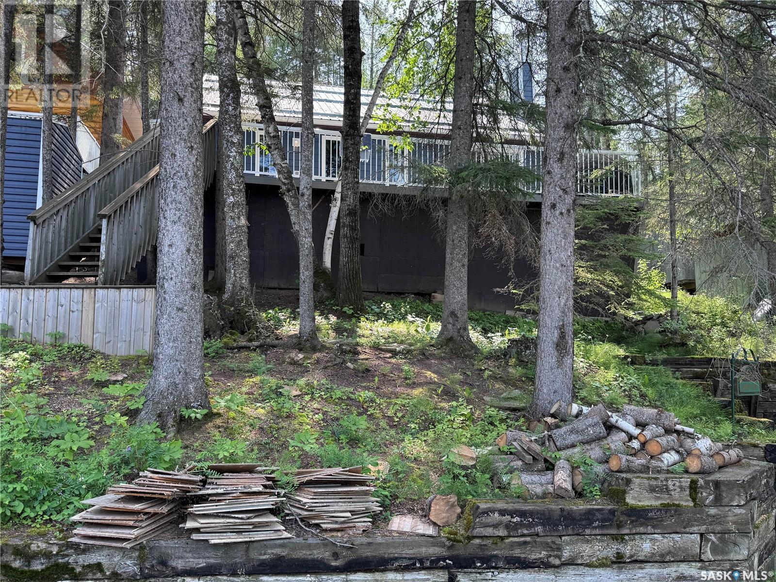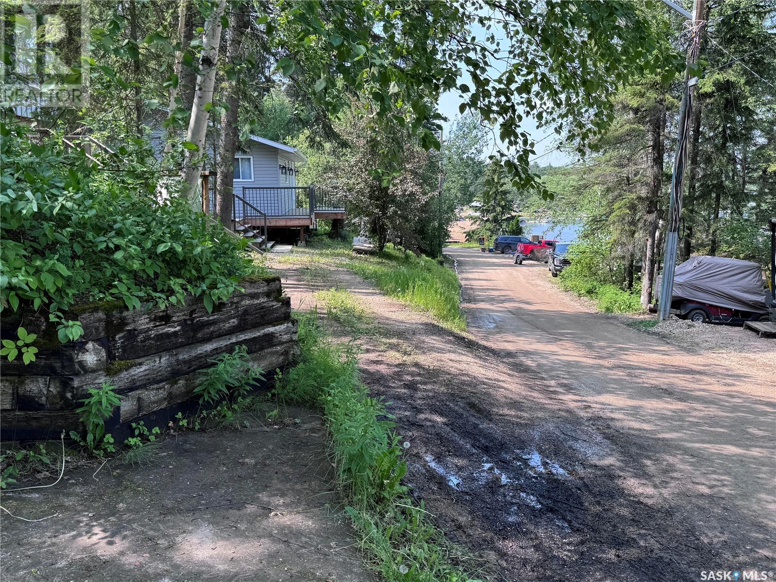Lorri Walters – Saskatoon REALTOR®
- Call or Text: (306) 221-3075
- Email: lorri@royallepage.ca
Description
Details
- Price:
- Type:
- Exterior:
- Garages:
- Bathrooms:
- Basement:
- Year Built:
- Style:
- Roof:
- Bedrooms:
- Frontage:
- Sq. Footage:
334 Lindsey Lane Barrier Valley Rm No. 397, Saskatchewan S0E 0B0
$325,000
**Charming Year-Round Cabin at Barrier Lake** Nestled just one row back from the serene Barrier Lake, this delightful two-story cabin offers an idyllic retreat with stunning lake views. Boasting a wrap-around deck, it's the perfect spot to relax and soak in the picturesque surroundings. The cabin features a spacious cement block patio with a fire pit area, ideal for cozy evenings under the stars. With ample parking space for up to five vehicles, hosting family and friends is a breeze. The second level of the cabin houses three comfortable bedrooms, each offering a tranquil escape. Overlooking the great front room with its inviting wood stove, this space exudes warmth and charm. A well-appointed bathroom and a full kitchen complete the cabin, ensuring all the comforts of home. Additional amenities include a handy shed for extra storage and a well with potable water, making this cabin as practical as it is enchanting. Whether you're looking for a peaceful year-round residence or a seasonal getaway, this Barrier Lake cabin is a true gem. (id:62517)
Property Details
| MLS® Number | SK976213 |
| Property Type | Single Family |
| Features | Treed, Irregular Lot Size, Lane |
| Structure | Deck, Patio(s) |
Building
| Bathroom Total | 1 |
| Bedrooms Total | 3 |
| Appliances | Refrigerator, Satellite Dish, Microwave, Window Coverings, Storage Shed, Stove |
| Architectural Style | 2 Level |
| Constructed Date | 1984 |
| Fireplace Fuel | Wood |
| Fireplace Present | Yes |
| Fireplace Type | Conventional |
| Heating Fuel | Electric |
| Heating Type | Baseboard Heaters |
| Stories Total | 2 |
| Size Interior | 1,344 Ft2 |
| Type | House |
Parking
| None | |
| Parking Space(s) | 5 |
Land
| Acreage | No |
| Size Frontage | 60 Ft |
| Size Irregular | 0.11 |
| Size Total | 0.11 Ac |
| Size Total Text | 0.11 Ac |
Rooms
| Level | Type | Length | Width | Dimensions |
|---|---|---|---|---|
| Second Level | Primary Bedroom | 12 ft ,9 in | 12 ft ,7 in | 12 ft ,9 in x 12 ft ,7 in |
| Second Level | Bedroom | 12 ft ,9 in | 8 ft ,6 in | 12 ft ,9 in x 8 ft ,6 in |
| Second Level | Bedroom | 12 ft ,9 in | 8 ft ,6 in | 12 ft ,9 in x 8 ft ,6 in |
| Main Level | Kitchen/dining Room | 14 ft | 11 ft | 14 ft x 11 ft |
| Main Level | Other | 31 ft | 17 ft | 31 ft x 17 ft |
| Main Level | 4pc Bathroom | 10 ft ,9 in | 4 ft ,8 in | 10 ft ,9 in x 4 ft ,8 in |
| Main Level | Foyer | 11 ft | 10 ft ,9 in | 11 ft x 10 ft ,9 in |
https://www.realtor.ca/real-estate/27150234/334-lindsey-lane-barrier-valley-rm-no-397
Contact Us
Contact us for more information
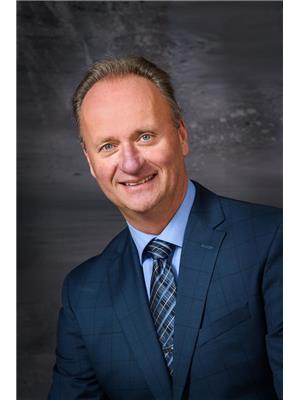
Dan Torwalt
Salesperson
www.torwalthomes.com/
638 10th Street Box 3040
Humboldt, Saskatchewan S0K 2A0
(306) 682-3996
century21fusion.ca/humboldt
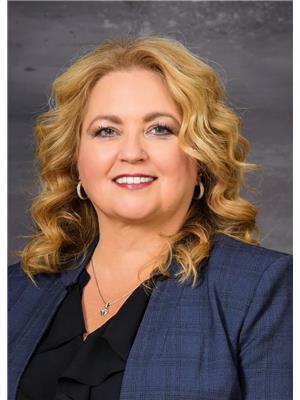
Cheryl Torwalt
Branch Manager
www.torwalthomes.com/
www.facebook.com/cheryltorwaltcentury21fusion/
638 10th Street Box 3040
Humboldt, Saskatchewan S0K 2A0
(306) 682-3996
century21fusion.ca/humboldt



