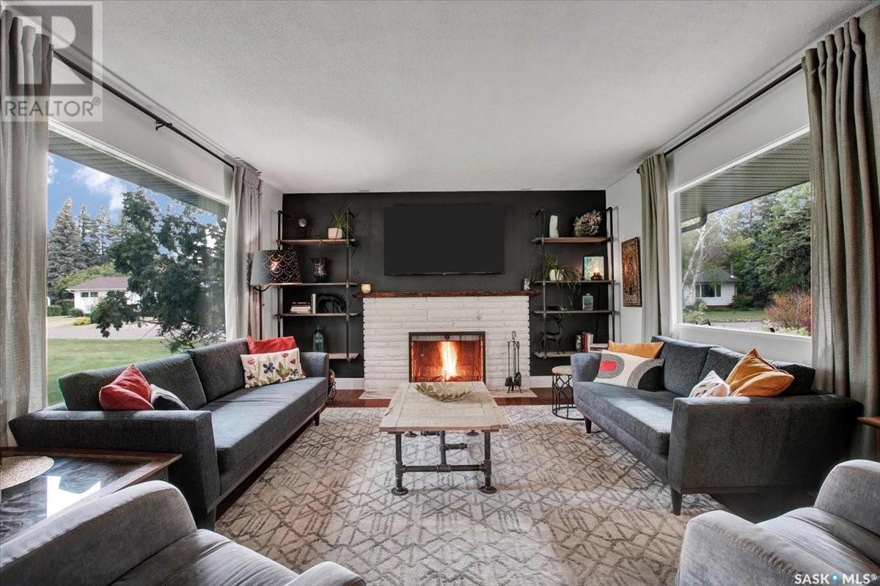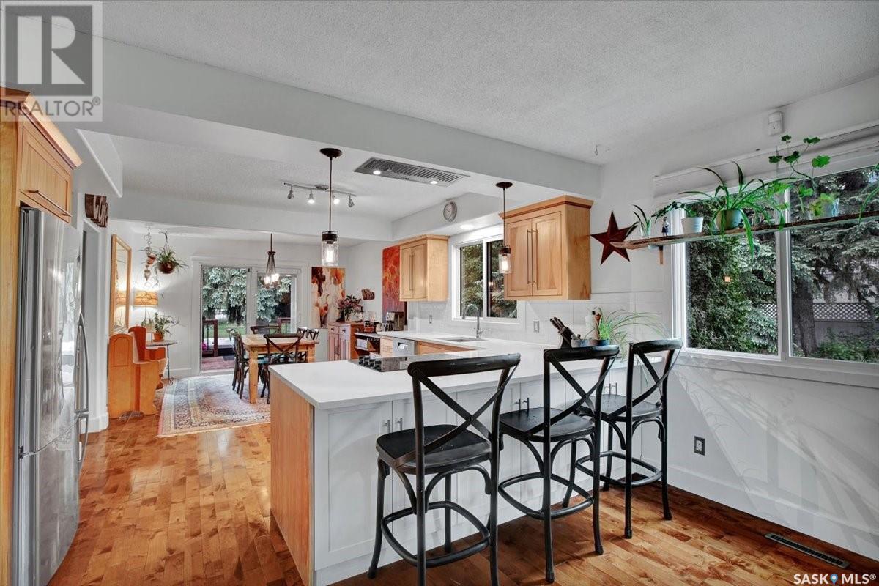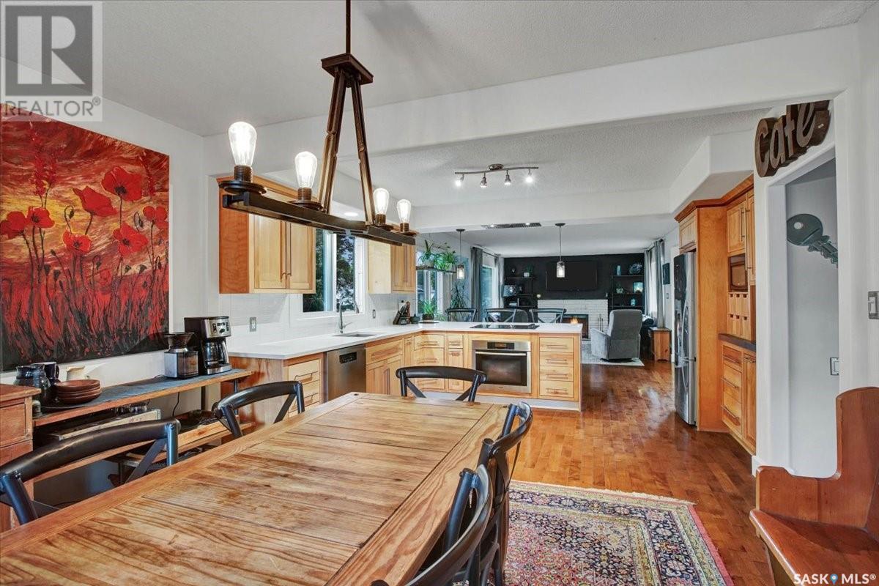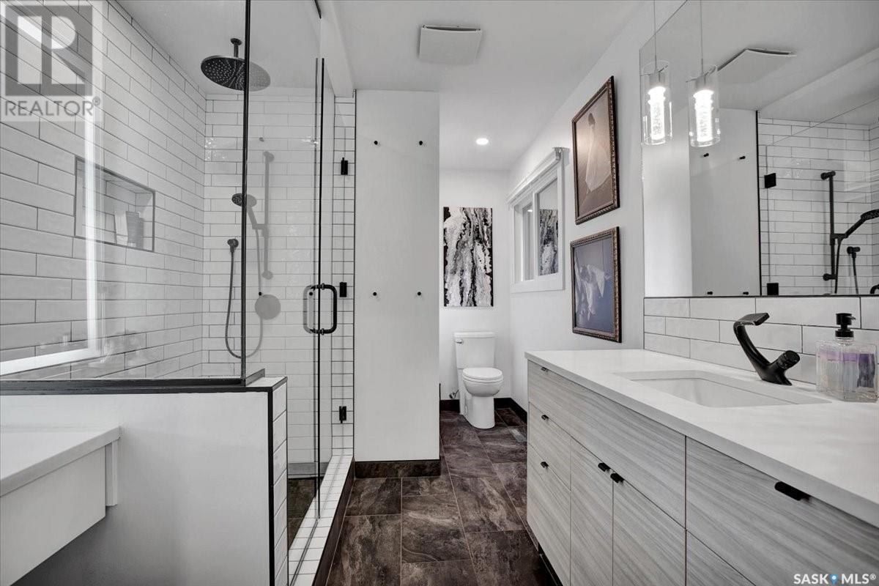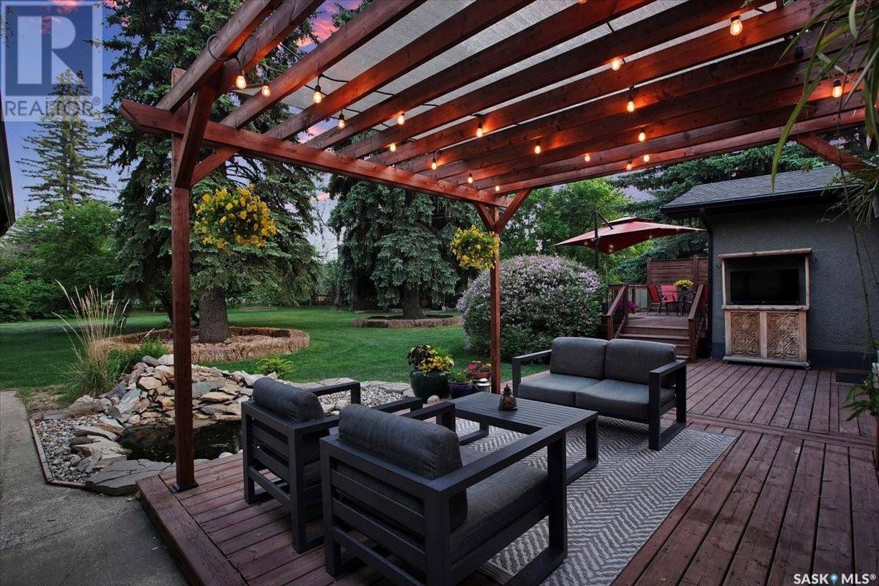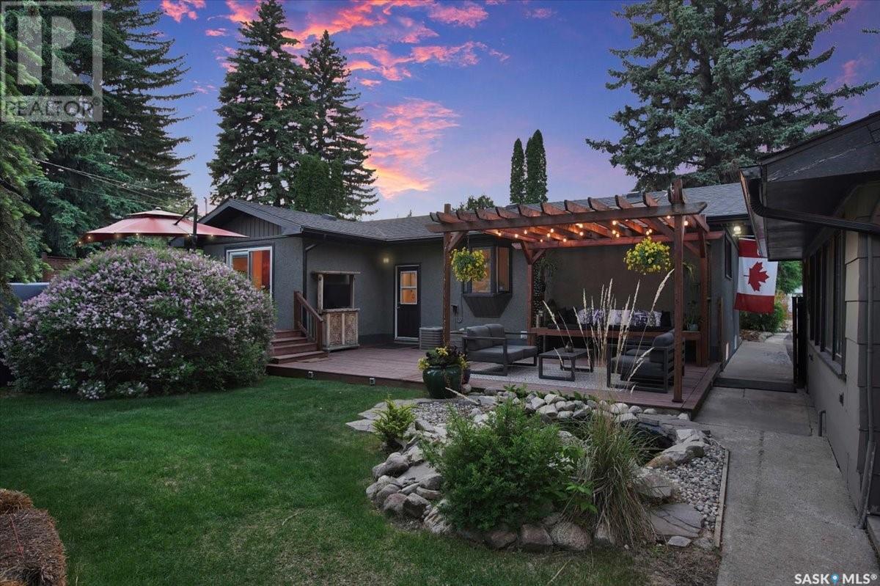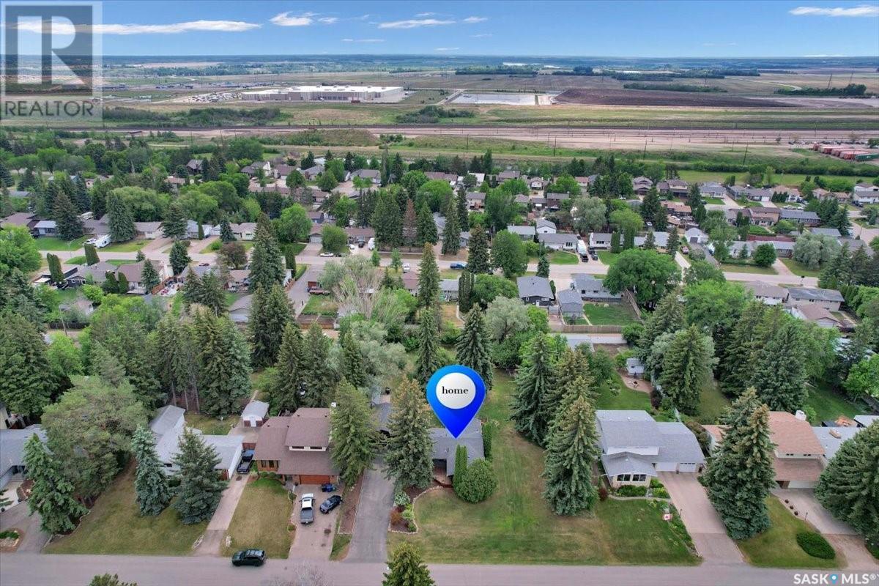Lorri Walters – Saskatoon REALTOR®
- Call or Text: (306) 221-3075
- Email: lorri@royallepage.ca
Description
Details
- Price:
- Type:
- Exterior:
- Garages:
- Bathrooms:
- Basement:
- Year Built:
- Style:
- Roof:
- Bedrooms:
- Frontage:
- Sq. Footage:
3329 Dieppe Street Saskatoon, Saskatchewan S7M 3S6
$699,000
Welcome to Your Private Oasis in Montgomery Place. Nestled on a beautifully landscaped 0.6-acre lot, this 1,239 sq. ft. bungalow offers a rare opportunity to enjoy the serenity of park-like surroundings with plenty of space to relax, entertain, and expand. Located in the highly sought-after community of Montgomery Place, this charming home blends comfort, function, and lifestyle both inside and out. The main floor features an open-concept layout that seamlessly connects the renovated modern kitchen, dining area, and family room—highlighted by a cozy wood-burning fireplace. Huge windows bring in an abundance of natural light. The spacious primary bedroom includes a large updated ensuite with in-floor heat, creating the perfect retreat. A second bedroom and an 2nd bathroom complete the main. The fully finished basement adds incredible living space, including a large family room with a wood-burning fireplace, an exercise area, two additional bedrooms, and an oversized 5-piece bathroom with a soaker tub. You’ll also find a well-appointed laundry and utility room. Step outside and experience true outdoor living. With nearly 900 sq. ft. of sun-drenched decking, a pergola with sunshade and daybed, and a hot tub, this yard is built for relaxation. Enjoy evenings around the firepit area set a generous 75 feet from the house, or admire the pond and water feature. There’s even a dedicated garden space for green thumbs. The garage is a dream for hobbyists, featuring a separate electrical panel, air compressor lines, abundant electrical outlets, eight large windows for natural light, workbenches, and a wood-burning stove—a perfect year-round workspace or art studio. The 75-foot resurfaced driveway easily accommodates up to four vehicles. Included in the sale are two storage sheds (totalling approx. 250 sq. ft. with built-in shelving) and a John Deere riding lawnmower. Call today t... As per the Seller’s direction, all offers will be presented on 2025-06-10 at 5:30 PM (id:62517)
Property Details
| MLS® Number | SK008556 |
| Property Type | Single Family |
| Neigbourhood | Montgomery Place |
| Features | Treed, Rectangular |
| Structure | Deck |
Building
| Bathroom Total | 3 |
| Bedrooms Total | 4 |
| Appliances | Washer, Refrigerator, Dishwasher, Dryer, Microwave, Window Coverings, Storage Shed, Stove |
| Architectural Style | Bungalow |
| Basement Development | Finished |
| Basement Type | Full (finished) |
| Constructed Date | 1965 |
| Cooling Type | Central Air Conditioning |
| Fireplace Fuel | Wood |
| Fireplace Present | Yes |
| Fireplace Type | Conventional |
| Heating Fuel | Natural Gas |
| Heating Type | Forced Air |
| Stories Total | 1 |
| Size Interior | 1,239 Ft2 |
| Type | House |
Parking
| Detached Garage | |
| Heated Garage | |
| Parking Space(s) | 6 |
Land
| Acreage | No |
| Fence Type | Fence |
| Landscape Features | Lawn, Garden Area |
| Size Frontage | 132 Ft |
| Size Irregular | 0.60 |
| Size Total | 0.6 Ac |
| Size Total Text | 0.6 Ac |
Rooms
| Level | Type | Length | Width | Dimensions |
|---|---|---|---|---|
| Basement | Family Room | 14'3 x 11'9 | ||
| Basement | Other | 19'10 x 12'5 | ||
| Basement | Bedroom | 12'10 x 11'5 | ||
| Basement | 5pc Bathroom | 13'9 x 8'8 | ||
| Basement | Bedroom | 10'6 x 8'6 | ||
| Basement | Laundry Room | 6'3 x 6'2 | ||
| Basement | Other | 9'10 x 7'1 | ||
| Main Level | Living Room | 22'2 x 13'2 | ||
| Main Level | Kitchen | 13'5 x 12'2 | ||
| Main Level | Dining Room | 12'2 x 9'11 | ||
| Main Level | Primary Bedroom | 21'3 x 11'8 | ||
| Main Level | 3pc Ensuite Bath | 12'9 x 6'4 | ||
| Main Level | Bedroom | 9'11 x 7'9 | ||
| Main Level | 2pc Bathroom | 4'8 x 3'8 |
https://www.realtor.ca/real-estate/28432151/3329-dieppe-street-saskatoon-montgomery-place
Contact Us
Contact us for more information
Stacey Edwards
Salesperson
#250 1820 8th Street East
Saskatoon, Saskatchewan S7H 0T6
(306) 242-6000
(306) 956-3356

