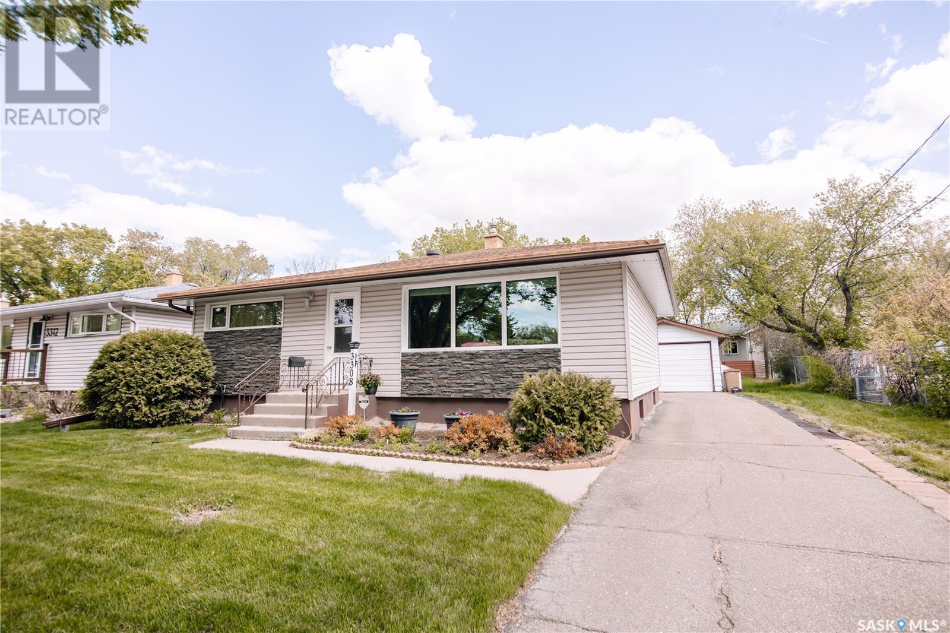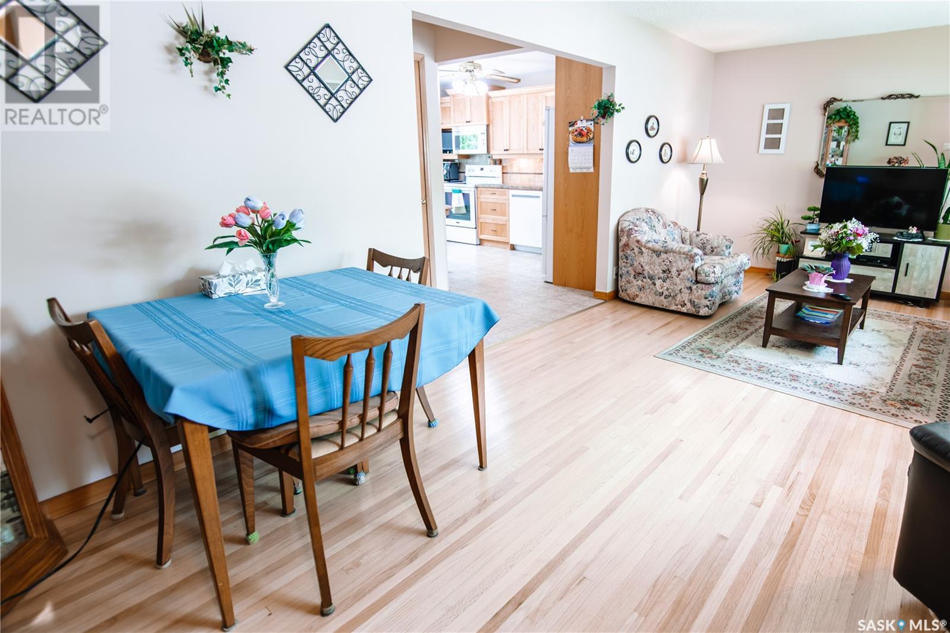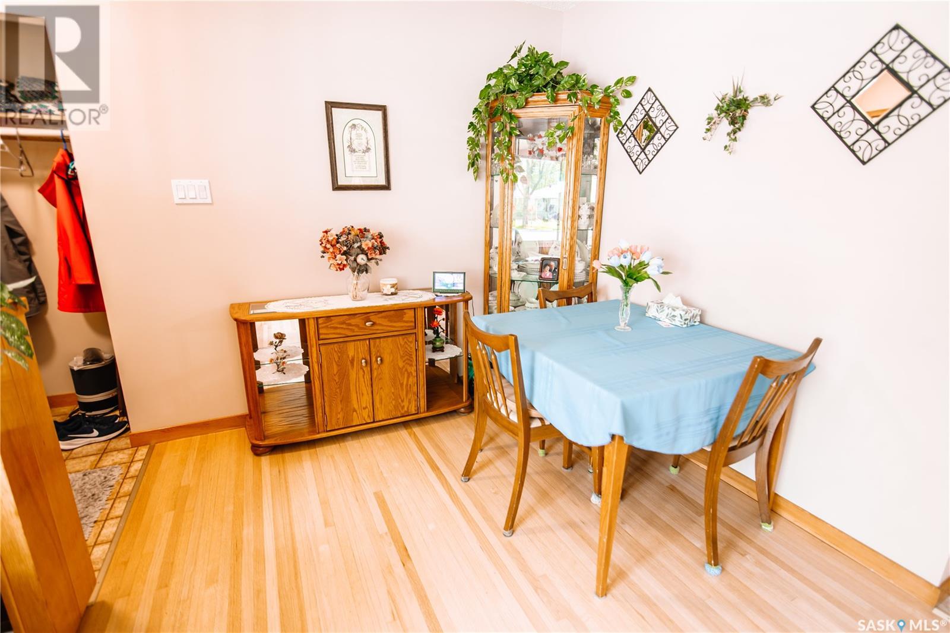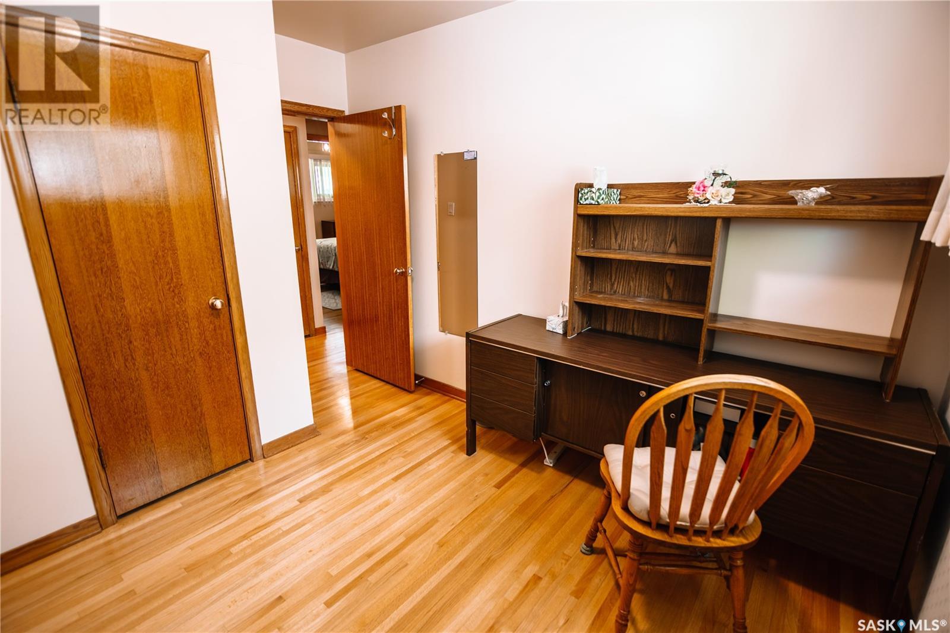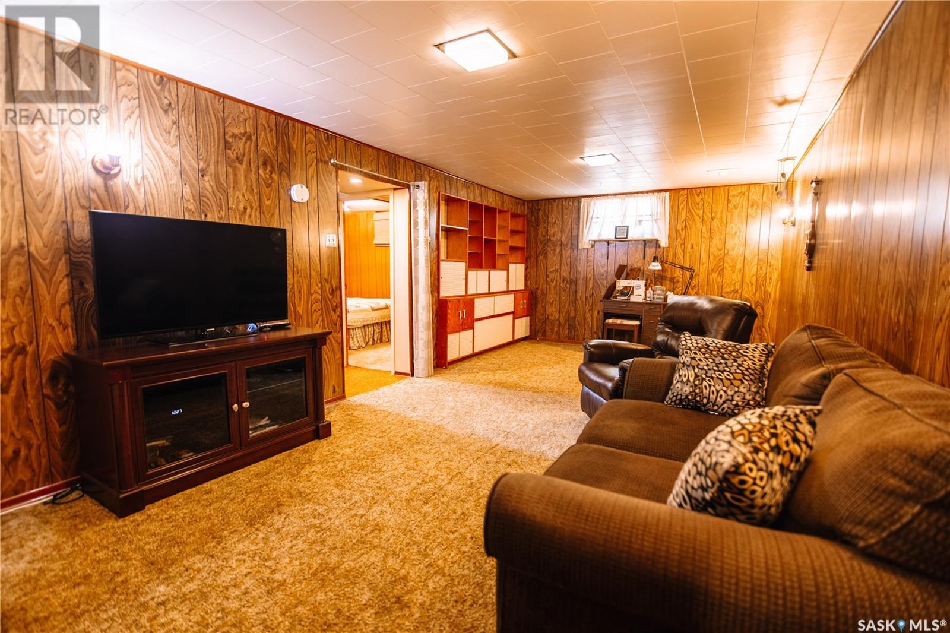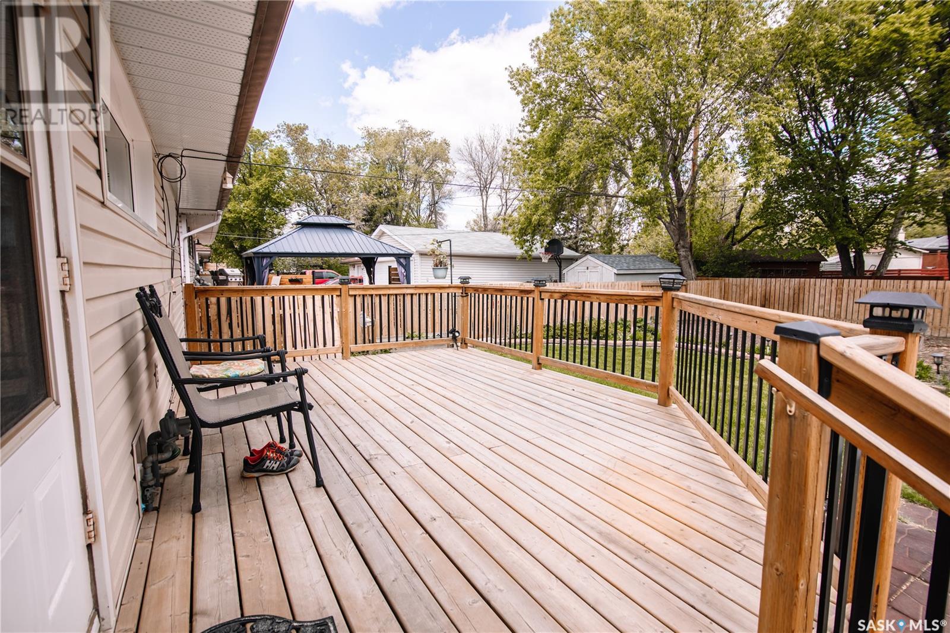Lorri Walters – Saskatoon REALTOR®
- Call or Text: (306) 221-3075
- Email: lorri@royallepage.ca
Description
Details
- Price:
- Type:
- Exterior:
- Garages:
- Bathrooms:
- Basement:
- Year Built:
- Style:
- Roof:
- Bedrooms:
- Frontage:
- Sq. Footage:
3308 Avonhurst Drive Regina, Saskatchewan S4R 3K1
$279,900
Welcome to this well cared for bungalow located in Coronation Park that has been meticulously kept by its current owners for 50 years. As you enter the home you will find original hardwoods floors (refinished in 2011) that are in excellent shape and upgraded windows throughout the main floor. The kitchen saw new counters and cabinets installed in 2009 and there is a cozy eating area if desired. There are three bedrooms on the main floor all featuring hardwood floors and a full four piece bathroom that is highlighted with a bath fitter upgrade. The downstairs is home to a large recreation room, an office, a 4th bedroom and a large laundry/storage area. The backyard houses a single detached garage, a large deck for entertaining and a garden area for your green thumb. Some notable upgrades to the property include the shingles (19), furnace, dishwasher (23), washer and dryer (17), deck (20) and windows/exterior siding and insulation (16). (id:62517)
Property Details
| MLS® Number | SK007091 |
| Property Type | Single Family |
| Neigbourhood | Coronation Park |
| Features | Treed, Rectangular, Sump Pump |
| Structure | Deck |
Building
| Bathroom Total | 1 |
| Bedrooms Total | 4 |
| Appliances | Washer, Refrigerator, Dishwasher, Dryer, Microwave, Alarm System, Freezer, Window Coverings, Stove |
| Architectural Style | Bungalow |
| Basement Development | Finished |
| Basement Type | Full (finished) |
| Constructed Date | 1959 |
| Cooling Type | Central Air Conditioning |
| Fire Protection | Alarm System |
| Heating Fuel | Natural Gas |
| Heating Type | Forced Air |
| Stories Total | 1 |
| Size Interior | 1,008 Ft2 |
| Type | House |
Parking
| Detached Garage | |
| Parking Space(s) | 4 |
Land
| Acreage | No |
| Fence Type | Partially Fenced |
| Landscape Features | Lawn, Underground Sprinkler, Garden Area |
| Size Irregular | 5248.00 |
| Size Total | 5248 Sqft |
| Size Total Text | 5248 Sqft |
Rooms
| Level | Type | Length | Width | Dimensions |
|---|---|---|---|---|
| Basement | Other | 11 ft ,2 in | 21 ft ,11 in | 11 ft ,2 in x 21 ft ,11 in |
| Basement | Bedroom | 9 ft ,1 in | 13 ft ,8 in | 9 ft ,1 in x 13 ft ,8 in |
| Basement | Den | 8 ft ,9 in | 11 ft ,9 in | 8 ft ,9 in x 11 ft ,9 in |
| Basement | Laundry Room | Measurements not available | ||
| Main Level | Living Room | 11 ft ,11 in | 21 ft ,4 in | 11 ft ,11 in x 21 ft ,4 in |
| Main Level | Kitchen | 9 ft ,11 in | 15 ft | 9 ft ,11 in x 15 ft |
| Main Level | Primary Bedroom | 10 ft ,11 in | 11 ft ,2 in | 10 ft ,11 in x 11 ft ,2 in |
| Main Level | Bedroom | 8 ft ,9 in | 11 ft ,9 in | 8 ft ,9 in x 11 ft ,9 in |
| Main Level | Bedroom | 9 ft | 9 ft ,3 in | 9 ft x 9 ft ,3 in |
| Main Level | 4pc Bathroom | Measurements not available |
https://www.realtor.ca/real-estate/28365534/3308-avonhurst-drive-regina-coronation-park
Contact Us
Contact us for more information

Chad Ehman
Salesperson
www.chadehman.ca/
100-1911 E Truesdale Drive
Regina, Saskatchewan S4V 2N1
(306) 359-1900

Joel Hunter
Salesperson
100-1911 E Truesdale Drive
Regina, Saskatchewan S4V 2N1
(306) 359-1900
