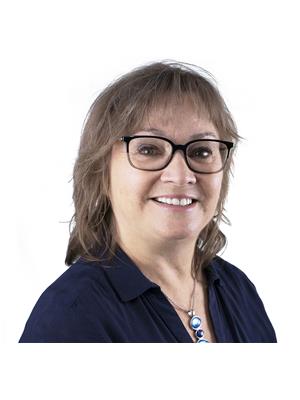Lorri Walters – Saskatoon REALTOR®
- Call or Text: (306) 221-3075
- Email: lorri@royallepage.ca
Description
Details
- Price:
- Type:
- Exterior:
- Garages:
- Bathrooms:
- Basement:
- Year Built:
- Style:
- Roof:
- Bedrooms:
- Frontage:
- Sq. Footage:
3302 Maclachlan Crescent Regina, Saskatchewan S4R 8H5
$349,900
Welcome to this charming 3 bedroom 2.5 bath home in sought after Engelwood. This is a classic residence perfect for families, couples, or singles with a finished basement. The bright south facing living room opens into a warm functional kitchen equipped with a fridge, stove, microwave, and built in dishwasher. There are 3 spacious bedrooms on the main floor with the primary bedroom including a 2 piece ensuite. Another great feature is a main floor laundry room. Heading into the basement, there is a large recreation/family room, and an additional room used as a bedroom in the past (however the window may not meet egress requirements). As well there is another 3 pce bath in the basement. Rounding out the home is plenty of storage in the utility room. Outside is an amazing fenced yard with deck you can sit on and enjoy your beautiful yard – sit back and unwind. This meticulously maintained home is in an excellent location close to schools, bus, shopping, and main thoroughfares. Come see this beauty of a home and see if it would be a perfect fit for you!... As per the Seller’s direction, all offers will be presented on 2025-06-30 at 1:00 PM (id:62517)
Property Details
| MLS® Number | SK010680 |
| Property Type | Single Family |
| Neigbourhood | Engelwood |
| Features | Treed, Rectangular |
| Structure | Deck |
Building
| Bathroom Total | 3 |
| Bedrooms Total | 4 |
| Appliances | Washer, Refrigerator, Dishwasher, Dryer, Microwave, Window Coverings, Garage Door Opener Remote(s), Central Vacuum - Roughed In, Stove |
| Architectural Style | Bungalow |
| Basement Development | Finished |
| Basement Type | Full (finished) |
| Constructed Date | 1985 |
| Cooling Type | Central Air Conditioning |
| Heating Fuel | Natural Gas |
| Heating Type | Forced Air |
| Stories Total | 1 |
| Size Interior | 1,120 Ft2 |
| Type | House |
Parking
| Attached Garage | |
| Parking Space(s) | 4 |
Land
| Acreage | No |
| Landscape Features | Lawn |
| Size Irregular | 5432.00 |
| Size Total | 5432 Sqft |
| Size Total Text | 5432 Sqft |
Rooms
| Level | Type | Length | Width | Dimensions |
|---|---|---|---|---|
| Basement | Other | 26 ft ,8 in | 12 ft | 26 ft ,8 in x 12 ft |
| Basement | Bedroom | 12 ft ,2 in | 10 ft ,3 in | 12 ft ,2 in x 10 ft ,3 in |
| Basement | Family Room | 17 ft | 11 ft ,7 in | 17 ft x 11 ft ,7 in |
| Basement | 3pc Bathroom | 11 ft ,10 in | 4 ft ,11 in | 11 ft ,10 in x 4 ft ,11 in |
| Basement | Other | 13 ft ,8 in | 11 ft ,8 in | 13 ft ,8 in x 11 ft ,8 in |
| Main Level | Living Room | 17 ft ,9 in | 12 ft ,7 in | 17 ft ,9 in x 12 ft ,7 in |
| Main Level | Kitchen | 12 ft ,4 in | 8 ft ,7 in | 12 ft ,4 in x 8 ft ,7 in |
| Main Level | Dining Room | 12 ft ,4 in | 9 ft | 12 ft ,4 in x 9 ft |
| Main Level | Primary Bedroom | 11 ft | 10 ft ,9 in | 11 ft x 10 ft ,9 in |
| Main Level | 2pc Ensuite Bath | 6 ft ,8 in | 3 ft | 6 ft ,8 in x 3 ft |
| Main Level | Bedroom | 10 ft ,2 in | 9 ft ,3 in | 10 ft ,2 in x 9 ft ,3 in |
| Main Level | Bedroom | 10 ft ,2 in | 9 ft ,3 in | 10 ft ,2 in x 9 ft ,3 in |
| Main Level | 4pc Bathroom | 5 ft ,11 in | 4 ft ,11 in | 5 ft ,11 in x 4 ft ,11 in |
| Main Level | Other | 7 ft | 5 ft ,1 in | 7 ft x 5 ft ,1 in |
https://www.realtor.ca/real-estate/28521642/3302-maclachlan-crescent-regina-engelwood
Contact Us
Contact us for more information

Kim Oberthier
Salesperson
2350 - 2nd Avenue
Regina, Saskatchewan S4R 1A6
(306) 791-7666
(306) 565-0088
remaxregina.ca/





































