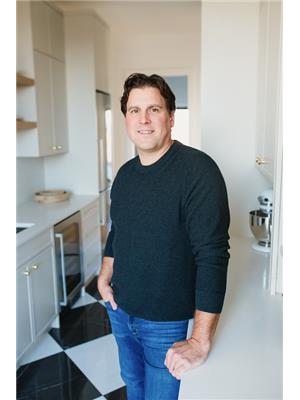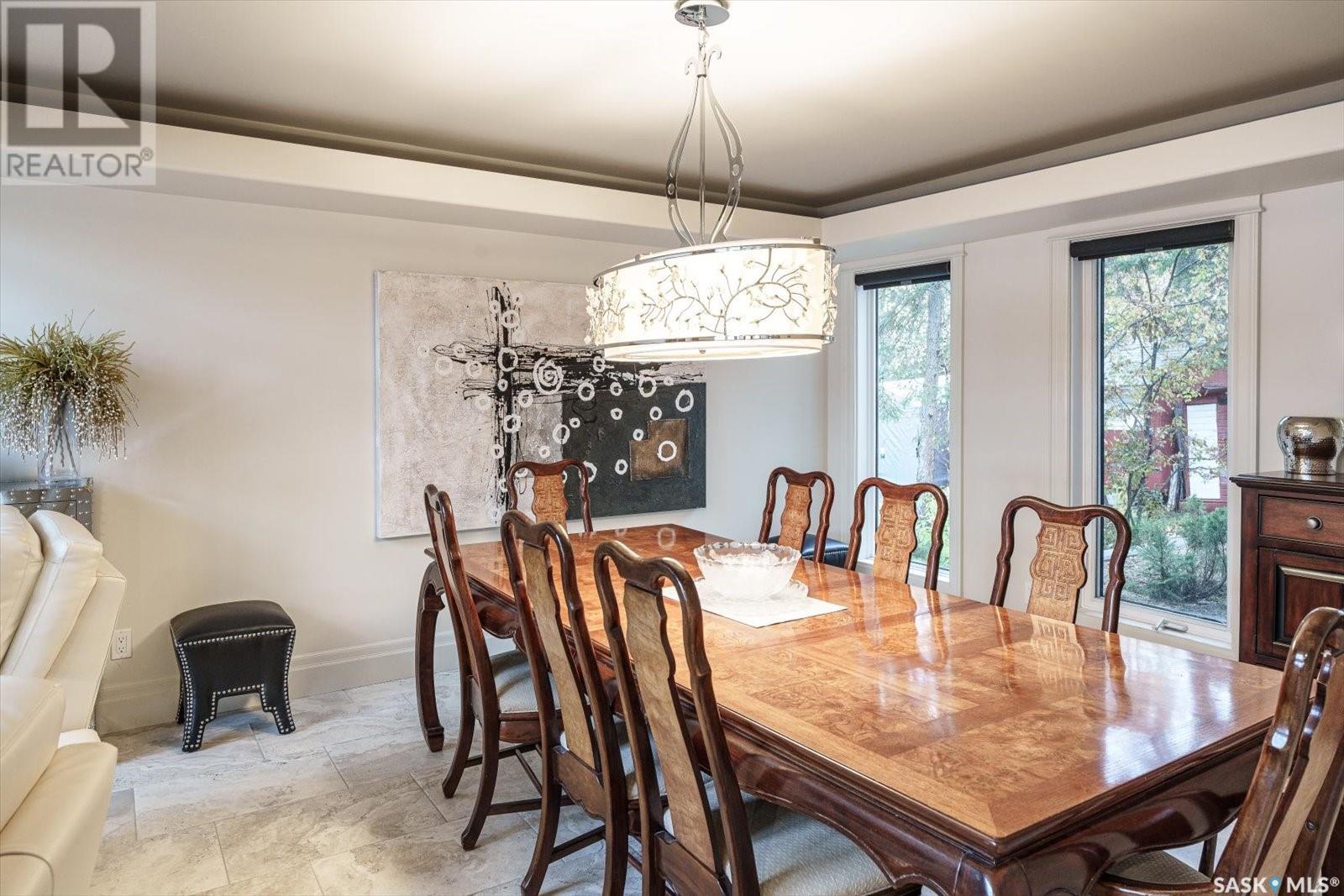Lorri Walters – Saskatoon REALTOR®
- Call or Text: (306) 221-3075
- Email: lorri@royallepage.ca
Description
Details
- Price:
- Type:
- Exterior:
- Garages:
- Bathrooms:
- Basement:
- Year Built:
- Style:
- Roof:
- Bedrooms:
- Frontage:
- Sq. Footage:
330 Neis Beach Emma Lake, Saskatchewan S0J 0N0
$1,874,000
Discover lakeside living at its finest with this stunning year-round home/cottage located on the picturesque Neis Beach at Emma Lake. Offering captivating western views, this 2,122 sqft, 2-storey residence underwent an extensive renovation in 2015, leaving no expense spared throughout. Upon entering, a grand private front foyer provides direct access to the heated double attached garage. The main living areas boasts breathtaking 24' vaulted ceiling & a wall of expansive windows overlooking the lake. A natural gas fireplace graces the spacious living room, while an intimate dining area & luxurious new kitchen with granite countertops & island that seats 10, high-end appliances make it the perfect space for entertaining, & access to your outdoor living space (21’ x 38’). The main floor also features a bedroom & main bathroom complete with a soaker tub. The 2nd floor reveals 2 more generously sized bedrooms, which share a well-appointed bathroom with double sinks & steam shower. A catwalk beckons you to a 2nd-floor balcony (10' x 26'), where you can soak in the serene surroundings. The lower level features a partial walkout, with a pass through access area to the main beach (convenient storage area with an overhead door – a perfect spot to stow your outdoor gear after a day on the water). This level also offers a recreation room, spacious family room, 3 additional bedrooms (no windows but could be added), tons of extra storage, 3-pce bathroom, & infloor heating in tiled areas. Notable upgrades: entire basement fully developed in 2015, mechanical systems, plumbing, electrical, bathrooms, flooring, & almost a complete exterior overhaul featuring stucco/stone/metal roof, maintenance free vinyl decking with infinity glass railing, huge paved driveway that can accommodate RV parking & 50 amp plug for RV in garage, & backup generator. This lakefront oasis is a rare gem, offering luxury & practicality for year-round enjoyment. Don't miss the opportunity to make it yours. (id:62517)
Property Details
| MLS® Number | SK005986 |
| Property Type | Single Family |
| Features | Treed, Rectangular, Balcony, Recreational, Sump Pump |
| Structure | Deck |
Building
| Bathroom Total | 4 |
| Bedrooms Total | 6 |
| Appliances | Washer, Refrigerator, Dishwasher, Dryer, Microwave, Alarm System, Oven - Built-in, Window Coverings, Garage Door Opener Remote(s), Stove |
| Architectural Style | 2 Level |
| Basement Development | Finished |
| Basement Type | Full (finished) |
| Constructed Date | 1994 |
| Cooling Type | Central Air Conditioning |
| Fire Protection | Alarm System |
| Fireplace Fuel | Gas |
| Fireplace Present | Yes |
| Fireplace Type | Conventional |
| Heating Fuel | Natural Gas |
| Heating Type | Forced Air |
| Stories Total | 2 |
| Size Interior | 2,122 Ft2 |
| Type | House |
Parking
| Attached Garage | |
| R V | |
| Heated Garage | |
| Parking Space(s) | 9 |
Land
| Acreage | No |
| Size Frontage | 51 Ft |
| Size Irregular | 0.23 |
| Size Total | 0.23 Sqft |
| Size Total Text | 0.23 Sqft |
Rooms
| Level | Type | Length | Width | Dimensions |
|---|---|---|---|---|
| Second Level | Bedroom | 16 ft | 12 ft ,11 in | 16 ft x 12 ft ,11 in |
| Second Level | Bedroom | 16 ft | 12 ft ,11 in | 16 ft x 12 ft ,11 in |
| Second Level | 4pc Bathroom | Measurements not available | ||
| Basement | Other | 21 ft ,3 in | 10 ft | 21 ft ,3 in x 10 ft |
| Basement | Family Room | 14 ft ,7 in | 13 ft ,5 in | 14 ft ,7 in x 13 ft ,5 in |
| Basement | Bedroom | 8 ft ,4 in | 7 ft ,7 in | 8 ft ,4 in x 7 ft ,7 in |
| Basement | Bedroom | 12 ft ,8 in | 7 ft ,10 in | 12 ft ,8 in x 7 ft ,10 in |
| Basement | Bedroom | 12 ft ,7 in | 7 ft ,7 in | 12 ft ,7 in x 7 ft ,7 in |
| Basement | 3pc Bathroom | Measurements not available | ||
| Basement | Storage | 8 ft ,3 in | 7 ft ,7 in | 8 ft ,3 in x 7 ft ,7 in |
| Basement | Storage | 11 ft | 10 ft ,3 in | 11 ft x 10 ft ,3 in |
| Basement | Other | 12 ft ,9 in | 6 ft ,8 in | 12 ft ,9 in x 6 ft ,8 in |
| Main Level | Foyer | 19 ft ,3 in | 5 ft ,10 in | 19 ft ,3 in x 5 ft ,10 in |
| Main Level | Kitchen | 21 ft ,2 in | 11 ft ,9 in | 21 ft ,2 in x 11 ft ,9 in |
| Main Level | Other | 9 ft | 8 ft ,5 in | 9 ft x 8 ft ,5 in |
| Main Level | Living Room | 15 ft ,3 in | 15 ft ,2 in | 15 ft ,3 in x 15 ft ,2 in |
| Main Level | Dining Room | 14 ft | 12 ft ,6 in | 14 ft x 12 ft ,6 in |
| Main Level | Laundry Room | Measurements not available | ||
| Main Level | Bedroom | 12 ft ,10 in | 8 ft ,6 in | 12 ft ,10 in x 8 ft ,6 in |
| Main Level | 3pc Bathroom | Measurements not available |
https://www.realtor.ca/real-estate/28319044/330-neis-beach-emma-lake
Contact Us
Contact us for more information

Reagan Baliski
Salesperson
baliskirealestate.ca/
1322 8th Street East
Saskatoon, Saskatchewan S7H 0S9
(306) 931-7653



















































