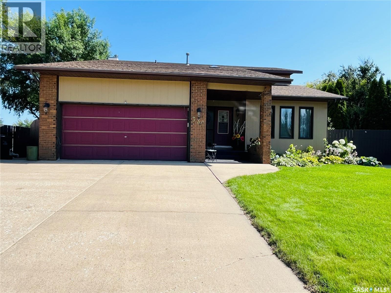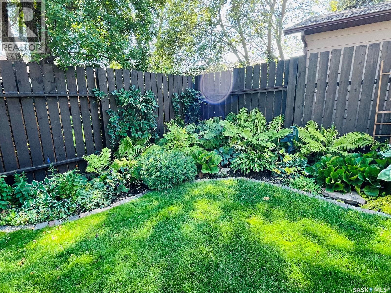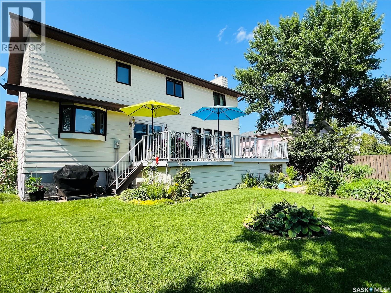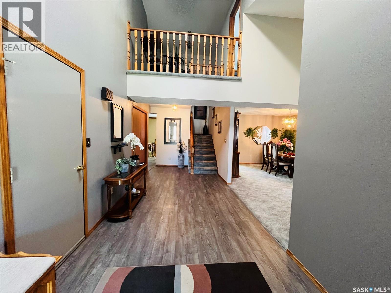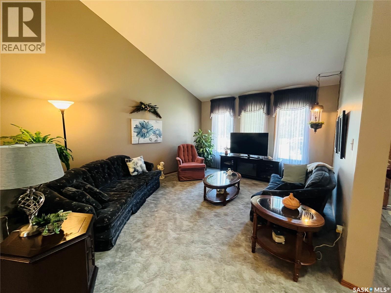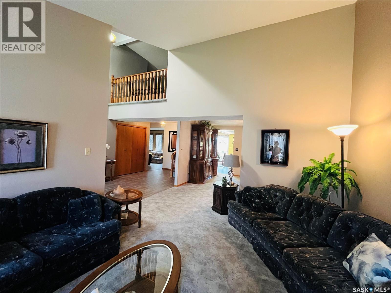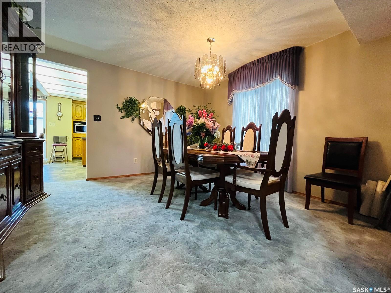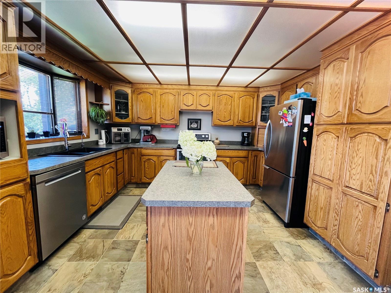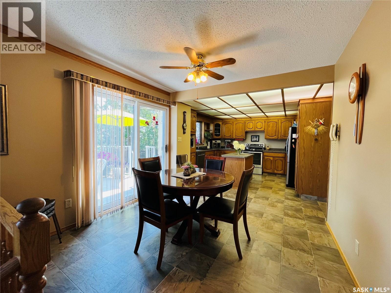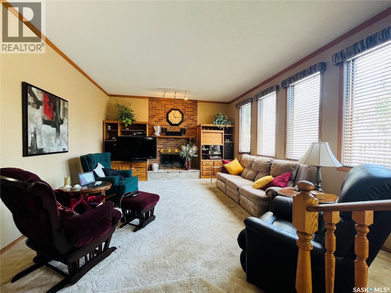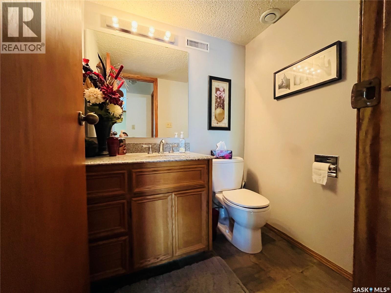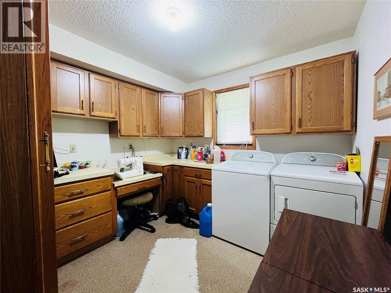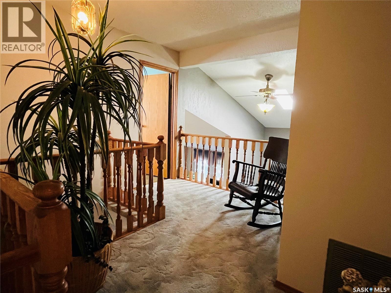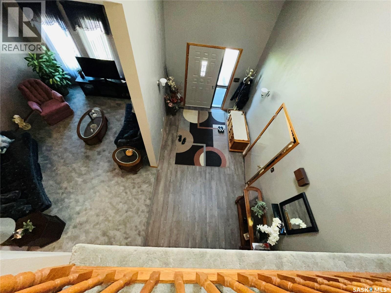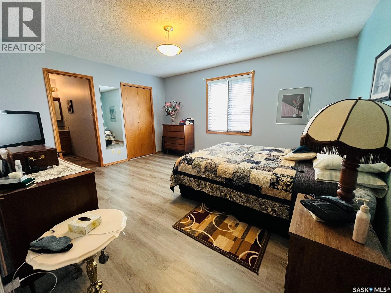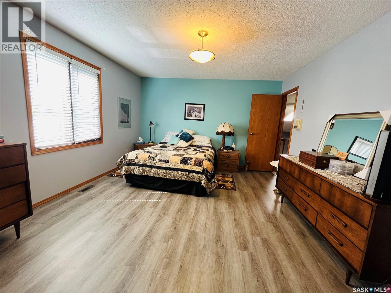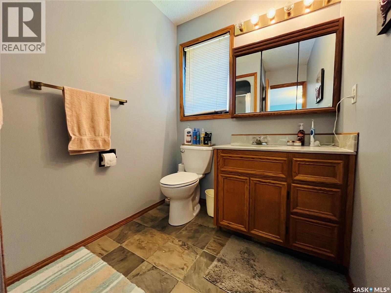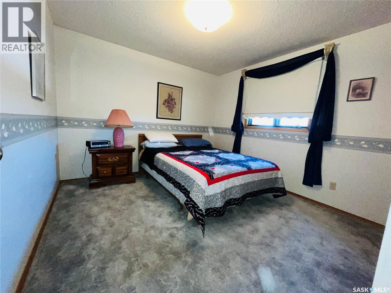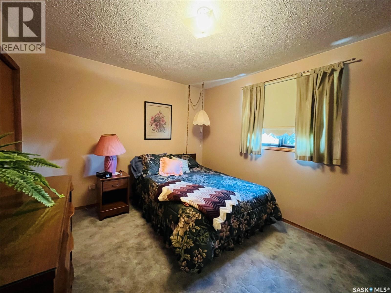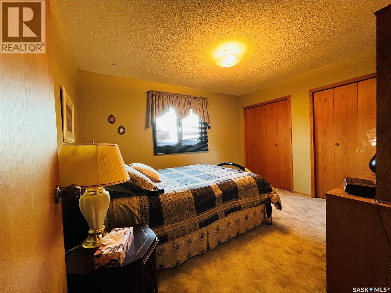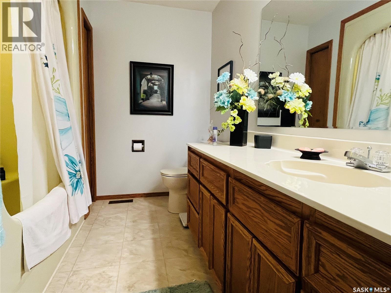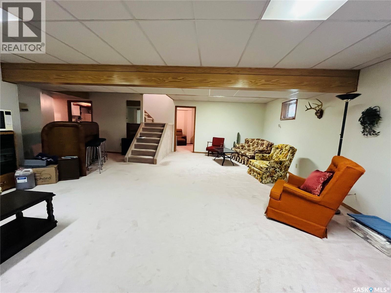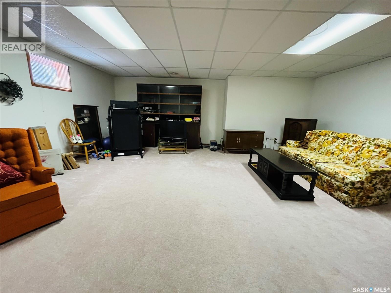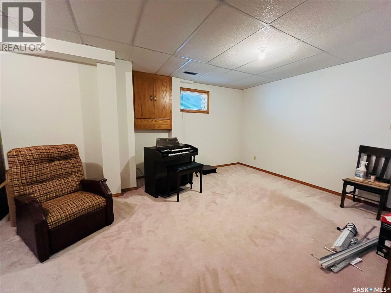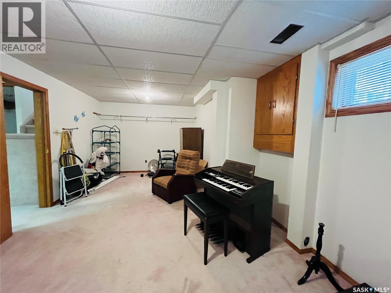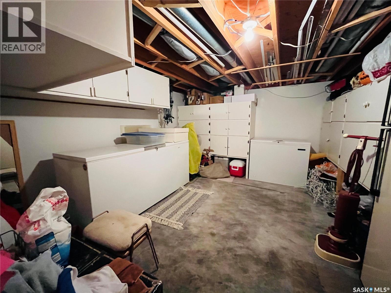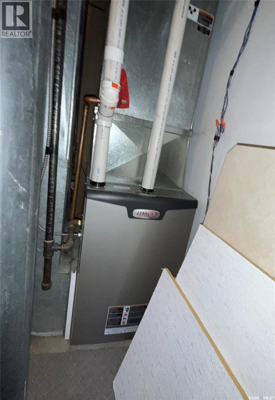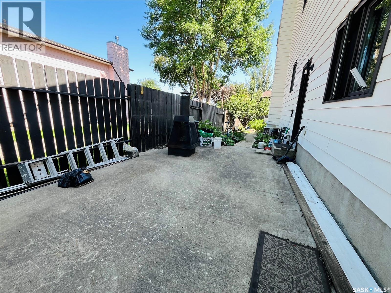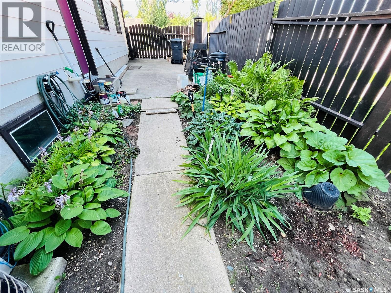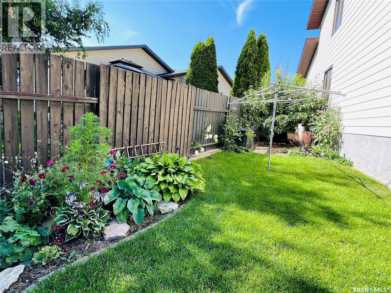Lorri Walters – Saskatoon REALTOR®
- Call or Text: (306) 221-3075
- Email: lorri@royallepage.ca
Description
Details
- Price:
- Type:
- Exterior:
- Garages:
- Bathrooms:
- Basement:
- Year Built:
- Style:
- Roof:
- Bedrooms:
- Frontage:
- Sq. Footage:
330 Cowie Crescent Swift Current, Saskatchewan S9H 4V3
$475,000
Pride of ownership describes this home. This home has been owned by 1 owner and it is in immaculate condition. When you walk in the front door, you will be amazed by the vaulted family room ceiling and the open to below concept of the second floor. There is a large main floor laundry room, plenty of room for entertaining on the main floor and the endless kitchen storage. The second floor boasts 4 bedrooms with plenty of closet space. The very large open basement includes a bedroom that is also very large and 2 storage rooms. There is plumbing in the mechanical room for a bathroom and the furnace has been updated. Some of the bedrooms have hardly been slept in and the basement carpet has barely been broken in. The back yard is very well manicured with perennials that take years to mature, like these ones. The side gate swings open leading to a side patio or an extra parking space. Nothing is lacking with this house or yard. This location is perfect for the whole family with walking paths across the street leading to the park. As per the Seller’s direction, all offers will be presented on 08/09/2025 12:11AM. (id:62517)
Property Details
| MLS® Number | SK014642 |
| Property Type | Single Family |
| Neigbourhood | Trail |
| Features | Treed, Irregular Lot Size, Double Width Or More Driveway |
| Structure | Deck |
Building
| Bathroom Total | 3 |
| Bedrooms Total | 5 |
| Appliances | Washer, Refrigerator, Dishwasher, Dryer, Garburator, Window Coverings, Garage Door Opener Remote(s), Stove |
| Architectural Style | 2 Level |
| Basement Development | Finished |
| Basement Type | Full (finished) |
| Constructed Date | 1984 |
| Cooling Type | Central Air Conditioning |
| Fireplace Fuel | Wood |
| Fireplace Present | Yes |
| Fireplace Type | Conventional |
| Heating Fuel | Natural Gas |
| Heating Type | Forced Air |
| Stories Total | 2 |
| Size Interior | 2,522 Ft2 |
| Type | House |
Parking
| Attached Garage | |
| Parking Pad | |
| Heated Garage | |
| Parking Space(s) | 5 |
Land
| Acreage | No |
| Fence Type | Fence |
| Landscape Features | Underground Sprinkler, Garden Area |
| Size Frontage | 61 Ft ,7 In |
| Size Irregular | 7471.00 |
| Size Total | 7471 Sqft |
| Size Total Text | 7471 Sqft |
Rooms
| Level | Type | Length | Width | Dimensions |
|---|---|---|---|---|
| Second Level | Primary Bedroom | 15 ft | 15 ft x Measurements not available | |
| Second Level | 3pc Bathroom | 8'7" x 5'9" | ||
| Second Level | 4pc Bathroom | 4'11" x 9'8" | ||
| Second Level | Bedroom | 12'4" x 10'4" | ||
| Second Level | Bedroom | 12'7" x 10'4" | ||
| Second Level | Bedroom | 10'9" x 10'9" | ||
| Basement | Family Room | 30' x 21' | ||
| Basement | Bedroom | 20'9" x 12' | ||
| Basement | Storage | 12'10" x 13'8" | ||
| Basement | Storage | 6'3" x 12'5" | ||
| Main Level | Foyer | 24'6" x 8'3" | ||
| Main Level | Family Room | 16'4" x 12'8" | ||
| Main Level | Dining Room | 12'11" x 12'4" | ||
| Main Level | Kitchen | 9'8" x 22'4" | ||
| Main Level | Loft | 15'11" x 13'10" | ||
| Main Level | 2pc Bathroom | 4'8" x 5'6" | ||
| Main Level | Laundry Room | 8'2" x 9'7" |
https://www.realtor.ca/real-estate/28690481/330-cowie-crescent-swift-current-trail
Contact Us
Contact us for more information
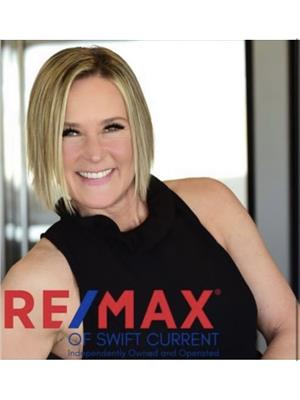
Bonnie Heinrichs Munro
Salesperson
236 1st Ave Nw
Swift Current, Saskatchewan S9H 0M9
(306) 778-3933
(306) 773-0859
remaxofswiftcurrent.com/
