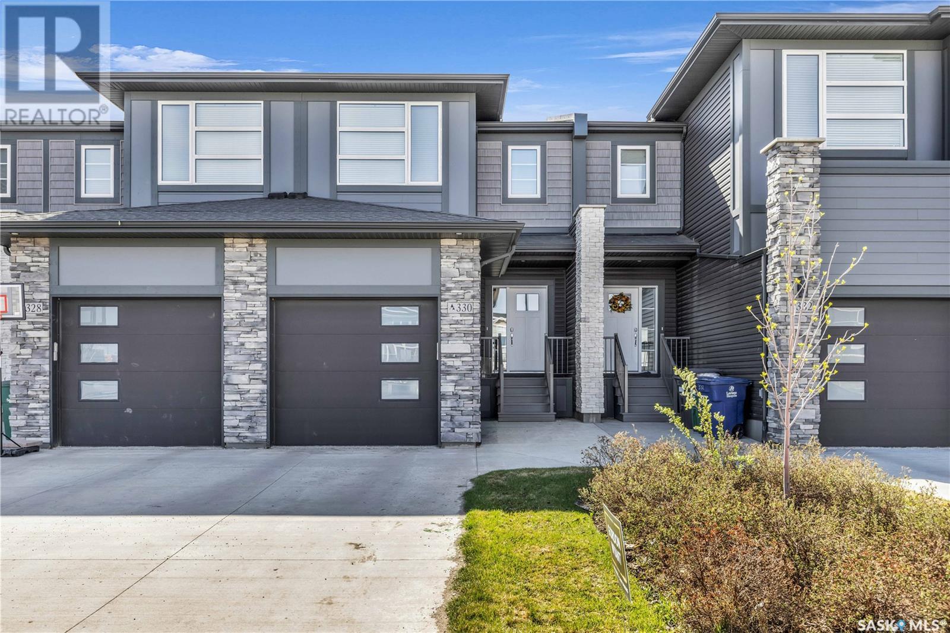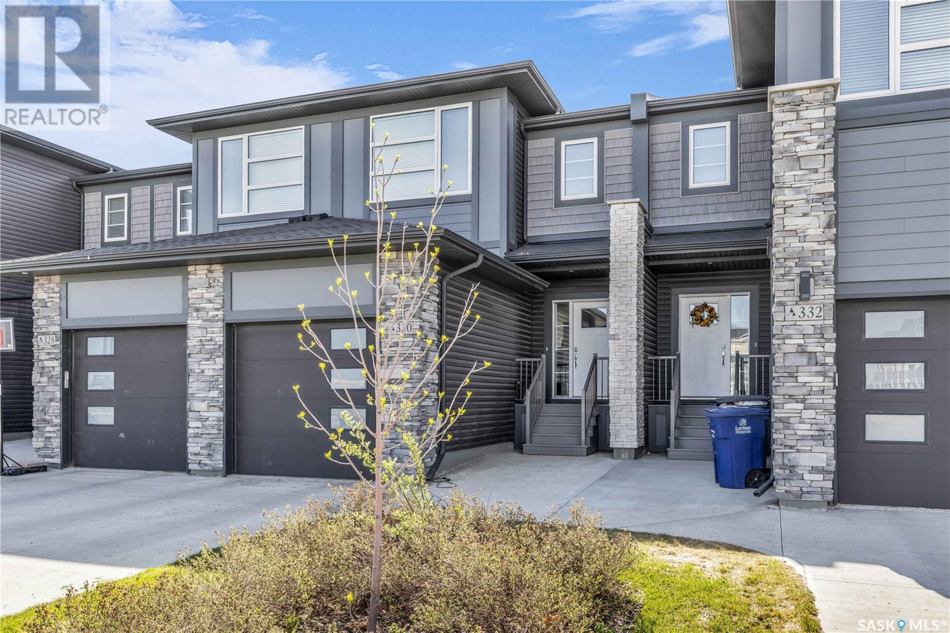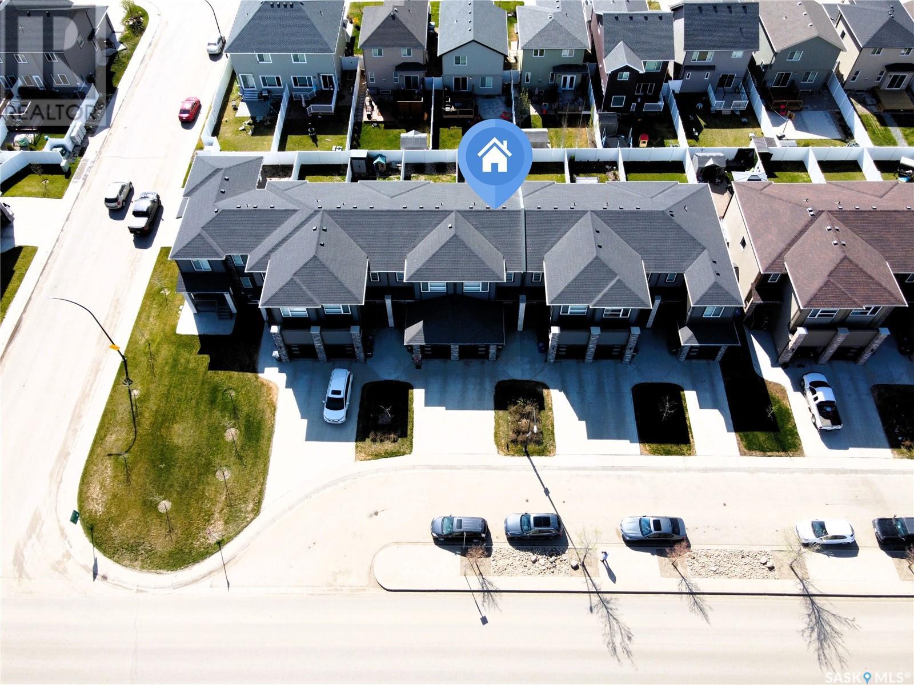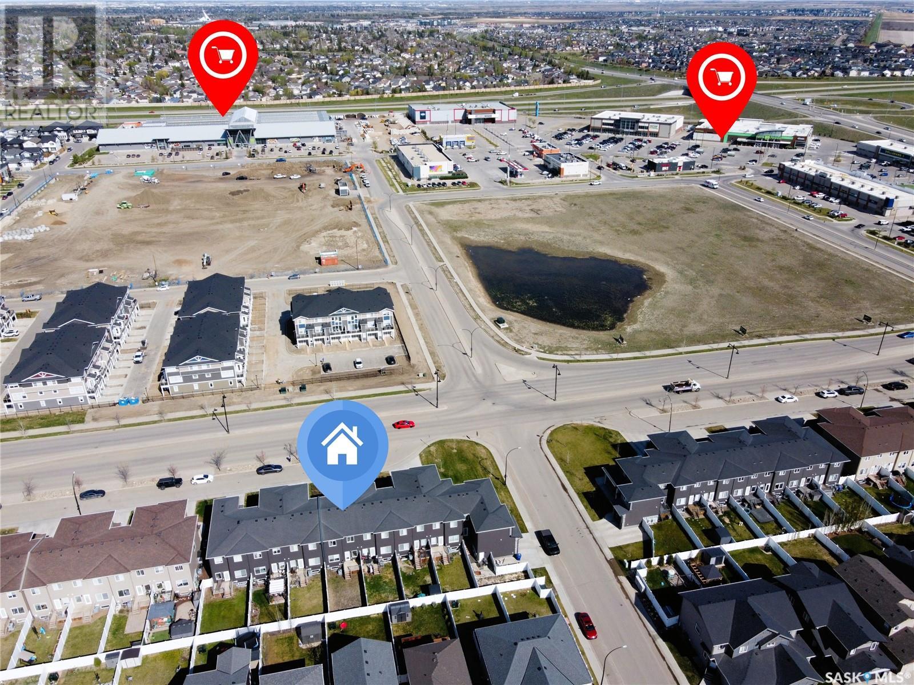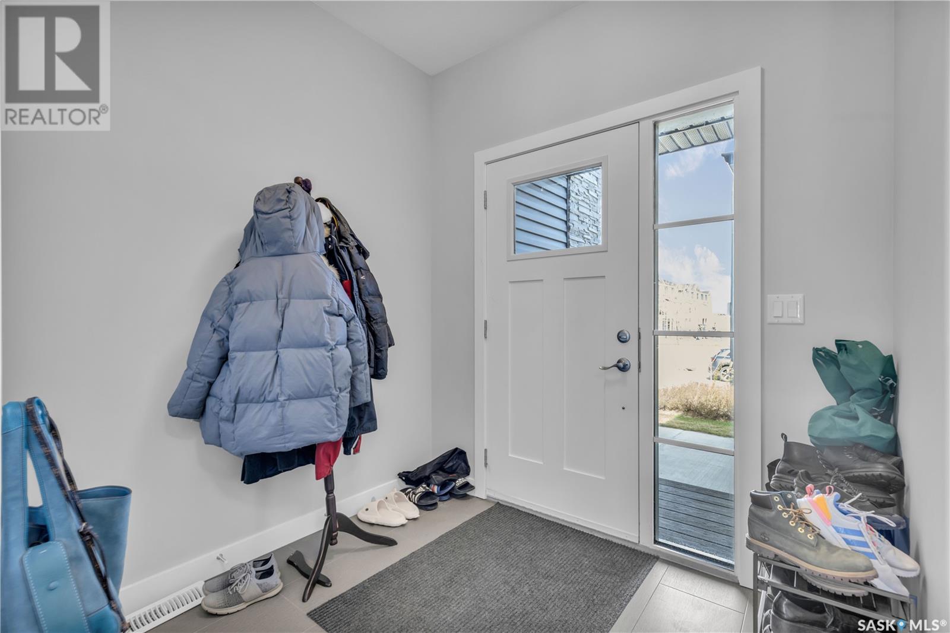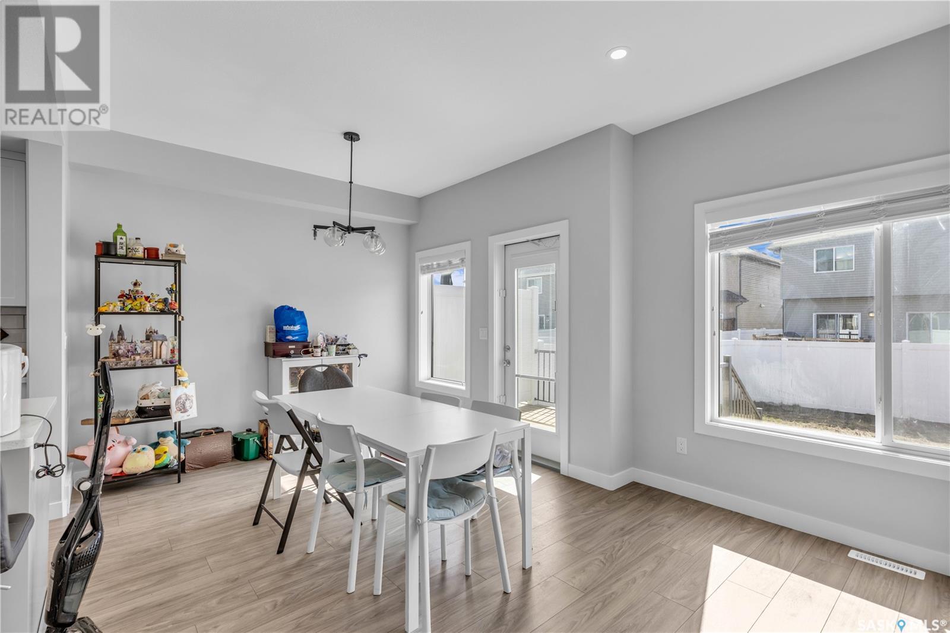Lorri Walters – Saskatoon REALTOR®
- Call or Text: (306) 221-3075
- Email: lorri@royallepage.ca
Description
Details
- Price:
- Type:
- Exterior:
- Garages:
- Bathrooms:
- Basement:
- Year Built:
- Style:
- Roof:
- Bedrooms:
- Frontage:
- Sq. Footage:
330 Brighton Gate Saskatoon, Saskatchewan S7V 0V5
$424,900Maintenance,
$390 Monthly
Maintenance,
$390 Monthly2020-Built Modern Ehrenburg Townhome in Brighton Welcome to this stylish and well-maintained 2-storey townhome built by Ehrenburg Homes in 2020, located in the vibrant, family-friendly community of Brighton. Offering 1,412 sq. ft. of well-designed living space, this home features 3 generously sized bedrooms and 3 bathrooms — ideal for families, young professionals, or first-time buyers. The open-concept main floor boasts a modern kitchen with quartz countertops, a large sit-up island, custom cabinetry, built-in dishwasher, and OTR microwave, flowing into a bright dining area. The cozy living room is anchored by a sleek electric fireplace, perfect for everyday comfort or entertaining guests. Upstairs, enjoy the convenience of second-floor laundry and abundant closet space throughout. Step outside to your private, fully fenced backyard complete with a deck — perfect for relaxing, gardening, or summer BBQs. Additional highlights include a single attached garage, proximity to parks, shopping, and other amenities, plus school bus service to Dr. John G. Egnatoff School — making this an excellent choice for growing families. (id:62517)
Open House
This property has open houses!
2:00 pm
Ends at:4:00 pm
WAYNE LIN L&T REALTY LTD.
Property Details
| MLS® Number | SK005382 |
| Property Type | Single Family |
| Neigbourhood | Brighton |
| Community Features | Pets Allowed With Restrictions |
| Features | Rectangular, Sump Pump |
| Structure | Deck |
Building
| Bathroom Total | 3 |
| Bedrooms Total | 3 |
| Appliances | Washer, Refrigerator, Dishwasher, Dryer, Microwave, Window Coverings, Garage Door Opener Remote(s), Central Vacuum - Roughed In, Stove |
| Architectural Style | 2 Level |
| Basement Development | Unfinished |
| Basement Type | Full (unfinished) |
| Constructed Date | 2020 |
| Cooling Type | Central Air Conditioning |
| Fireplace Fuel | Electric |
| Fireplace Present | Yes |
| Fireplace Type | Conventional |
| Heating Fuel | Natural Gas |
| Heating Type | Forced Air |
| Stories Total | 2 |
| Size Interior | 1,412 Ft2 |
| Type | Row / Townhouse |
Parking
| Attached Garage | |
| Other | |
| Parking Space(s) | 2 |
Land
| Acreage | No |
| Fence Type | Fence |
| Landscape Features | Lawn, Underground Sprinkler |
| Size Irregular | 1412.00 |
| Size Total | 1412 Sqft |
| Size Total Text | 1412 Sqft |
Rooms
| Level | Type | Length | Width | Dimensions |
|---|---|---|---|---|
| Second Level | Primary Bedroom | 12'2 x 15'2 | ||
| Second Level | 3pc Ensuite Bath | Measurements not available | ||
| Second Level | Bedroom | 10'6 x 10'6 | ||
| Second Level | Bedroom | 8'6 x 10'8 | ||
| Second Level | 4pc Bathroom | Measurements not available | ||
| Second Level | Laundry Room | Measurements not available | ||
| Basement | Other | Measurements not available | ||
| Main Level | Living Room | 10'2 x 13'3 | ||
| Main Level | Kitchen | 9'9 x 11'10 | ||
| Main Level | Dining Room | 8'8 x 10'2 | ||
| Main Level | 2pc Bathroom | Measurements not available |
https://www.realtor.ca/real-estate/28295482/330-brighton-gate-saskatoon-brighton
Contact Us
Contact us for more information

Don (Xuanzhi) Tang
Associate Broker
118 Gillies Lane
Saskatoon, Saskatchewan S7V 0J8
(306) 341-4508

Wayne Lin
Broker
118 Gillies Lane
Saskatoon, Saskatchewan S7V 0J8
(306) 341-4508
