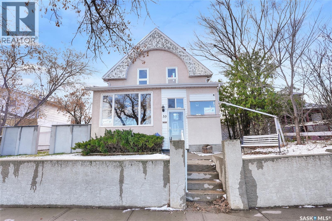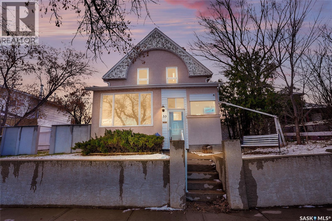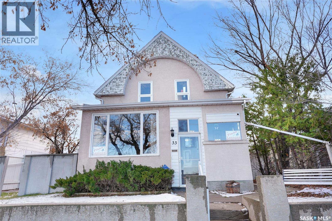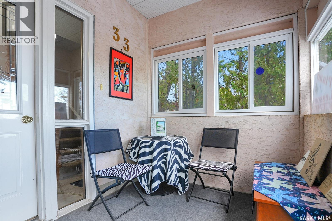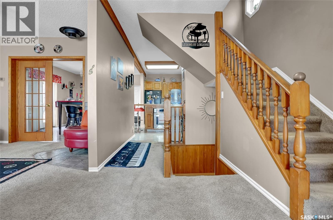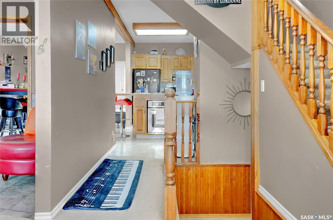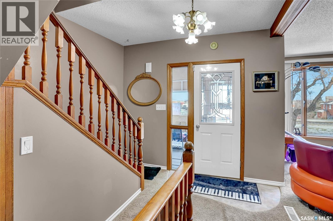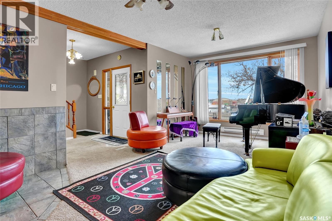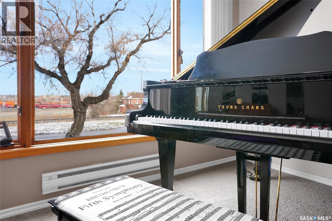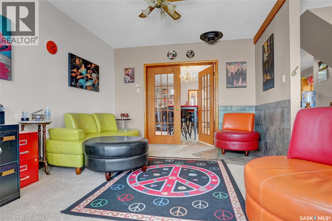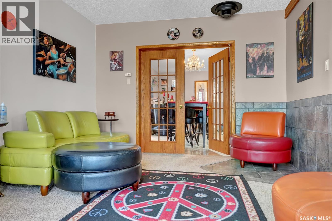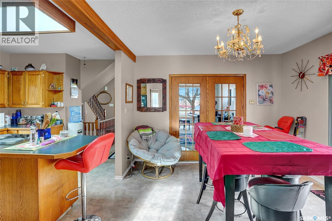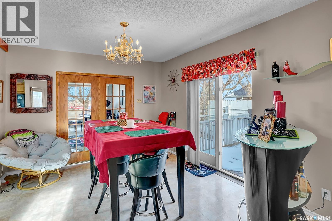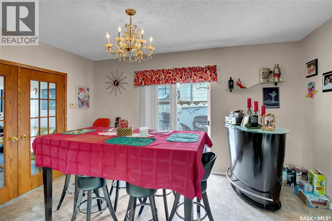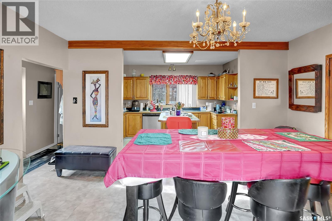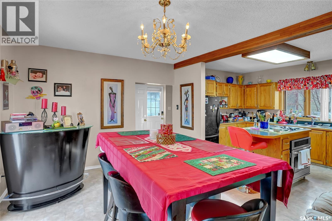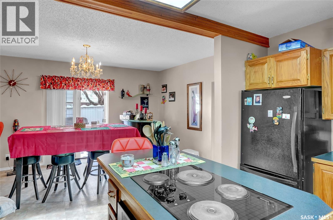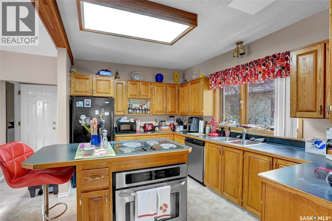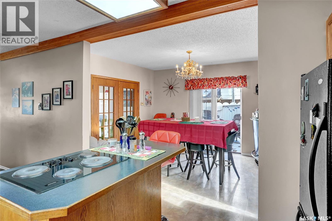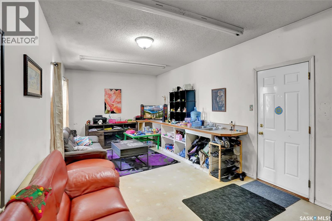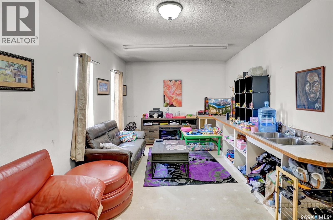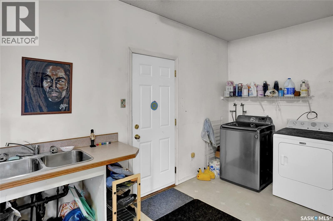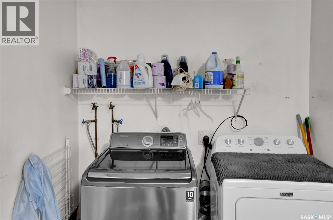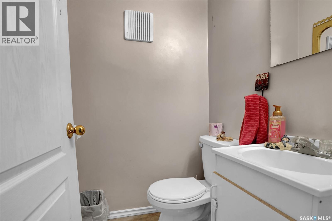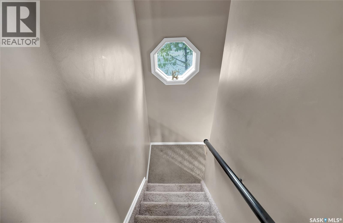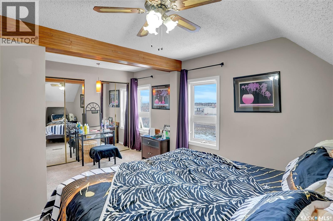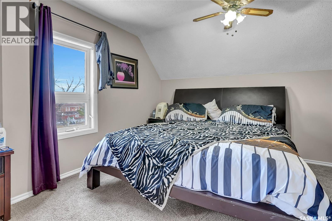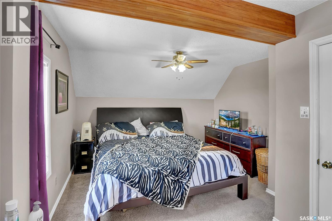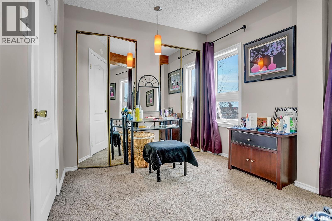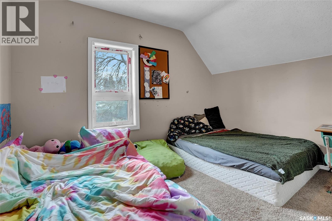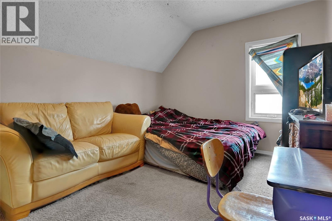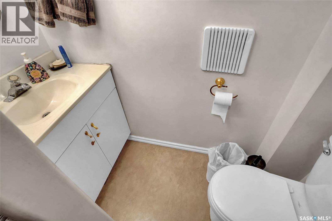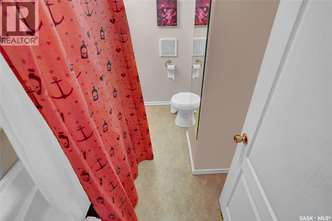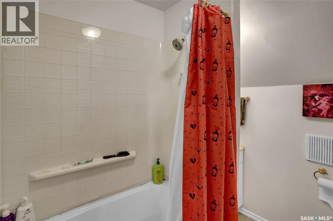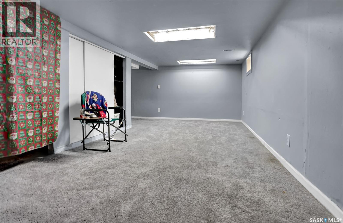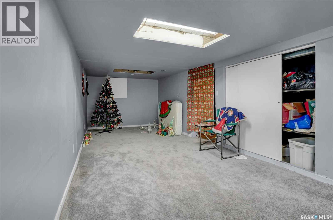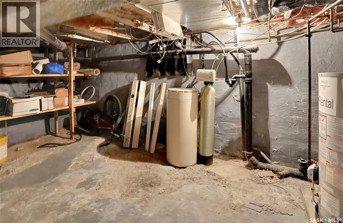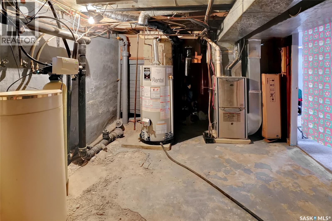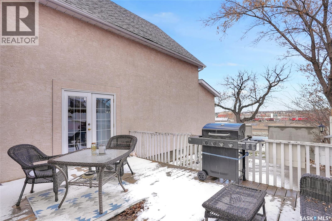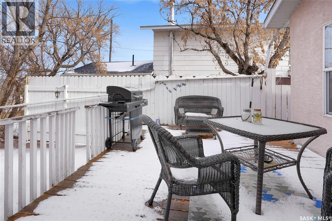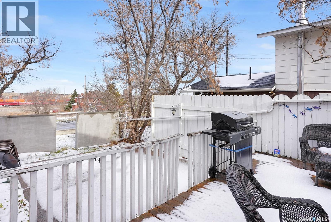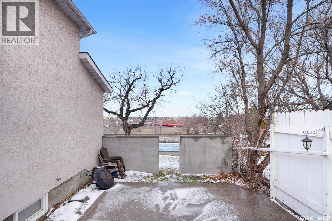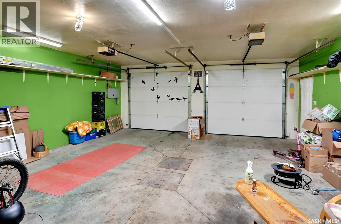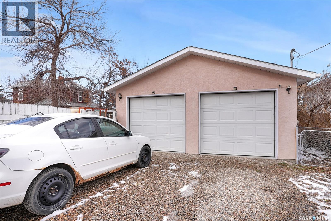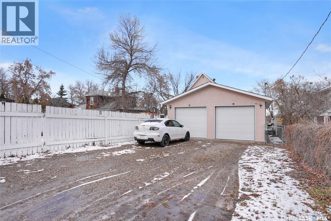Lorri Walters – Saskatoon REALTOR®
- Call or Text: (306) 221-3075
- Email: lorri@royallepage.ca
Description
Details
- Price:
- Type:
- Exterior:
- Garages:
- Bathrooms:
- Basement:
- Year Built:
- Style:
- Roof:
- Bedrooms:
- Frontage:
- Sq. Footage:
33 Home Street W Moose Jaw, Saskatchewan S6H 4X2
$274,900
Discover your family home nestled close to Downtown Moose Jaw, Wakamow Valley & walking/bike trails. This spacious family sanctuary boasts over 2,000 square feet of thoughtfully designed living space across 3 levels, offering everything your family could desire. Begin your day enjoying a coffee on the charming enclosed front porch, then step inside to a bright & airy main level. Here, a sunlit living room awaits, perfect for relaxation & family gatherings. The adjoining family dining area opens onto a deck, ideal for summer BBQ’s & outdoor dining. Appreciate the functional oak kitchen, complete w/center island & modern appliances, including built in cooktop & oven. Convenience meets style with a main floor powder room & laundry. Upstairs, unwind in the spacious primary bedroom featuring sitting area & walk-in closet, along with 2 additional bedrooms this floor is complete w/4pc. bath. The lower level offers versatility w/another Family room for entertainment, as well as utility and storage space. An oversized attached garage w/direct access to a main floor bonus room provides ample space for hobbies or a home office. The property also boasts excellent off-street parking, including dedicated RV space. As an added benefit, there is a new sewer line. This move-in-ready home is a rare opportunity for families seeking a blend of comfort, convenience, and location at an affordable price. CLICK ON THE MULTI MEDIA LINK FOR A FULL VISUAL TOUR and call today! (id:62517)
Property Details
| MLS® Number | SK024018 |
| Property Type | Single Family |
| Neigbourhood | Westmount/Elsom |
| Features | Treed, Rectangular, Double Width Or More Driveway, Sump Pump |
| Structure | Deck |
Building
| Bathroom Total | 2 |
| Bedrooms Total | 3 |
| Appliances | Refrigerator, Dryer, Alarm System, Window Coverings, Garage Door Opener Remote(s), Play Structure, Storage Shed, Stove |
| Basement Development | Partially Finished |
| Basement Type | Partial (partially Finished) |
| Constructed Date | 1910 |
| Cooling Type | Central Air Conditioning |
| Fire Protection | Alarm System |
| Heating Fuel | Electric, Natural Gas |
| Heating Type | Forced Air |
| Stories Total | 2 |
| Size Interior | 1,550 Ft2 |
| Type | House |
Parking
| Attached Garage | |
| Gravel | |
| Parking Space(s) | 4 |
Land
| Acreage | No |
| Fence Type | Fence |
| Landscape Features | Lawn |
| Size Frontage | 50 Ft |
| Size Irregular | 6250.00 |
| Size Total | 6250 Sqft |
| Size Total Text | 6250 Sqft |
Rooms
| Level | Type | Length | Width | Dimensions |
|---|---|---|---|---|
| Second Level | Primary Bedroom | 12 ft ,5 in | 15 ft ,7 in | 12 ft ,5 in x 15 ft ,7 in |
| Second Level | Bedroom | 12 ft ,5 in | 9 ft ,6 in | 12 ft ,5 in x 9 ft ,6 in |
| Second Level | 4pc Bathroom | 6 ft ,2 in | 7 ft ,1 in | 6 ft ,2 in x 7 ft ,1 in |
| Second Level | Bedroom | 8 ft ,5 in | 11 ft ,6 in | 8 ft ,5 in x 11 ft ,6 in |
| Basement | Family Room | 25 ft ,5 in | 9 ft ,9 in | 25 ft ,5 in x 9 ft ,9 in |
| Basement | Other | 18 ft ,10 in | 10 ft ,10 in | 18 ft ,10 in x 10 ft ,10 in |
| Main Level | Foyer | 6 ft ,1 in | 9 ft ,5 in | 6 ft ,1 in x 9 ft ,5 in |
| Main Level | Living Room | 18 ft ,1 in | 11 ft ,7 in | 18 ft ,1 in x 11 ft ,7 in |
| Main Level | Dining Room | 14 ft ,8 in | 11 ft ,7 in | 14 ft ,8 in x 11 ft ,7 in |
| Main Level | Kitchen | 15 ft ,1 in | 9 ft ,5 in | 15 ft ,1 in x 9 ft ,5 in |
| Main Level | Laundry Room | 11 ft ,2 in | 3 ft | 11 ft ,2 in x 3 ft |
| Main Level | 2pc Bathroom | 3 ft ,9 in | 4 ft ,3 in | 3 ft ,9 in x 4 ft ,3 in |
| Main Level | Family Room | 11 ft ,2 in | 20 ft | 11 ft ,2 in x 20 ft |
| Main Level | Foyer | 3 ft | 8 ft ,1 in | 3 ft x 8 ft ,1 in |
https://www.realtor.ca/real-estate/29103577/33-home-street-w-moose-jaw-westmountelsom
Contact Us
Contact us for more information

Vicki Pantelopoulos
Salesperson
www.youtube.com/embed/WdfbCyLxDZs
vickirealty.com/
www.facebook.com/profile.php?id=61555284436806
twitter.com/vicki_realtor?lang=en
www.linkedin.com/in/vickirealtor/
www.instagram.com/vickiprealty/
150-361 Main Street North
Moose Jaw, Saskatchewan S6H 0W2
(306) 988-0080
(306) 988-0682
globaldirectrealty.com/

James Cudmore
Salesperson
2010 11th Avenue 7th Floor
Regina, Saskatchewan S4P 0J3
(306) 559-3333
(306) 988-0682

