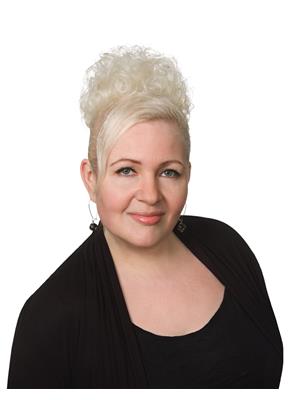Lorri Walters – Saskatoon REALTOR®
- Call or Text: (306) 221-3075
- Email: lorri@royallepage.ca
Description
Details
- Price:
- Type:
- Exterior:
- Garages:
- Bathrooms:
- Basement:
- Year Built:
- Style:
- Roof:
- Bedrooms:
- Frontage:
- Sq. Footage:
33 Bobolink Bay Regina, Saskatchewan S4S 4K2
$289,900
CHARMING & AFFORDABLE BUNGALOW IN A PRIME WHITMORE PARK LOCATION. Welcome to this lovely home nestled on a quiet street with a picturesque park-like front yard and a private, fully fenced backyard. Featuring original hardwood floors throughout most of the main level and a spacious L-shaped living and dining area - perfect for entertaining. The sunny kitchen overlooks the backyard and has room for a cozy breakfast nook. The generous primary bedroom includes double closets, while two additional bedrooms offer great space for kids, guests, or a home office. The lower level adds versatility with a family room, rec space, a fourth bedroom (window does not meet current egress standards) and a large utility/laundry room with excellent storage and workspace. The lower level needs some updating & could be turned into a suite as the entrance is separate. Soffits & facia plus the lower level windows were replaced in the last 5 years. Kitchen was renovated in 2018, Upstairs windows replaced in 1995, shingles are 10 to 15 years old and there is a high efficient furnace. Whether you’re looking for a wonderful family home or a smart investment opportunity, this property has great potential. Currently occupied by a long-term tenant who is open to staying, offering immediate rental income if desired. Located close to top-rated schools, parks, and all the south-end amenities.... As per the Seller’s direction, all offers will be presented on 2025-08-11 at 3:00 PM (id:62517)
Property Details
| MLS® Number | SK014863 |
| Property Type | Single Family |
| Neigbourhood | Whitmore Park |
| Features | Treed, Irregular Lot Size |
| Structure | Patio(s) |
Building
| Bathroom Total | 1 |
| Bedrooms Total | 4 |
| Appliances | Washer, Refrigerator, Dryer, Window Coverings, Stove |
| Architectural Style | Bungalow |
| Basement Development | Partially Finished |
| Basement Type | Full (partially Finished) |
| Constructed Date | 1958 |
| Heating Fuel | Natural Gas |
| Heating Type | Forced Air |
| Stories Total | 1 |
| Size Interior | 1,176 Ft2 |
| Type | House |
Parking
| Parking Space(s) | 3 |
Land
| Acreage | No |
| Fence Type | Fence |
| Landscape Features | Lawn |
| Size Irregular | 6300.00 |
| Size Total | 6300 Sqft |
| Size Total Text | 6300 Sqft |
Rooms
| Level | Type | Length | Width | Dimensions |
|---|---|---|---|---|
| Basement | Bedroom | 7'7" x 12'4" | ||
| Basement | Family Room | 12'4" x 23'6" | ||
| Basement | Other | 13'2" x 23'6" | ||
| Basement | Other | 7'6" x 22'8" | ||
| Main Level | Living Room | 13'4" x 16'2" | ||
| Main Level | Primary Bedroom | 11 ft | 11 ft x Measurements not available | |
| Main Level | Dining Room | 8"4' x 10' | ||
| Main Level | Bedroom | 8'11" x 9'11" | ||
| Main Level | Kitchen | 9'8" x 10' | ||
| Main Level | Bedroom | 8'9" x 11' | ||
| Main Level | 4pc Bathroom | 7' x 7'3" |
https://www.realtor.ca/real-estate/28701690/33-bobolink-bay-regina-whitmore-park
Contact Us
Contact us for more information

Adrienne Heron
Salesperson
adrienne-heron.c21.ca/
4420 Albert Street
Regina, Saskatchewan S4S 6B4
(306) 789-1222
domerealty.c21.ca/































