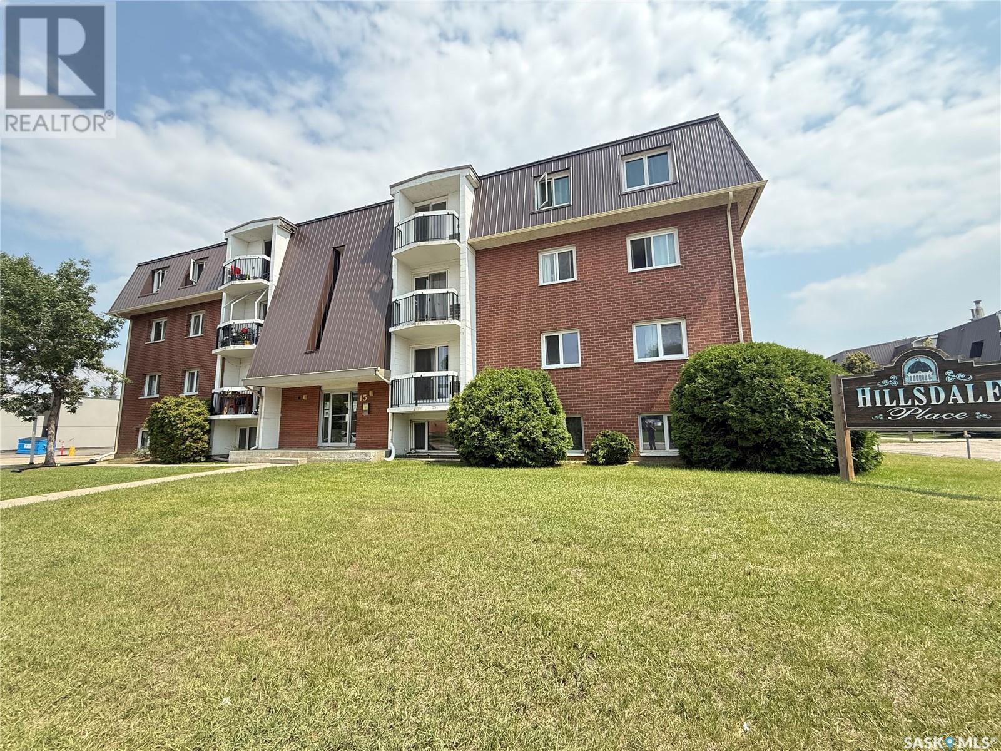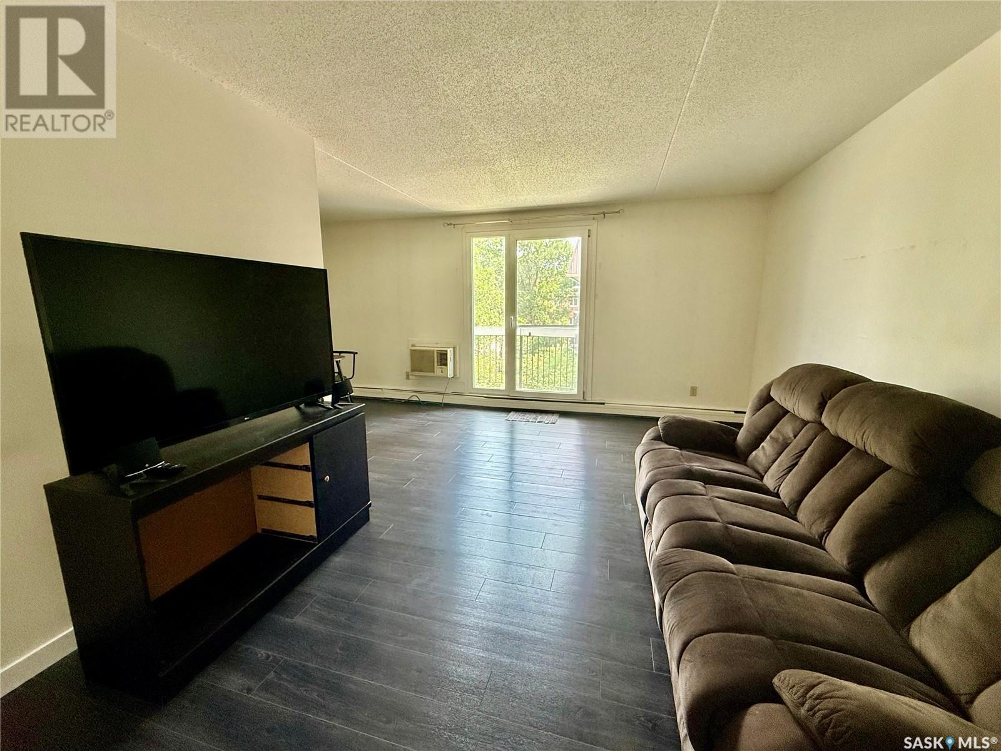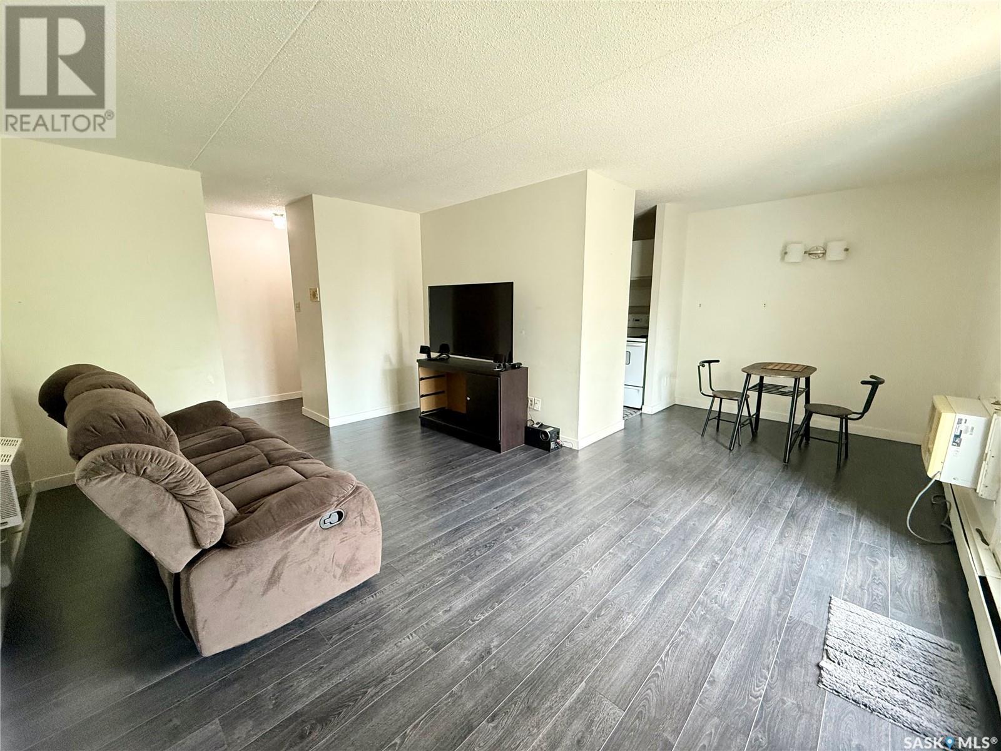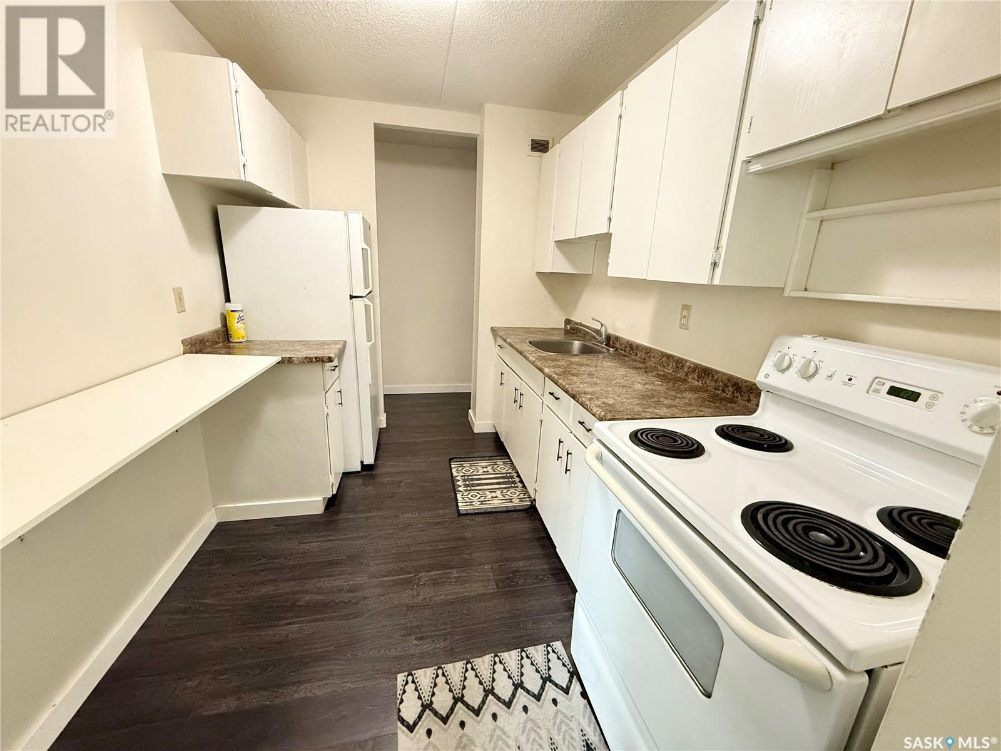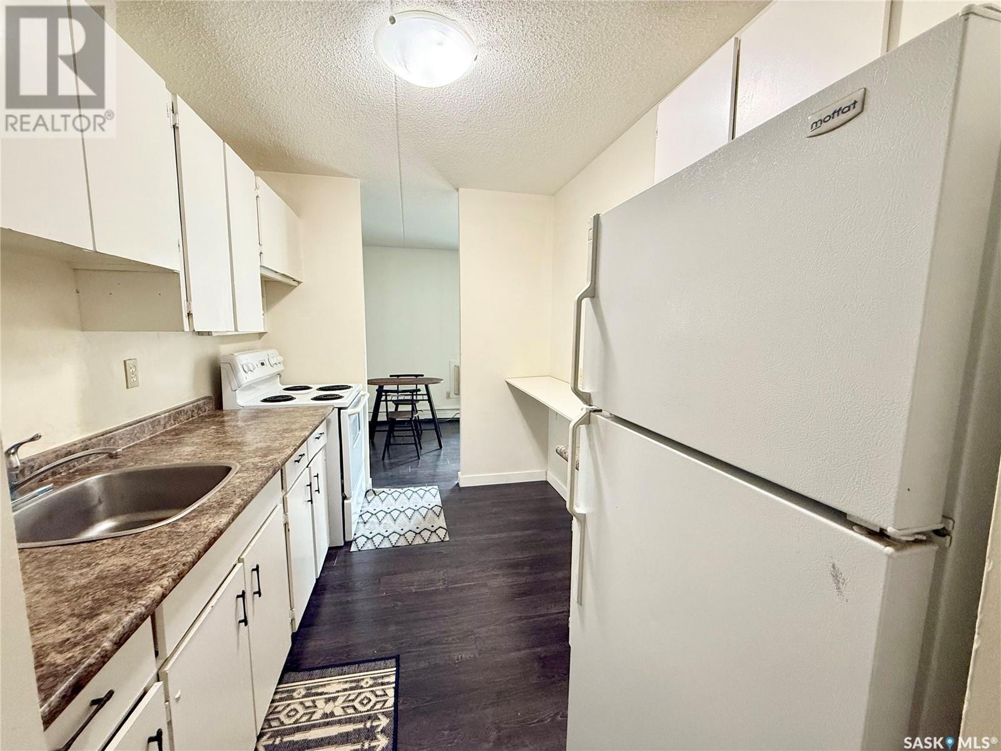Lorri Walters – Saskatoon REALTOR®
- Call or Text: (306) 221-3075
- Email: lorri@royallepage.ca
Description
Details
- Price:
- Type:
- Exterior:
- Garages:
- Bathrooms:
- Basement:
- Year Built:
- Style:
- Roof:
- Bedrooms:
- Frontage:
- Sq. Footage:
33 15 Centennial Street Regina, Saskatchewan S4S 6K7
$129,900Maintenance,
$461 Monthly
Maintenance,
$461 MonthlyDiscover this well-kept 2-bedroom condo located at 15 Centennial Street #33, offering a functional layout ideal for comfortable living or investment. The kitchen features classic white cabinetry with a dedicated dining area, while the spacious living room opens to a private balcony through patio doors perfect for enjoying natural light and fresh air. Upgraded windows throughout the unit brighten the space, including in both generously sized bedrooms, which also feature laminate flooring and ample closet storage. Conveniently situated on the third floor, this unit is located right next to the common area laundry, providing excellent accessibility. Just a short walk from the University of Regina and close to all amenities, this condo is an ideal choice for first-time buyers or savvy investors. With strong rental history and positive cash flow, it offers a fantastic opportunity to offset mortgage costs through rental income in a high-demand, well-connected neighborhood. (id:62517)
Property Details
| MLS® Number | SK012719 |
| Property Type | Single Family |
| Neigbourhood | Hillsdale |
| Community Features | Pets Not Allowed |
| Features | Balcony, Paved Driveway |
Building
| Bathroom Total | 1 |
| Bedrooms Total | 2 |
| Appliances | Refrigerator, Stove |
| Architectural Style | High Rise |
| Constructed Date | 1974 |
| Cooling Type | Wall Unit |
| Heating Type | Baseboard Heaters, Hot Water |
| Size Interior | 909 Ft2 |
| Type | Apartment |
Parking
| None | |
| Parking Space(s) | 1 |
Land
| Acreage | No |
Rooms
| Level | Type | Length | Width | Dimensions |
|---|---|---|---|---|
| Main Level | Living Room | 16 ft | 11 ft | 16 ft x 11 ft |
| Main Level | Dining Room | 8 ft | 8 ft | 8 ft x 8 ft |
| Main Level | Kitchen | 7 ft | 9 ft | 7 ft x 9 ft |
| Main Level | Bedroom | 13 ft | 10 ft | 13 ft x 10 ft |
| Main Level | 4pc Bathroom | Measurements not available | ||
| Main Level | Bedroom | 10 ft | 9 ft | 10 ft x 9 ft |
https://www.realtor.ca/real-estate/28619358/33-15-centennial-street-regina-hillsdale
Contact Us
Contact us for more information

Tarun Sharma
Salesperson
www.facebook.com/profile.php?id=6155208146
www.instagram.com/tarun_realtor/
100-1911 E Truesdale Drive
Regina, Saskatchewan S4V 2N1
(306) 359-1900

Suketu Patel
Salesperson
www.facebook.com/RealtorSuketuPatel
www.instagram.com/realtorsuketupatel/?utm_source=qr
100-1911 E Truesdale Drive
Regina, Saskatchewan S4V 2N1
(306) 359-1900
