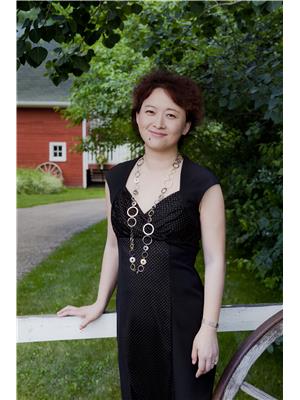Lorri Walters – Saskatoon REALTOR®
- Call or Text: (306) 221-3075
- Email: lorri@royallepage.ca
Description
Details
- Price:
- Type:
- Exterior:
- Garages:
- Bathrooms:
- Basement:
- Year Built:
- Style:
- Roof:
- Bedrooms:
- Frontage:
- Sq. Footage:
329 J Avenue S Saskatoon, Saskatchewan S7M 2A4
$349,900
Fully renovated 1,250 sq ft single family home in Riversdale. Featuring 3 bedrooms on the 2nd floor, including a spacious primary bedroom with a walk-in closet conveniently located between the ensuite 4-piece bathroom and bedroom — perfect for changing before or after a shower. Another 4-piece bathroom completes the upper level. The main floor offers an open concept layout with a bright living room, dining area close to a window, and a modern kitchen showcasing two-tone white and dark grey cabinets, a large island, and stylish spot lighting. A 2-piece bathroom and a welcoming front landing area add convenience. Unique farmhouse-style sliding doors in dark wood and white accent the bathrooms on both levels. At the back, a versatile bonus room with direct yard access can serve as a formal dining area or large family room. Step outside to enjoy brand new front and back decks, plus a brand new fence — ideal for private gatherings and outdoor living. A beautiful park just steps away..Move-in ready and full of character! (id:62517)
Open House
This property has open houses!
2:00 pm
Ends at:4:00 pm
Property Details
| MLS® Number | SK017921 |
| Property Type | Single Family |
| Neigbourhood | Riversdale |
| Features | Rectangular |
Building
| Bathroom Total | 3 |
| Bedrooms Total | 3 |
| Architectural Style | 2 Level |
| Basement Development | Unfinished |
| Basement Type | Full (unfinished) |
| Constructed Date | 1915 |
| Heating Fuel | Natural Gas |
| Heating Type | Forced Air |
| Stories Total | 2 |
| Size Interior | 1,250 Ft2 |
| Type | House |
Land
| Acreage | No |
| Fence Type | Fence |
| Landscape Features | Lawn |
| Size Irregular | 3015.00 |
| Size Total | 3015 Sqft |
| Size Total Text | 3015 Sqft |
Rooms
| Level | Type | Length | Width | Dimensions |
|---|---|---|---|---|
| Second Level | Primary Bedroom | 10 ft ,7 in | 11 ft ,3 in | 10 ft ,7 in x 11 ft ,3 in |
| Second Level | 4pc Ensuite Bath | x x x | ||
| Second Level | 4pc Bathroom | x x x | ||
| Second Level | Bedroom | 9 ft ,1 in | 10 ft ,3 in | 9 ft ,1 in x 10 ft ,3 in |
| Second Level | Bedroom | 9 ft ,2 in | 9 ft | 9 ft ,2 in x 9 ft |
| Basement | Other | Measurements not available | ||
| Main Level | Living Room | 11 ft ,6 in | 12 ft ,2 in | 11 ft ,6 in x 12 ft ,2 in |
| Main Level | Dining Room | 8 ft ,2 in | 11 ft ,6 in | 8 ft ,2 in x 11 ft ,6 in |
| Main Level | Kitchen | 12 ft ,1 in | 9 ft ,8 in | 12 ft ,1 in x 9 ft ,8 in |
| Main Level | 2pc Bathroom | x x x | ||
| Main Level | Family Room | 14 ft ,1 in | 11 ft ,7 in | 14 ft ,1 in x 11 ft ,7 in |
| Main Level | Foyer | 6 ft ,8 in | 6 ft ,1 in | 6 ft ,8 in x 6 ft ,1 in |
https://www.realtor.ca/real-estate/28842016/329-j-avenue-s-saskatoon-riversdale
Contact Us
Contact us for more information

May Liang
Salesperson
1106 8th St E
Saskatoon, Saskatchewan S7H 0S4
(306) 665-3600
(306) 665-3618































