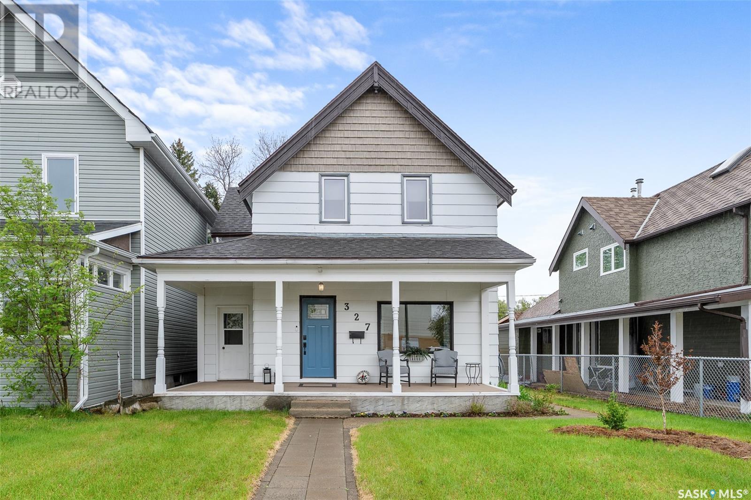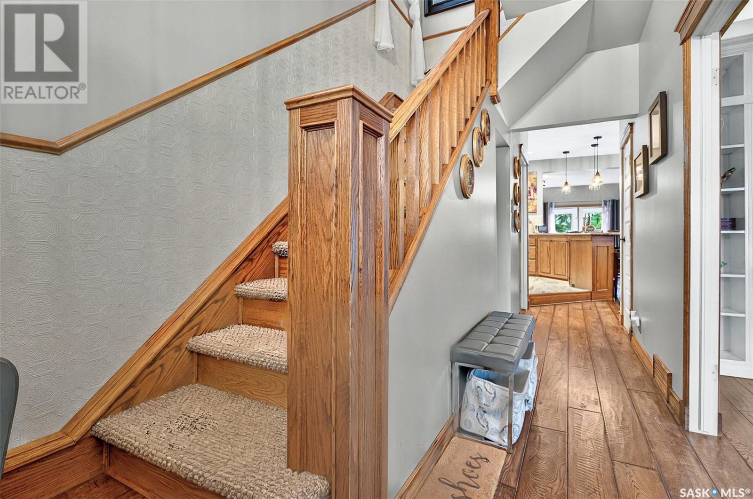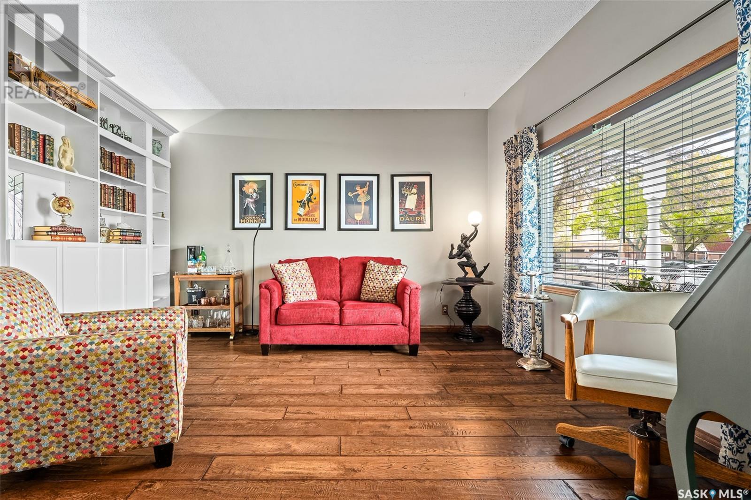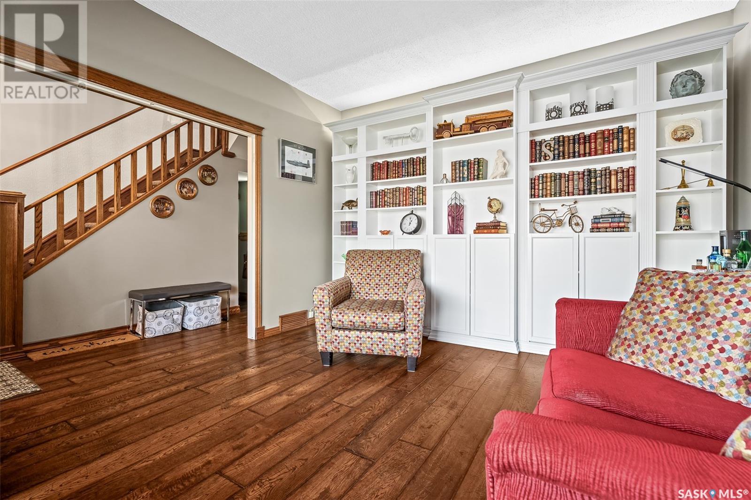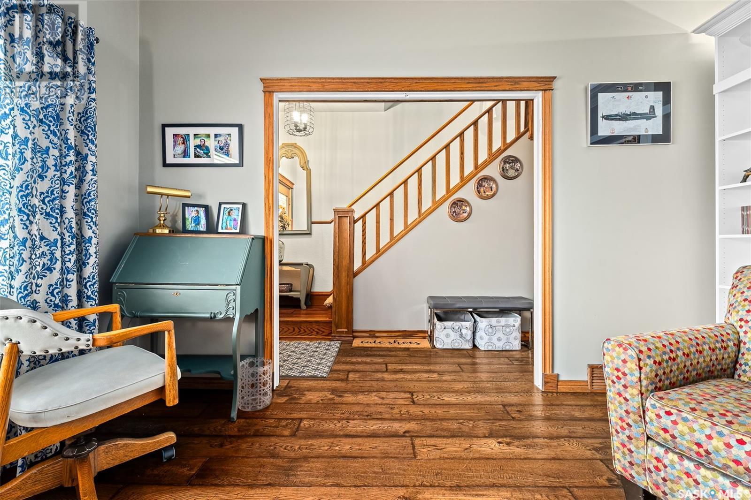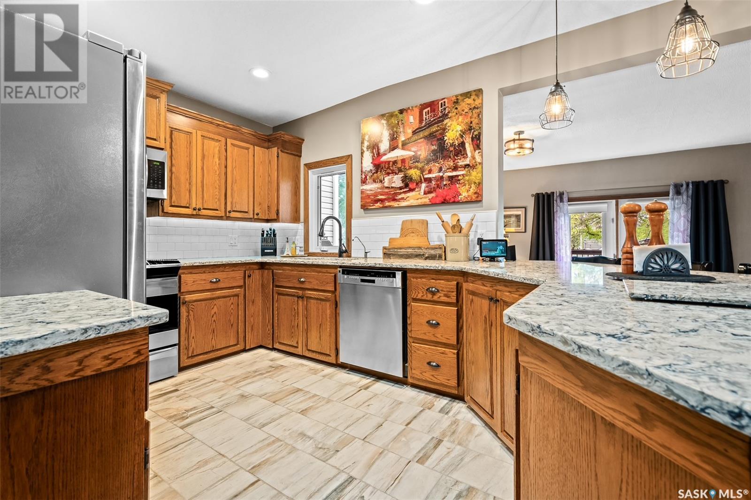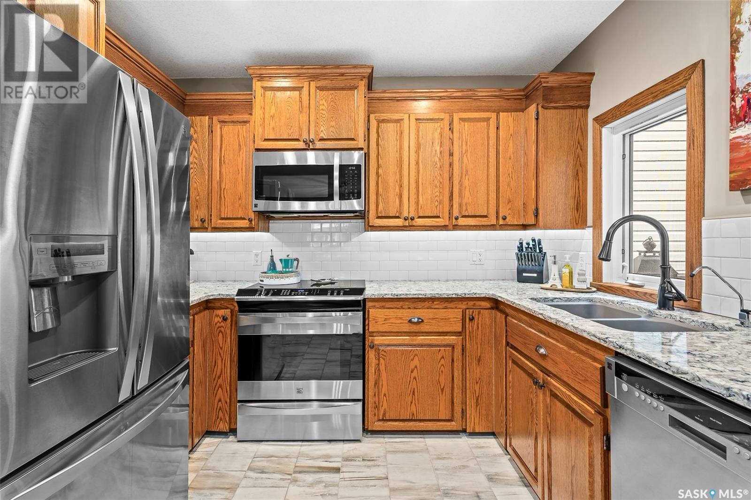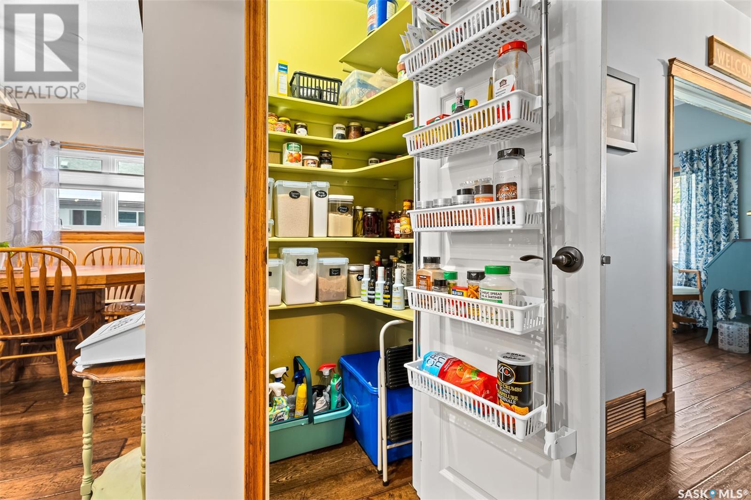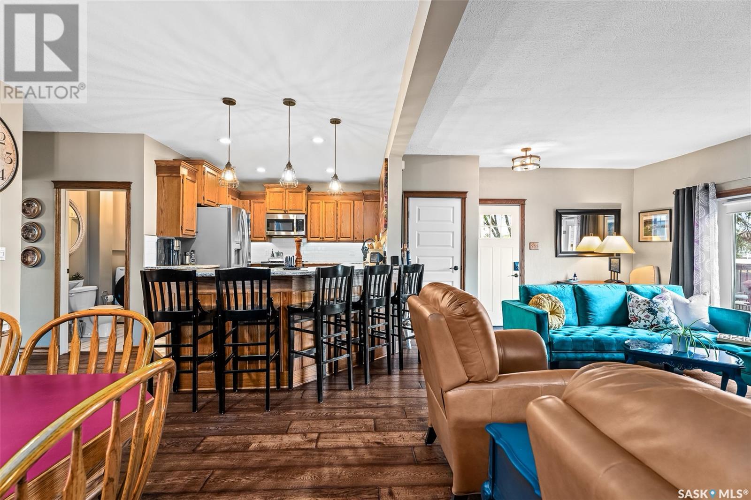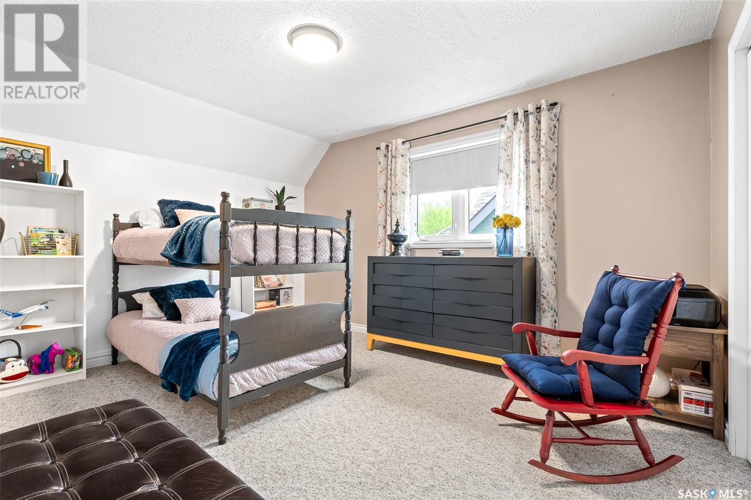Lorri Walters – Saskatoon REALTOR®
- Call or Text: (306) 221-3075
- Email: lorri@royallepage.ca
Description
Details
- Price:
- Type:
- Exterior:
- Garages:
- Bathrooms:
- Basement:
- Year Built:
- Style:
- Roof:
- Bedrooms:
- Frontage:
- Sq. Footage:
327 Ominica Street W Moose Jaw, Saskatchewan S6H 1X6
$299,900
Immaculate Family Home – Move-In Ready! This beautifully maintained 4-bedroom, 2-bathroom home is ready for your family to move in and enjoy. Featuring an exceptional floor plan, generous living spaces, numerous upgrades, and a prime location, this property truly has it all. From the moment you enter, you’ll be impressed by the rich engineered hardwood floors, spacious rooms, and quality craftsmanship throughout. The bright and inviting living room boasts custom built-in bookshelves and an abundance of natural light. The main floor also includes a conveniently located laundry/powder room, elegantly finished with heated tile floors. The heart of the home—the kitchen—offers stunning oak cabinetry, quartz countertops, a stylish backsplash, and ample storage. An eat-up peninsula with seating for five seamlessly connects to the large dining room, which easily accommodates the custom table and china cabinet—ideal for hosting family gatherings and special occasions. A spacious family room at the rear of the home features garden doors leading to a private back deck, perfect for entertaining or relaxing outdoors. Upstairs, you’ll find four generously sized bedrooms, including a primary suite complete with a walk-in closet. A full 4-piece bathroom completes the upper level. The solid, dry basement offers excellent bonus space for a rec room, workout area, hobby corner, and additional storage. The mechanical area is equipped with a high-efficiency furnace, gas water heater, water softener, and reverse osmosis system. Outside, enjoy a fully fenced yard with both front and back lawns, a large deck, garden shed, and an oversized single-car garage—insulated and heated for year-round use. Don’t miss the opportunity to make this exceptional home yours—schedule a viewing with your REALTOR® today! (id:62517)
Property Details
| MLS® Number | SK006455 |
| Property Type | Single Family |
| Neigbourhood | Central MJ |
| Features | Treed, Rectangular |
| Structure | Deck |
Building
| Bathroom Total | 2 |
| Bedrooms Total | 4 |
| Appliances | Washer, Refrigerator, Satellite Dish, Dryer, Microwave, Window Coverings, Garage Door Opener Remote(s), Storage Shed, Stove |
| Basement Development | Unfinished |
| Basement Type | Full (unfinished) |
| Constructed Date | 1908 |
| Cooling Type | Window Air Conditioner |
| Heating Fuel | Natural Gas |
| Heating Type | Forced Air |
| Stories Total | 2 |
| Size Interior | 1,890 Ft2 |
| Type | House |
Parking
| Detached Garage | |
| Heated Garage | |
| Parking Space(s) | 1 |
Land
| Acreage | No |
| Fence Type | Fence |
| Landscape Features | Lawn |
| Size Frontage | 37 Ft ,5 In |
| Size Irregular | 4685.00 |
| Size Total | 4685 Sqft |
| Size Total Text | 4685 Sqft |
Rooms
| Level | Type | Length | Width | Dimensions |
|---|---|---|---|---|
| Second Level | Primary Bedroom | 12 ft ,3 in | 15 ft ,6 in | 12 ft ,3 in x 15 ft ,6 in |
| Second Level | Bedroom | 13 ft ,8 in | 10 ft ,6 in | 13 ft ,8 in x 10 ft ,6 in |
| Second Level | Bedroom | 11 ft ,6 in | 9 ft ,3 in | 11 ft ,6 in x 9 ft ,3 in |
| Second Level | Bedroom | 13 ft ,5 in | 10 ft ,7 in | 13 ft ,5 in x 10 ft ,7 in |
| Second Level | 4pc Bathroom | 5 ft ,9 in | Measurements not available x 5 ft ,9 in | |
| Basement | Other | 13 ft ,11 in | 7 ft ,5 in | 13 ft ,11 in x 7 ft ,5 in |
| Basement | Other | 17 ft ,10 in | 5 ft ,1 in | 17 ft ,10 in x 5 ft ,1 in |
| Basement | Other | 19 ft ,2 in | 8 ft ,11 in | 19 ft ,2 in x 8 ft ,11 in |
| Basement | Storage | 18 ft ,10 in | 12 ft ,7 in | 18 ft ,10 in x 12 ft ,7 in |
| Main Level | Foyer | 14 ft ,10 in | 3 ft ,7 in | 14 ft ,10 in x 3 ft ,7 in |
| Main Level | Living Room | 13 ft ,7 in | 12 ft ,1 in | 13 ft ,7 in x 12 ft ,1 in |
| Main Level | Laundry Room | 7 ft ,11 in | 4 ft ,10 in | 7 ft ,11 in x 4 ft ,10 in |
| Main Level | Kitchen | 13 ft ,11 in | 9 ft ,11 in | 13 ft ,11 in x 9 ft ,11 in |
| Main Level | Dining Room | 14 ft ,10 in | 10 ft ,5 in | 14 ft ,10 in x 10 ft ,5 in |
| Main Level | Family Room | 21 ft ,2 in | 13 ft ,4 in | 21 ft ,2 in x 13 ft ,4 in |
https://www.realtor.ca/real-estate/28338061/327-ominica-street-w-moose-jaw-central-mj
Contact Us
Contact us for more information

Jami Thorn
Associate Broker
605a Main Street North
Moose Jaw, Saskatchewan S6H 0W6
(306) 694-8082
(306) 694-8084
www.royallepagelandmart.com/
